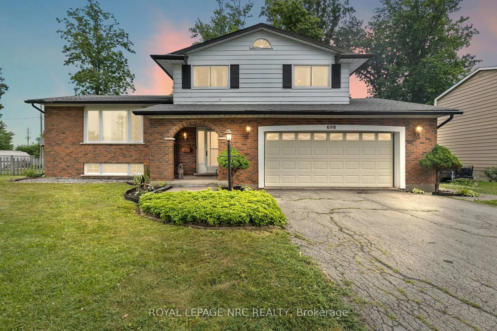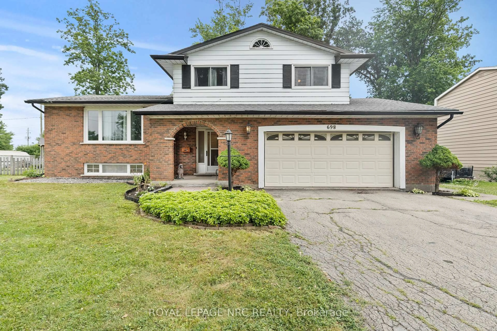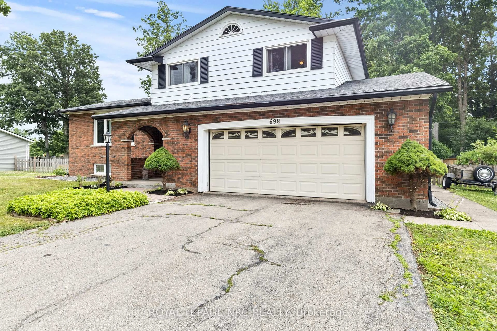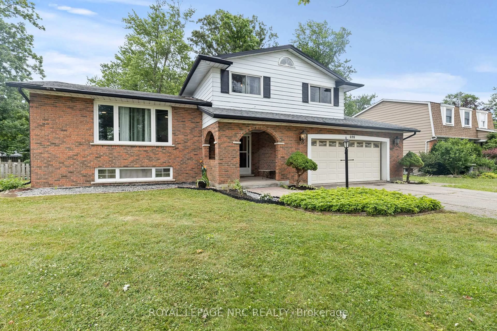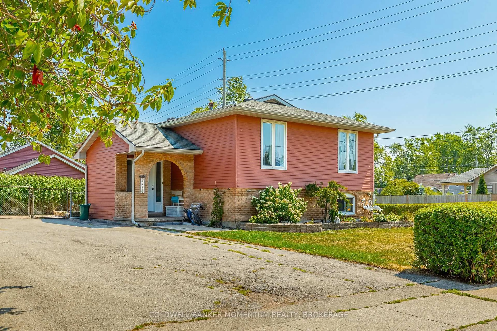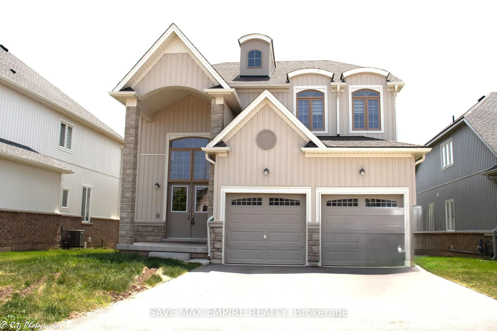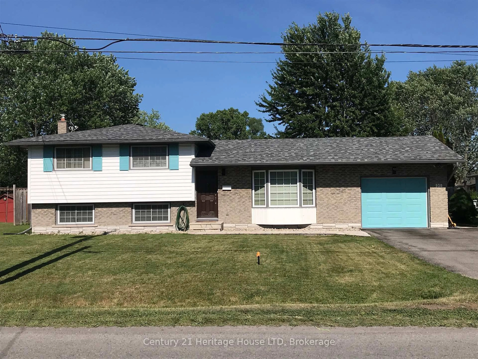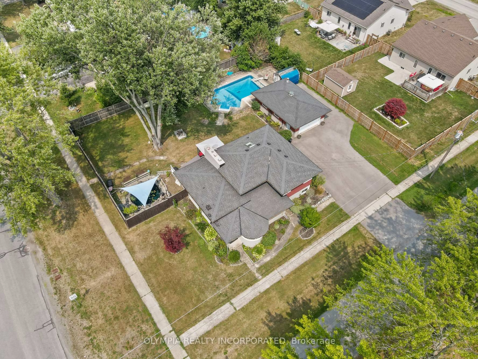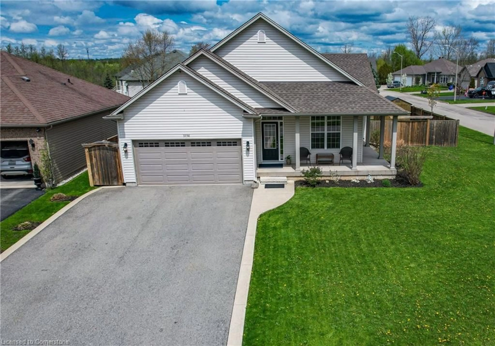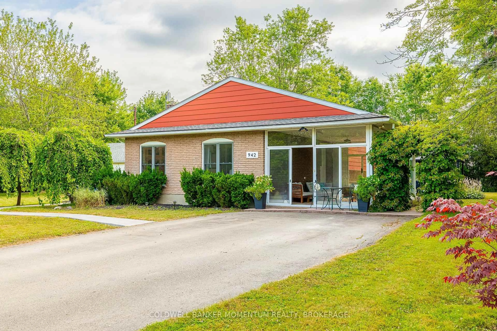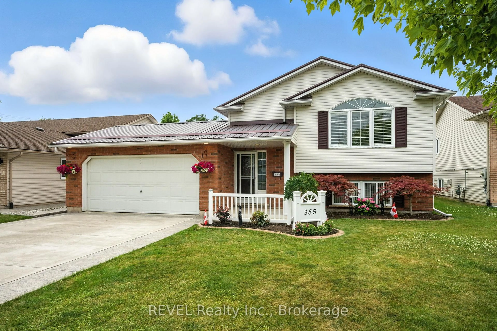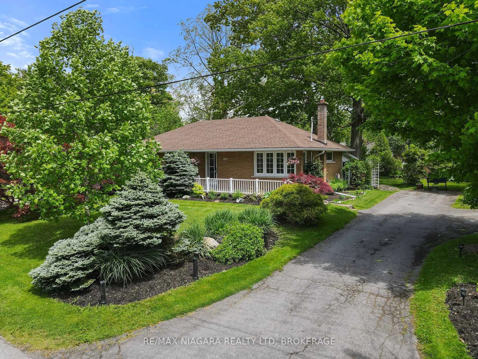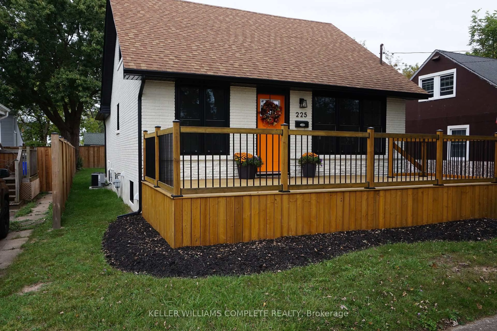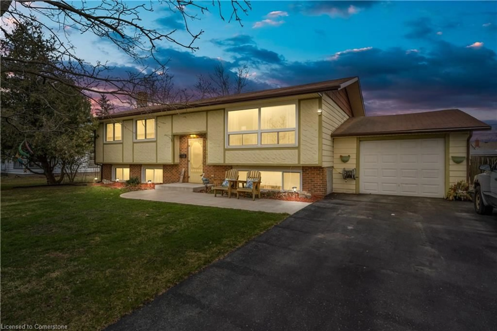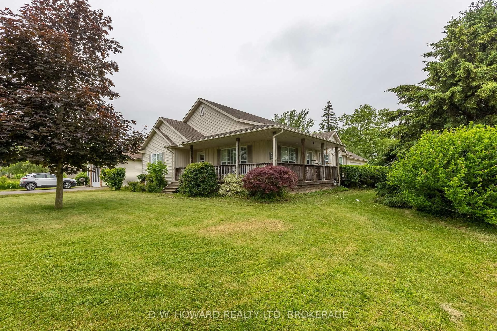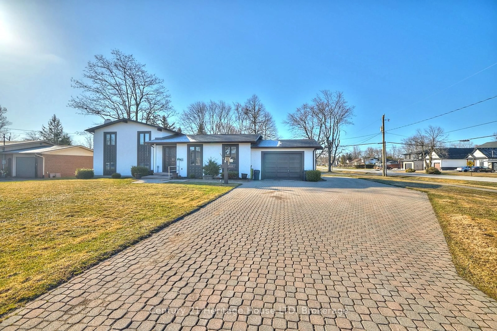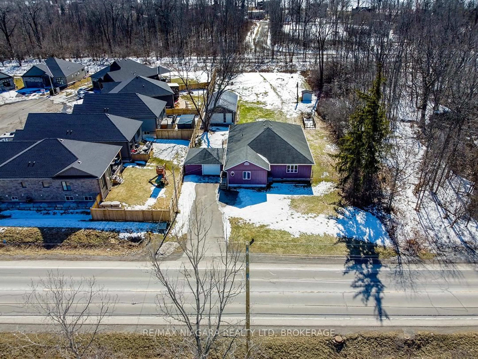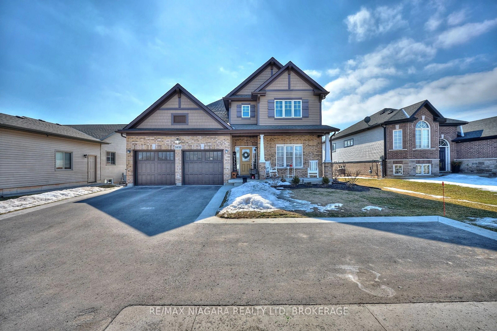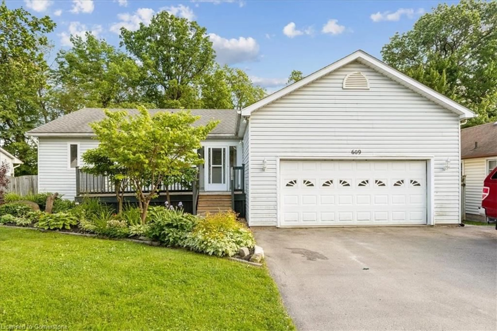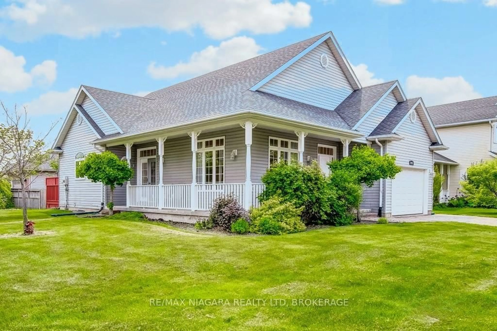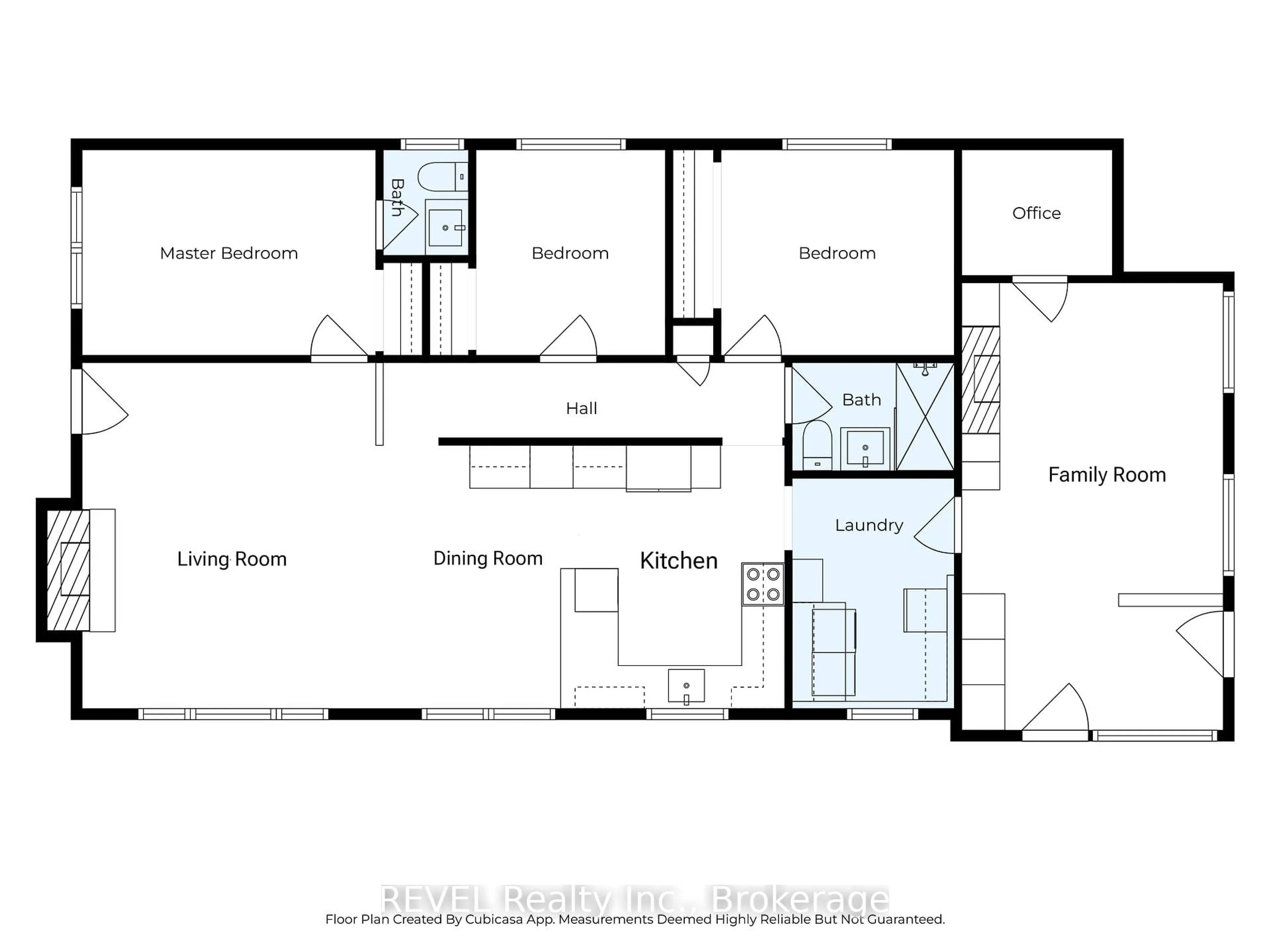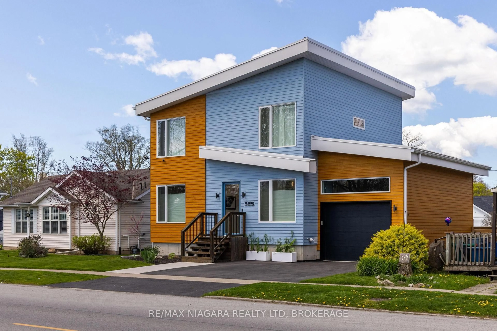698 Daytona Dr, Fort Erie, Ontario L2A 4Z6
Contact us about this property
Highlights
Estimated valueThis is the price Wahi expects this property to sell for.
The calculation is powered by our Instant Home Value Estimate, which uses current market and property price trends to estimate your home’s value with a 90% accuracy rate.Not available
Price/Sqft$466/sqft
Monthly cost
Open Calculator
Description
Tucked into a quiet, established neighbourhood, this spacious 4-level side-split offers everything a growing family needsspace, comfort, and a welcoming community atmosphere.Inside, youll find four generous bedrooms and multiple living areas that offer flexibility for busy family lifewhether its a quiet night in, hosting the holidays, or simply spreading out and enjoying your own space. The bright eat-in kitchen is the heart of the home, while the lower-level family room adds that perfect cozy retreat.Outside, enjoy a large yard with room to play, relax, or garden. Located just minutes from parks, schools, and everyday conveniences, its easy to see why families love this area.If youre looking for a well-kept home with space to grow, inside and out this Fort Erie gem is ready to welcome you home.
Property Details
Interior
Features
Upper Floor
Primary
4.3 x 3.5Br
3.6 x 3.32nd Br
4.4 x 3.0Bathroom
3.5 x 2.3Exterior
Features
Parking
Garage spaces 2
Garage type Attached
Other parking spaces 4
Total parking spaces 6
Property History
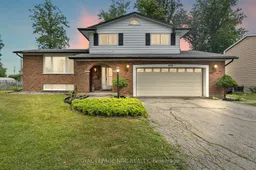 42
42
