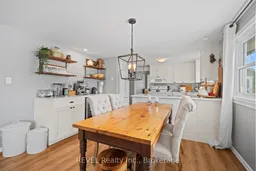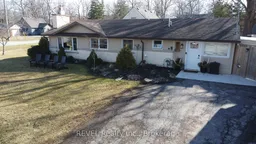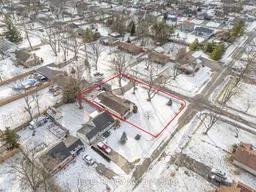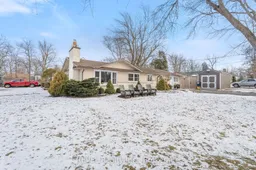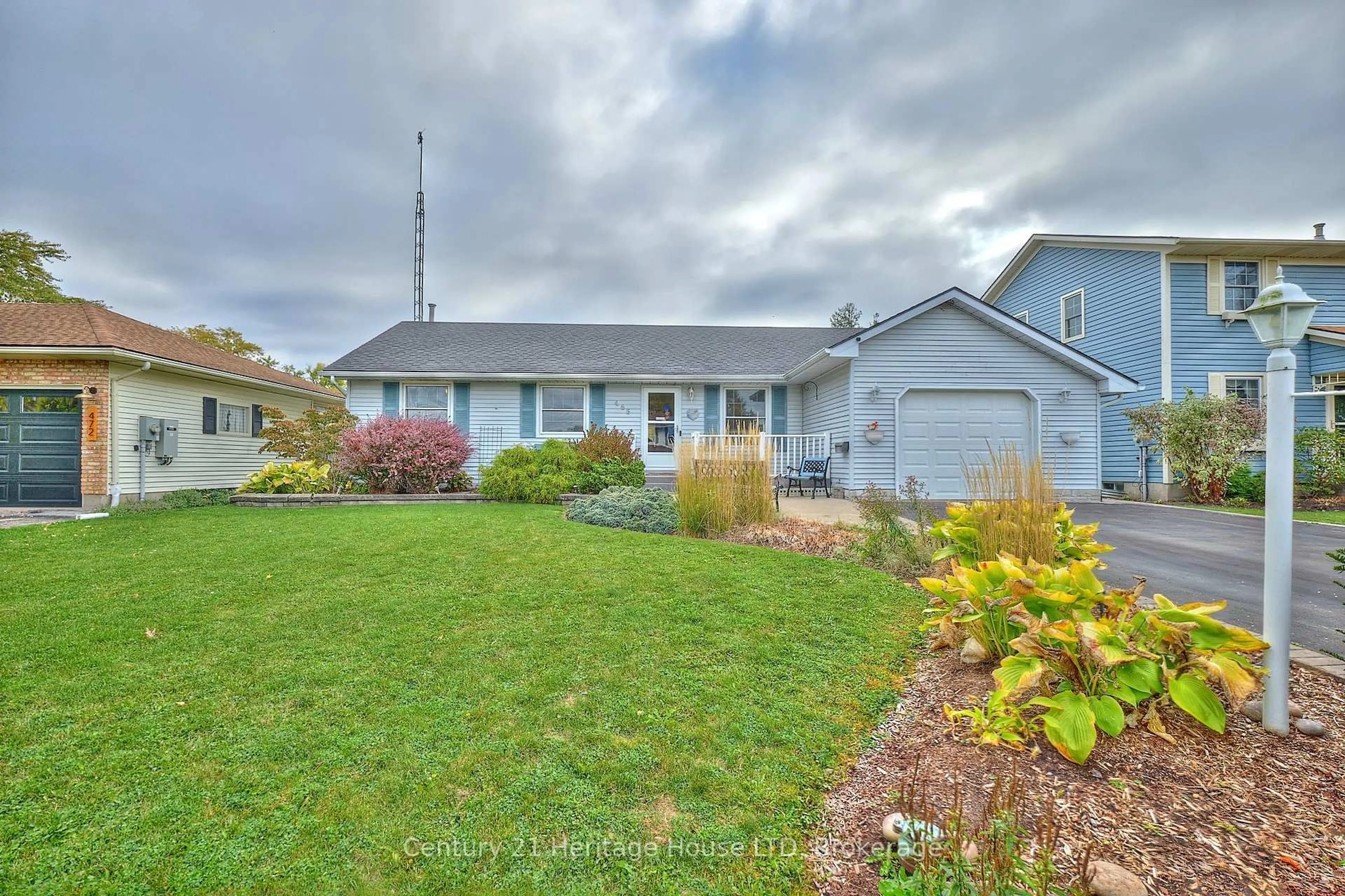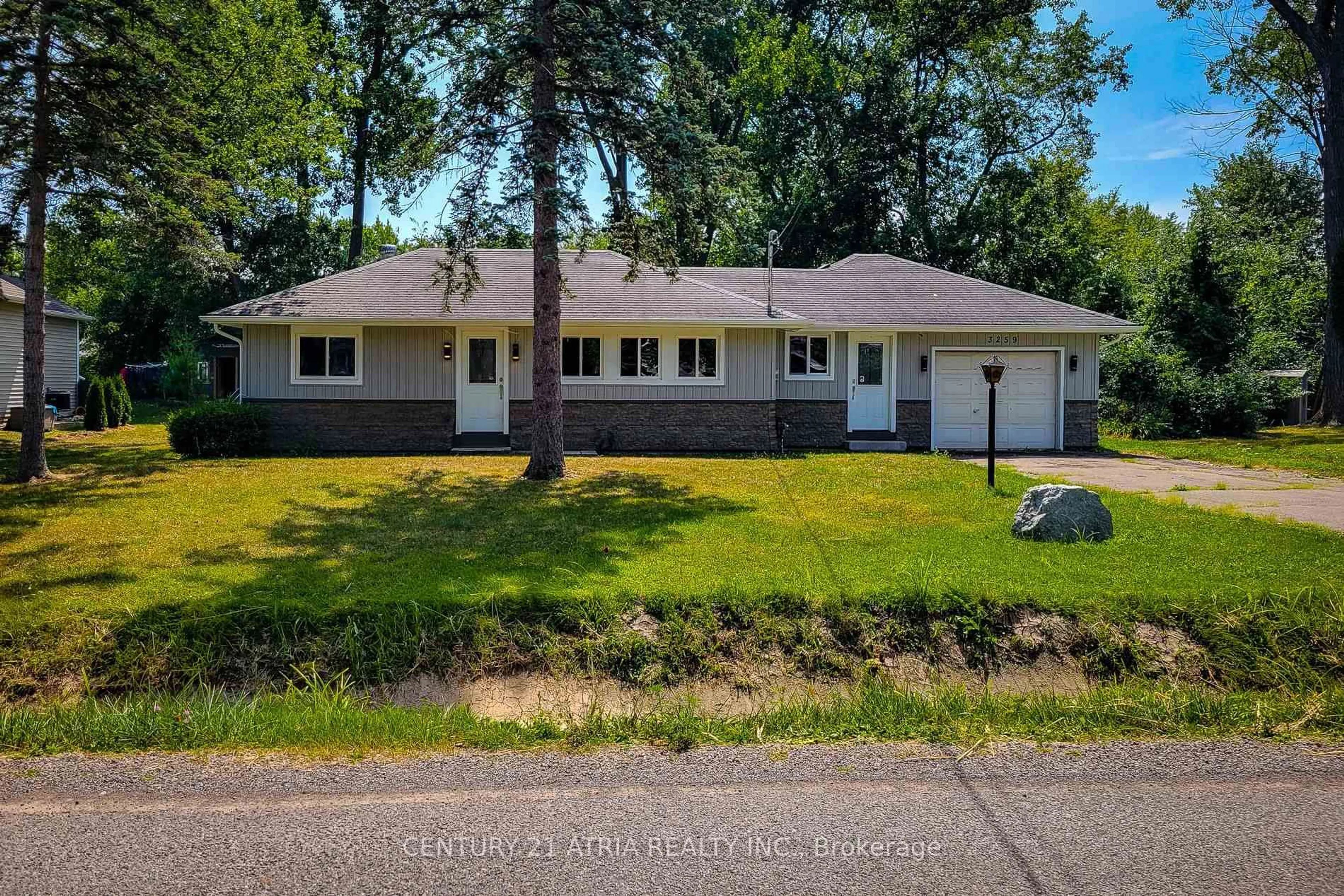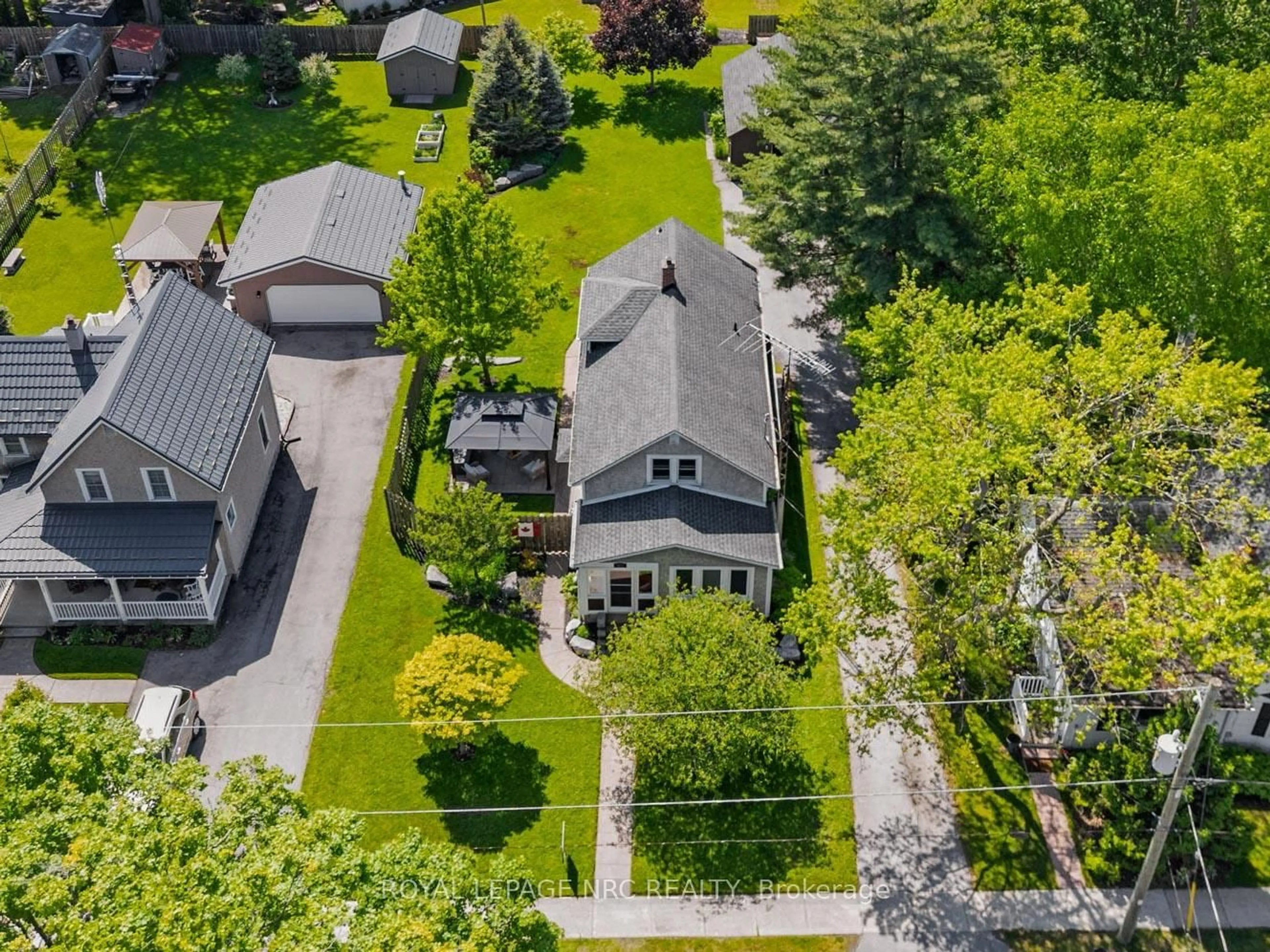This fully renovated 3 bedroom(plus bonus office), 2 bath bungalow is on a large corner lot. Stair free bungalow living in the heart of Ridgeway!! This home is located just a few blocks to downtown Ridgeway and has A LOT to offer! So close to everything, including shops, post office, groceries and restaurants! Imagine getting cozy by the gas fireplace reading a book or entertaining guests in this open concept livingspace. In addition, many of the renovations that were completed in 2021 include a custom kitchen/coffee bar, Corian countertops, both ensuite and main bathrooms with imported tiles in the shower, luxury vinyl plank flooring throughout, light fixtures, custom built-ins with Napolean electric fireplace, concrete patio surround, 20x10 garage sized shed (with 30 amp pony panel), update delectrical and plumbing, bonus office with sound proofing, limestone staining of exterior stone, and 2 exterior doors. New hot water on demand in Dec 2019. New eavestrough, drip edge, fascia and gutter guards in 2022. All appliances are newer, purchased in 2021/2022. There is a fully fenced in yard and a covered patio, with plenty of room for outdoor dinning and summer BBQs. This home is ready for you!
Inclusions: Fridge, Stove, Dishwasher, Dining room Beverage Fridge, Washer, Dryer, Window Coverings, Hot Tub(As-is), Shed, Garbage Shed
