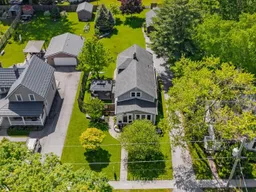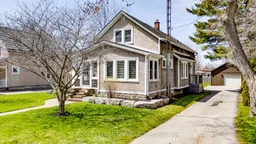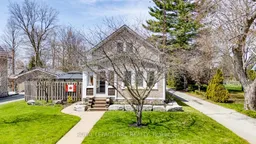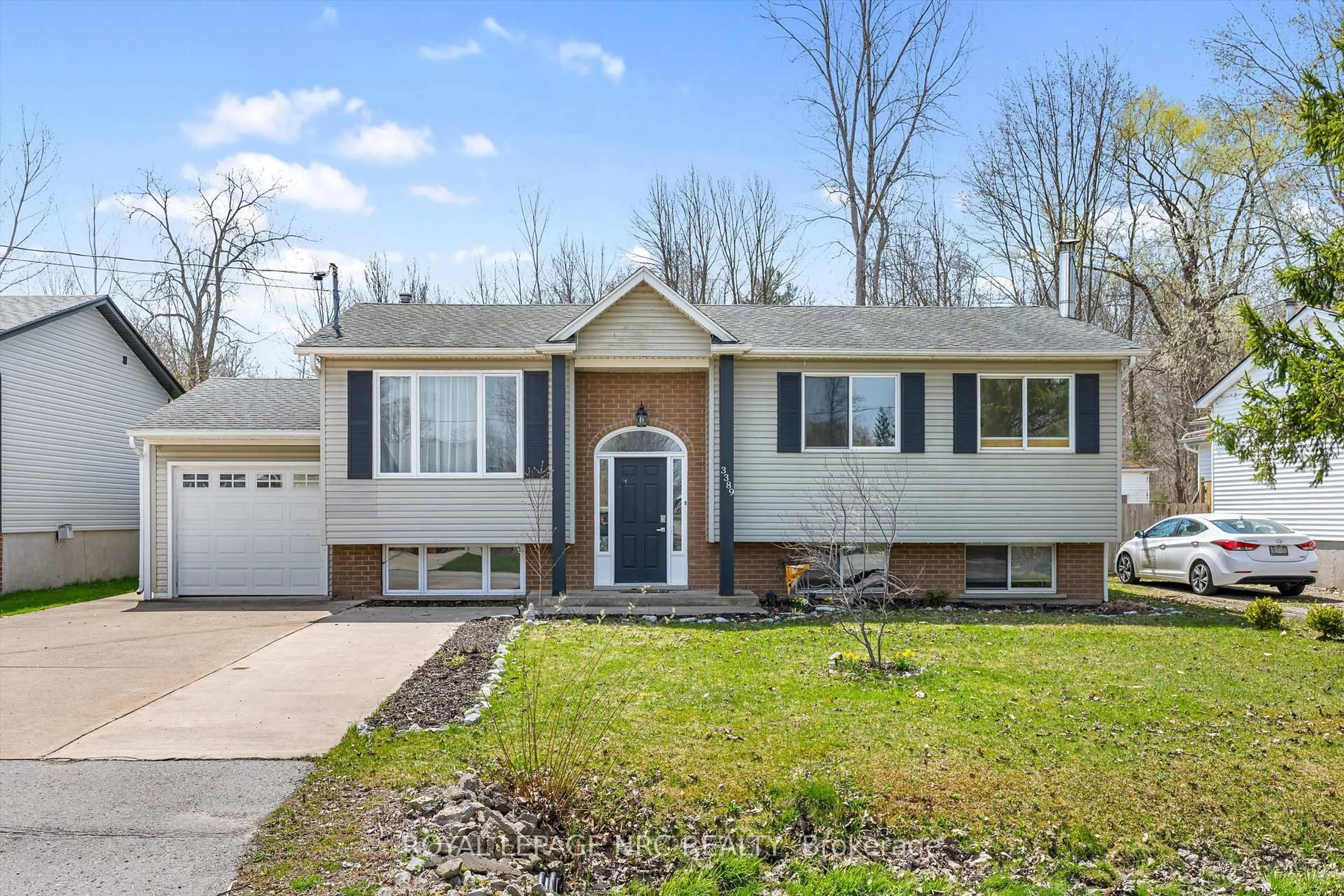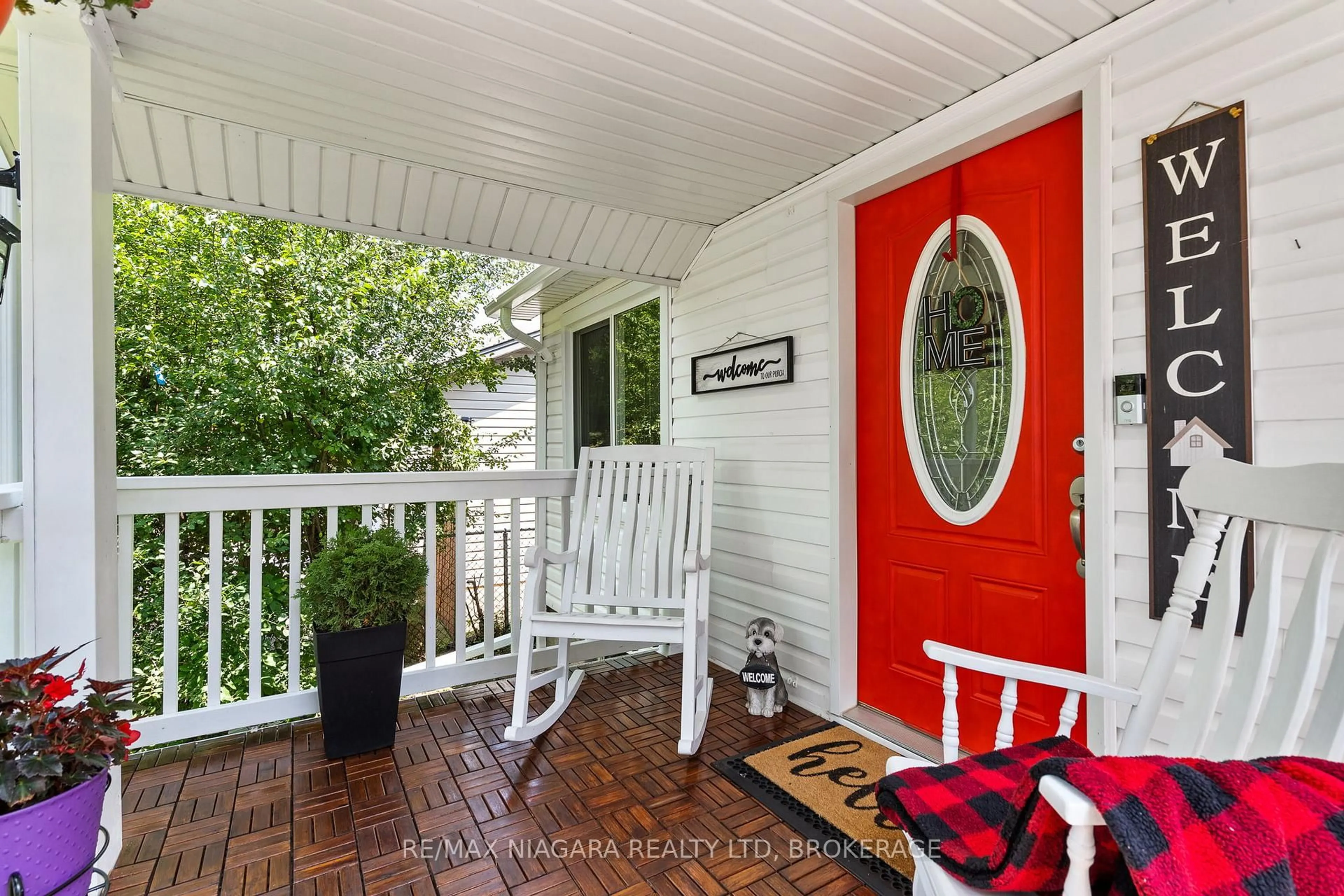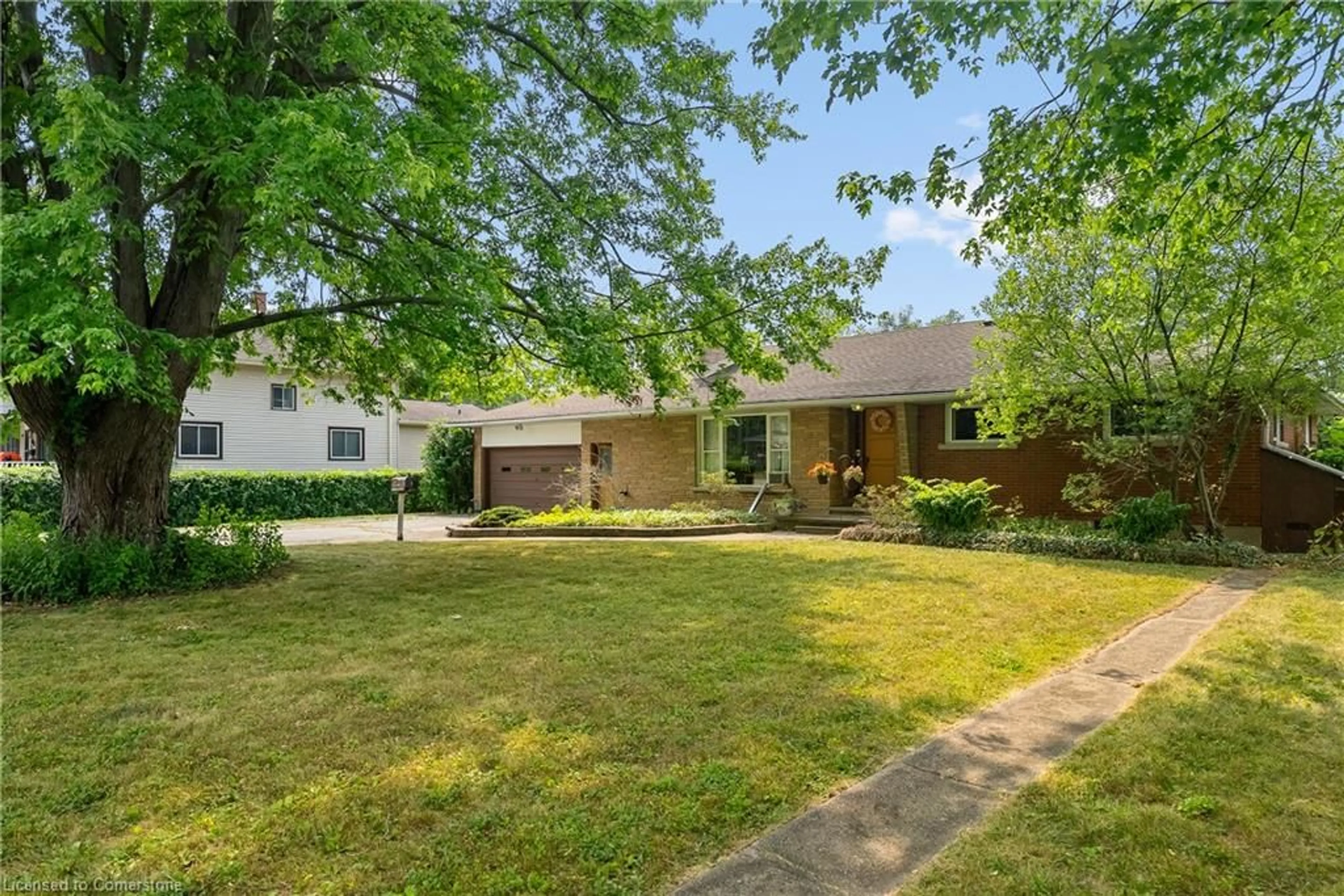Discover the charm of 457 North Mill. This 1.5-storey detached century home is situated on a generous 66 x 189 ft lot and offers classic character with modern aesthetics. Located on a quiet, dead-end street in downtown Ridgeway, you're steps from local shops, restaurants, schools, the Friendship Trail, and a short hop to Fort Erie's best beaches. Inside, the home offers 1256 sq ft of finished living space. You'll find a bright and airy open-concept living and dining area with high ceilings, perfect for entertaining. The updated custom kitchen has a tasteful and timeless appeal. A cozy sunporch (added in 2011) with a built-in window seat provides a perfect spot to unwind. The main floor also features a bedroom and 4pc bathroom. Recent updates include a high-efficiency tankless boiler (2023) and 2 ductless AC units (2020), and LVP flooring on the main floor, to name a few. Upstairs, there are two bedrooms: a spacious primary bedroom with an ensuite 2-piece bath, and an additional den/bedroom which is perfect for young families with a newborn baby. Outside, the property is partially fenced and features low-maintenance gardens, armour stone, plenty of parking, and a 2-car garage (ideal for a workshop). This home is more than just a place to live; it's about enjoying the peace of a quiet street, the walkability of downtown Ridgeway, with a picture-esque lot. This is the best deal in Ridgeway! Book your private showing to see what 457 North Mill has to offer.
