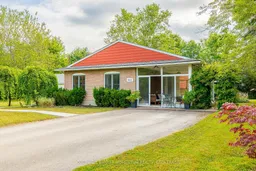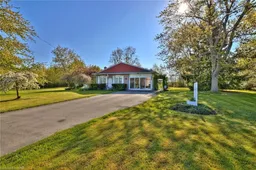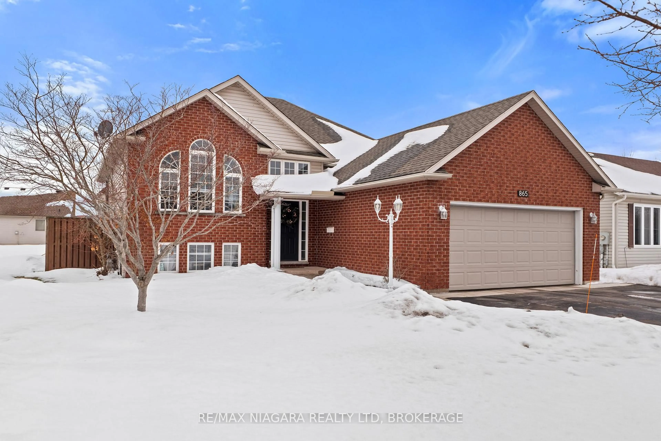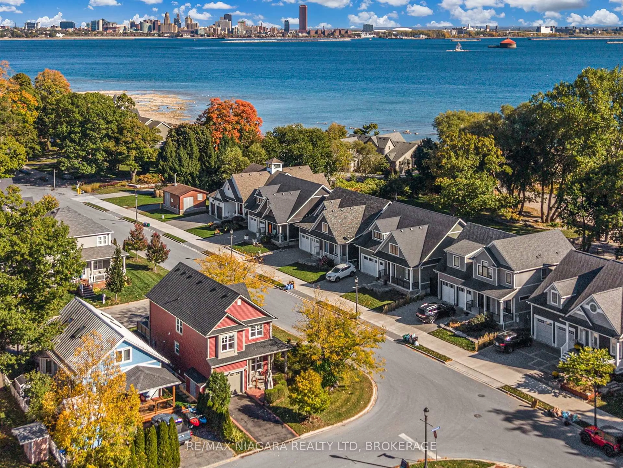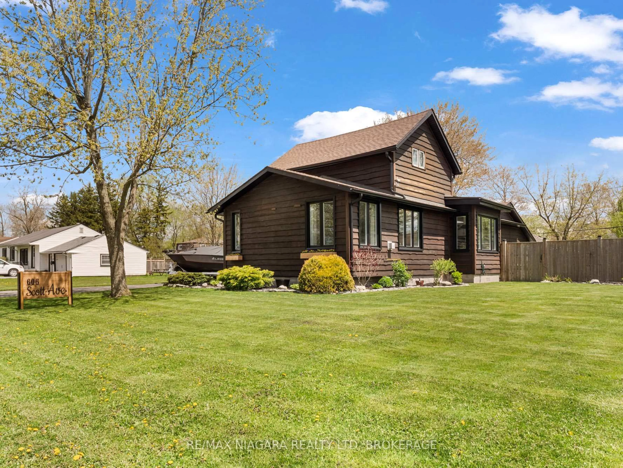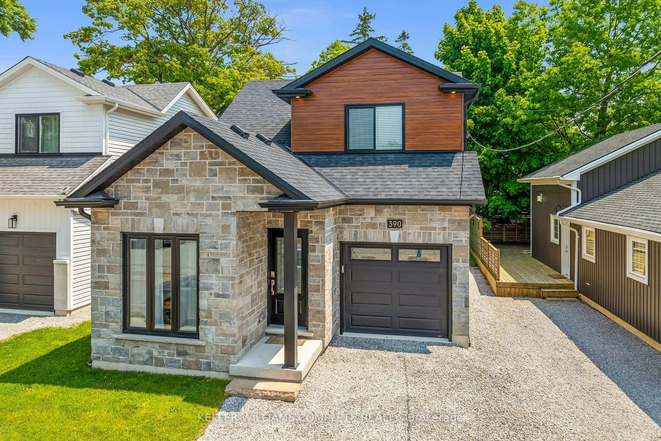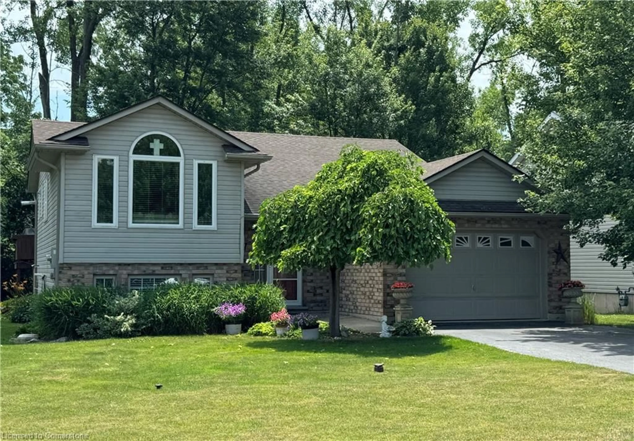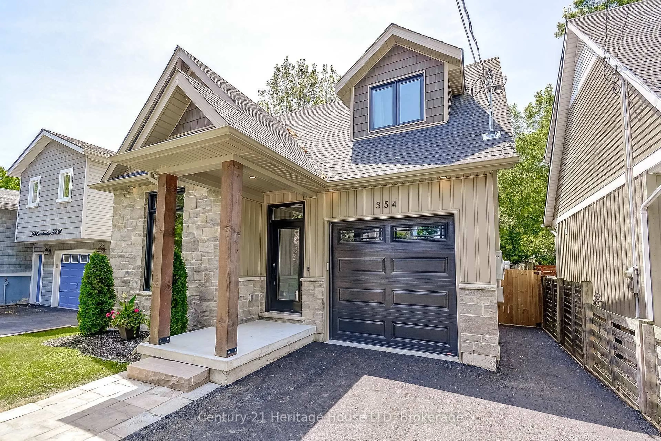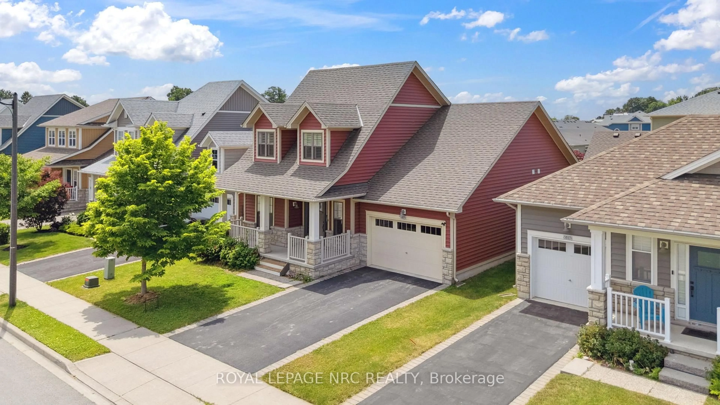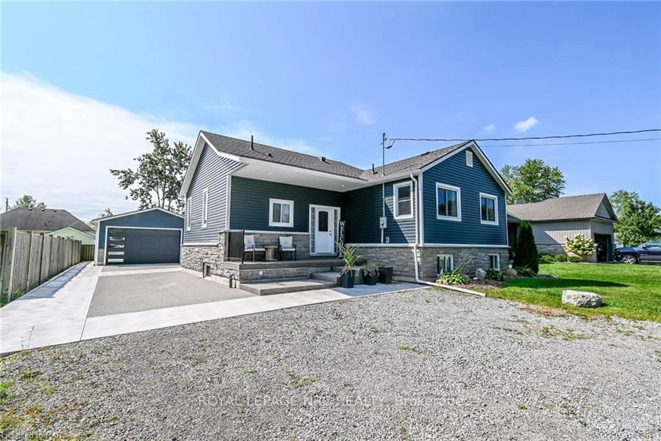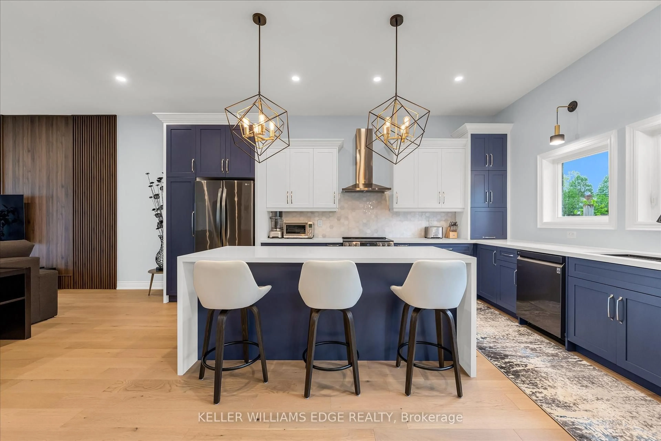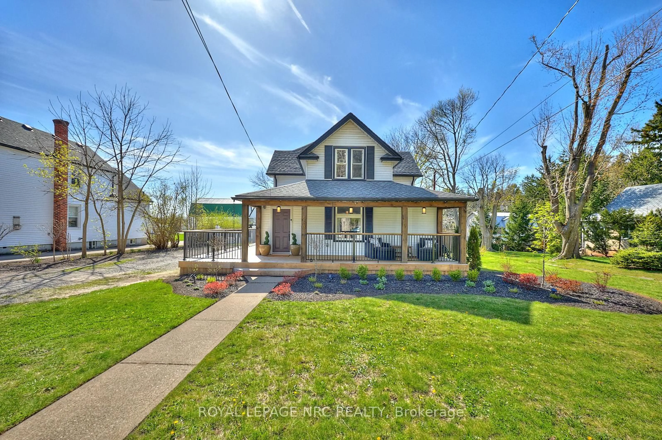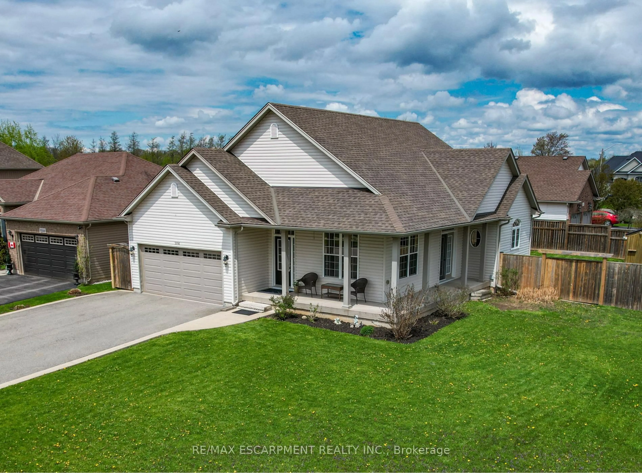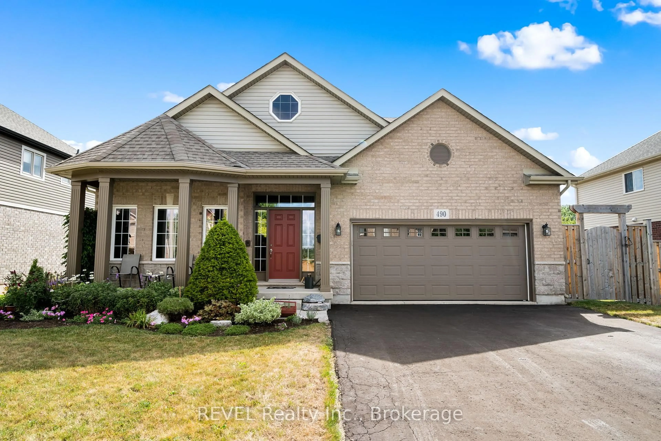Welcome to your private oasis in the heart of Fort Eries' serene countryside. Situated on nearly a full acre, this beautifully renovated 4-level backsplit blends modern finishes with peaceful rural living perfect for families, entertainers, or anyone seeking space and tranquility. Completely updated since 2021, this home features luxury vinyl flooring throughout, a stylish butcher block countertop, artisan style tile backsplash in the kitchen and new stainless steel appliances (2022) that shine in the bright, functional kitchen. Step outside through the patio walkout to enjoy the expansive grounds and new concrete paths (2024) ideal for outdoor gatherings or quiet evening strolls. The upper level boasts a spa-like 4-piece bathroom with a double vanity and 3 spacious bedrooms. The lower level offers a large family room with gas fireplace and an additional 3-piece bathroom, perfect for guests or cozy movie nights. A 513 sq ft detached 2-car garage provides ample space for vehicles, tools, or workshop needs (roof replaced in 2022). The property is on municipal water, has a septic system and Generac generator. This turnkey home delivers the best of both worlds: peaceful country charm with modern convenience all just minutes from town amenities and Lake Eries' shores.
