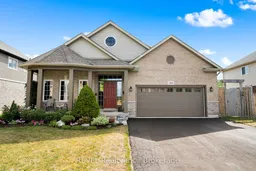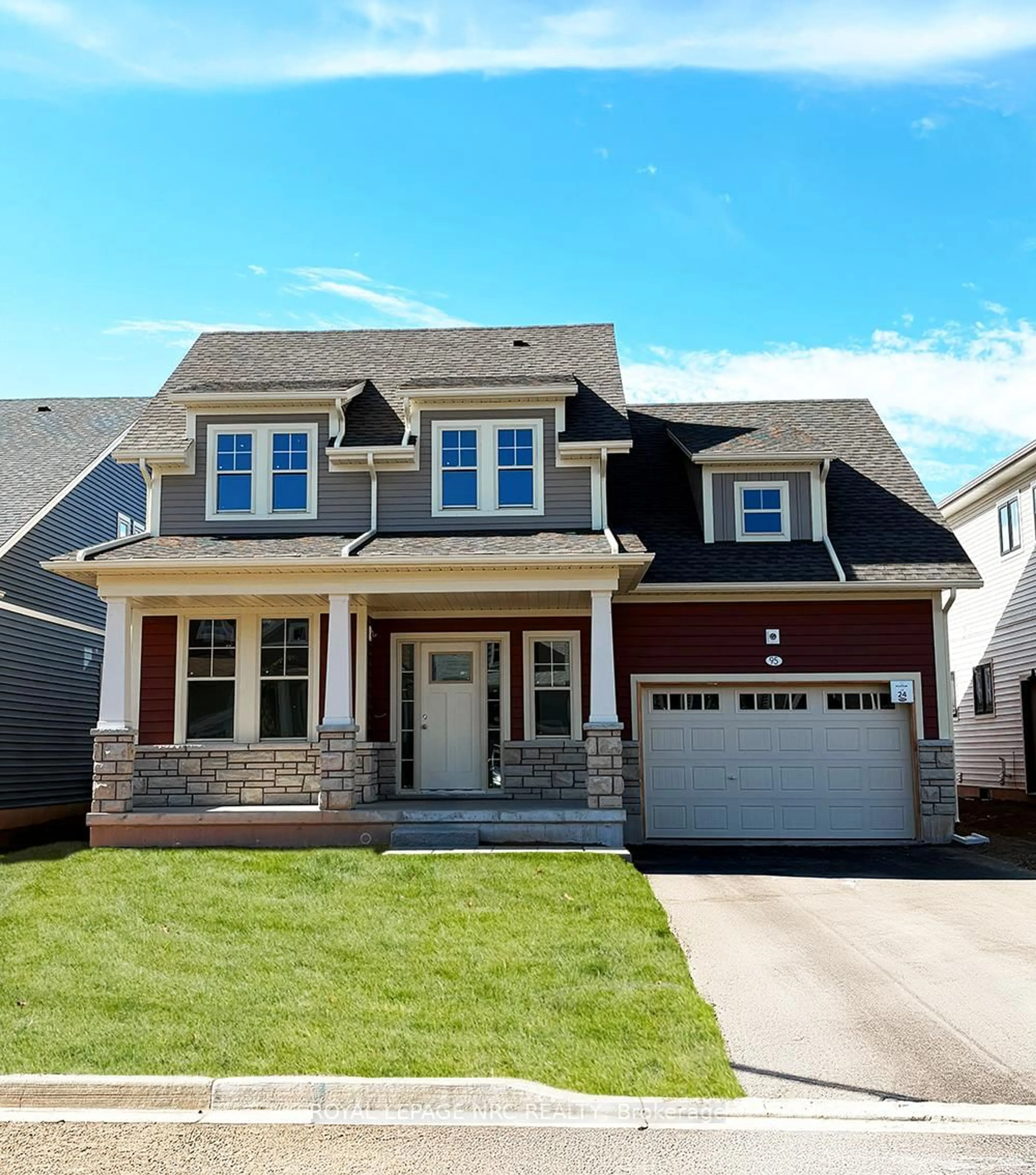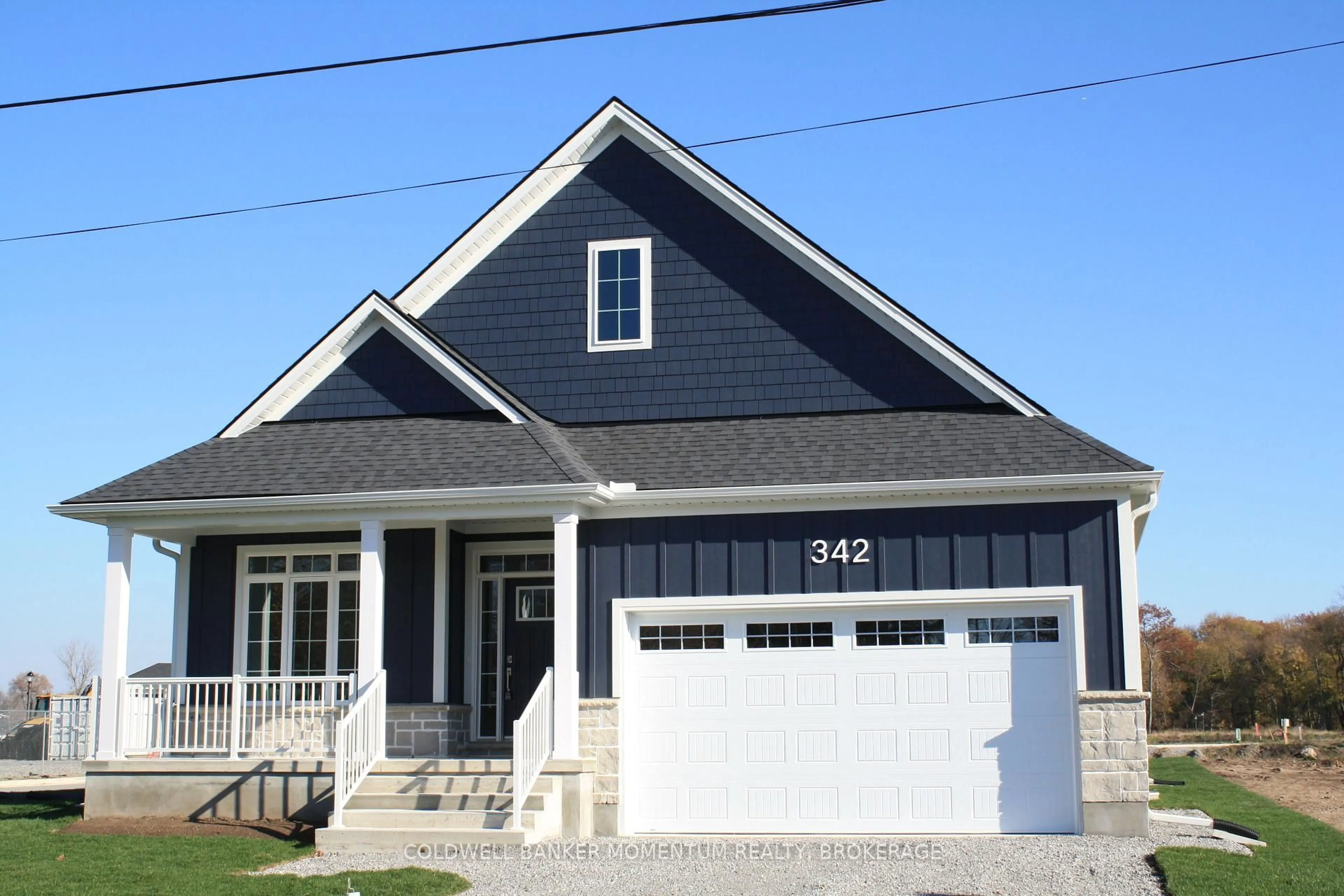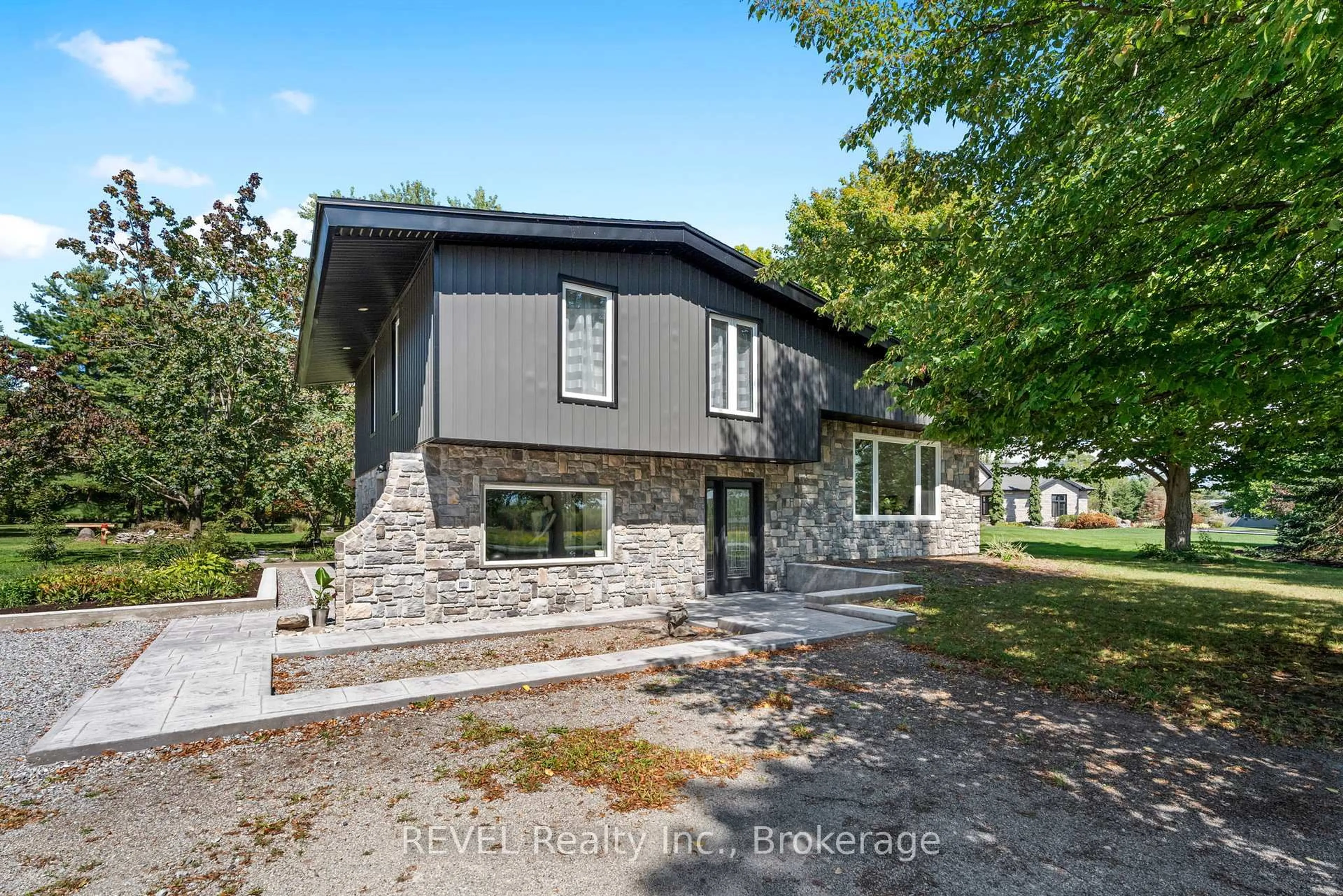Check out this meticulously maintained 5-bedroom, 3.5-bath Executive Bungaloft, located in a highly desirable neighborhood close to the charming historic downtown Ridgeway. This great home boasts over 3,600 square feet of finished living space, providing ample room for comfortable living and entertaining. Step inside to discover a bright, open-concept design that seamlessly blends modern elegance with practical functionality. This home is entirely carpet-free, featuring elegant hickory hardwood flooring throughout main level.The chef's kitchen is equipped stainless steel appliances and stunning granite countertops, perfect for culinary enthusiasts.The soaring ceilings enhance the sense of space, while the finished basement offers additional versatility, ideal for family gatherings or personalized recreation. Enjoy the convenience of a double attached oversized garage with side entry and a fully fenced yard, providing both security and privacy. Features such as a a custom built shed, a security system, media system throughout and a Generac generator ensure peace of mind during unforeseen outages. This home has great value at less than $250 a finished sq foot and is a pleasure to show.
Inclusions: fridge, stove, washer, dryer, dishwasher
 47
47





