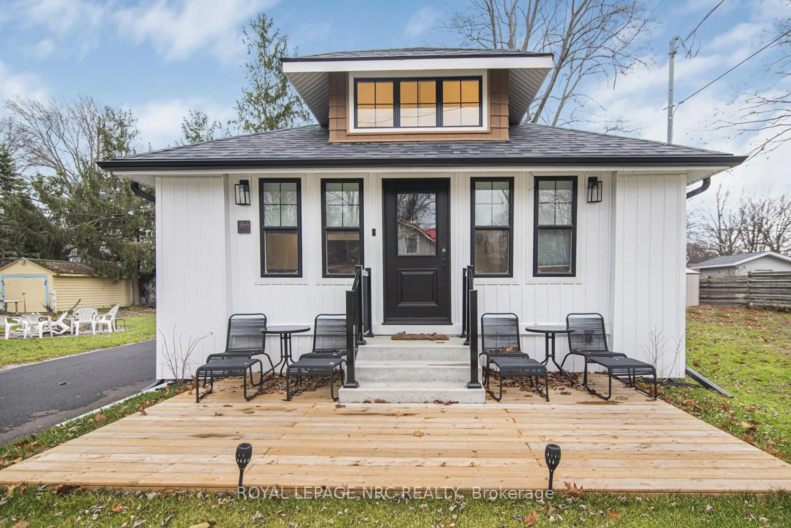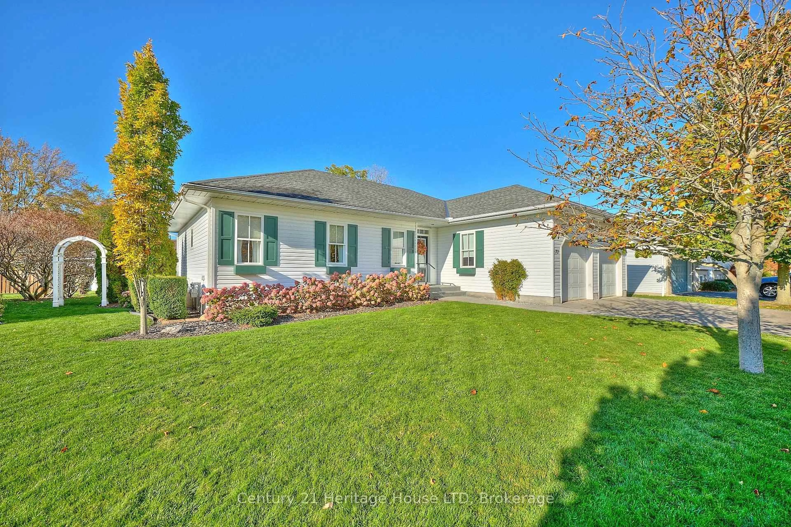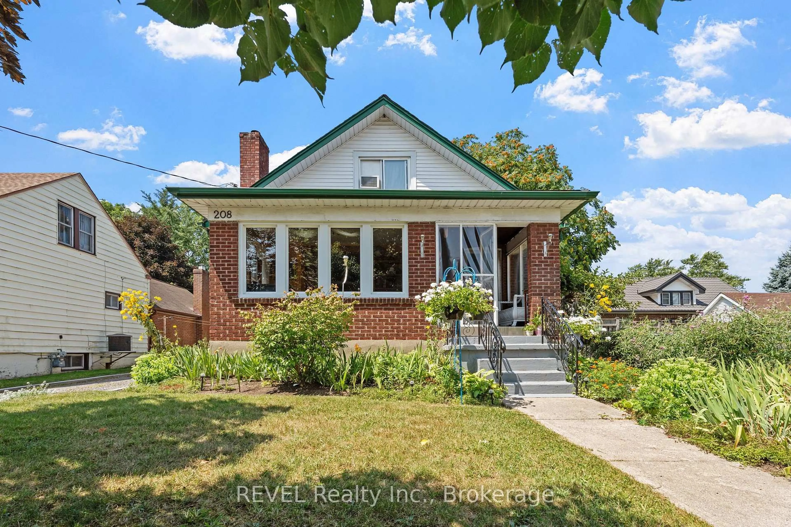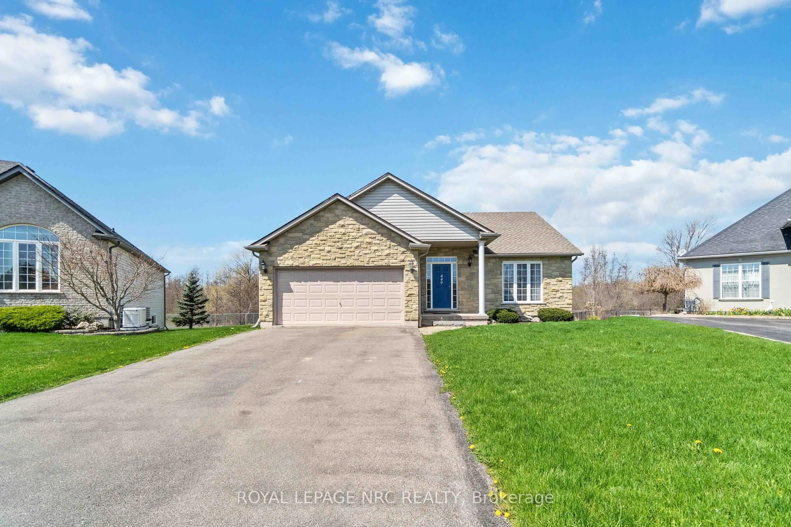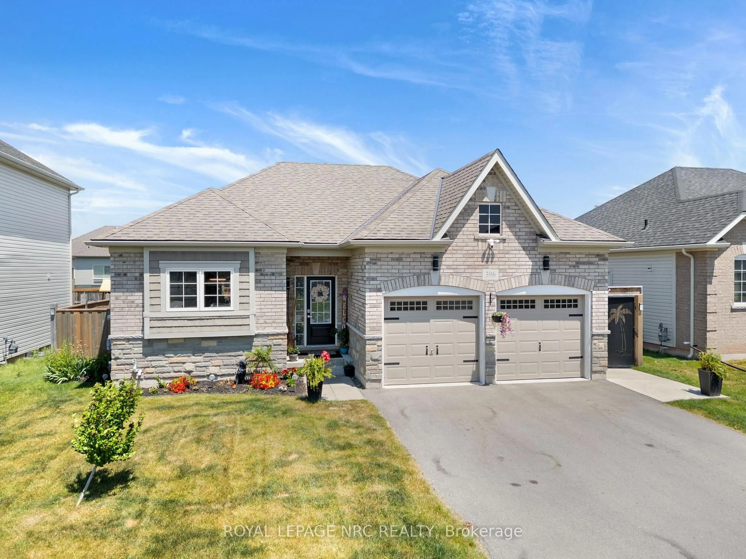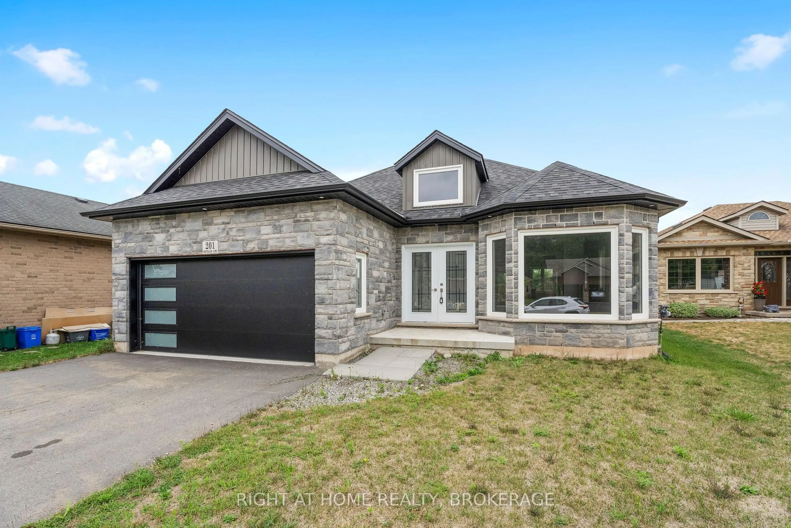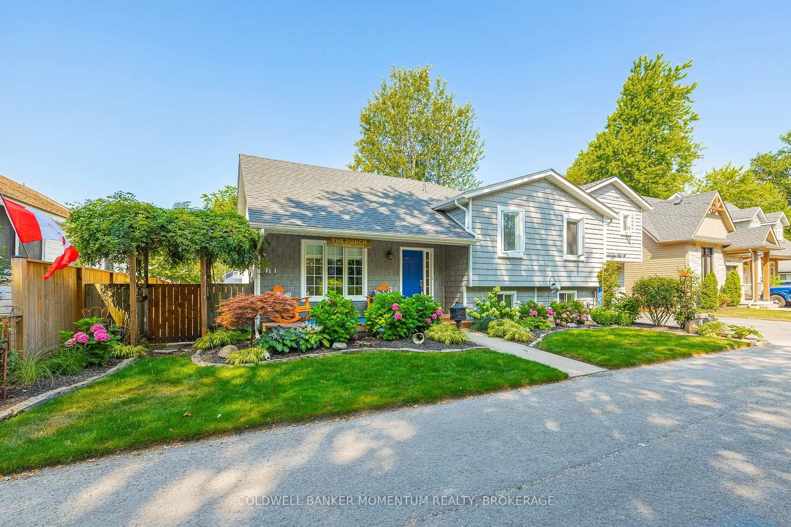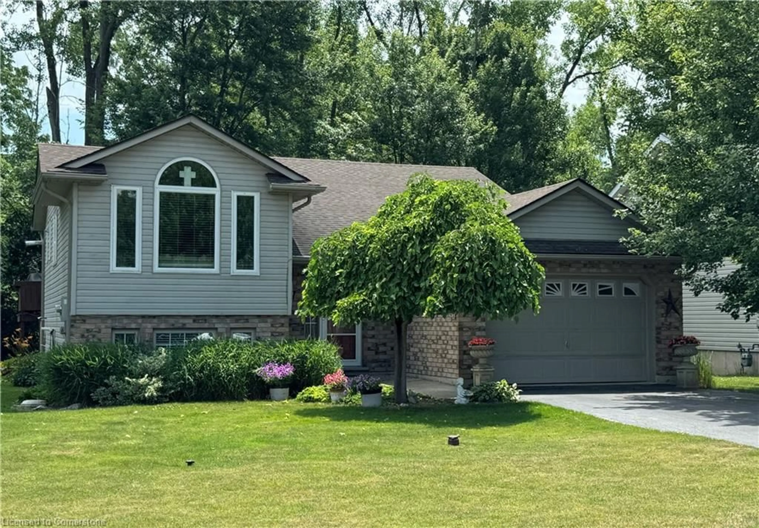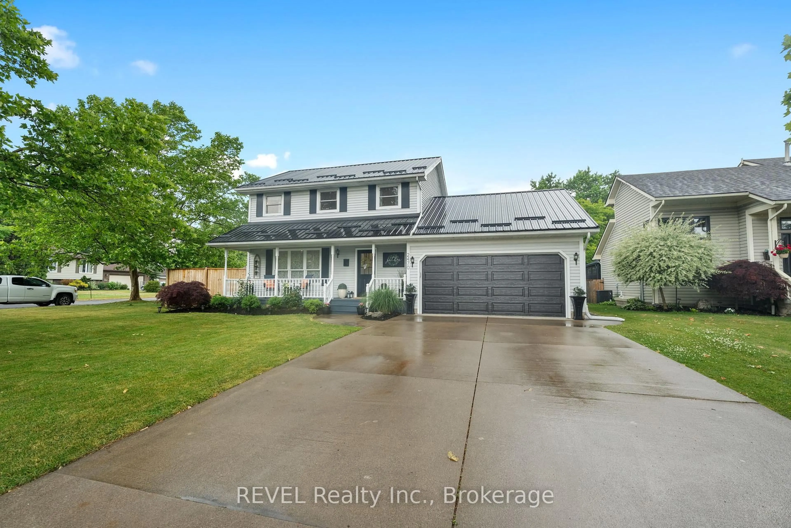Just steps from the white sands of Crystal Beach, this custom-built stunner blends high design with laid-back lake life. Built in 2019 and offering over 2,200 sq ft of finished living space, every inch of this home feels like a magazine spread with natural light pouring in through massive windows, a double-height cedar-planked ceiling in the lofted living room, and mid-century brass fixtures that add just the right edge. The main floor hits all the right notes: 10' ceilings, 9' doors, smart lighting, solid maple floors, and a white quartz kitchen. A two-storey wall of windows and oversized patio sliders blur the lines between indoors and out. The open-concept living space is anchored by a statement art TV wall and an oversized smart ceiling fan that's as functional as it is cool. Need a home office? You've got one - sleek, private, and perfectly positioned on the main floor. Upstairs, the modern glass-railed loft keeps things open and airy, leading to three trend-forward bedrooms with maple floors, motion-sensor closet lighting, and ceiling fans that feel more designer than utility. The primary bedroom makes a bold statement with its custom geometric feature wall. Even the stairs are smart - automatically illuminated when you need them most. The fully fenced backyard brings the beach-town lifestyle home, with two decks perfect for morning coffee or late-night cocktails. Want more space? Head down to the lower level with a finished rec room and a roughed-in bath already wired and plumbed. The attached garage is tricked out too - fully insulated, heated/cooled with a dedicated mini split, a separate panel with 240v plugs, shop lights, and tons of natural light. Live where others vacation in a stylish modern home just a short walk from Bay Beach and its crystal-clear water, sandy shoreline, trendy shops, and must-try restaurants. City boat launch access is also just down the road.
Inclusions: All window treatments and attachments, fridge, stove, dishwasher, washer, dryer, security system, and garage door openers.
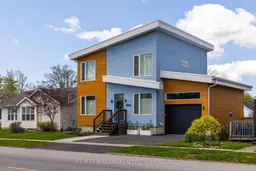 39
39

