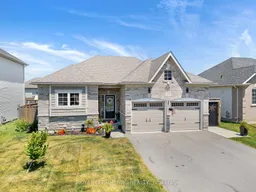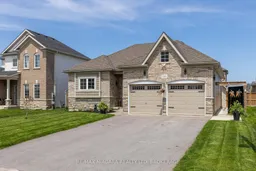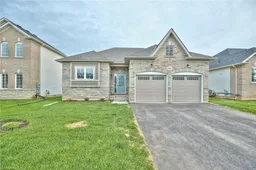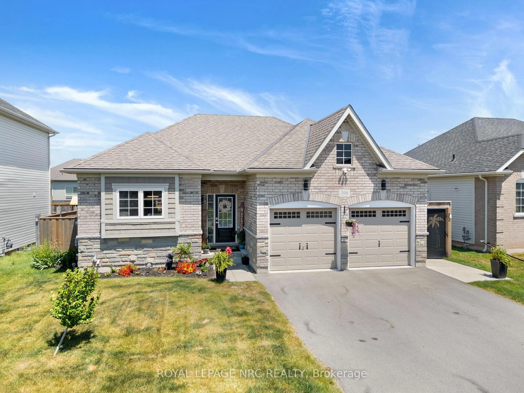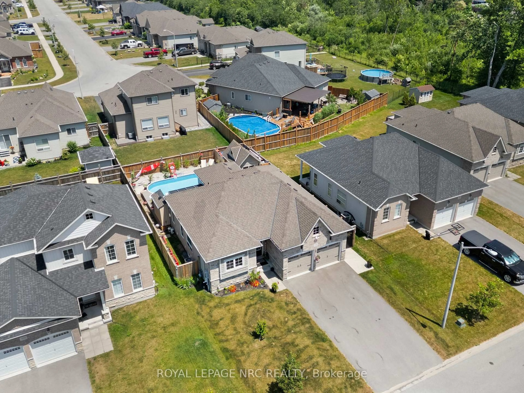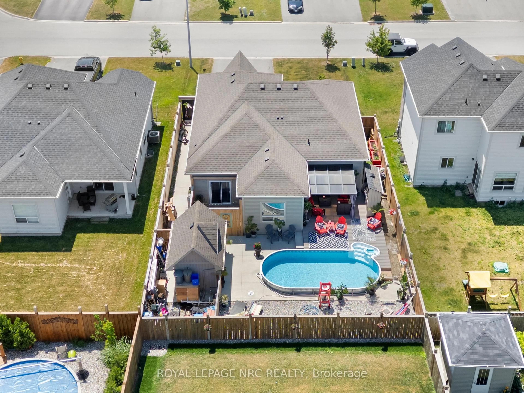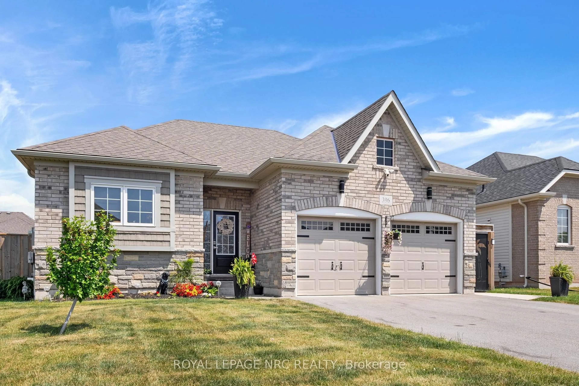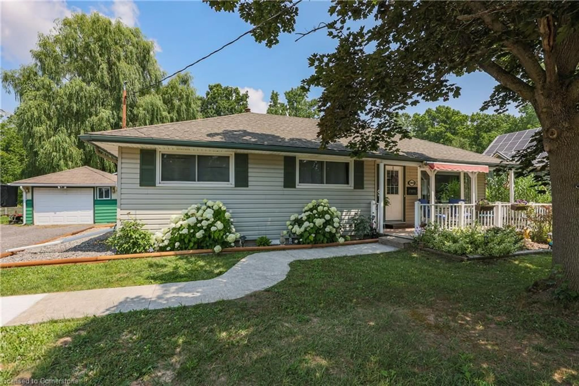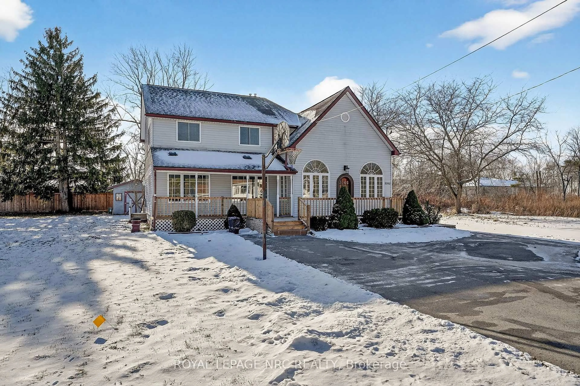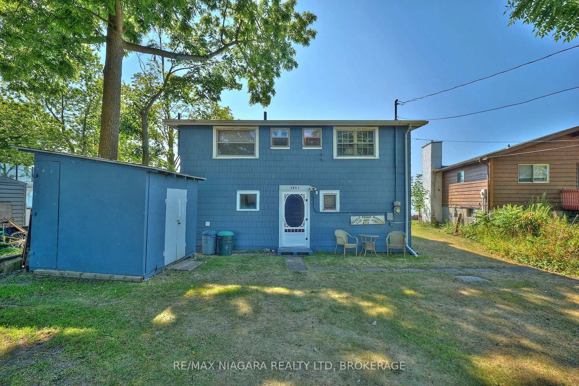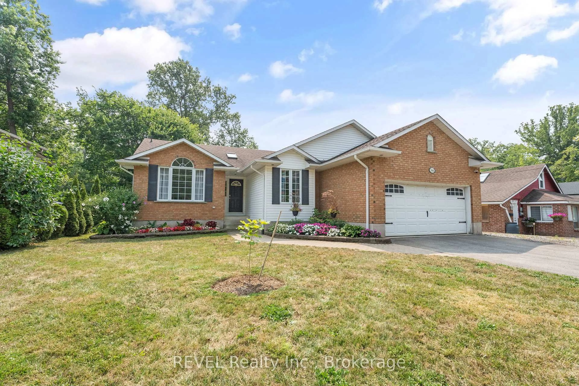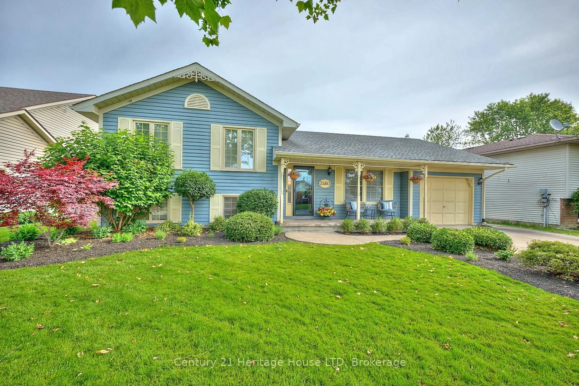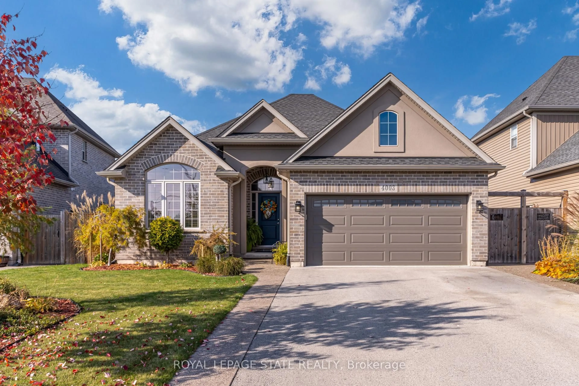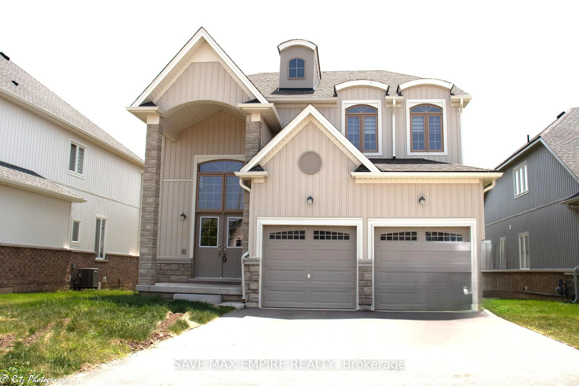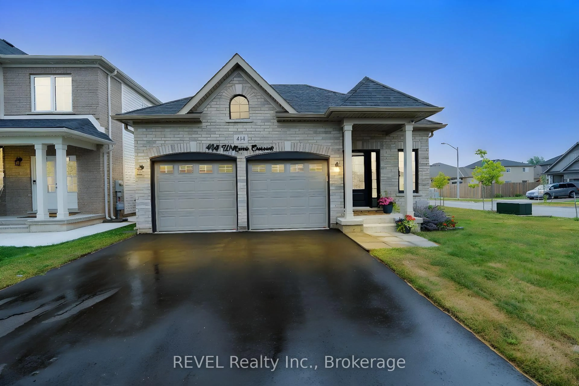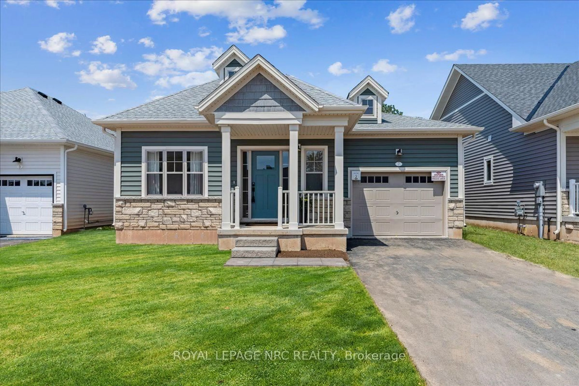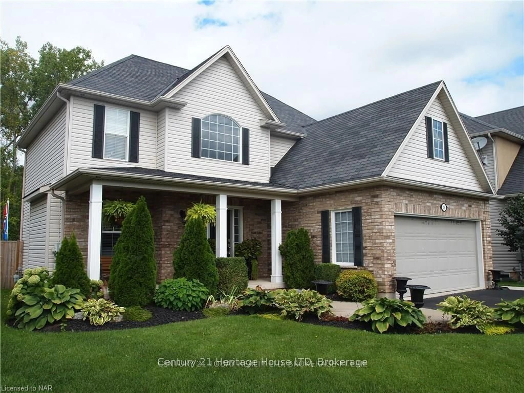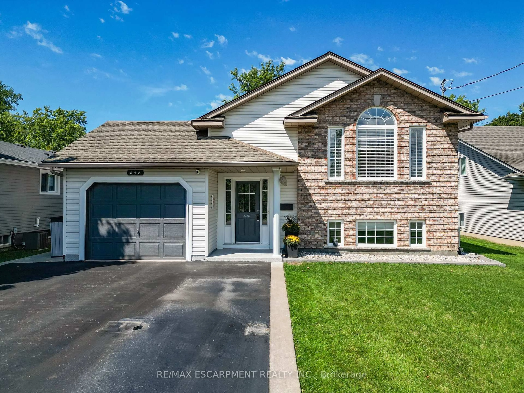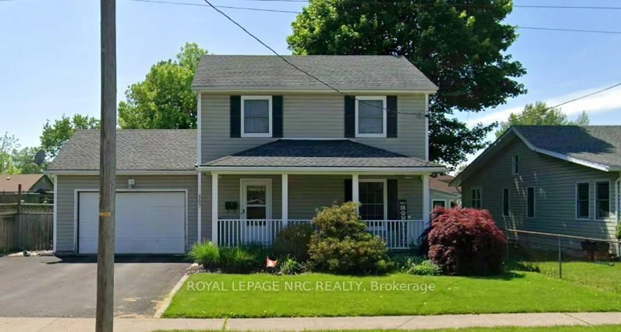396 Brady Crt, Fort Erie, Ontario L2A 1N1
Contact us about this property
Highlights
Estimated valueThis is the price Wahi expects this property to sell for.
The calculation is powered by our Instant Home Value Estimate, which uses current market and property price trends to estimate your home’s value with a 90% accuracy rate.Not available
Price/Sqft$543/sqft
Monthly cost
Open Calculator
Description
Welcome to the oasis. Nestled on a tranquil cul-de-sac with no through traffic, this home offers a blend of privacy, comfort, and stylish living. Upon entering you are welcomed with natural tones, and great natural light throughout the open-concept layout, that seamlessly connects the kitchen, dining, and living areas. The thoughtfully designed kitchen, with quartz countertops, and modern appliances, opens through the dining area to the living room with slat panel feature wall and sliding doors accessing the partially covered rear patio. The spacious primary suite features a walk-in closet, a 3-piece en-suite, and glass double doors that lead to a private deck with hot tub. An additional bedroom, full bathroom and full laundry room, complete the adequate main-floor. The partially finished basement has a third bedroom, a bathroom rough-in, and ample room for expansion and personalization. The double car garage offers adequate space for vehicles and additional storage. Outside, your own private backyard oasis awaits. A covered composite deck, with covered barbecue station, overlooks a heated, saltwater on-ground pool while a finished pool shed, with its own heat, A/C, and electrical panel, offers an additional lounge area or storage. Located in desirable Peace Bridge Village, this move-in-ready home is just minutes from scenic Waverly Beach and close to local shopping, parks, and community centers. Enjoy the perfect combination of everyday convenience and a relaxed, beachside lifestyle in this exceptional property. 396 Brady Court is move-in-ready and waiting for you.
Property Details
Interior
Features
Main Floor
Foyer
2.01 x 1.47Primary
4.37 x 3.663 Pc Ensuite / W/I Closet
Br
4.19 x 3.25Bathroom
3.56 x 1.834 Pc Bath
Exterior
Features
Parking
Garage spaces 2
Garage type Attached
Other parking spaces 4
Total parking spaces 6
Property History
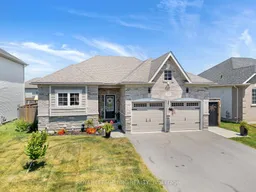 42
42