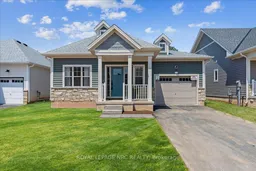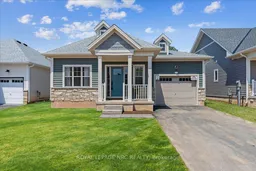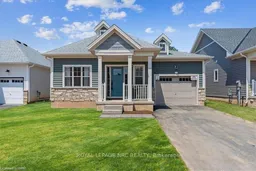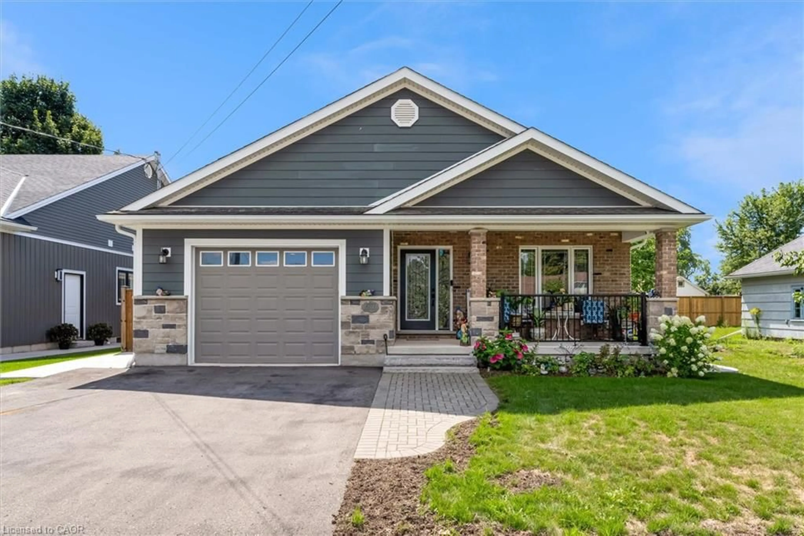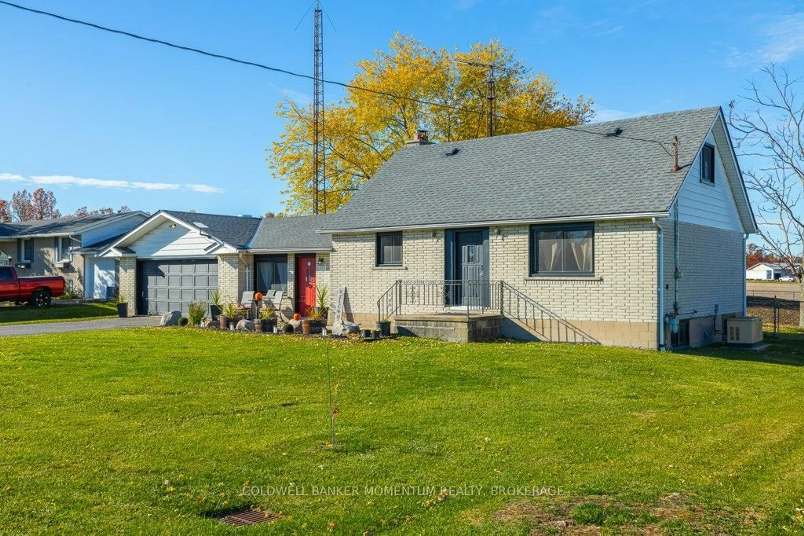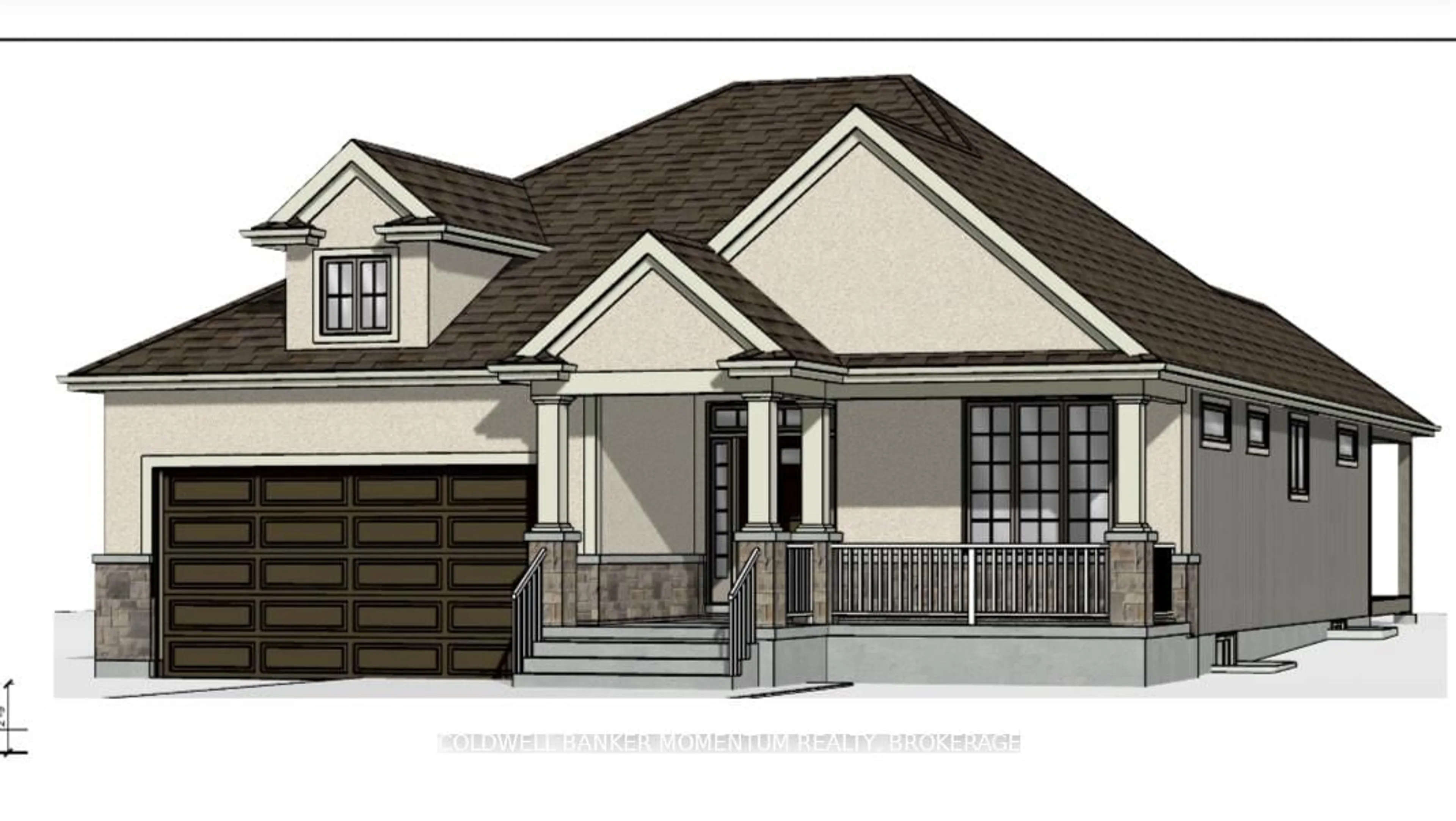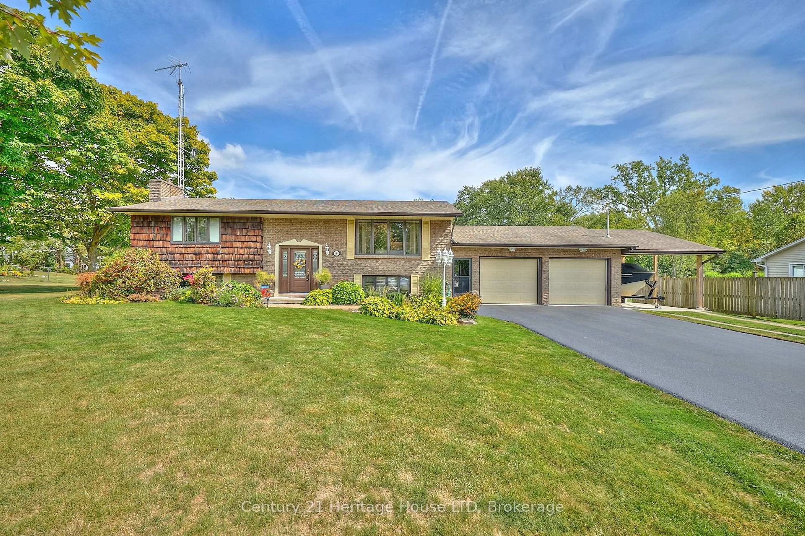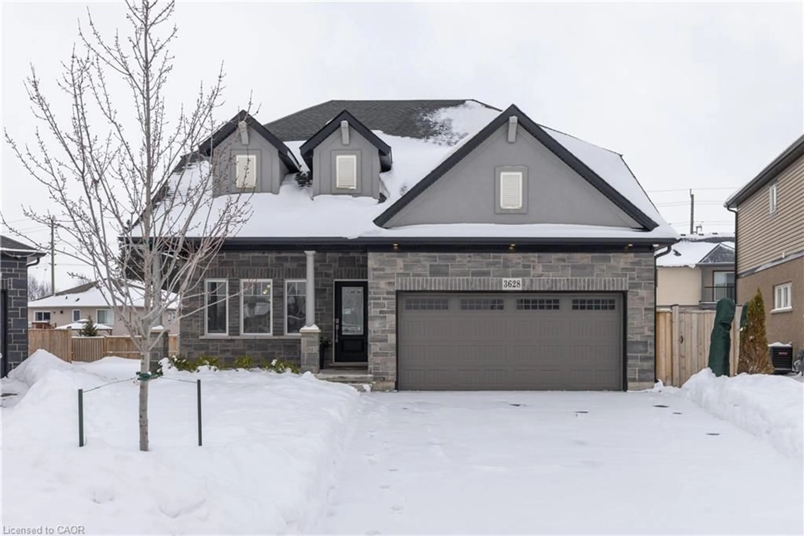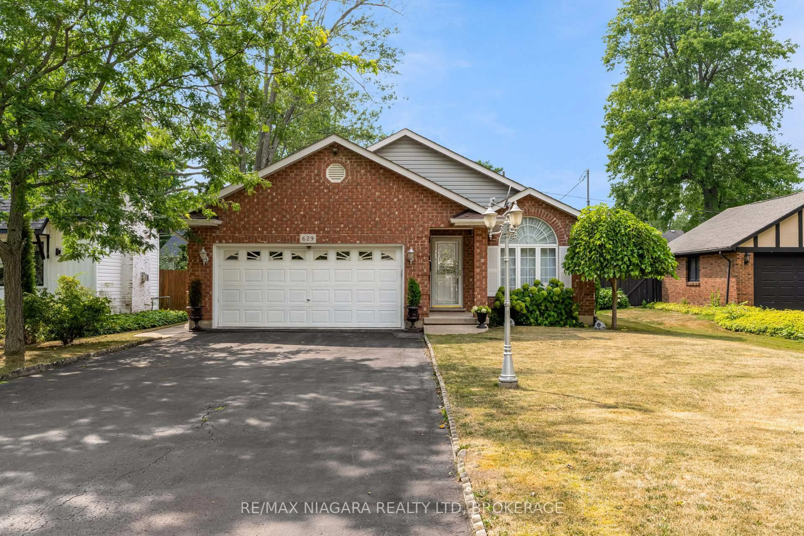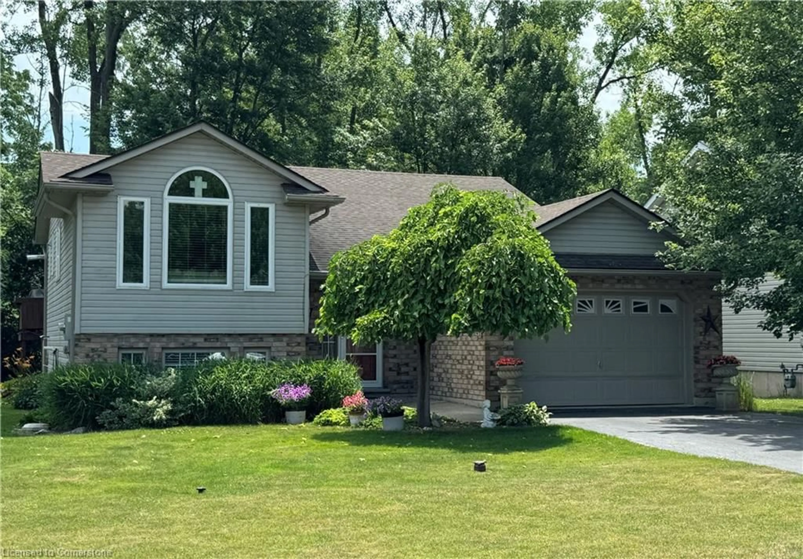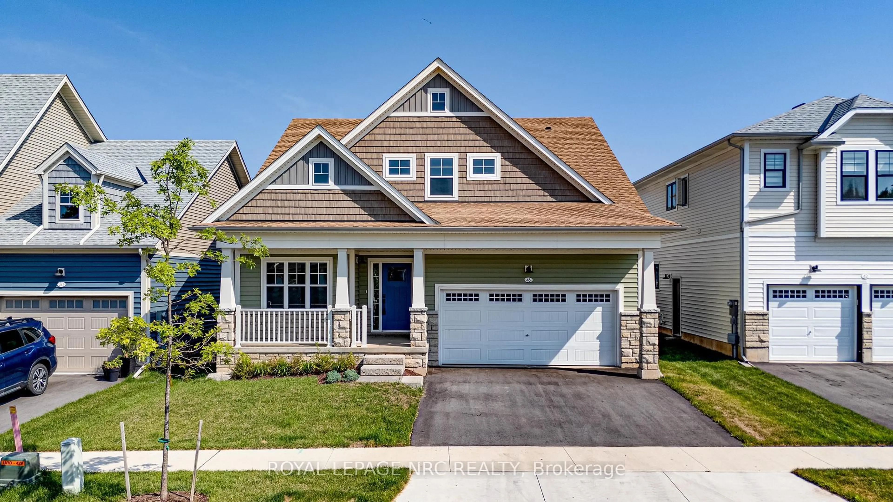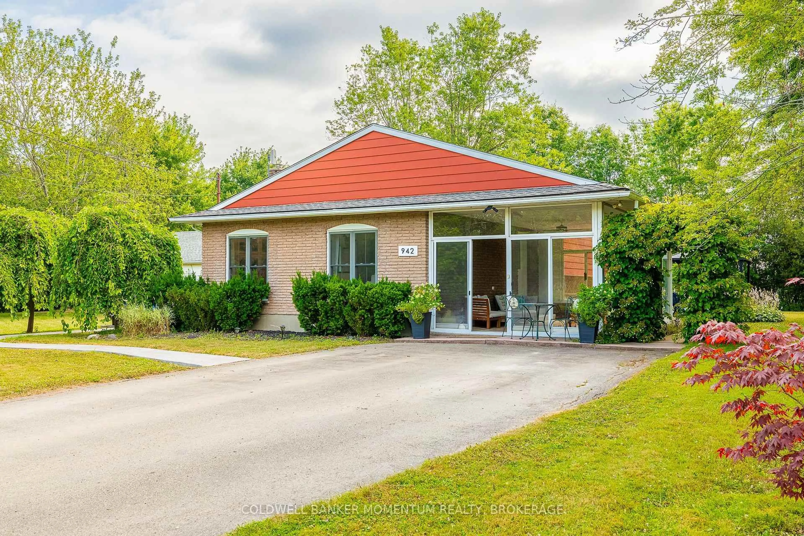Welcome to Beachwalk....Crystal Beach's newest community, only moments from the sandy shores of Lake Erie and Bay Beach Park! This lovely 1,272 sf 2-bedroom and 2-bath bungalow is a charmer and ideal for anyone looking to perhaps downsize their home and upsize their lifestyle! Quality built by long time respected Hamilton/Niagara builder, Marz Homes! Tasteful upgrades including kitchen island, upgraded cabinetry, quartz countertops, gas fireplace, luxury wood looking vinyl flooring, and pot lights! Full basement complete with cold cellar is unfinished and ready to be finished for additional living space. One of the final bungalows remaining in this exciting architecturally- controlled community. Available for a quicker closing! Open concept kitchen/dining/living room, along with main floor primary bedroom suite featuring an ensuite bath and walk-in closet. Rear patio door to a large backyard. Only a short bike ride to the restaurants and shops of Crystal Beach as well as historic Ridgeway, and a short drive to Fort Erie, Peace Bridge to USA, Niagara Falls, QEW, etc. If you're the type of person who enjoys this lifestyle, and a glass of wine or pint of beer on the back porch, entertaining, being social, being active.....Beachwalk and Crystal Beach is for you!
Inclusions: Fridge, Stove, Washer, Dryer, Dishwasher
