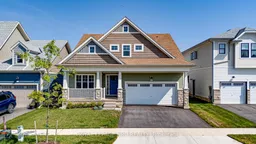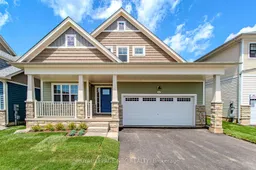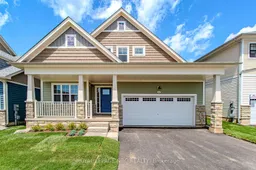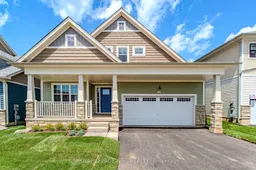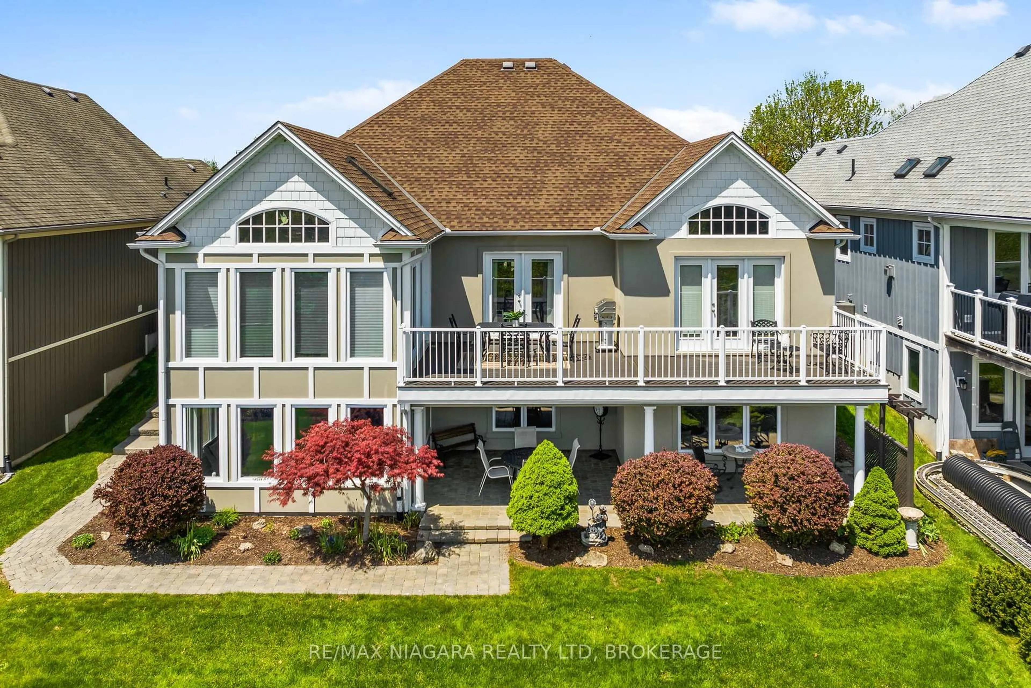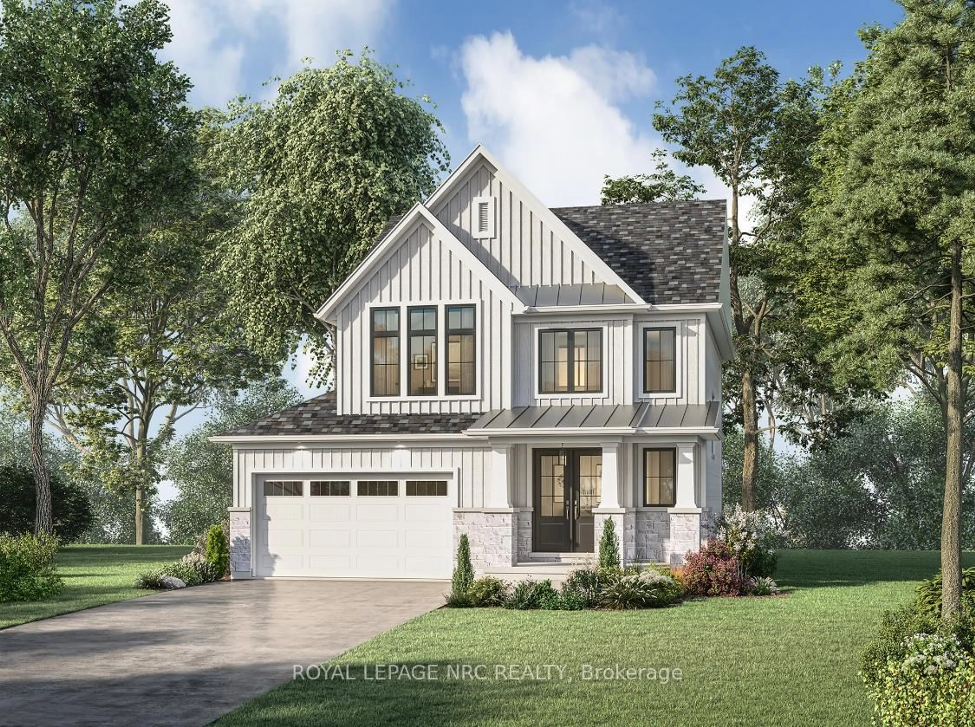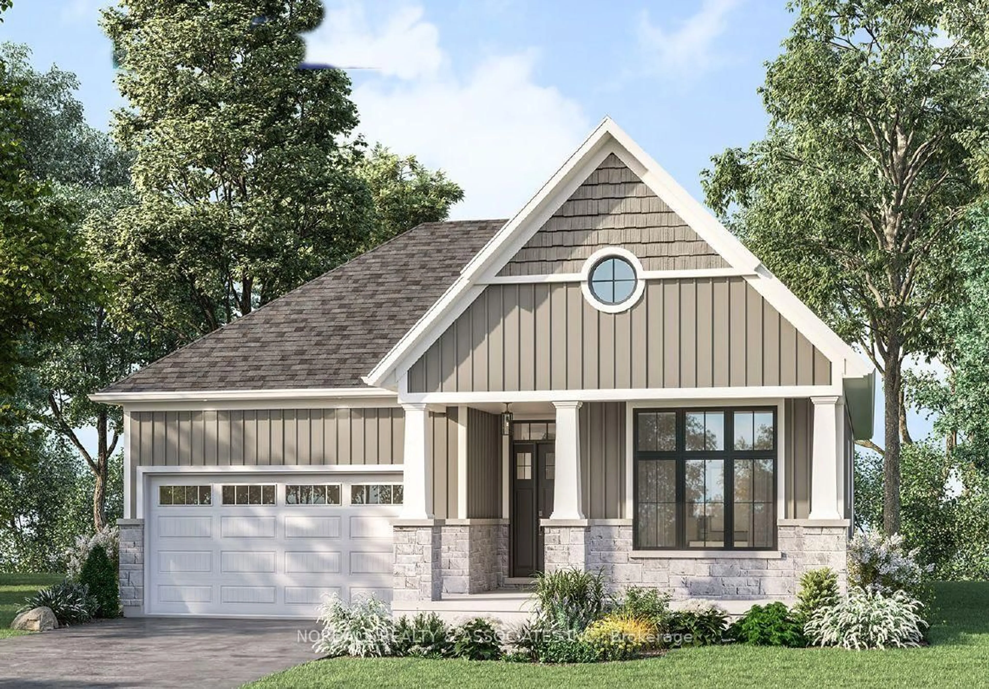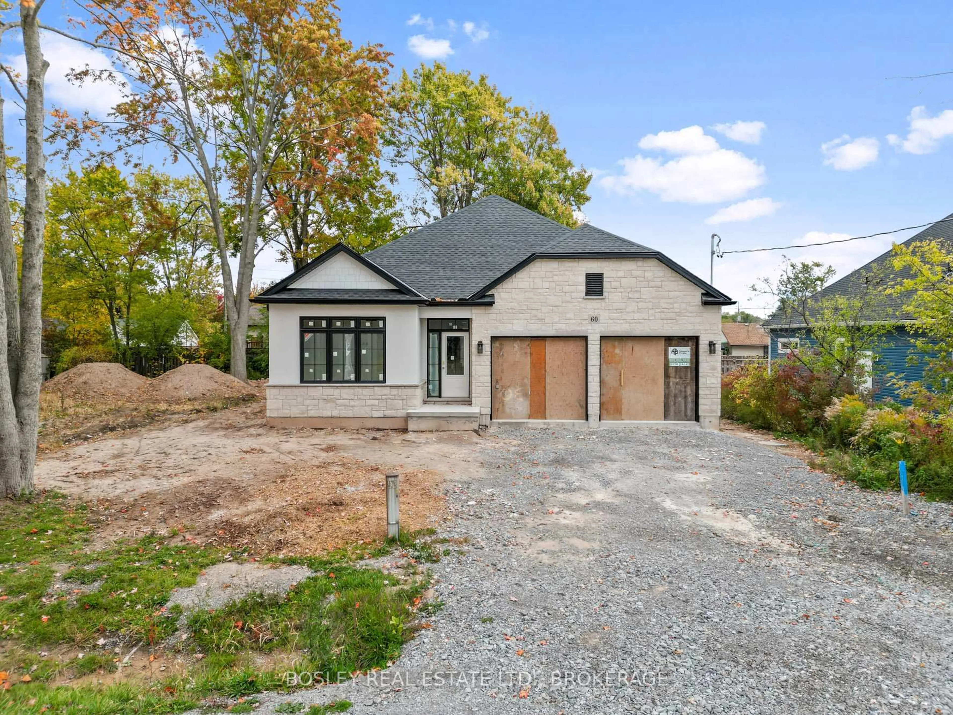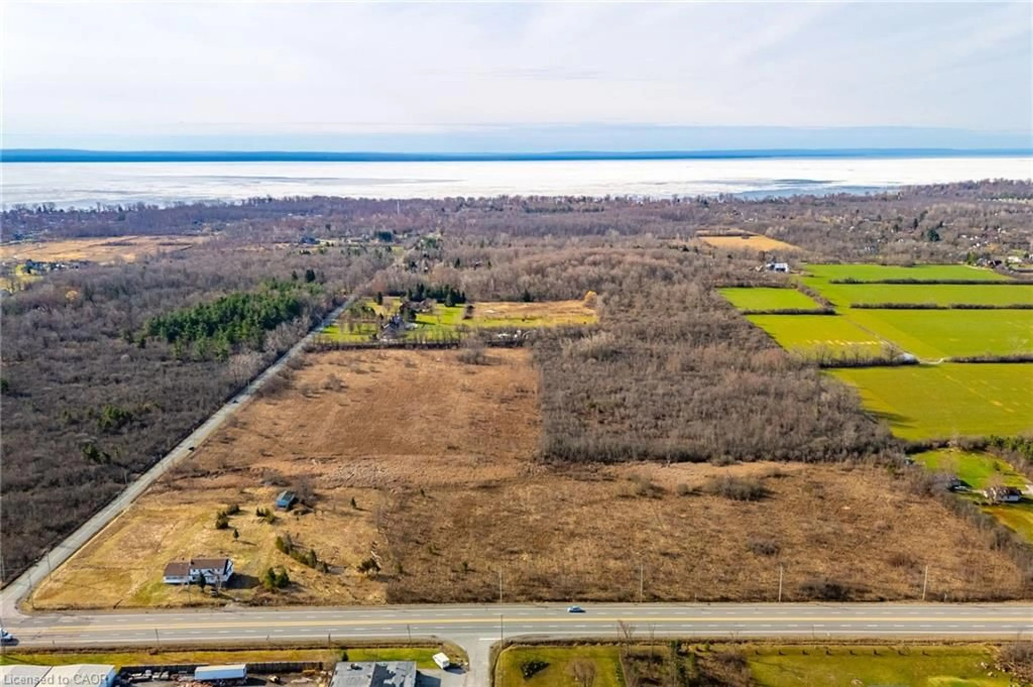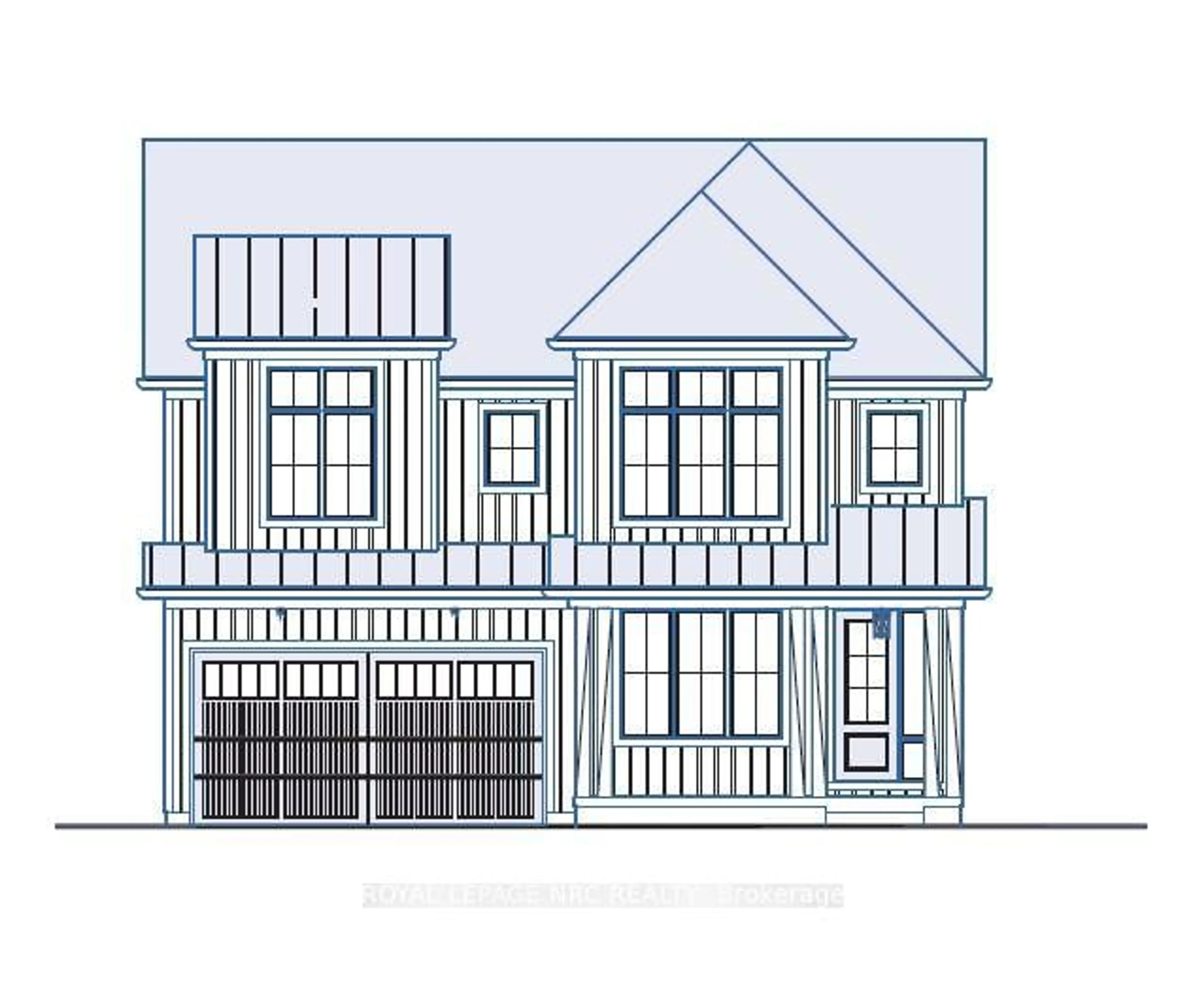Welcome to the Imperial II by Marz Homes, a stunning 2475 square foot bungaloft with 2 car attached garage in the sought-after Beachwalk Community. This model is an absolute show stopper and features too many features to completely list. Open concept main floor layout is large and feels extra spacious, thanks in part to the high vaulted ceilings which look up to the loft area. Upgraded kitchen features island and quartz countertops, complete with high end stainless appliances. Upgraded luxury vinyl plank throughout, along with a gas fireplace in the living room. Large main floor primary suite with high end ensuite bath and walk in closet. An office or 4th bedroom is right off ofthe entry. A 2pc main floor bath and laundry with washer and dryer included round out the main floor. Ascend an oak staircase where upstairs you'll find a second large primary suite with walk in closet and easy access to a full bath, along with a 3rd bedroom and large loft sitting/office/tv area, looking down to beneath! Incredible full basement provides an immense amount of potential and space for finishing. Walk in cold cellar and bathroom rough in included. Completely turn key and ready to go! Beachwalk is a cluster of classically styled and colourful houses with charming front porches. No 2 houses the same are side by side. Located less than a 5 minute walk from the finest sand beach in Ontario, and a short distance from the restaurants and shops of both Crystal Beach and Ridgeway. An amazing place to live.....social, walkable and bikeable. A wonderful community less than 90 minutes from Toronto and 20 minutes from Buffalo, NY. There are a number of models to choose from, both to be built as well as ready to go homes!
Inclusions: Fridge, Stove, Dishwasher, Washer and Dryer
