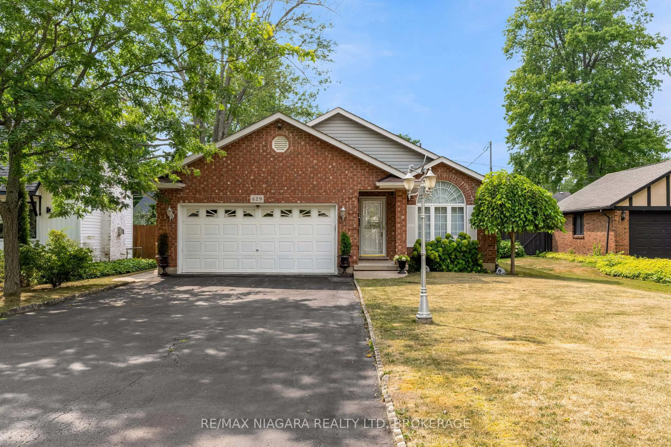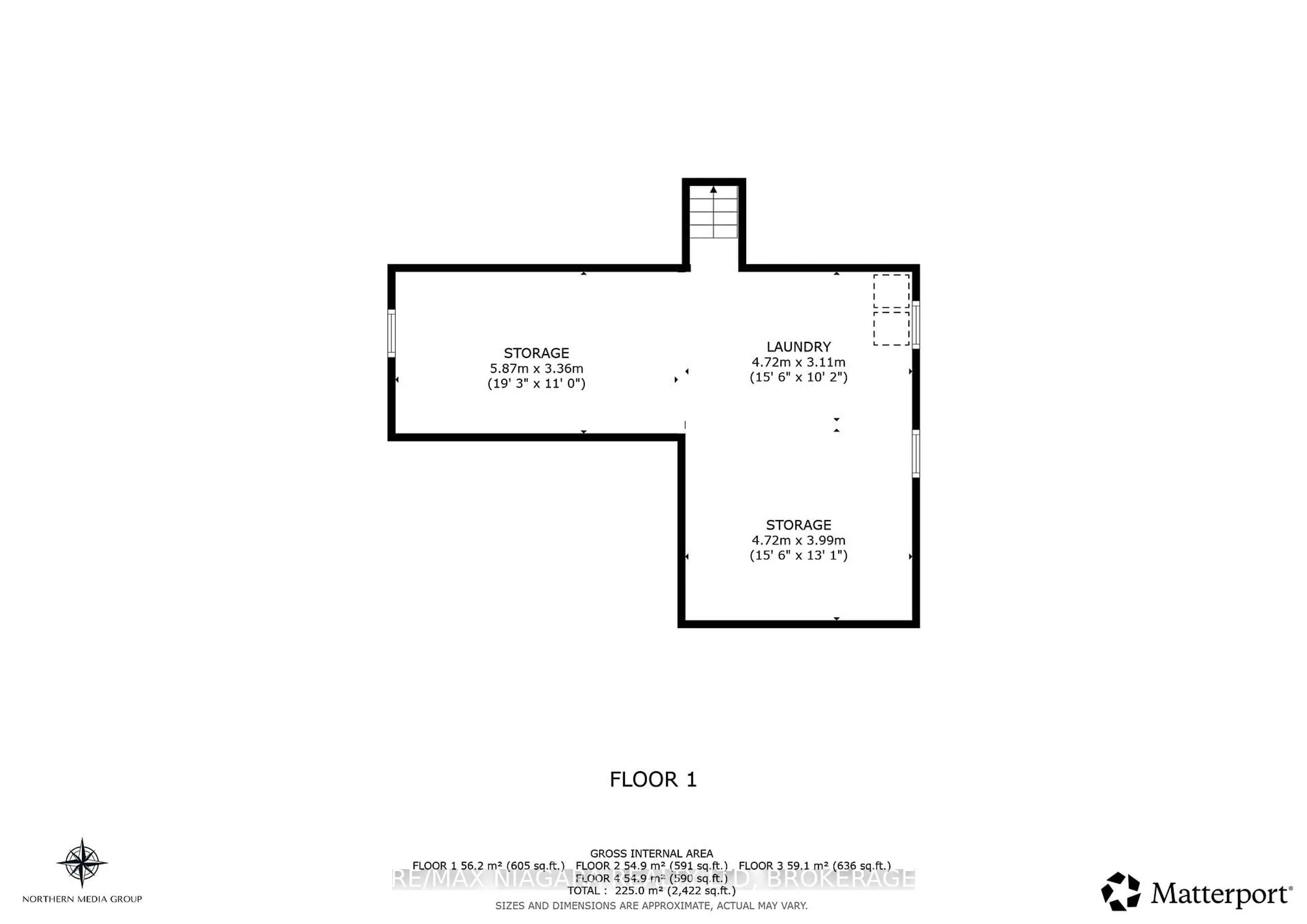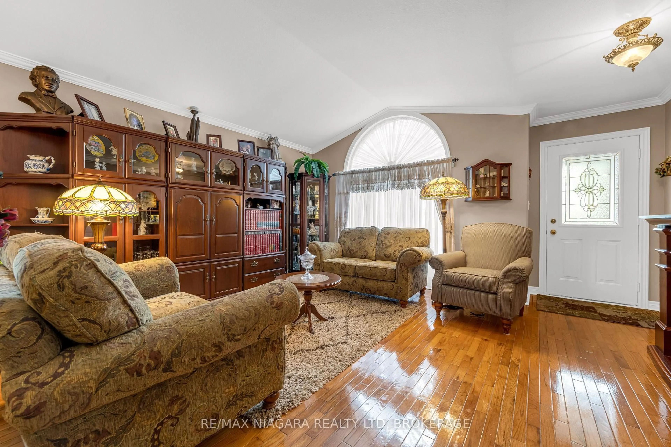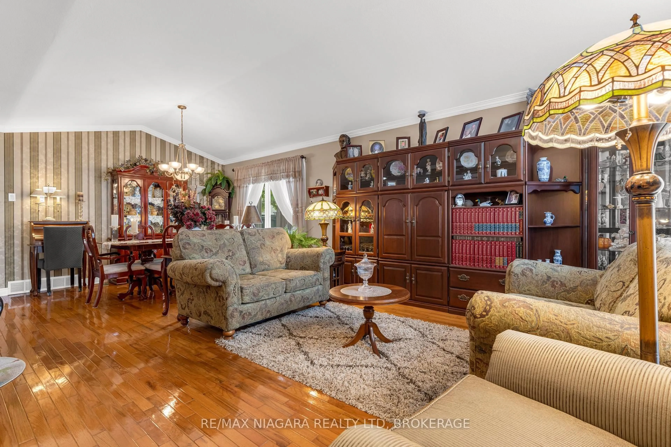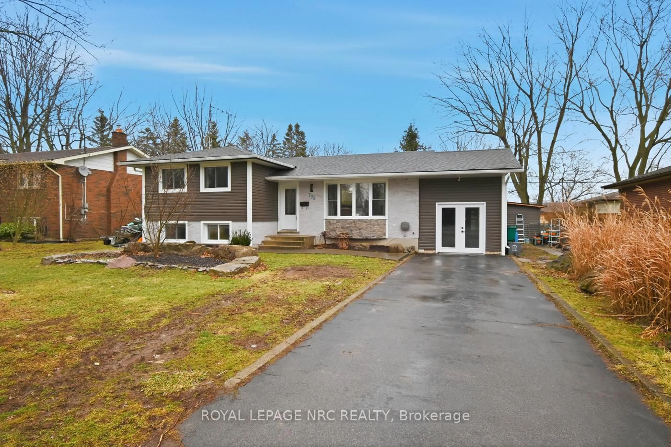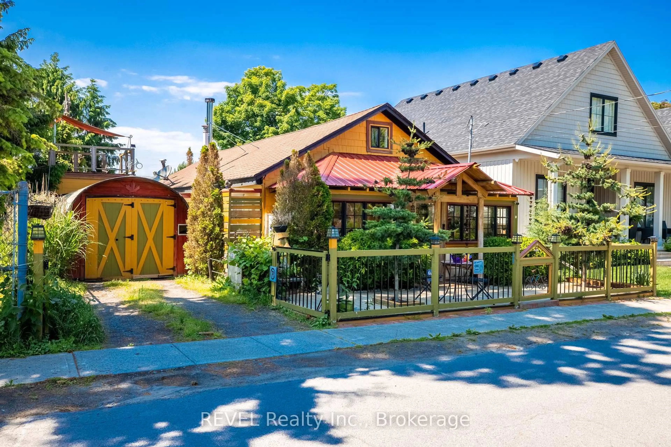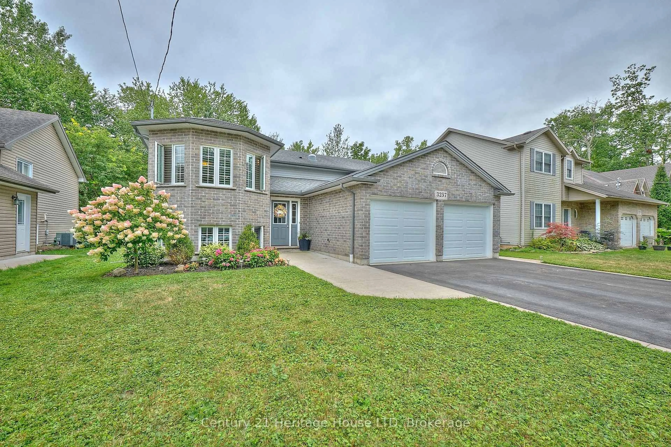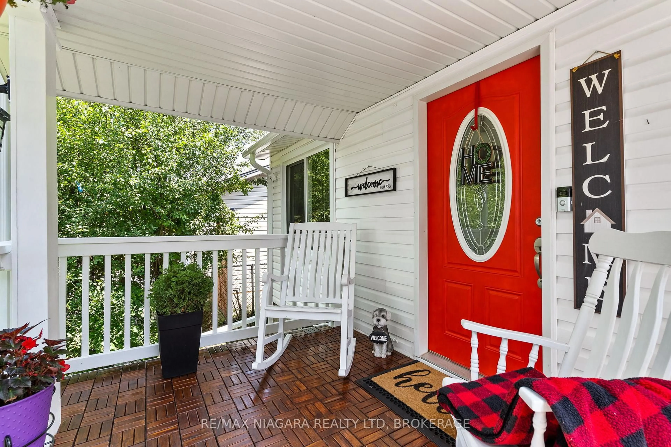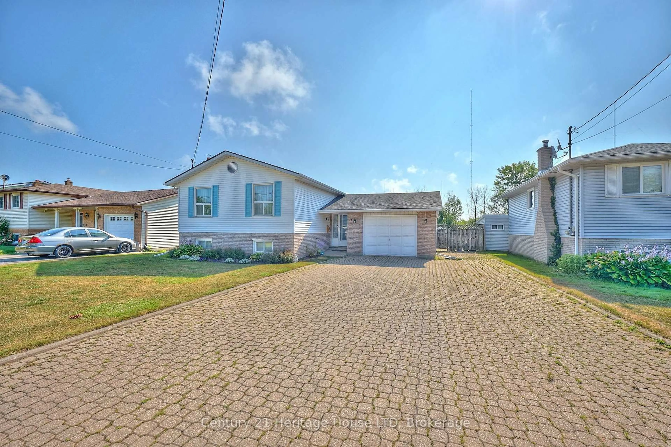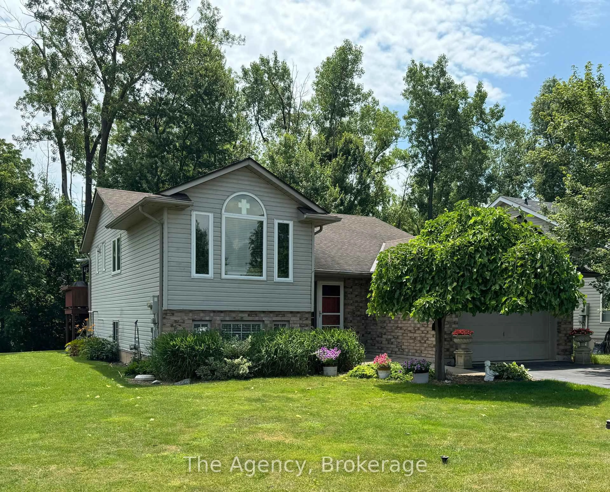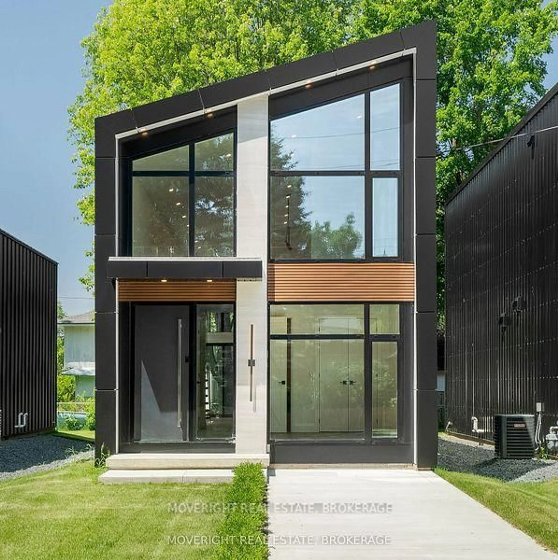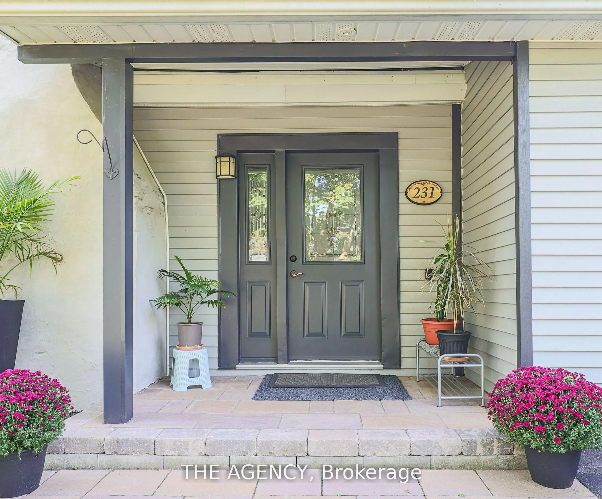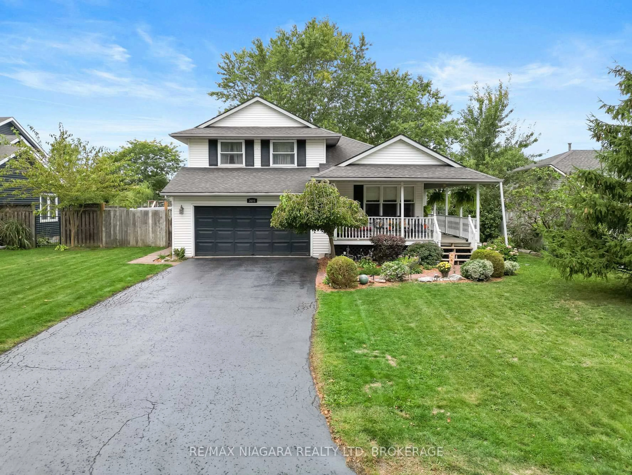629 Daytona Dr, Fort Erie, Ontario L2A 4Z5
Contact us about this property
Highlights
Estimated valueThis is the price Wahi expects this property to sell for.
The calculation is powered by our Instant Home Value Estimate, which uses current market and property price trends to estimate your home’s value with a 90% accuracy rate.Not available
Price/Sqft$551/sqft
Monthly cost
Open Calculator
Description
Welcome to this beautifully cared-for home in the sought-after Crescent Park neighbourhood of Fort Erie. Built in 1999 and offering over 1,800 sq. ft. of finished living space, this property showcases true pride of ownership with attention to detail at every turn. The main level features gleaming hardwood floors, an inviting living room, and a bright dining area - perfect for everyday living and entertaining. The lower level offers a cozy family room warmed by a natural gas fireplace, along with a full 4-piece bathroom. The basement level provides an abundance of storage space, a laundry area, and the flexibility to create your own guest suite, home office, or hobby room. Step outside to enjoy a fully fenced backyard with a patio area, perfect for summer BBQs, and a handy shed for all your gardening tools. Just 5 minutes from the lake, this home combines comfort, functionality, and location in one exceptional package.
Property Details
Interior
Features
Main Floor
Living
4.858 x 4.159Hardwood Floor
Dining
4.858 x 3.159Hardwood Floor
Kitchen
5.185 x 3.336Eat-In Kitchen / Ceramic Floor / Access To Garage
Exterior
Features
Parking
Garage spaces 2
Garage type Attached
Other parking spaces 4
Total parking spaces 6
Property History
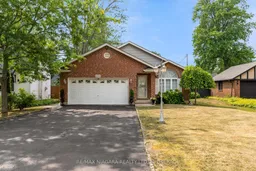 41
41
