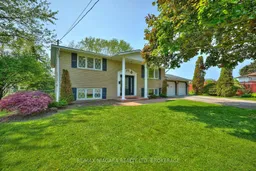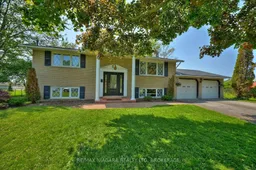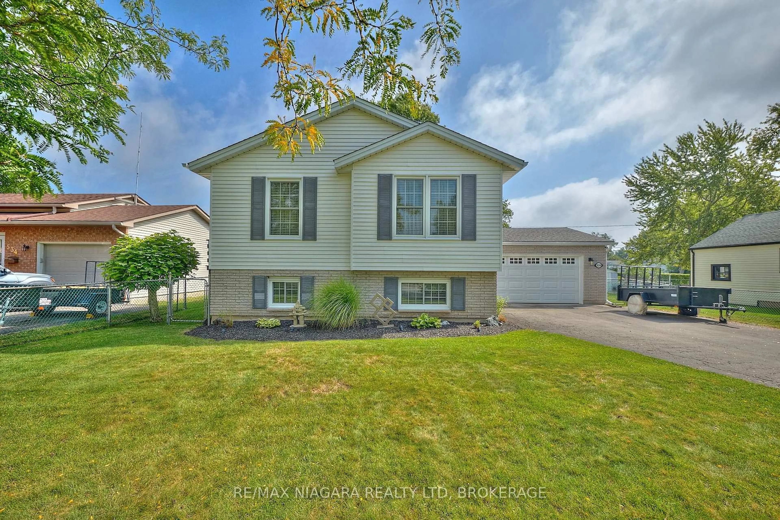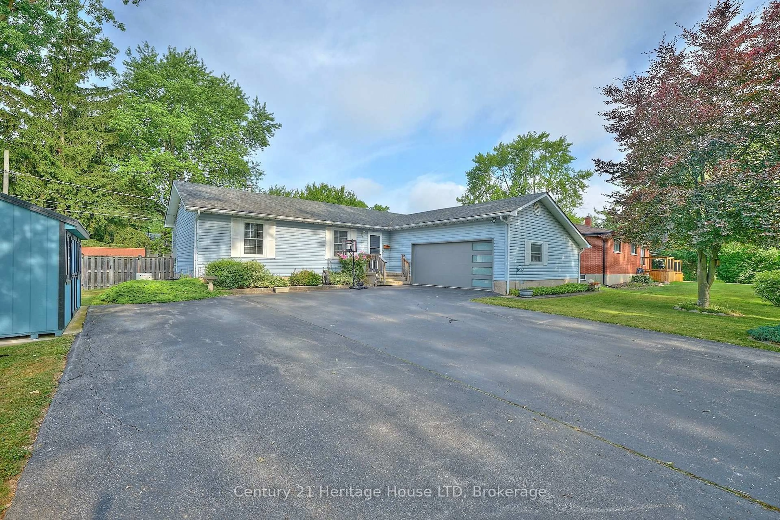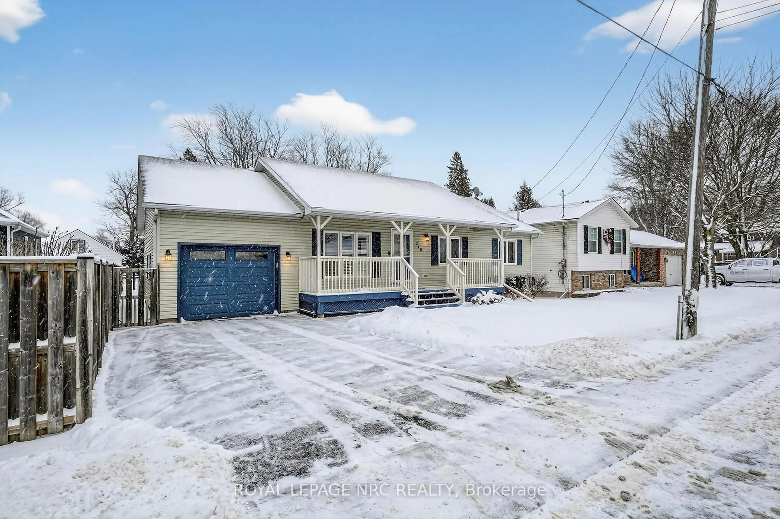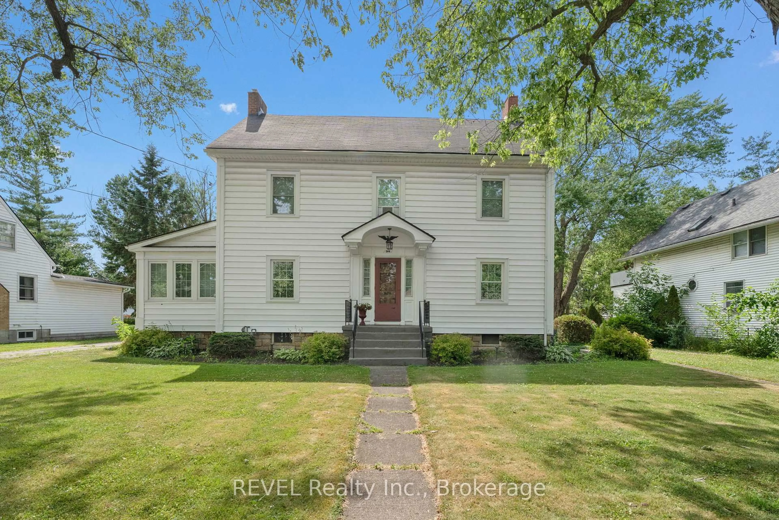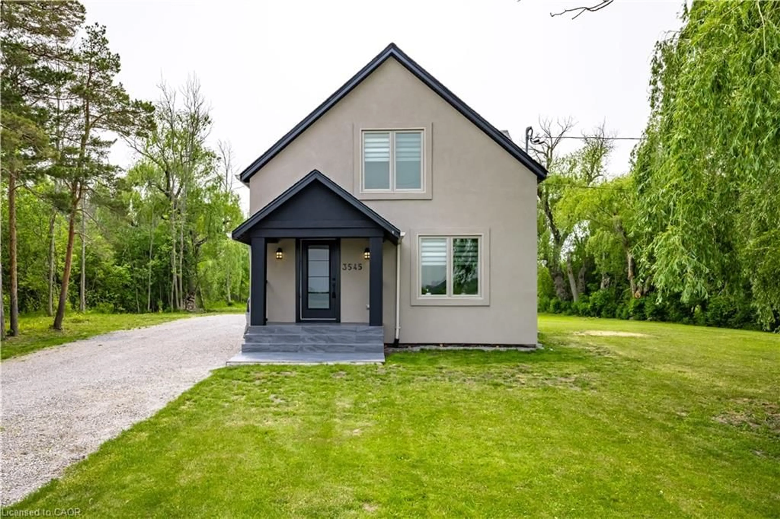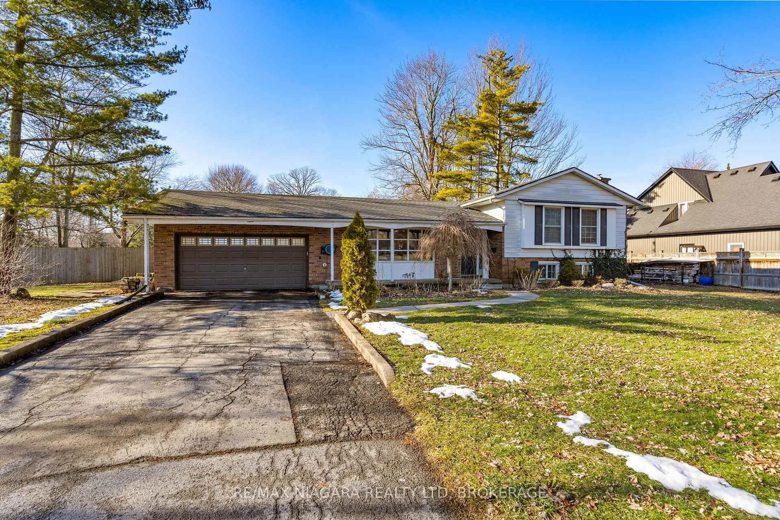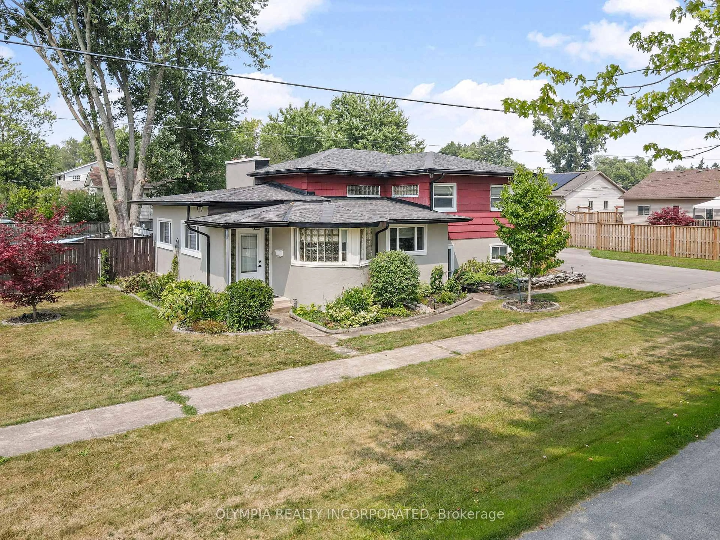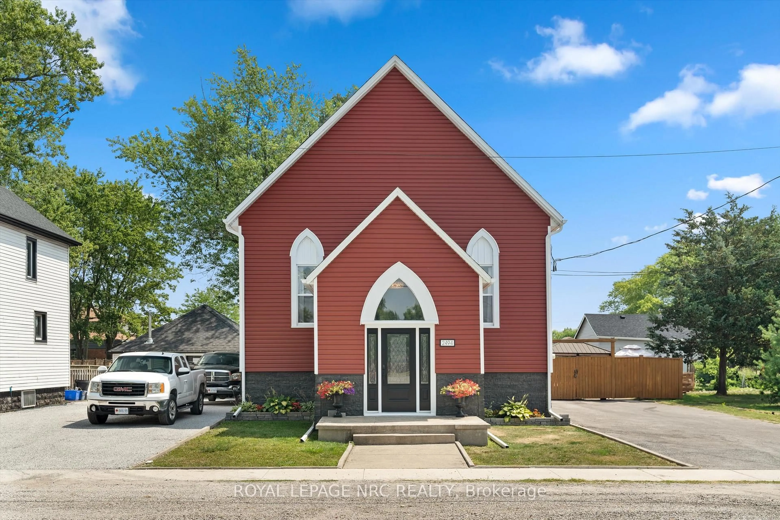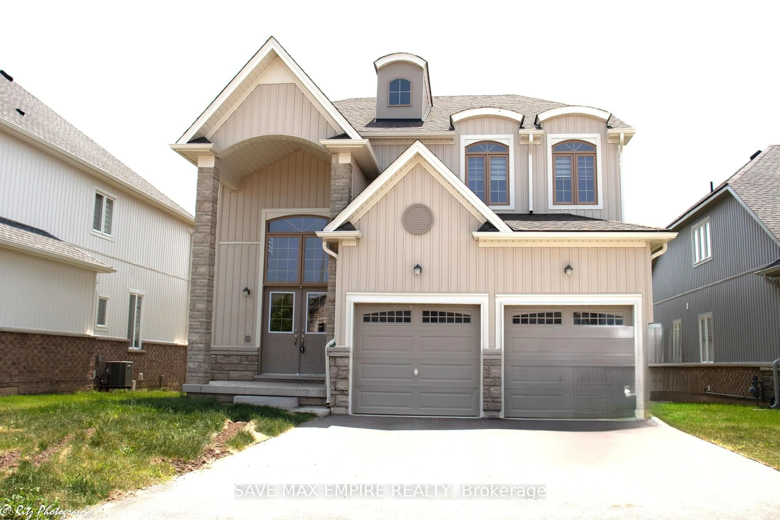Welcome to 1129 Manning Ct, a solid and spacious 4-bedroom, 2-bathroom family home tucked away on a quiet cul-de-sac in one of Fort Erie's most desirable neighborhoods. Set on a massive pie-shaped lot with no rear neighbours, this home offers privacy, space, and a strong sense of curb appeal - highlighted by impressive entrance pillars. The main level features a bright and functional layout, including a sun-filled kitchen, dining room, and living room with oversized windows. A cozy sunroom provides a beautiful transition to the outdoors, perfect for relaxing or entertaining year-round. Two main-floor bedrooms and a 4-piece bathroom complete this level. The lower level includes a generous rec room with classic stone-surround gas fireplace, two more bedrooms, a 3-piece bathroom, laundry, and utility rooms. With its own separate entrance, this space offers excellent in-law suite potential or room for extended family. Step outside to enjoy the sprawling backyard deck, mature trees, and expansive fenced-in yard, creating an ideal setting for gatherings or peaceful afternoons with nature. A new air conditioner adds to the list of updates, while a double-wide driveway ensures ample parking, and the 2-car attached garage offers space for storage, hobbies, or a workshop. Ideally located within walking distance to elementary and high schools, the Leisureplex arenas and community center, and Ferndale Park with its splash pad, soccer fields, and playground, this home is perfectly positioned for families seeking space, functionality, and convenience.
Inclusions: Fridge, Stove, Washer & Dryer
