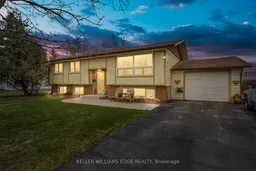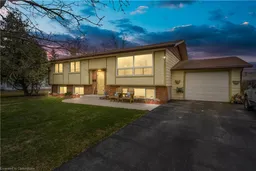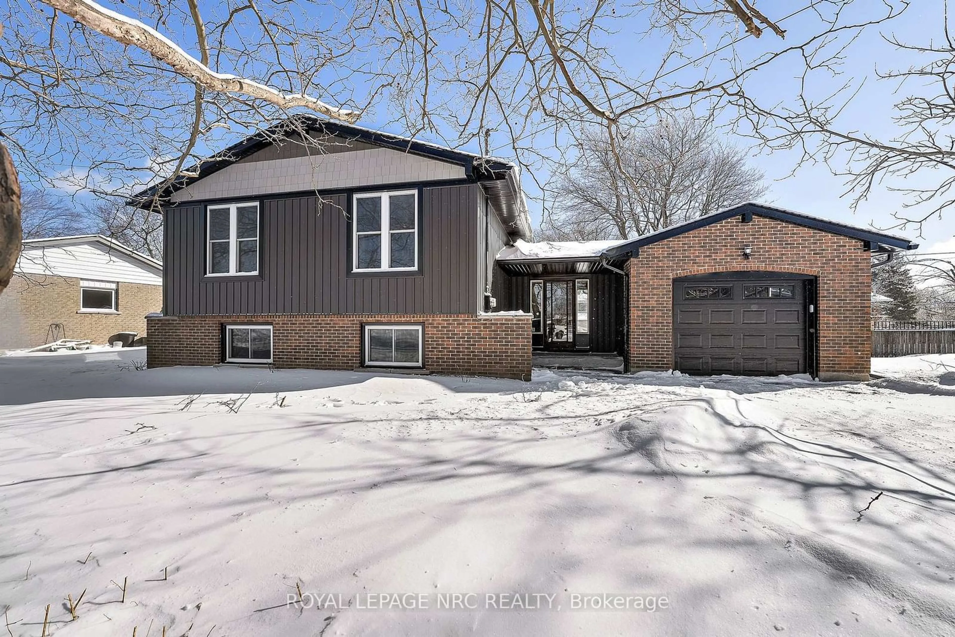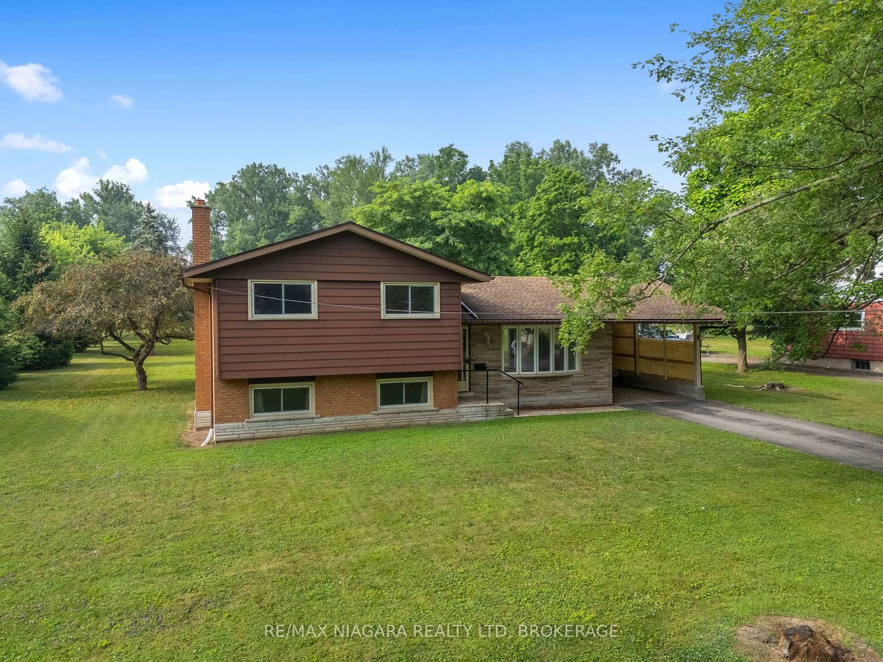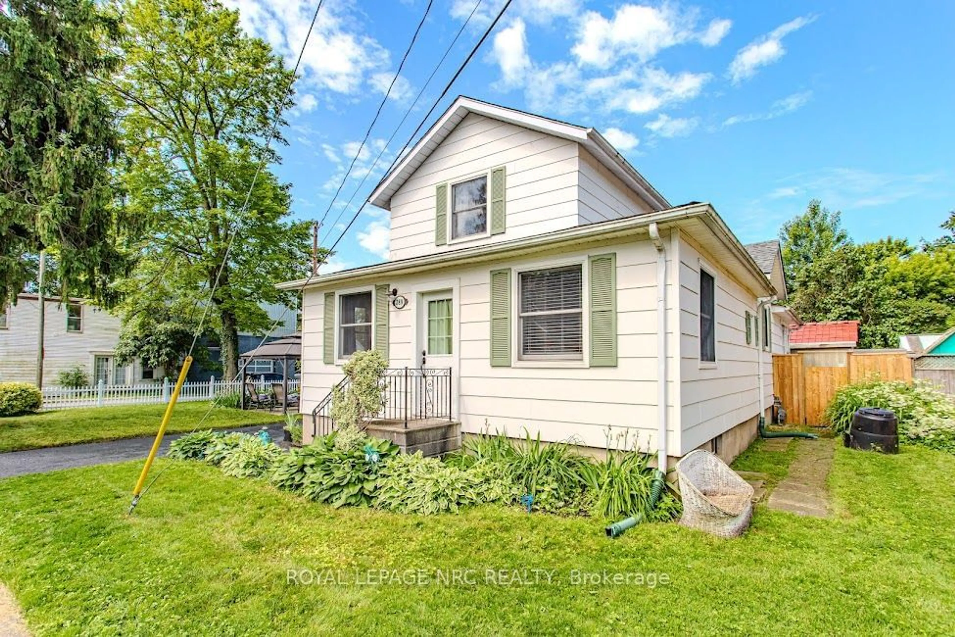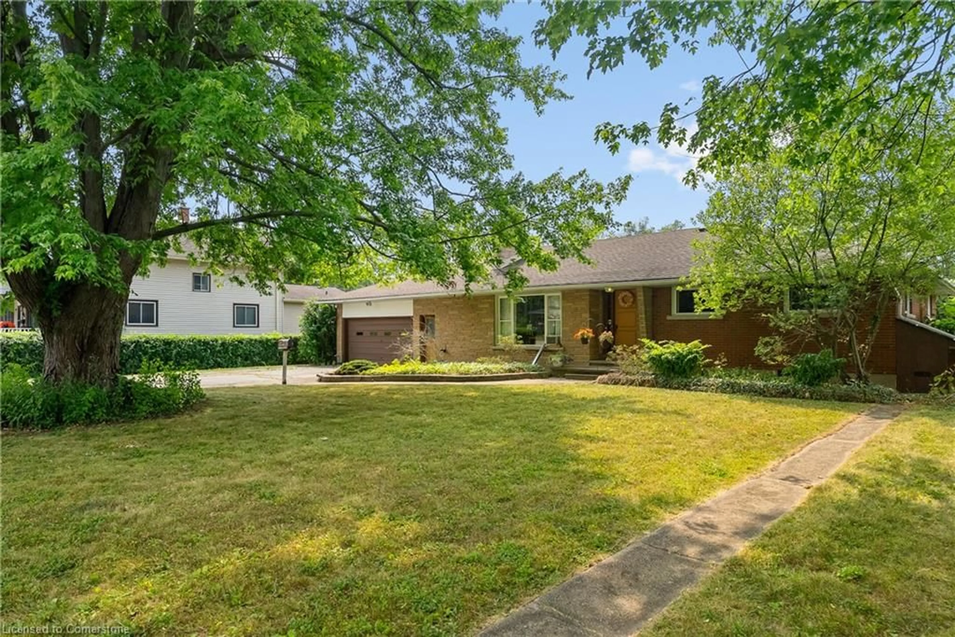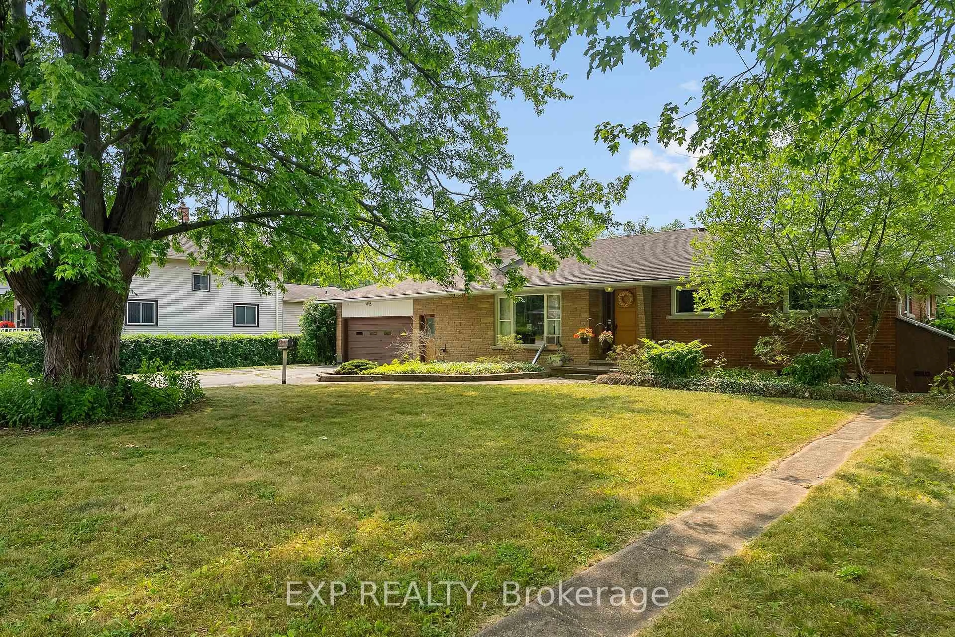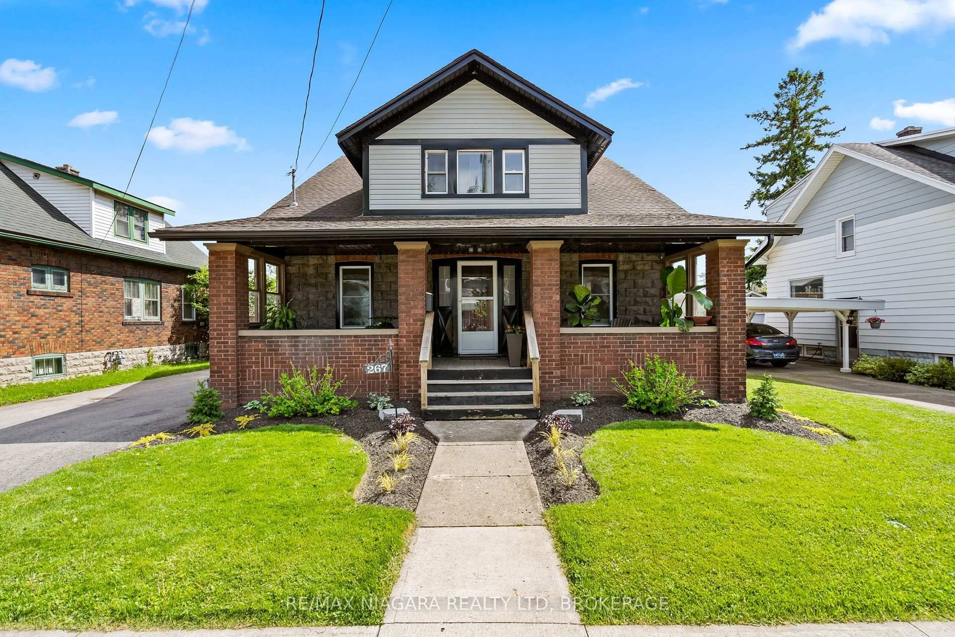Welcome to this spacious and versatile 3+1 bedroom, 1+1 bathroom raised bungalow, offering over 2,300 sq ft of total living space just steps from the lake perfectly combining comfort, functionality, and lifestyle.The main floor features a bright, open-concept living and dining area, ideal for both everyday living and entertaining. The kitchen is well-equipped with ample cupboard and counter space, making it the heart of the home. You'll also find three generously sized bedrooms on this level, offering plenty of space for everyone.The fully finished lower level offers exceptional flexibility, complete with a huge additional bedroom, a 3-piece bathroom, and large windows that flood the space with natural light. The cozy rec room is a standout, featuring a wood-burning fireplace, a striking wood feature wall, and a sit-up bar, perfect for hosting or relaxing. With a separate entrance, this level also offers excellent in-law suite potential.Step outside into your private backyard retreat fully fenced and beautifully designed with a gazebo, koi pond, and lots of room to entertain or unwind. The garage, complete with workbench and storage adds even more convenience.Located just minutes from the lake, parks, schools, and all the amenities you need, this home truly checks all the boxes. Don't miss your chance - schedule your private showing today!
Inclusions: Refrigerator, Gas Stove, Dishwasher, Washer, Dryer, Freezer In Basement, All Electrical Light Fixtures, All Window Coverings & Hardware, Gazebo, Koi Pond Pump & Accessories
