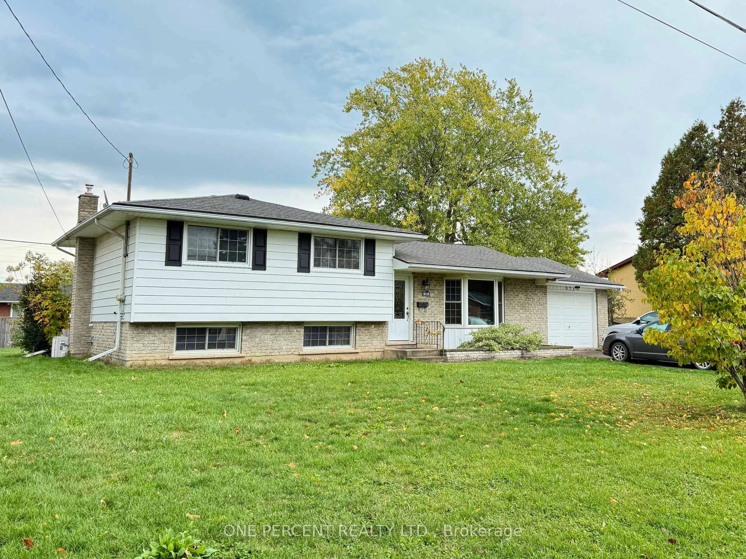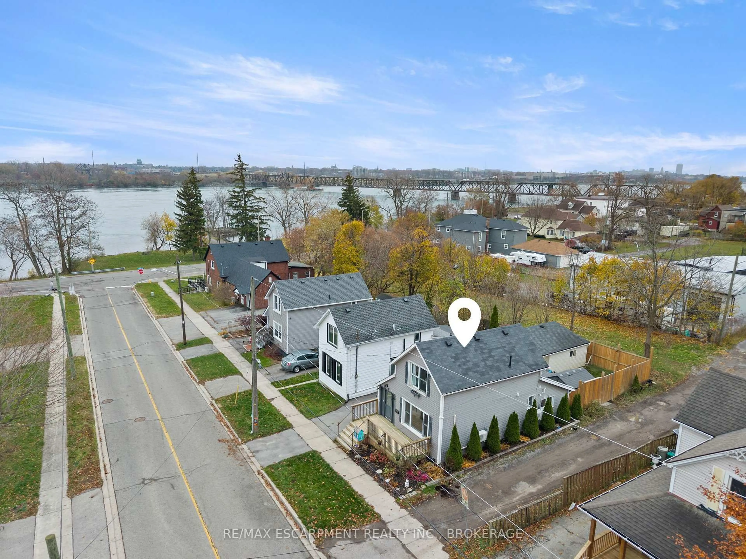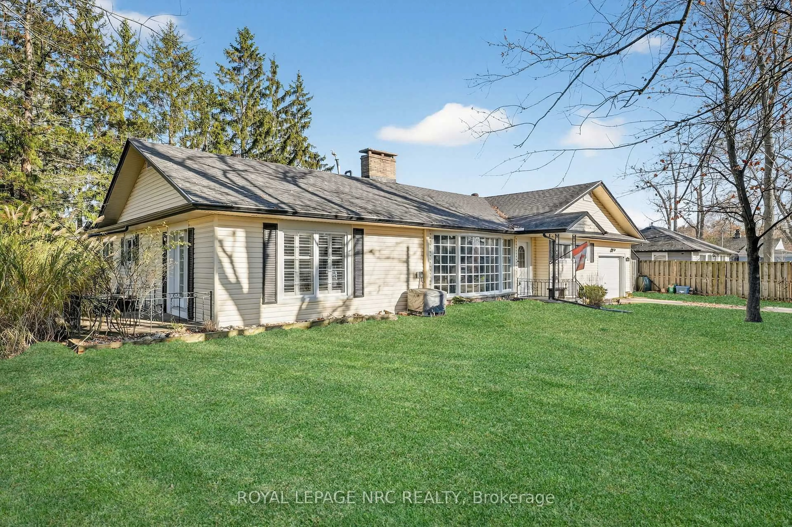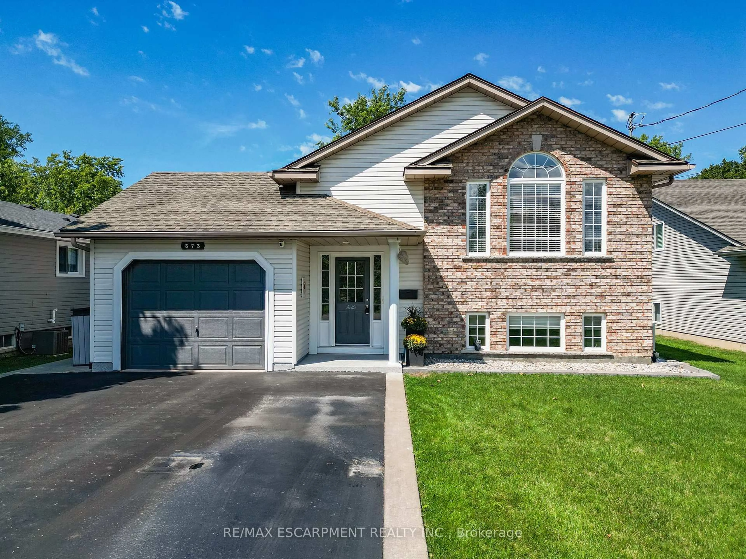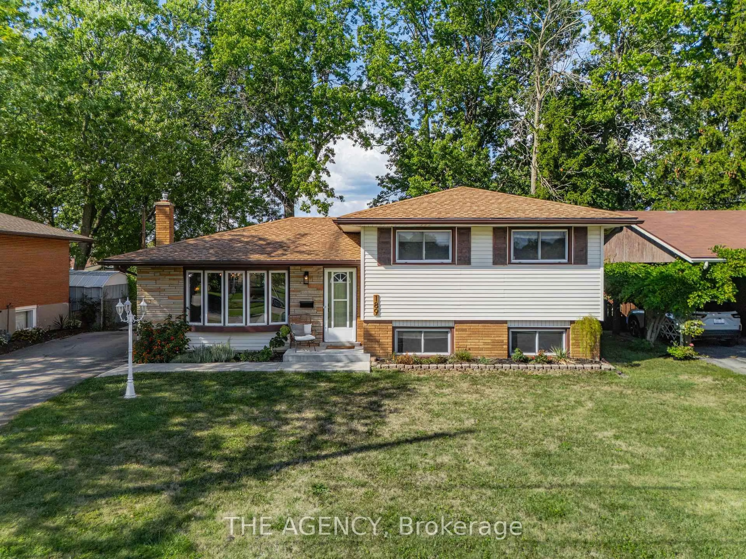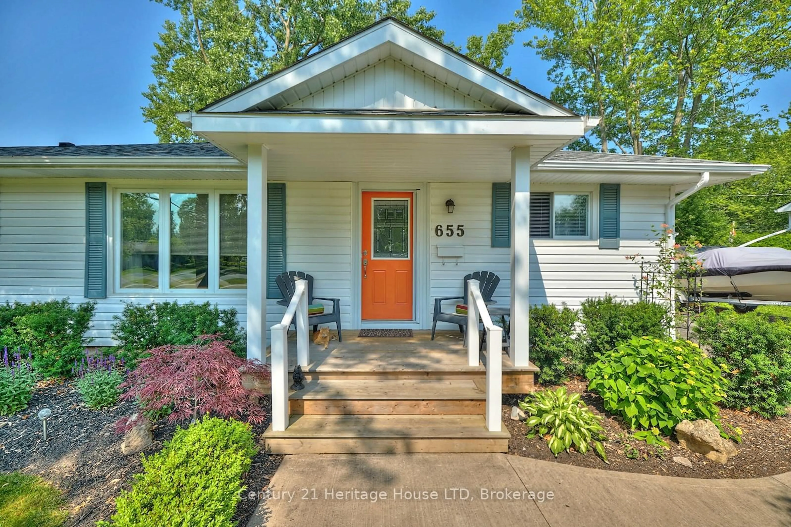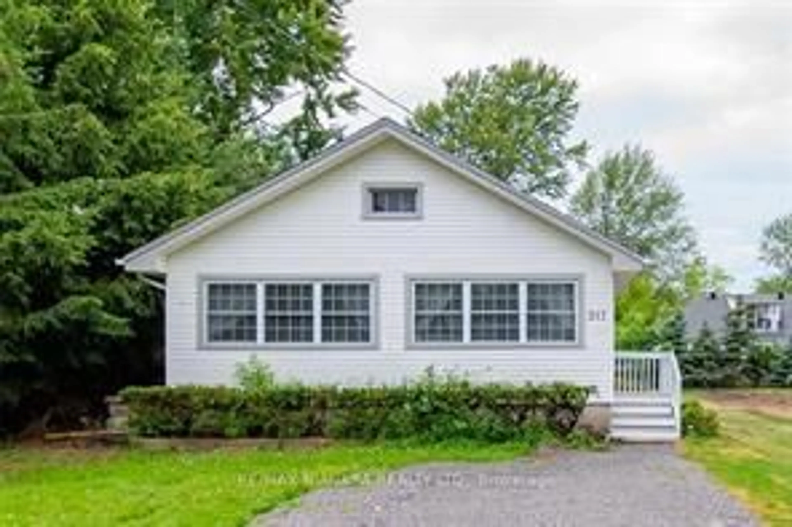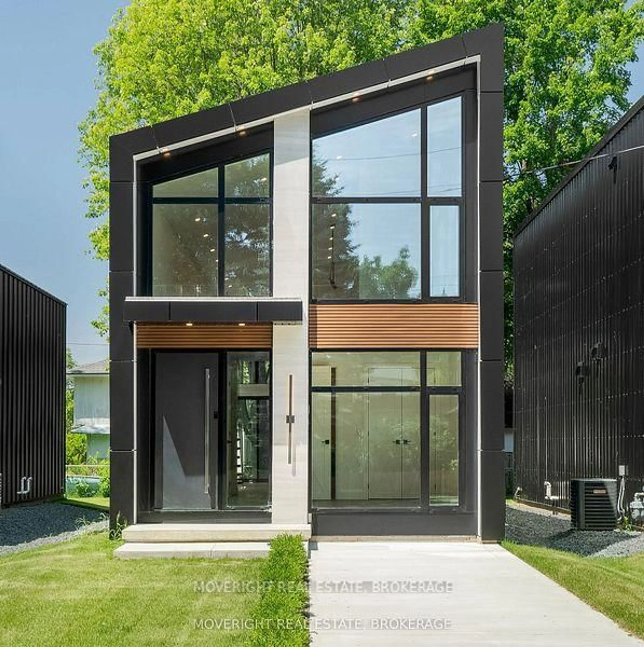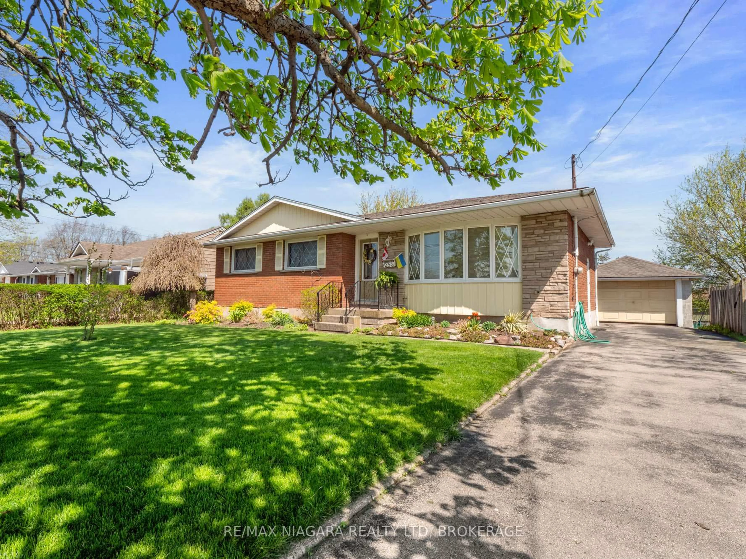Welcome to Family. A nicely finished raised bungalow family home in the heart of Crescent Park. This spacious property features 3+1 bedrooms and 2 bathrooms, offering plenty of room for a growing family or those who love to entertain.The traditional layout includes a bright living room, a cozy dining area, kitchen and 3 bedrooms on the main level. The lower level offers great potential for an in-law suite converstion with a large rec room, additional bedroom, bathroom and utility room with rear walk-up. Updated with newer windows (2018), roof (2018), garage door (2019), and siding (2025). The backyard is perfect for outdoor activities and summer barbecues, providing a private oasis for relaxation and fun. Located in a family-friendly neighborhood, across from Ferndale Park with splash pad, park, multipurpose courts and home to the Fort Erie Sting Soccer Club, this home is close to schools, and Garrison Rd., the commercial corridor of the town, with easy access to Crescent Beach and Lake Erie. With its well-maintained condition and charming curb appeal, 930 Ferndale Ave is move-in ready and the perfect place to call home.
Inclusions: Fridge, Stove, Dishwasher
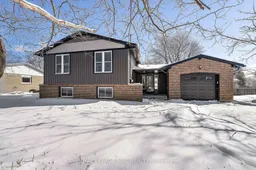 44
44

