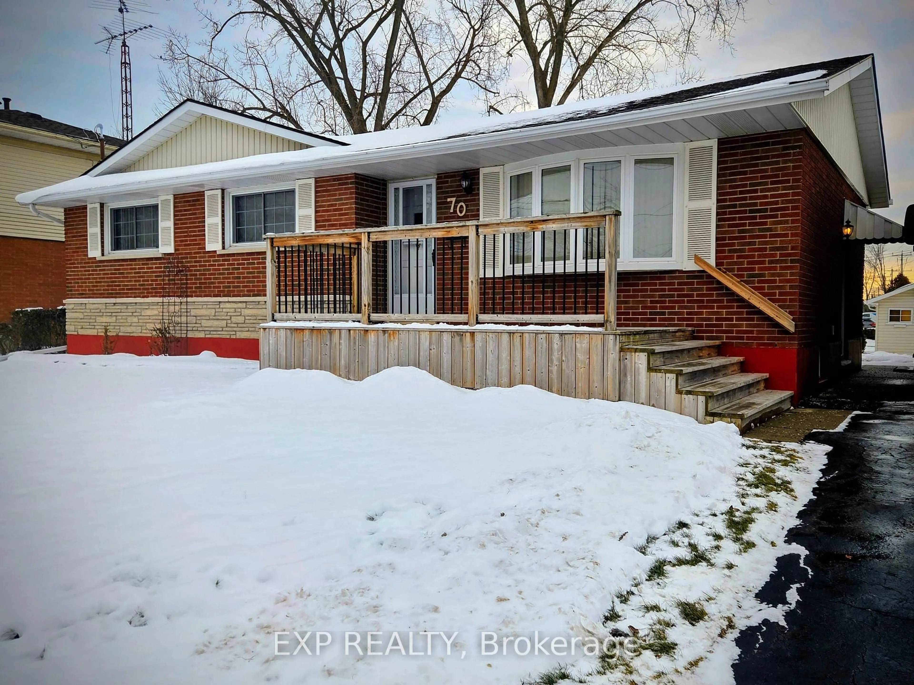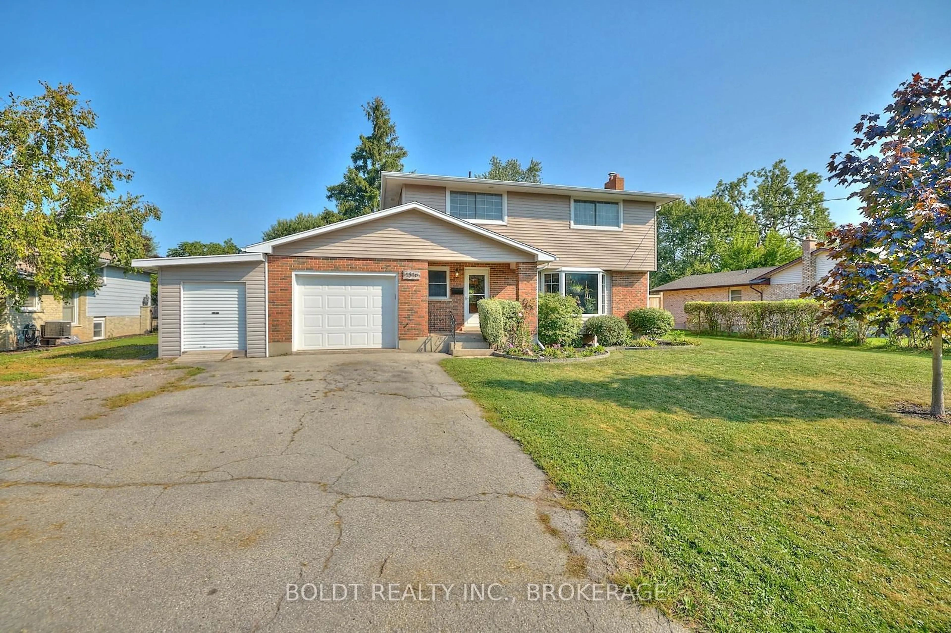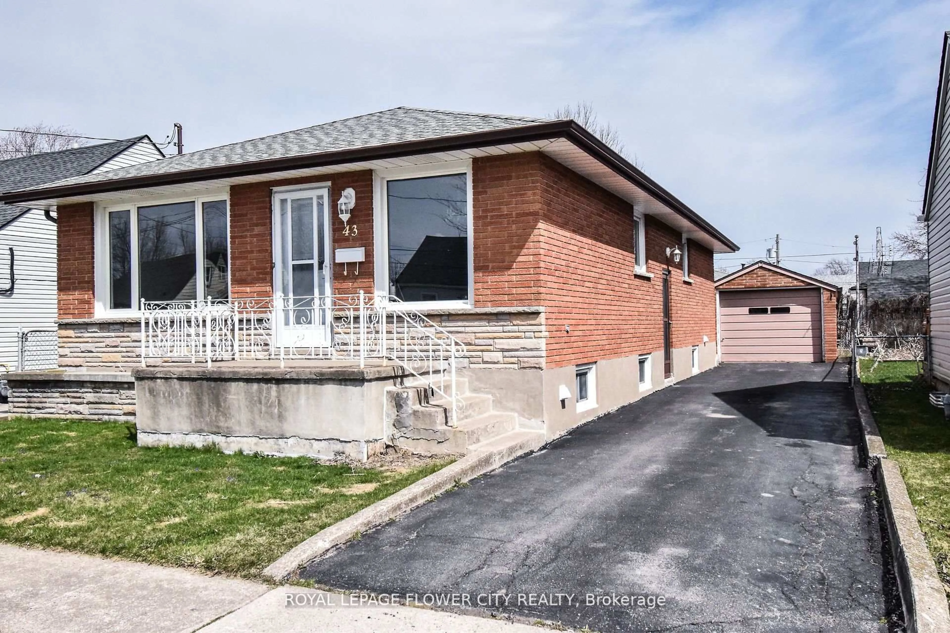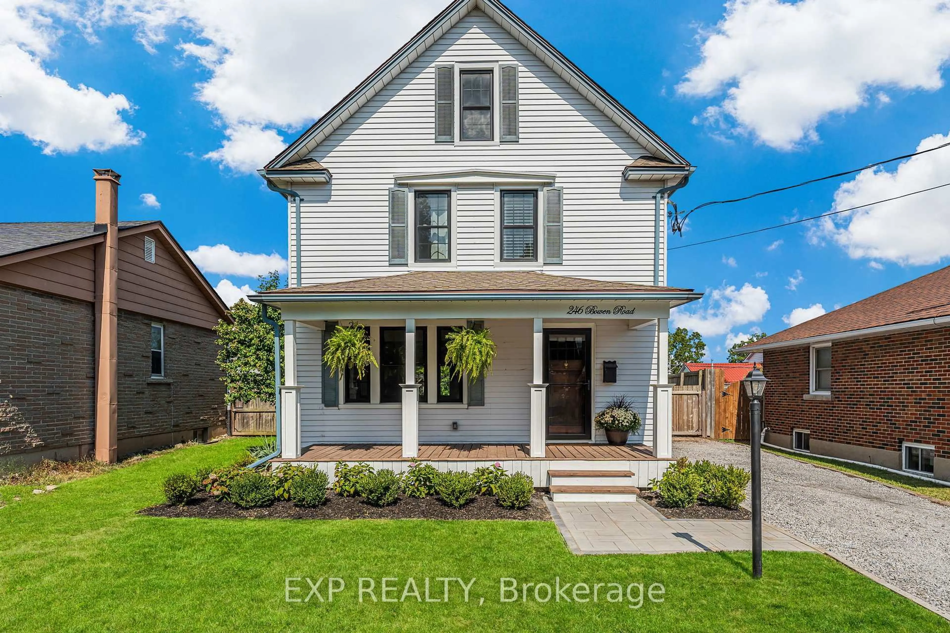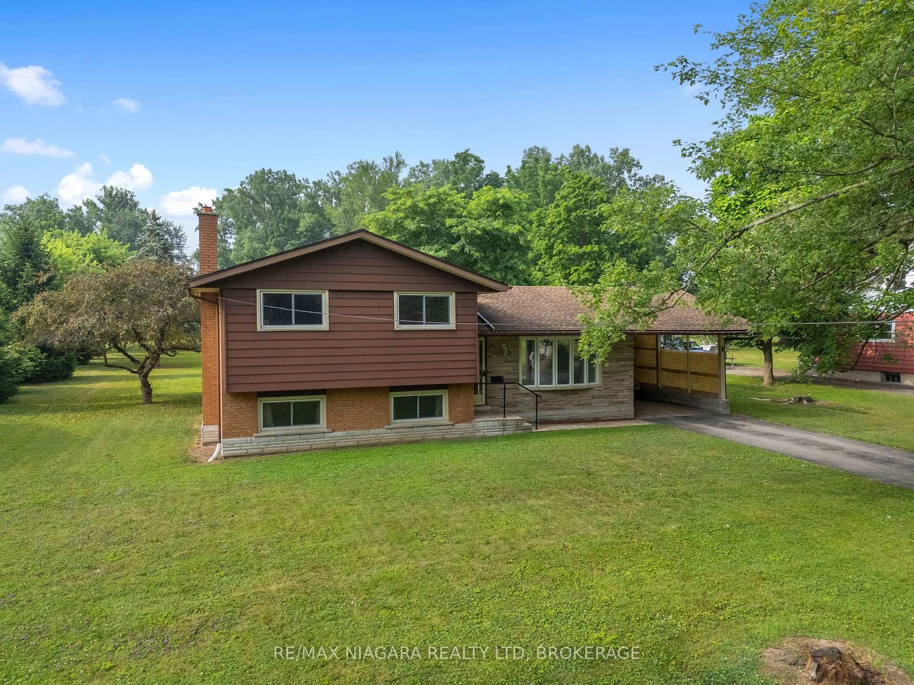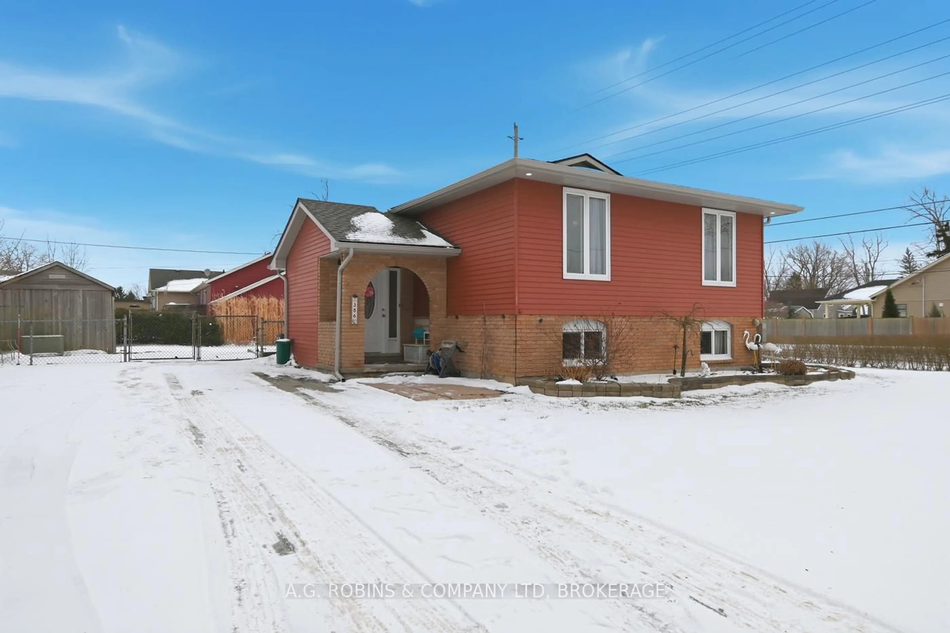Welcome to 253 Bertie Street, Fort Erie a charming brick bungalow that blends comfort, functionality, and opportunity in one desirable package.This well-maintained 3-bedroom home offers an updated kitchen and bathroom, providing modern convenience with timeless appeal. Natural light fills the main floor living space, with sliding patio doors off the dining area leading to a spacious deckperfect for entertaining or relaxing while enjoying the beautifully landscaped backyard.The fully finished basement adds exceptional value and versatility. It features a second kitchen, a cozy recreation room with a gas fireplace, an additional bedroom, and a walk-out to the rear yard. Whether you're looking to accommodate extended family or explore rental income potential, this setup is ideal for a multi-generational living arrangement or a private in-law suite/apartment to help offset mortgage costs.Additional highlights include a detached garage, plenty of storage, and a location thats hard to beat. Situated within walking distance of shopping, schools, banking, and just minutes from the QEW, this home offers both convenience and connectivity for busy families or commuters.Dont miss the chance to own a home that offers space, flexibility, and investment potentialall in the heart of Fort Erie.
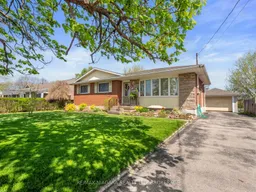 34
34

