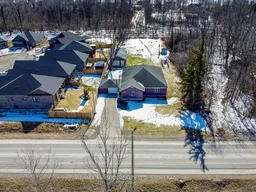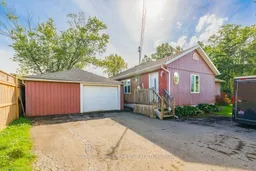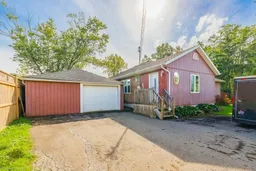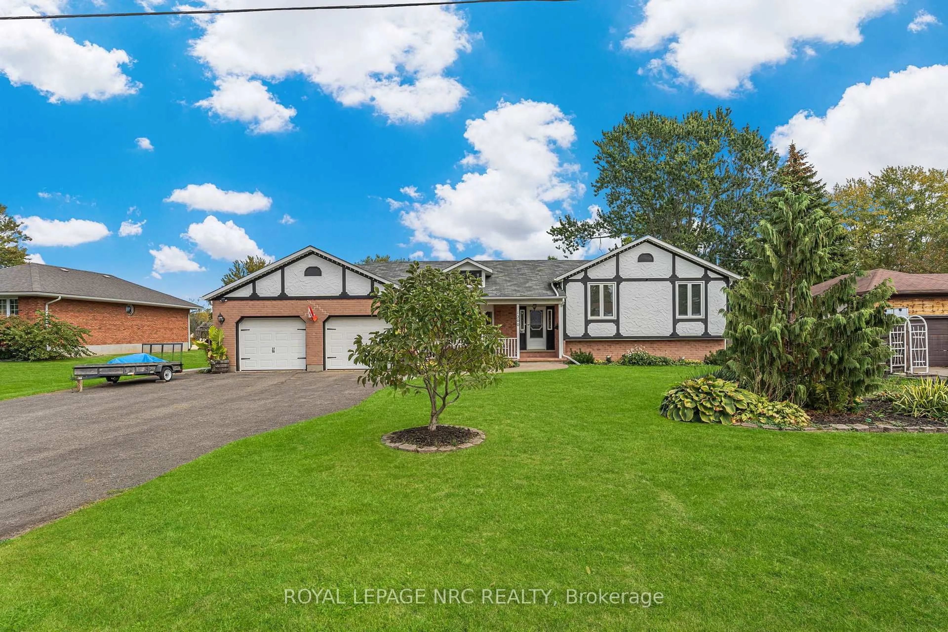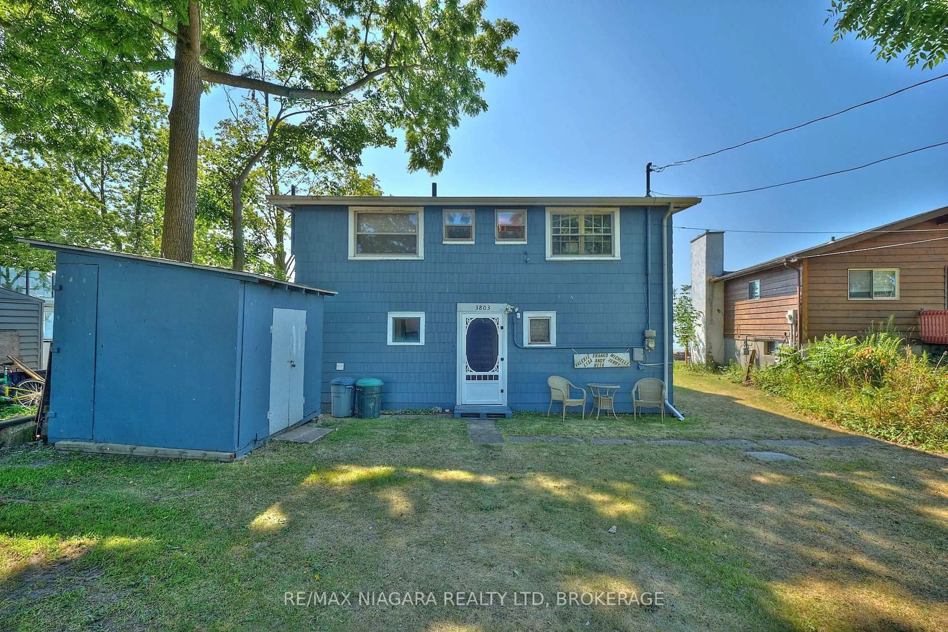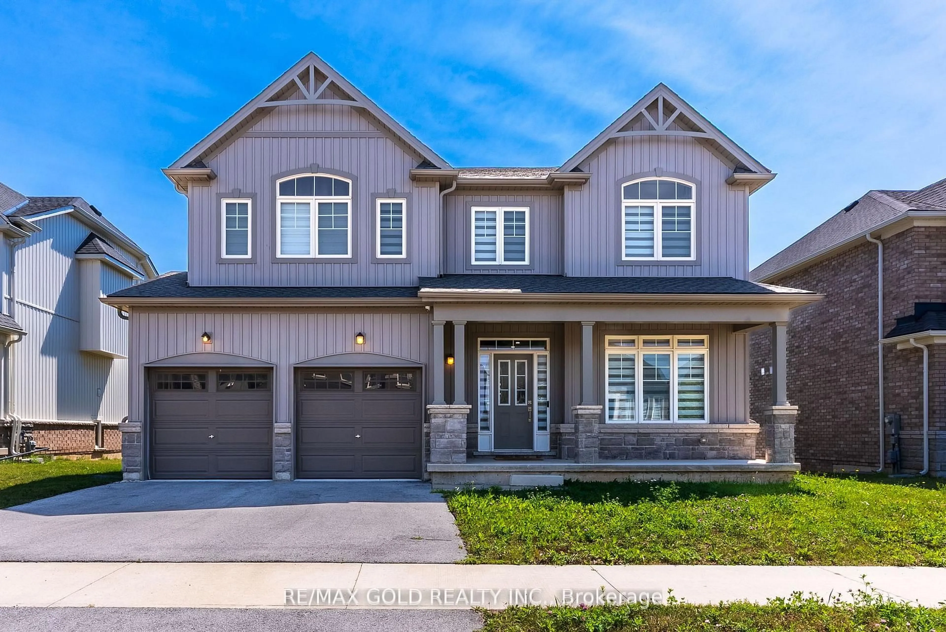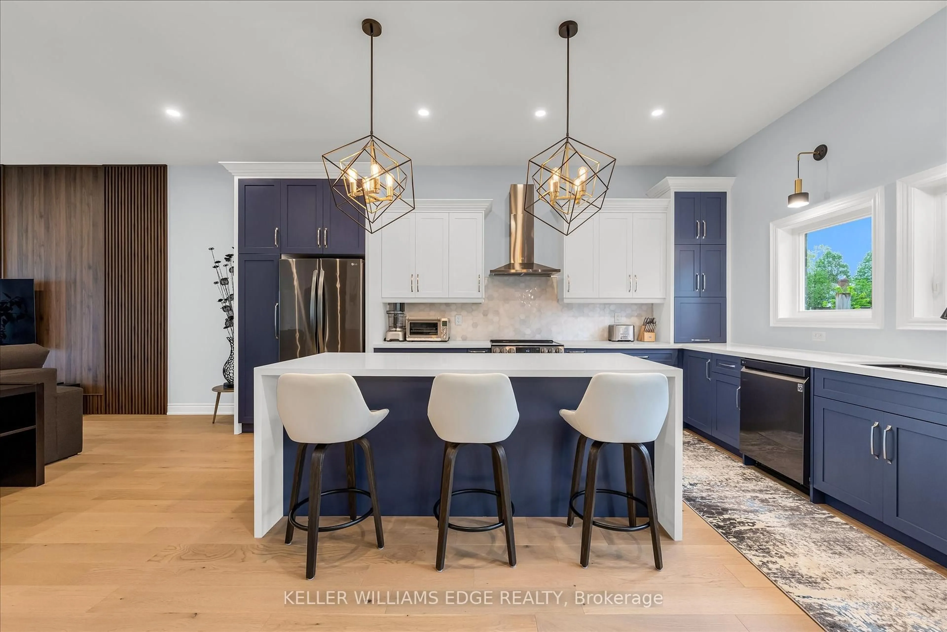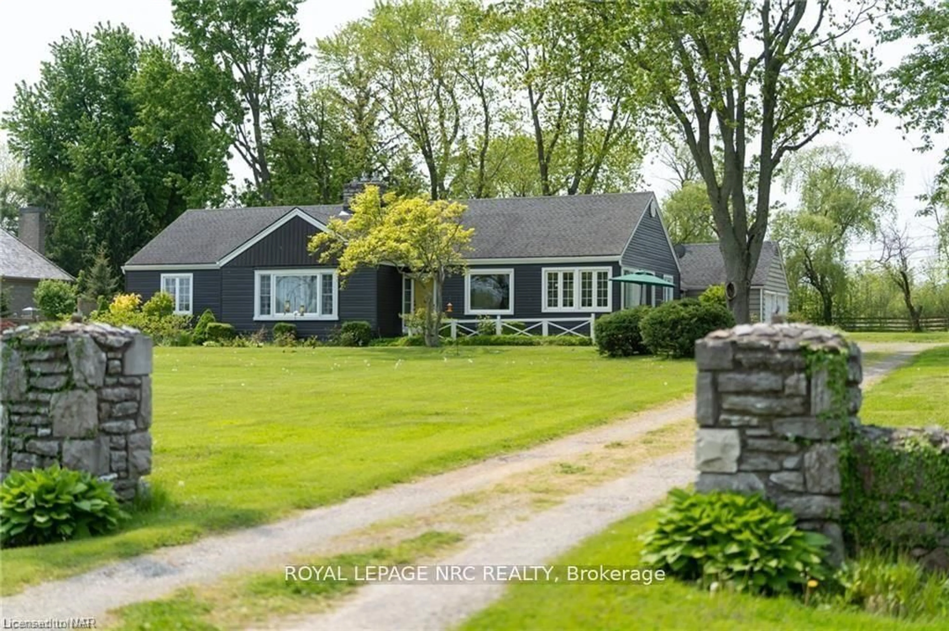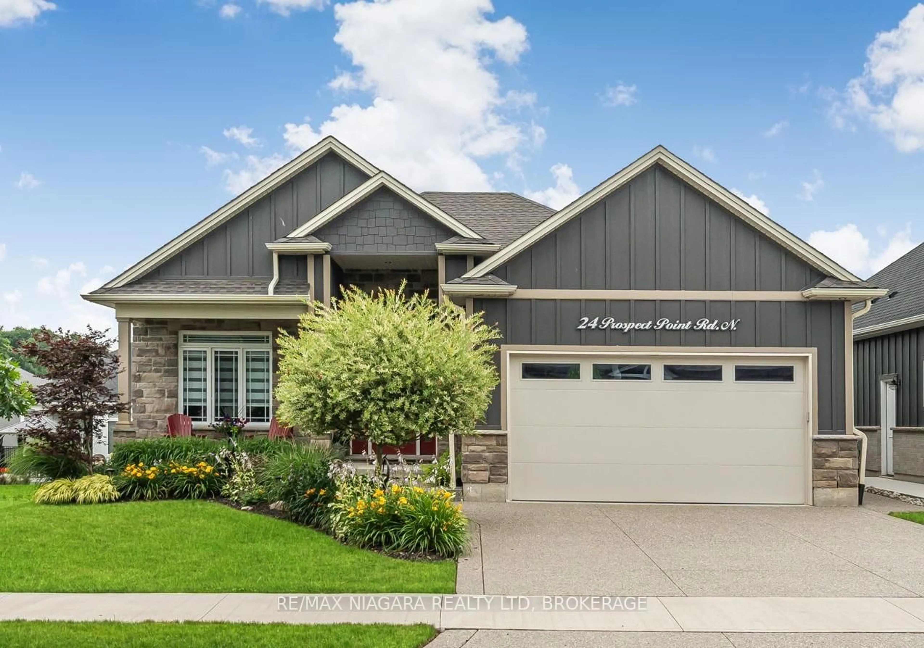Live everyday with country-like privacy! 3/4 acre lot right in town with city services PLUS large workshop! Set adjacent to a wooded lot and backing onto the Friendship Trail, this home puts nature at your doorstep - walk, hike, or bike your way through Niagara! In just a two-minute bike ride or a seven-minute walk down this trail, you'll find yourself at Crescent Beach, a sandy stretch along Lake Erie with calm waters and a shallow entry. Step inside this approx. 2,200+ sq. ft. bungalow and enjoy all main floor living! The open-concept layout features a bright living room with a gas fireplace, a beautiful wall of windows in the dining area, and a spacious kitchen, all designed to take in the beautiful views of the large, private backyard. There are three generous sized bedrooms, including a primary suite with a walk-in closet, ensuite bath, and its own walkout to a covered deck. The main-floor laundry/utility room is nice & bright with large windows overlooking the yard. Outside there is a detached garage in front and a separate 796 sq. ft. workshop providing ample space for hobbies, storage, or additional workspace. Located just minutes from the QEW, Peace Bridge, and Highway 3, this property offers quick access to all of Niagara & the US. Immediate possession available - move in and start enjoying this fantastic property right away!
Inclusions: Fridge, Stove, Dishwasher
