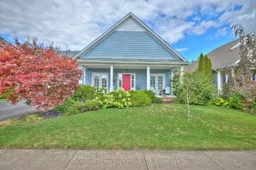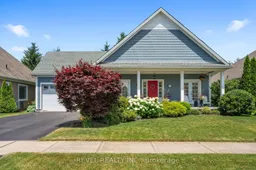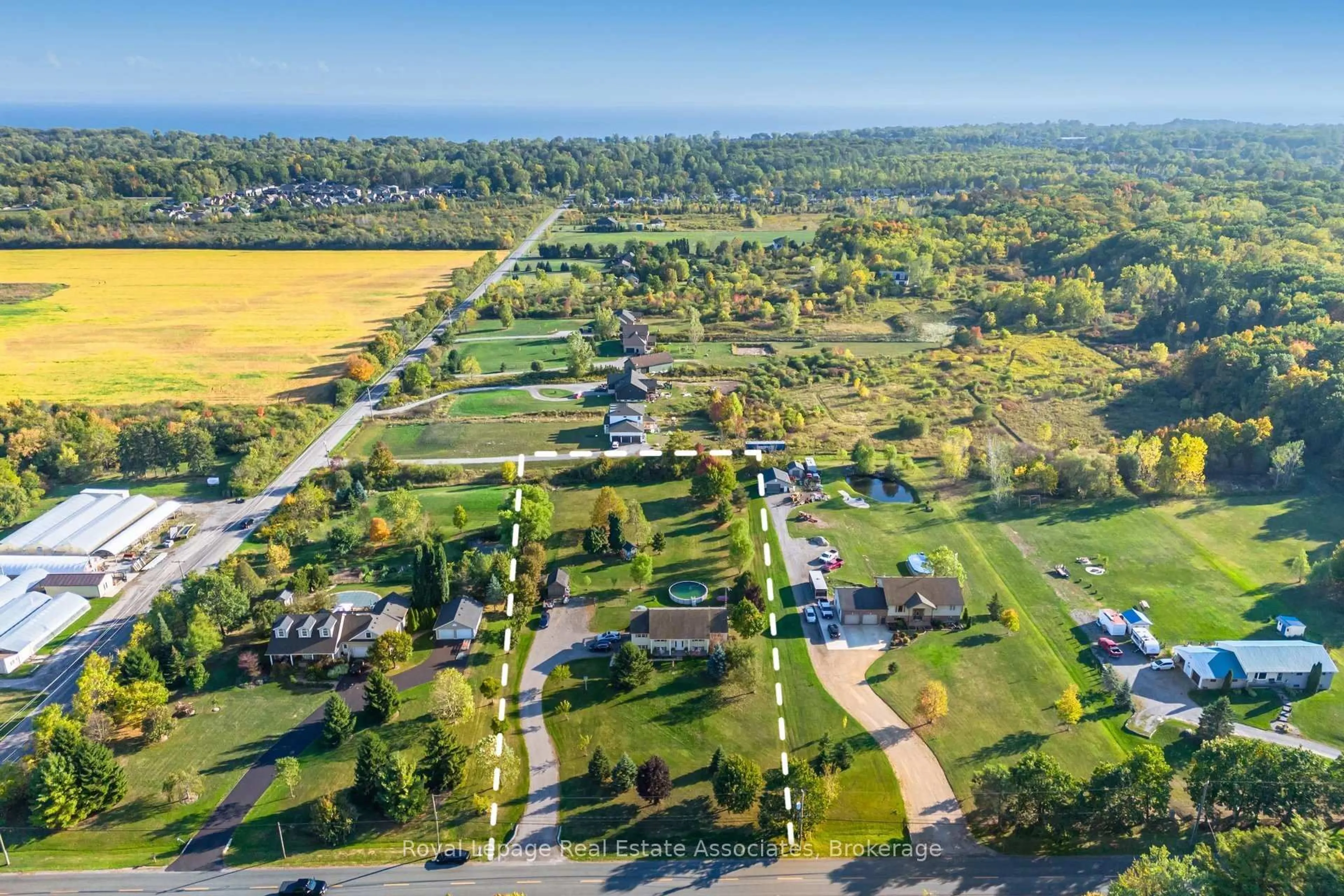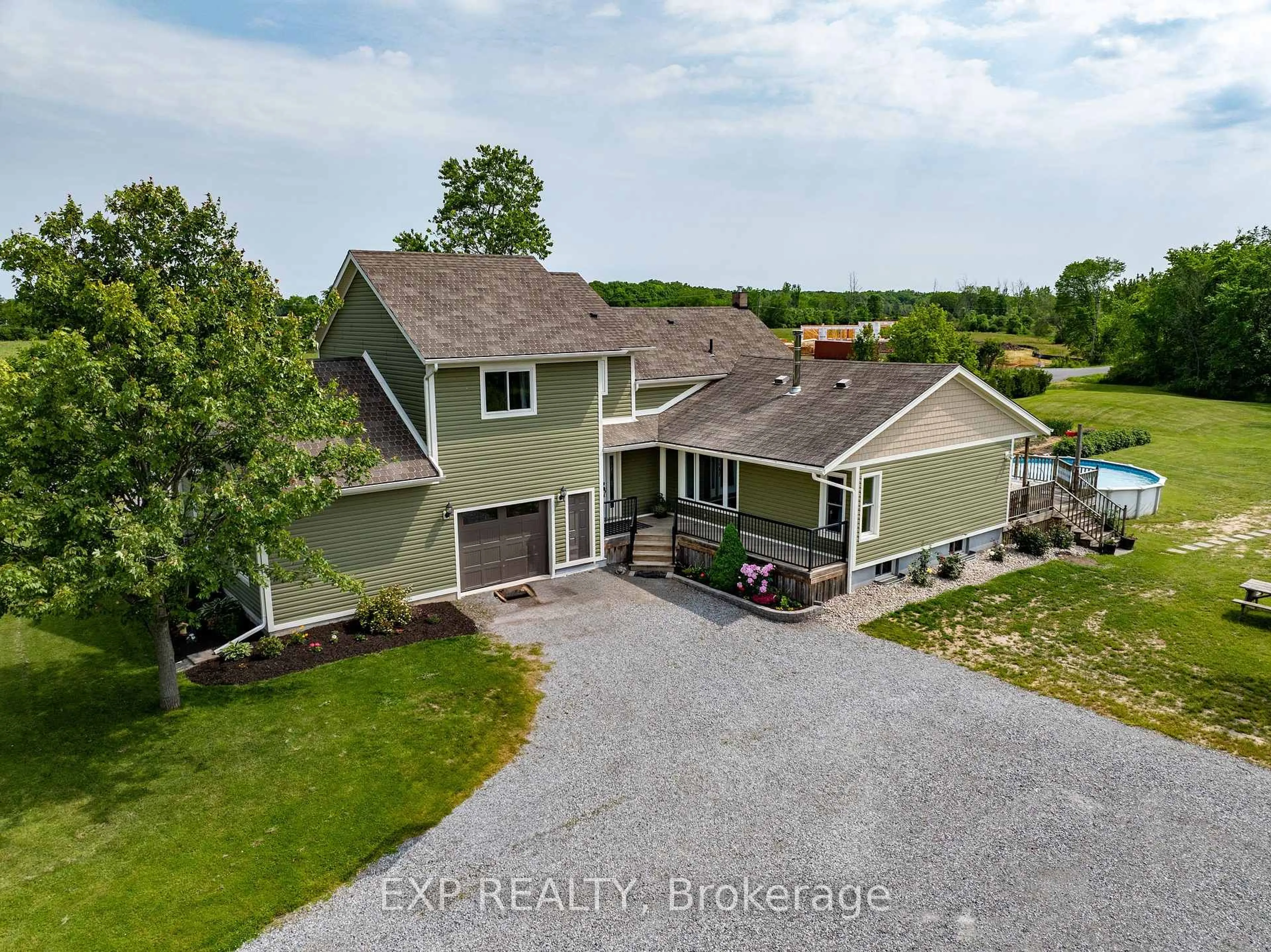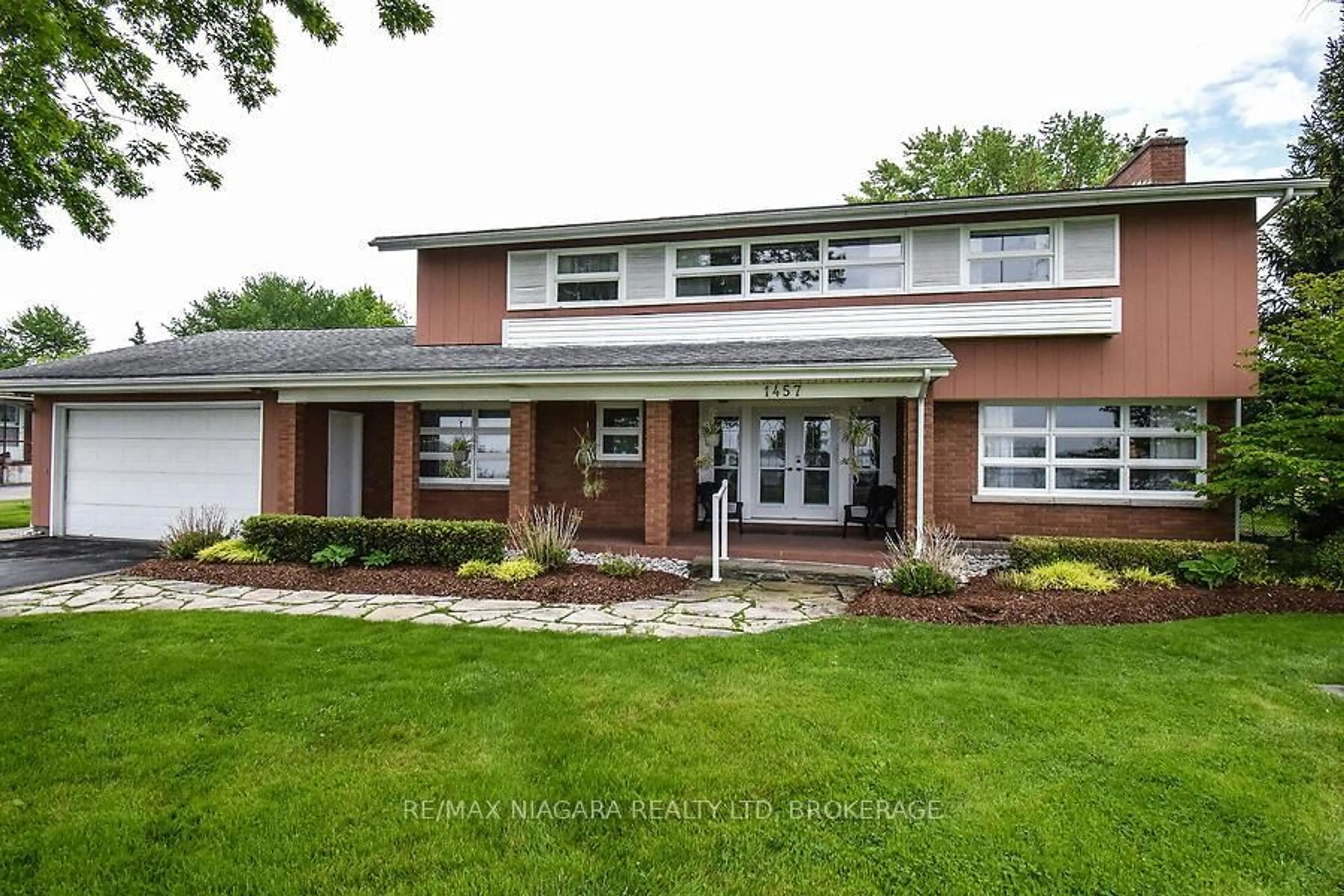Nestled in the heart of Ridgeway near the shores of Lake Erie, 32 Sunrise Court offers a spacious 1,600 sq. ft. bungalow that blends comfort with everyday convenience. Inside, you'll find a bright open layout with vaulted ceilings, a cozy fireplace in the family room, and a kitchen finished with quartz counters and pot lighting. A sunroom with its own fireplace provides a year-round retreat filled with natural light. The primary suite features a large window, double closet, and a luxurious 5-piece ensuite with double sinks and a soaking tub. Two additional bedrooms, a partially finished basement with a recreation room, and abundant storage complete the interior. Step outside to landscaped grounds with a private deck and porch, ideal for entertaining or relaxing evenings. A double attached garage and private driveway provide parking for six vehicles. Residents of this desirable community also enjoy exclusive access to the Algonquin Club for just $90 per month. Amenities include a swimming pool, fitness room, billiard room, library, banquet room, and saunas, enhancing your lifestyle with resort-style living right at home. All of this is set within a peaceful neighbourhood, only minutes from local beaches, scenic trails, and the vibrant charm of downtown Ridgeway.
Inclusions: appliances
