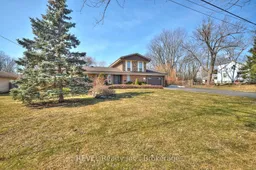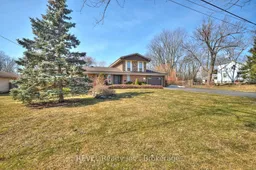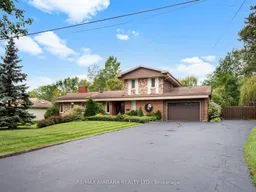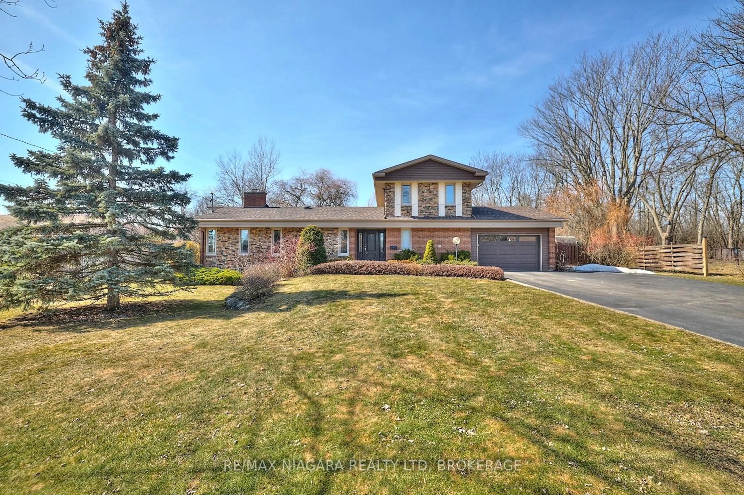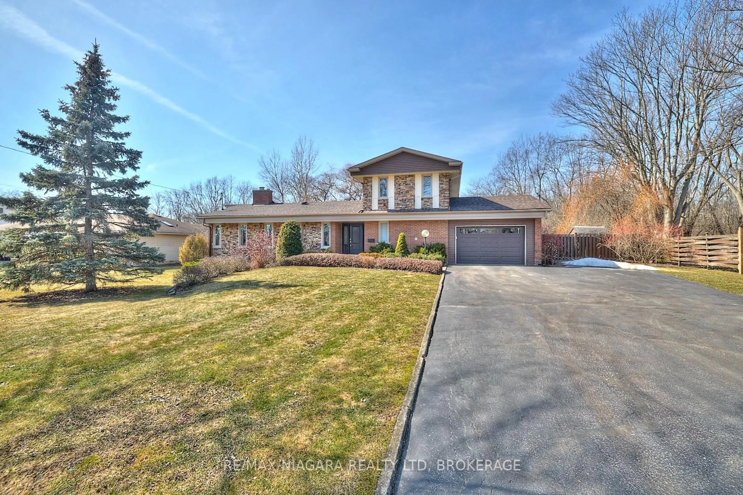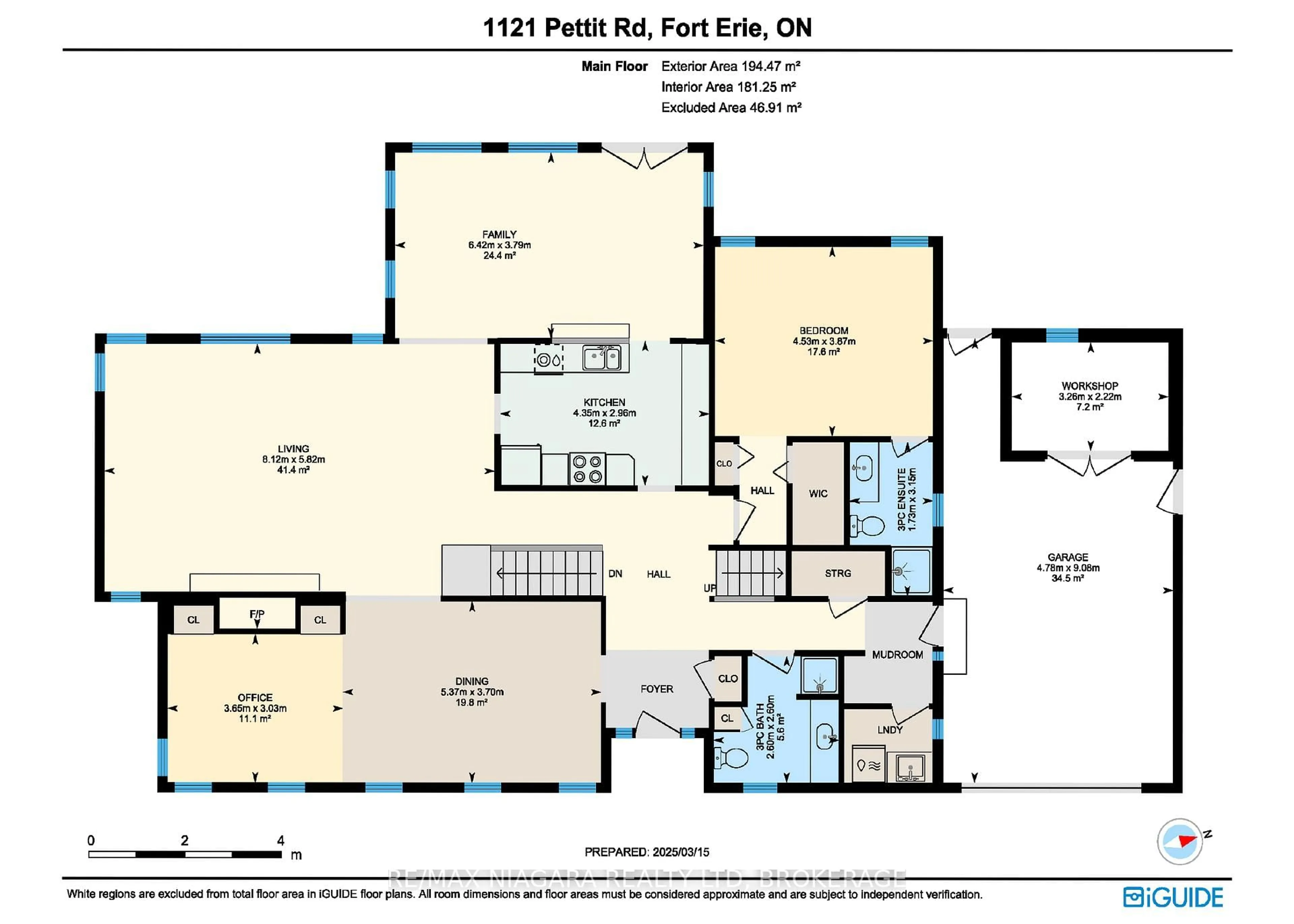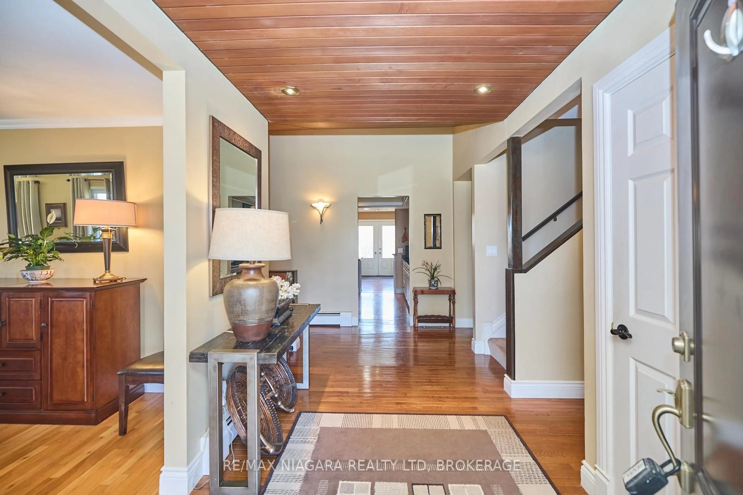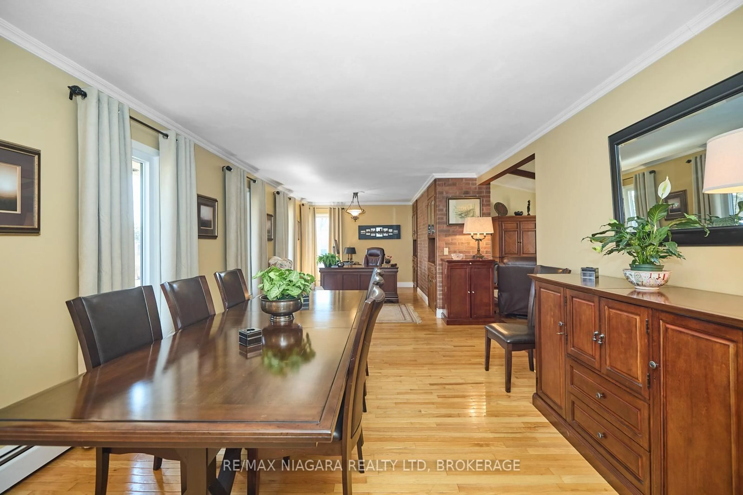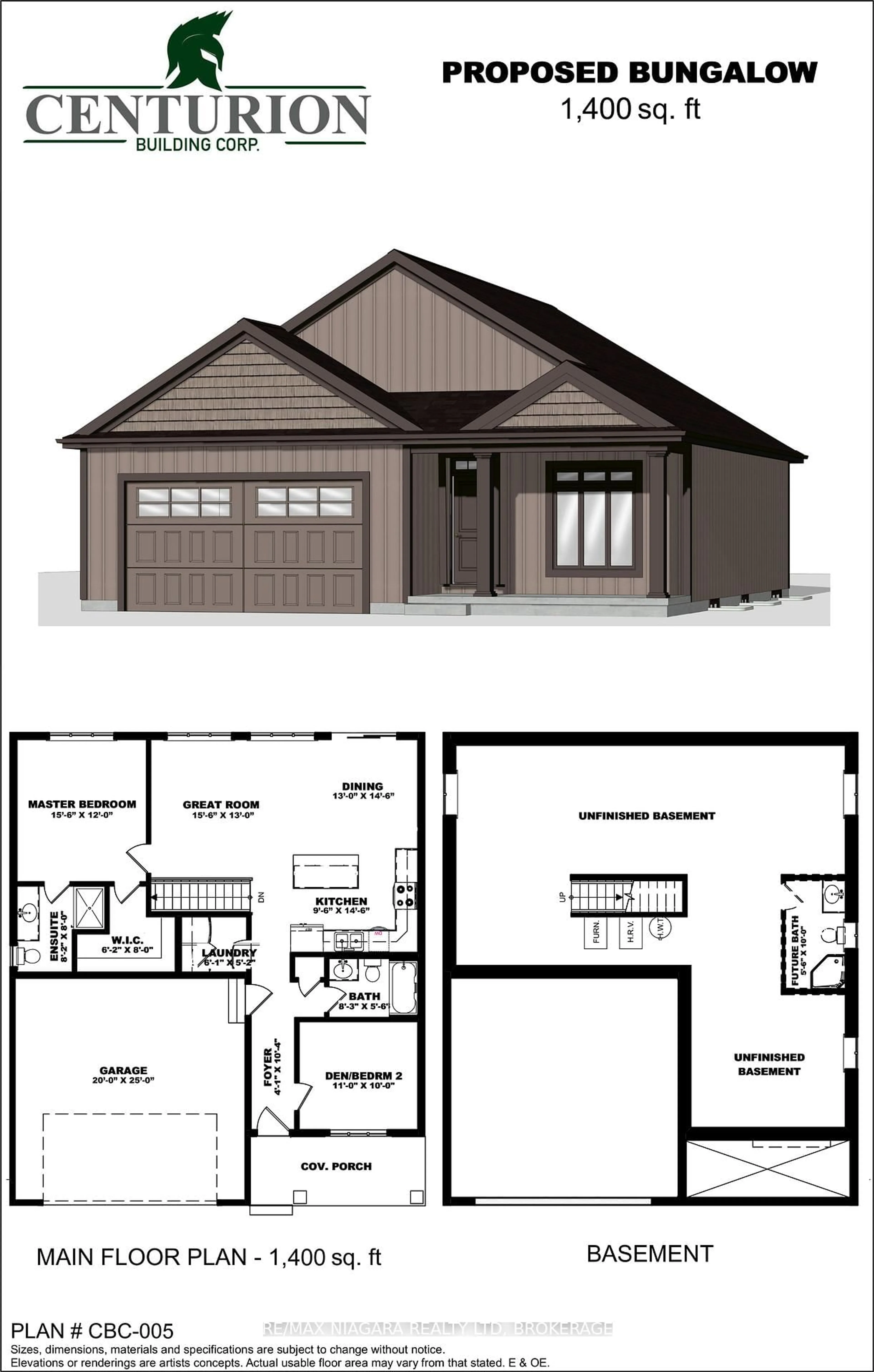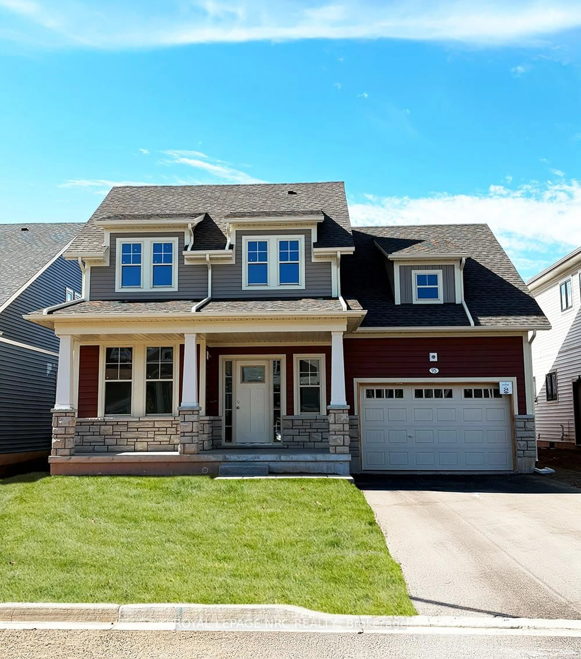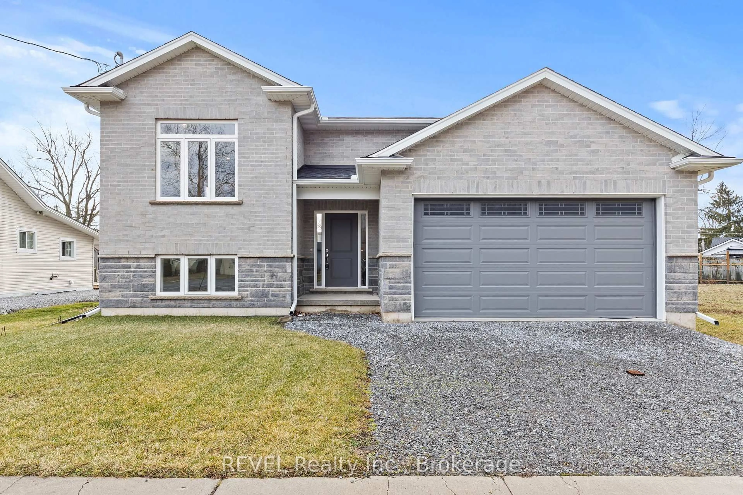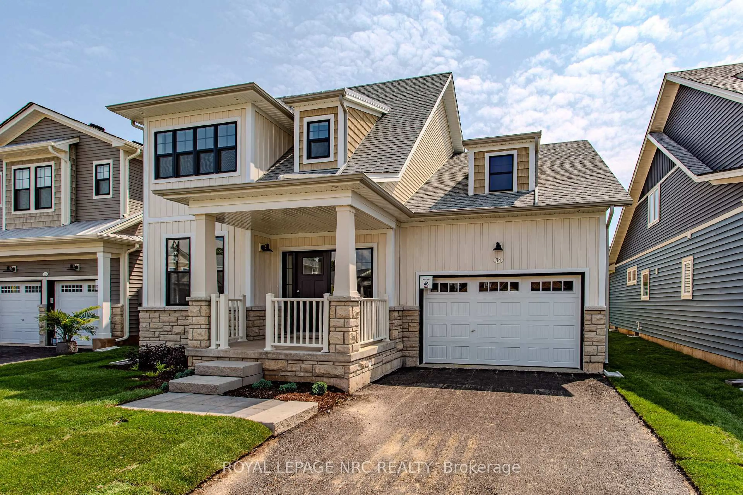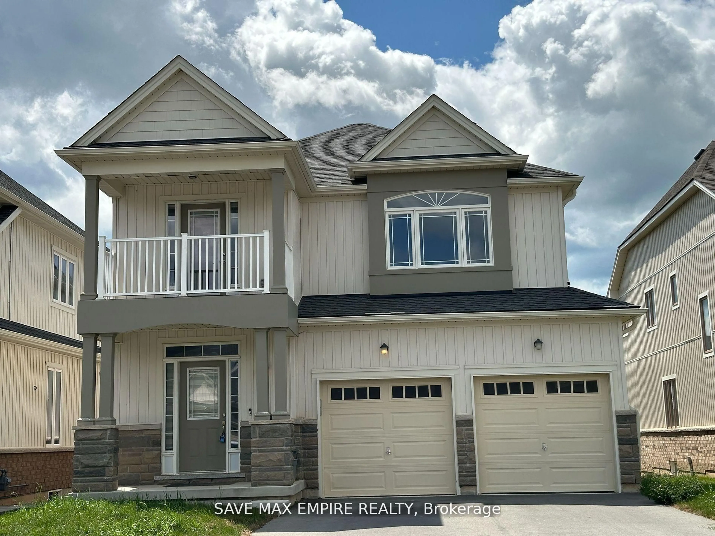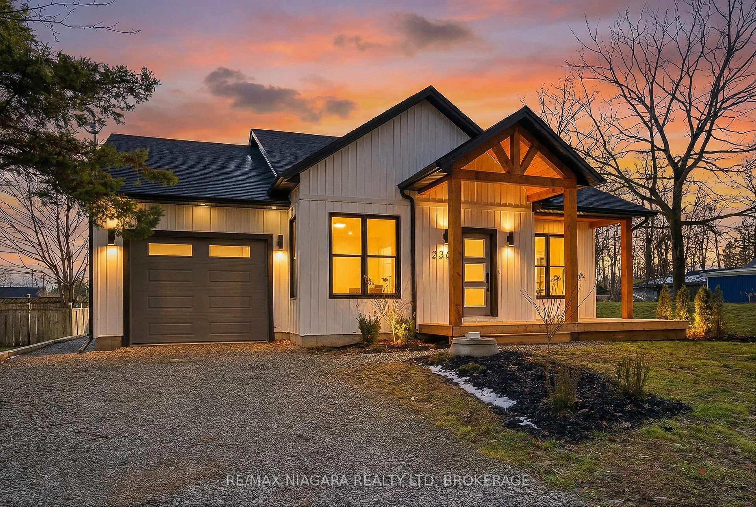1121 Pettit Rd, Fort Erie, Ontario L2A 5A2
Contact us about this property
Highlights
Estimated valueThis is the price Wahi expects this property to sell for.
The calculation is powered by our Instant Home Value Estimate, which uses current market and property price trends to estimate your home’s value with a 90% accuracy rate.Not available
Price/Sqft$348/sqft
Monthly cost
Open Calculator
Description
Set on an expansive 125x225 ft lot with no rear neighbours, 1121 Pettit Rd offers privacy, versatility, and beautifully upgraded living just minutes from shopping, services, schools and recreation - with easy access to the QEW to Toronto and Peace Bridge to Buffalo. This thoughtfully renovated home blends timeless character with modern comfort. Inside, vaulted ceilings and abundant natural light create a bright, airy atmosphere. The living room is anchored by a stunning custom wood and brick fireplace surround and exposed beams, adding warmth and architectural charm. The main floor features a formal dining room, a dedicated office space, and a beautifully updated kitchen with peninsula and 2-seat breakfast bar, providing flexibility for everyday living, entertaining, and working from home. The welcoming foyer leads through the kitchen to the light-filled family room with secondary dining area and double doors leading to the backyard. A bedroom with an adjoining 3-piece ensuite allows for convenient main-floor living, while an additional 3-piece bathroom, mudroom with garage access, and laundry room add practicality. Upstairs are two spacious bedrooms, including one with ensuite privilege to a 4-piece bathroom featuring a relaxing soaker tub and built-in towel storage. The finished basement enhances the home's versatility with a second kitchen, large rec room, den, and potential for a fourth bedroom - ideal for multi-generational living, guests, or in-law capability. Outdoors, the landscaped yard feels like a private retreat. Mature trees, winding garden paths, and lush greenery attract birds and wildlife, creating a peaceful setting. Enjoy summer days by the above-ground pool, relax on the covered patio, or gather with family and friends in the expansive backyard with gazebo and sheds. Offering space, flexibility, and elegant upgrades inside and out, this is a rare opportunity to enjoy tranquil living without sacrificing convenience.
Property Details
Interior
Features
Main Floor
Living
8.1 x 5.82Fireplace
Kitchen
4.34 x 2.95Breakfast Bar
Family
6.43 x 3.79W/O To Patio / Double Doors
Dining
5.36 x 3.71Exterior
Features
Parking
Garage spaces 1
Garage type Attached
Other parking spaces 6
Total parking spaces 7
Property History
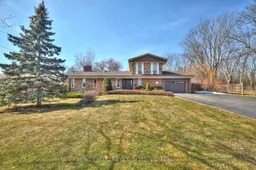 43
43