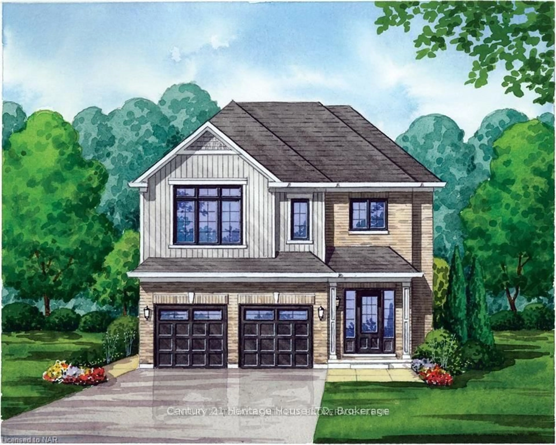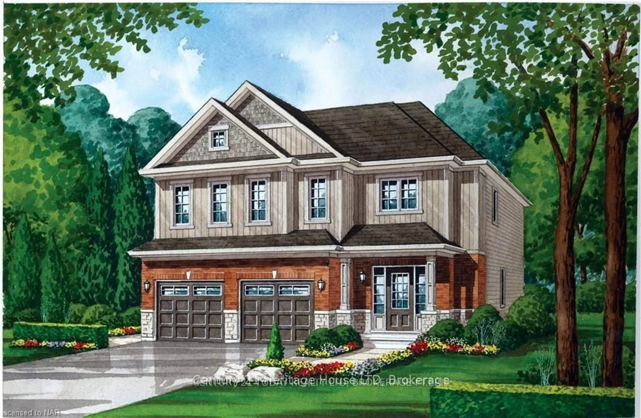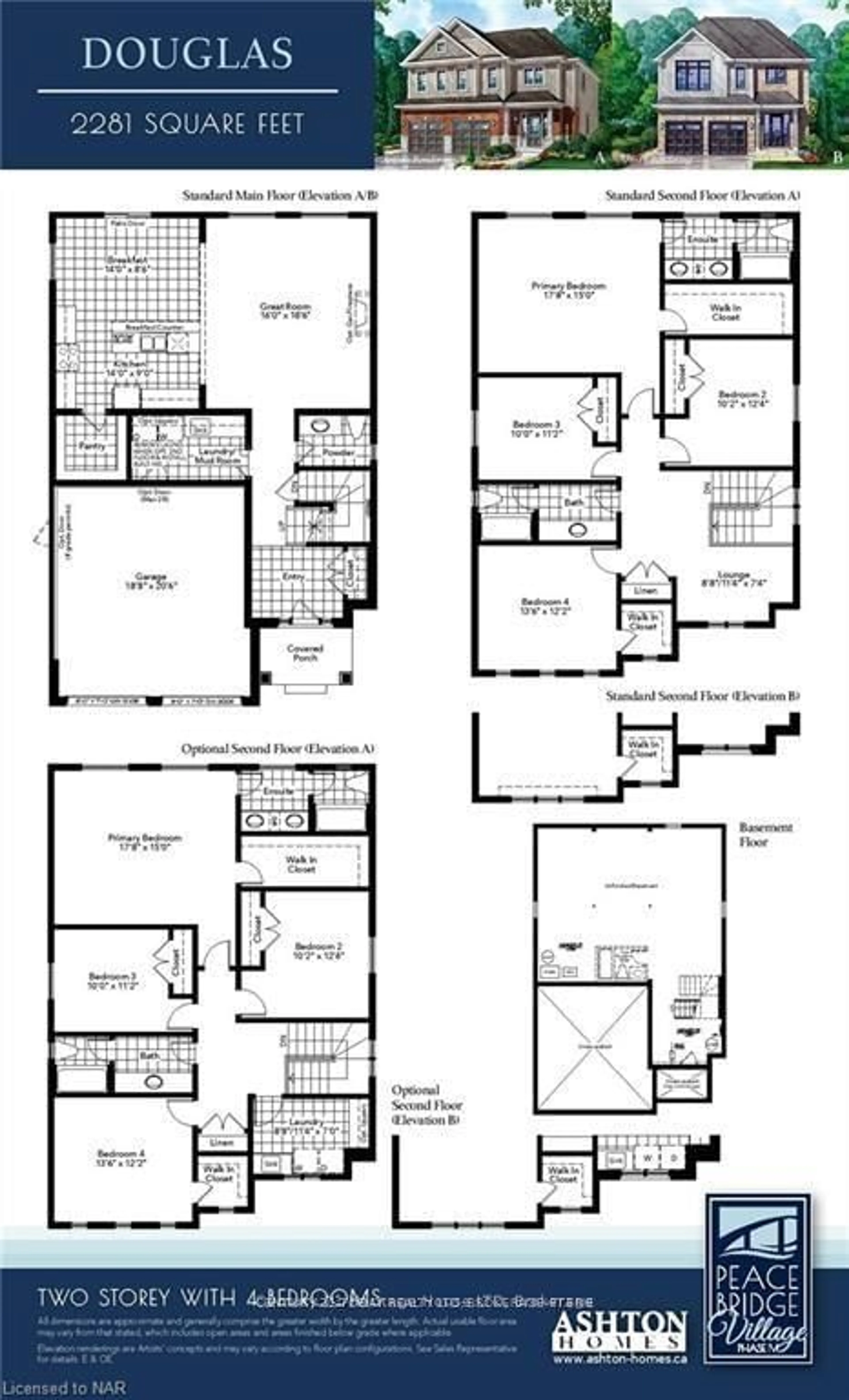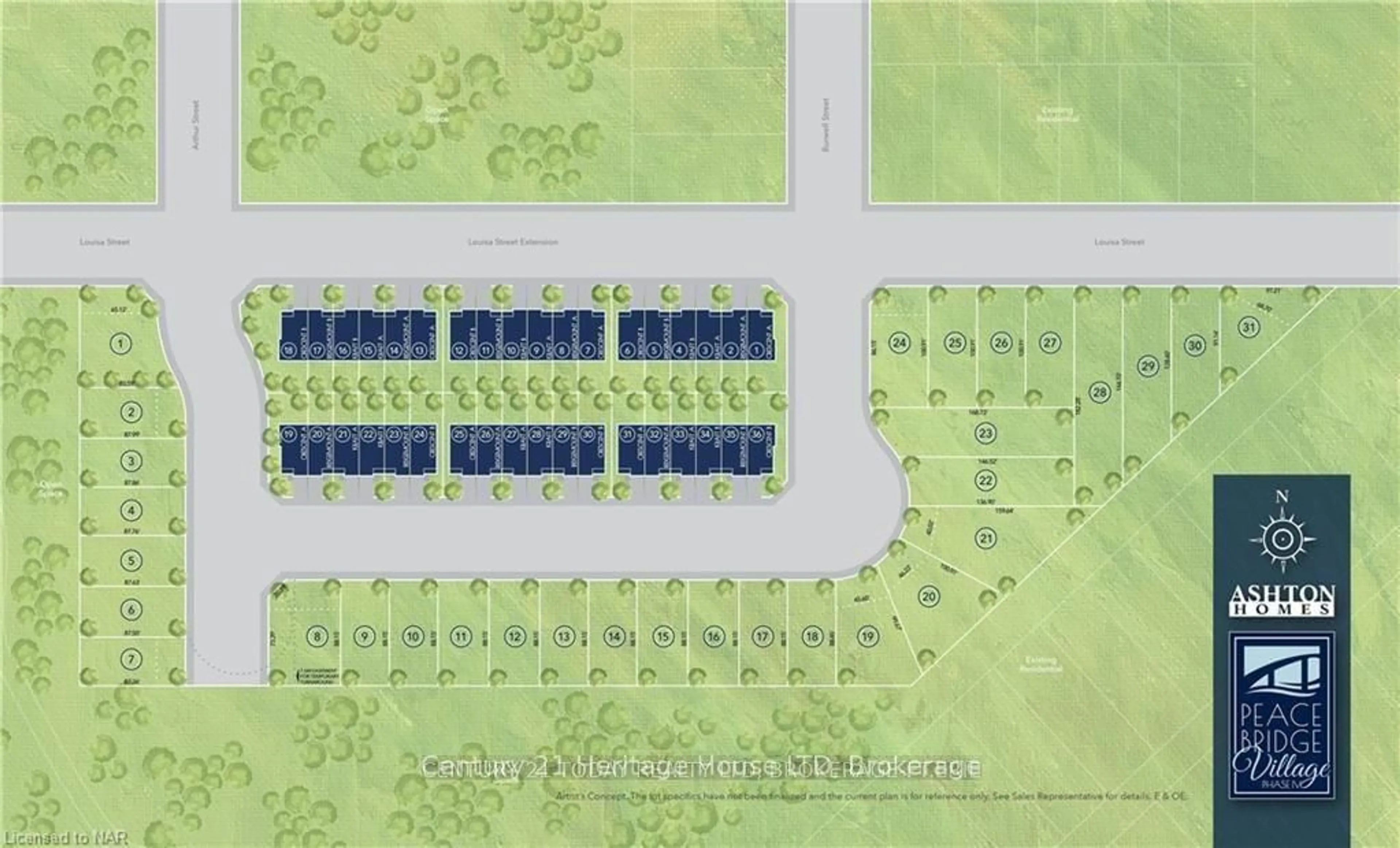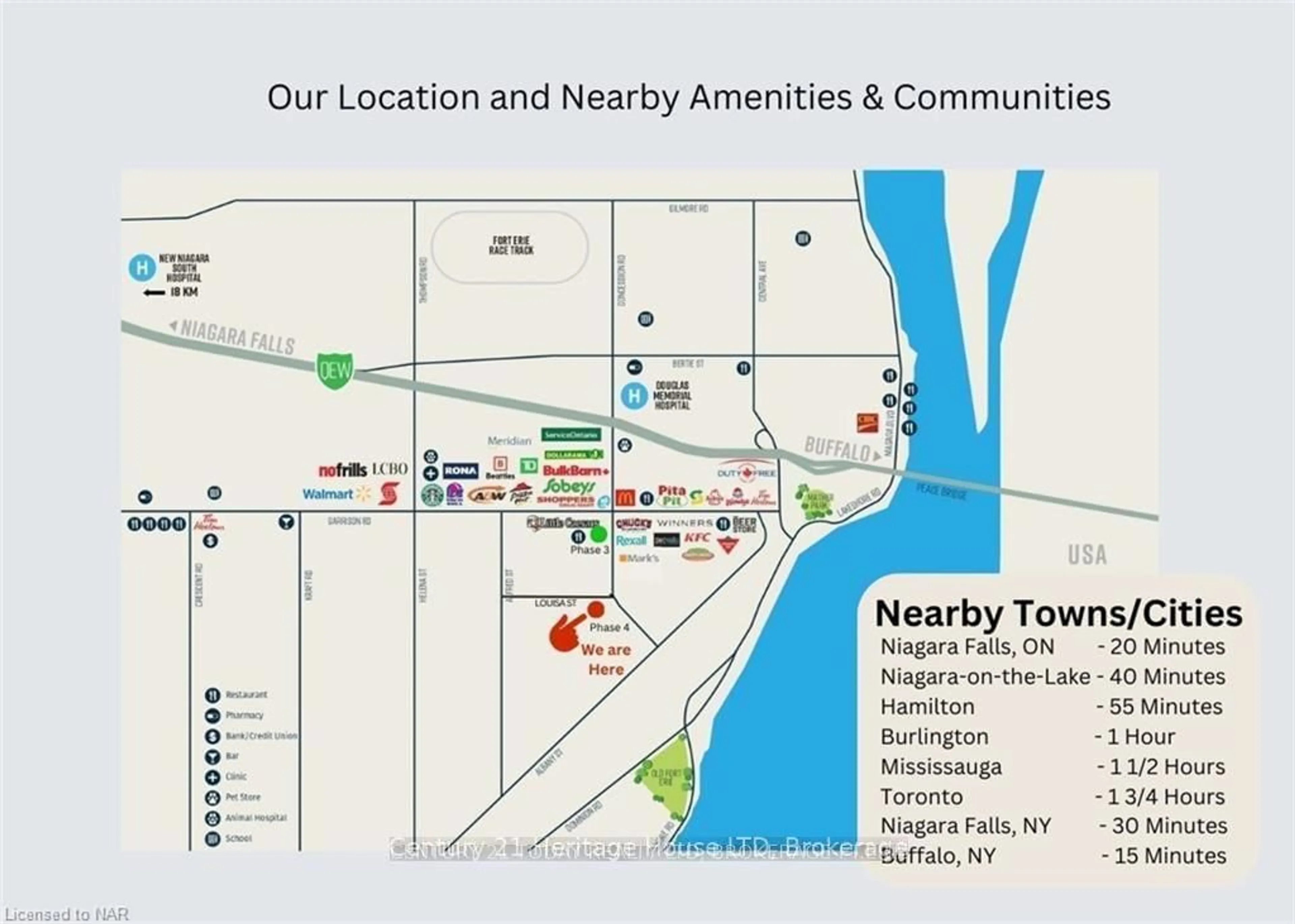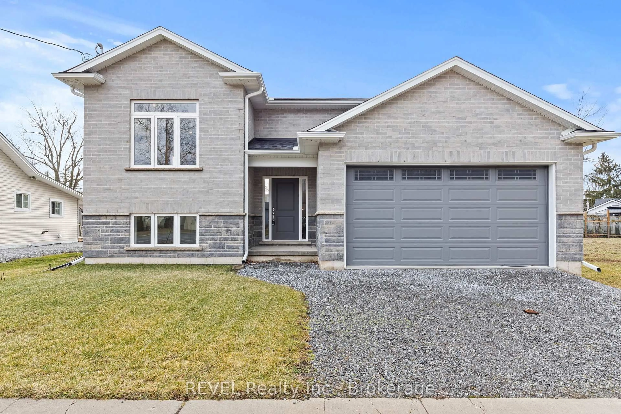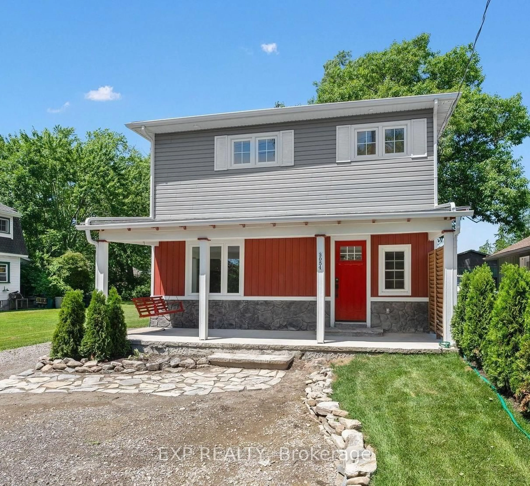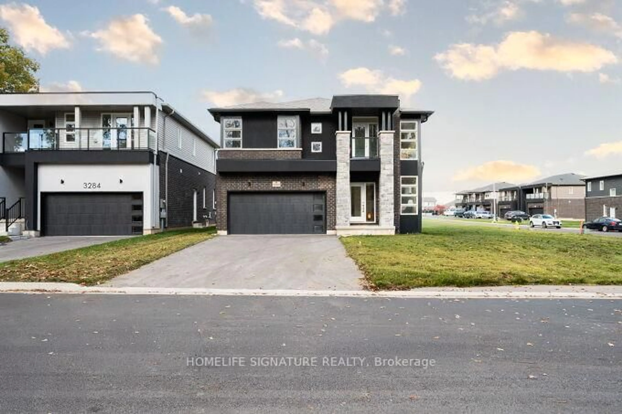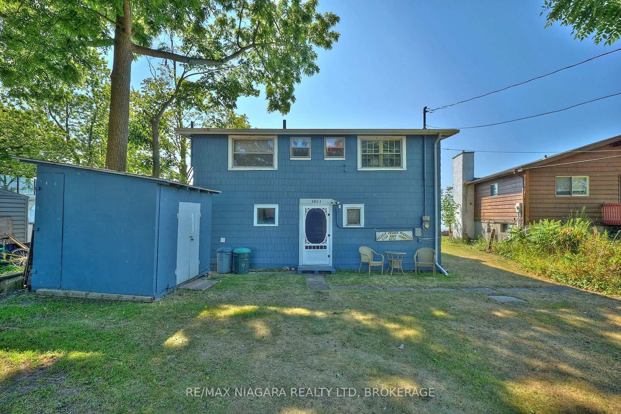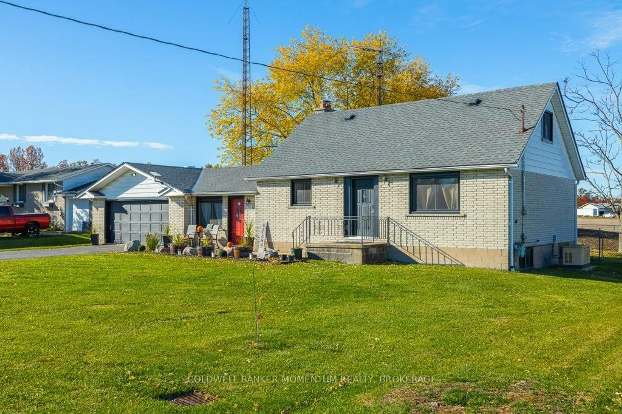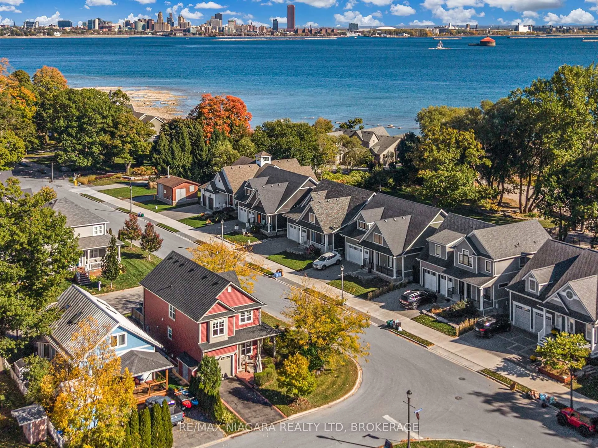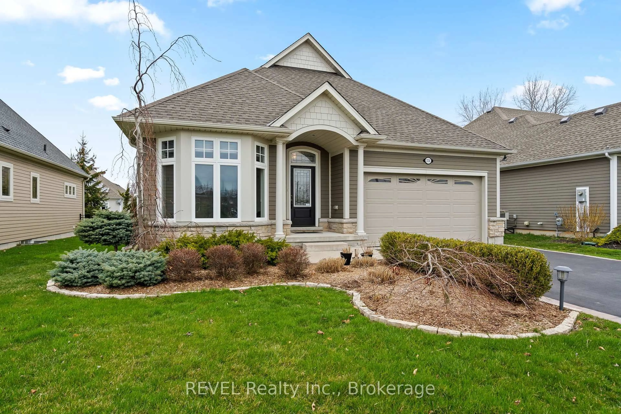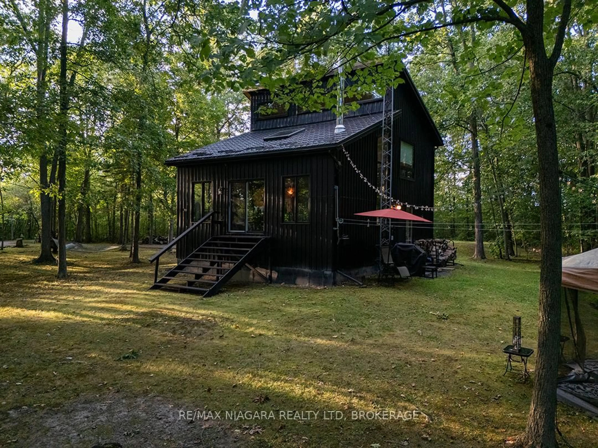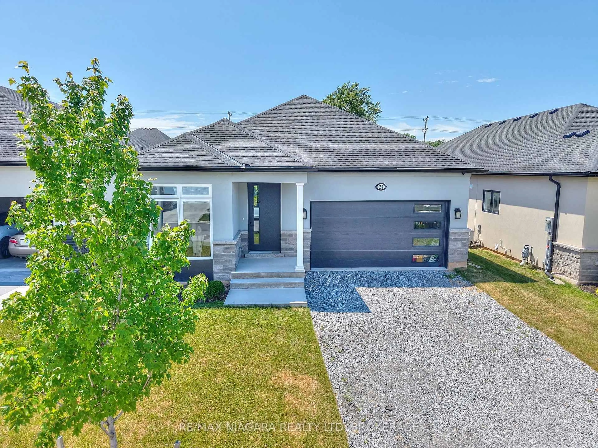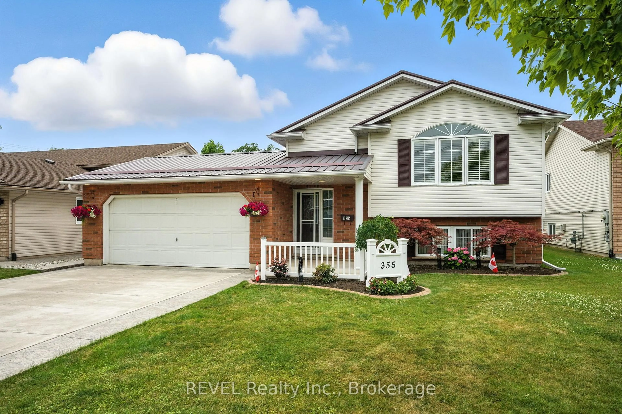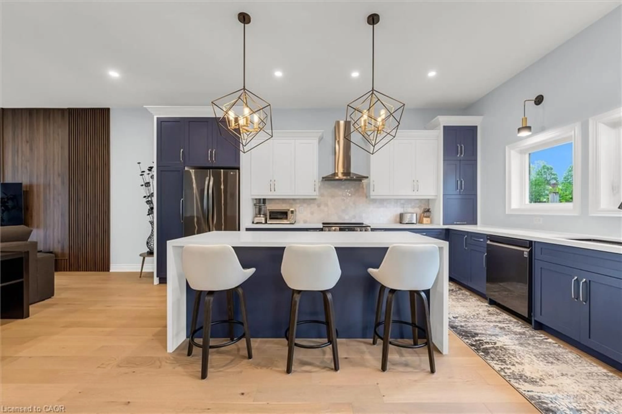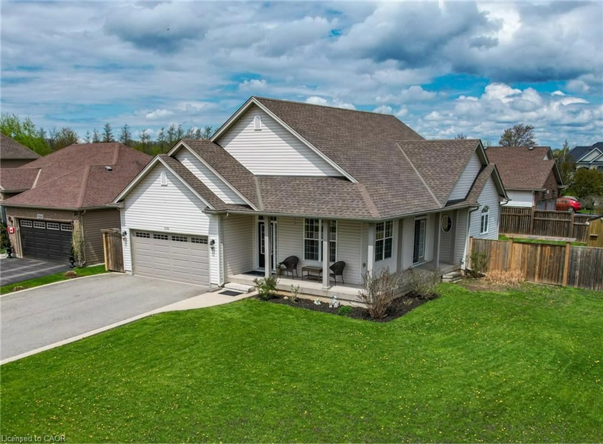Sold conditionally
96 days on Market
Lot 11 Burwell St, Fort Erie, Ontario L2A 0E2
•
•
•
•
Sold for $···,···
•
•
•
•
Contact us about this property
Highlights
Days on marketSold
Estimated valueThis is the price Wahi expects this property to sell for.
The calculation is powered by our Instant Home Value Estimate, which uses current market and property price trends to estimate your home’s value with a 90% accuracy rate.Not available
Price/Sqft$386/sqft
Monthly cost
Open Calculator
Description
Property Details
Interior
Features
Heating: Forced Air
Cooling: Central Air
Basement: Unfinished
Exterior
Features
Lot size: 3,526 SqFt
Parking
Garage spaces 2
Garage type Attached
Other parking spaces 2
Total parking spaces 4
Property History
Nov 21, 2025
ListedActive
$857,900
96 days on market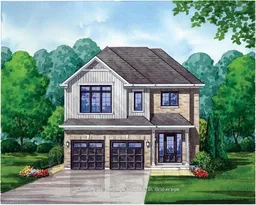 5Listing by trreb®
5Listing by trreb®
 5
5Login required
Terminated
Login required
Listed
$•••,•••
Stayed --32 days on market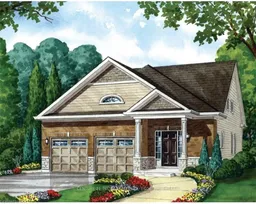 Listing by trreb®
Listing by trreb®

Login required
Terminated
Login required
Listed
$•••,•••
Stayed --32 days on market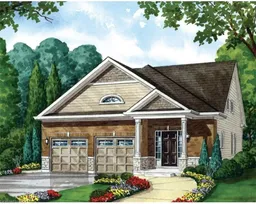 Listing by itso®
Listing by itso®

Property listed by Century 21 Heritage House LTD, Brokerage

Interested in this property?Get in touch to get the inside scoop.
