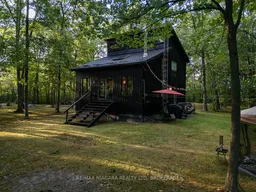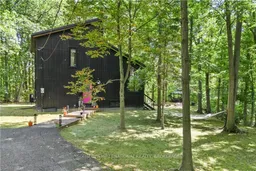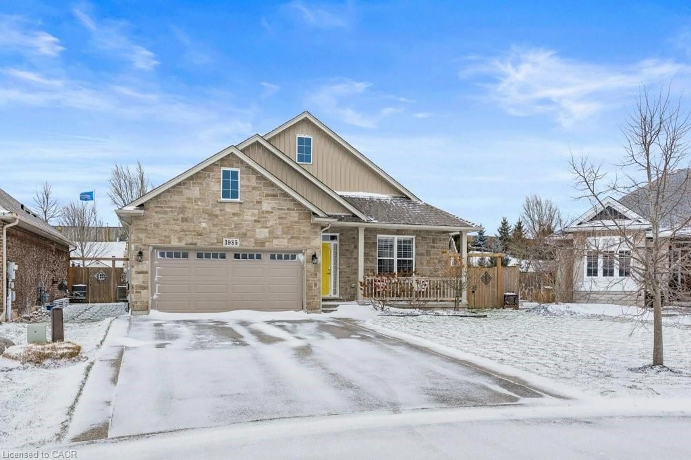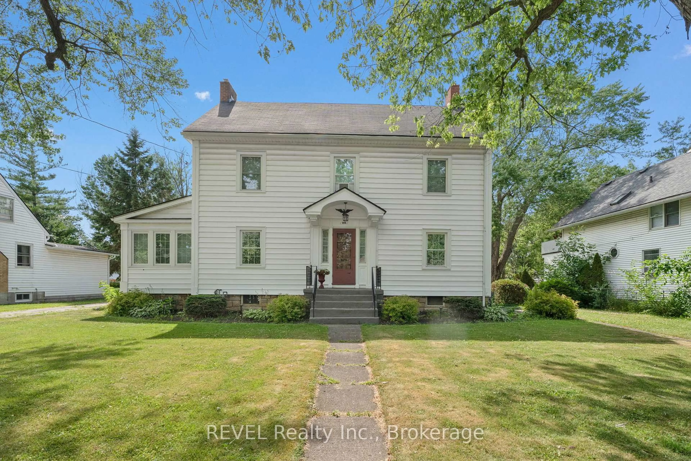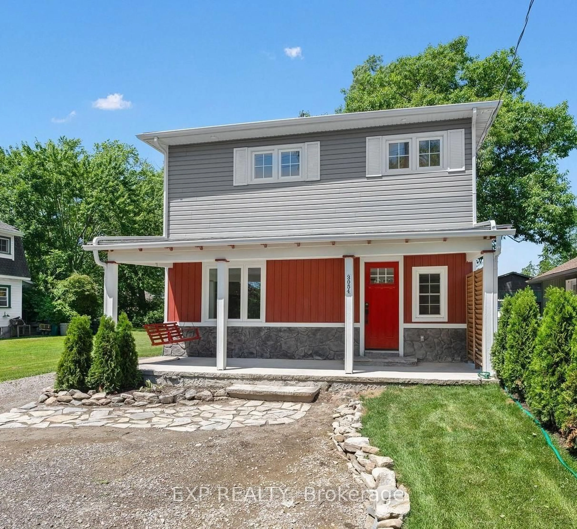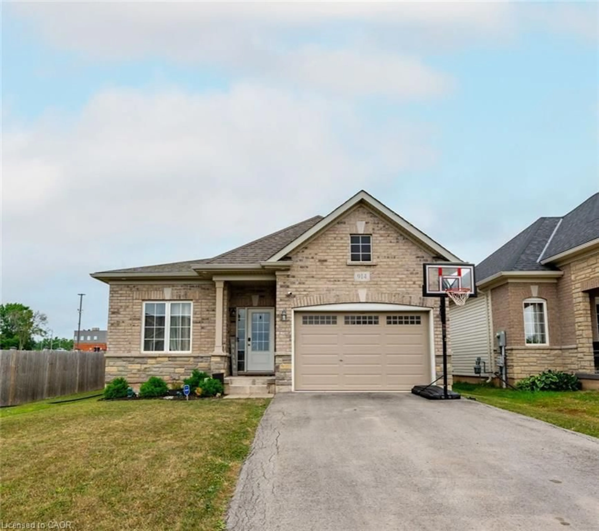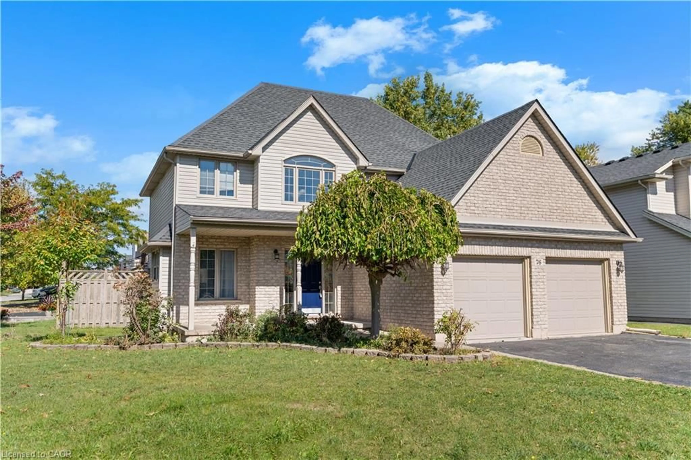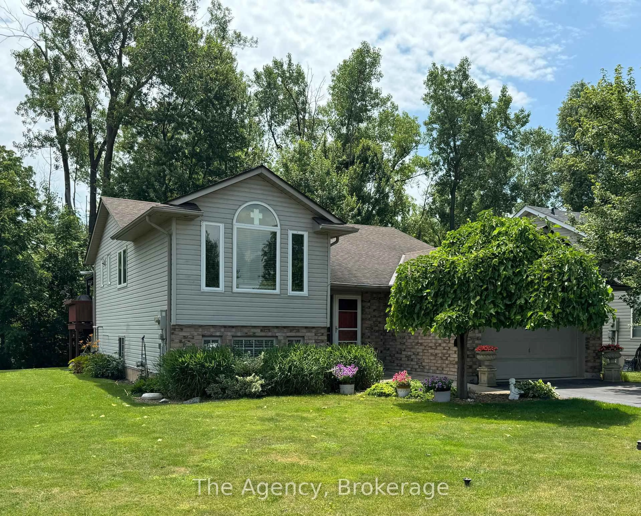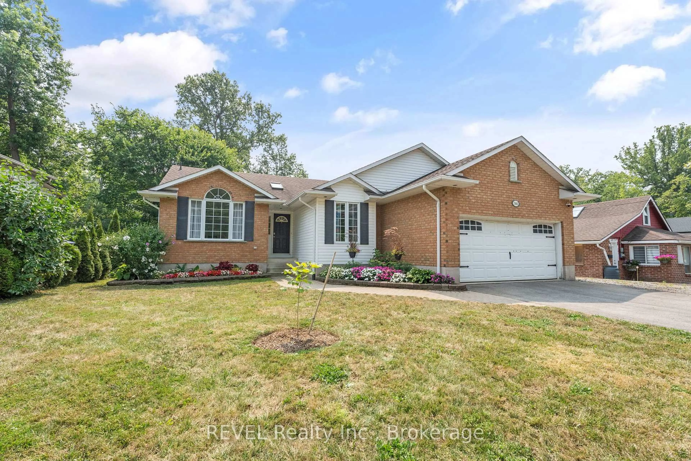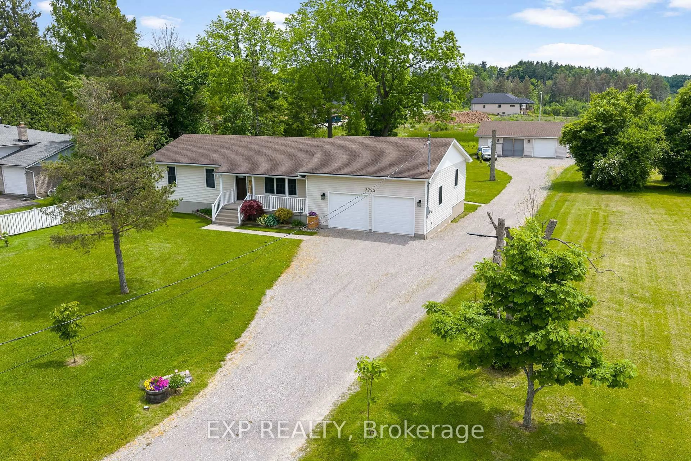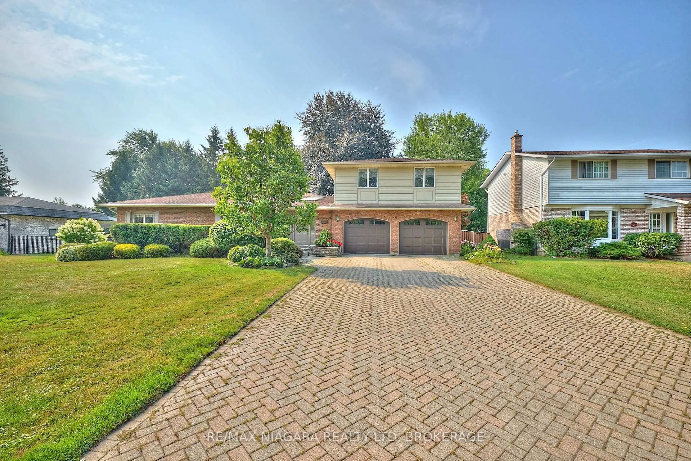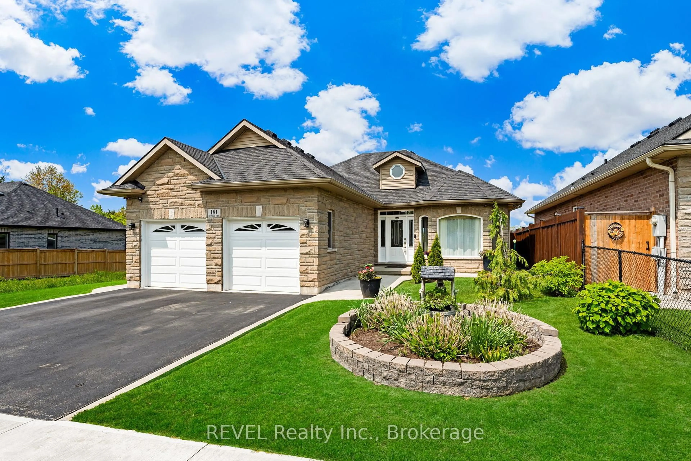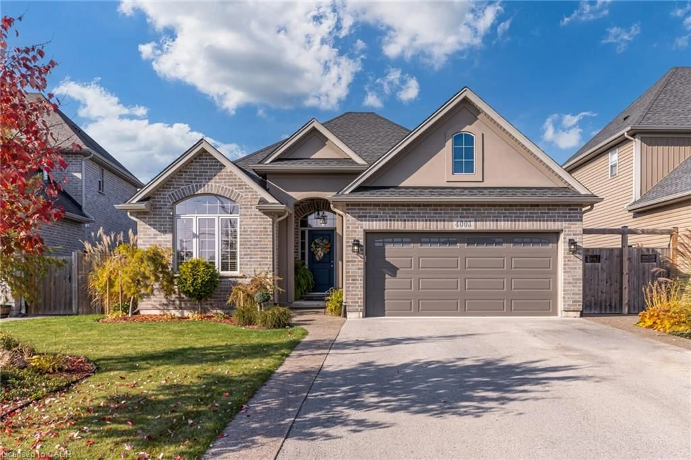Tucked away in the woods beside the Stevensville Conservation Area, this 3-acre retreat has been cherished by the same owner for over 30 years. A private, paved driveway winds through the trees, opening to a clearing where the home sits quietly surrounded by tall trees and the sound of a gentle creek.Board-and-batten siding, clean rooflines, and natural surroundings give the home a rustic-modern cabin feel perfectly at home in the forest. Inside, the 1,662 sq.ft. layout is open and airy, with vaulted ceilings and floor-to-ceiling windows that frame the forest like living art. A brick accent wall and wood burning stove add warmth, while a mix of wood, tile, and neutral carpets keep the finishes grounded in texture and character. Sliding doors extend the living space outside, where twinkle lights, a gazebo, a circular firepit and a matching shed echoing the homes style together create an inviting atmosphere for quiet nights or creative gatherings.Upstairs, a spacious loft-level primary suite offers privacy with its own 2-piece bath. The full basement provides practical storage and laundry.Artists, musicians, and creatives will find more than just a home here - its a studio in the forest, a place to work, rest, and create in complete privacy. For anyone who values space, seclusion, and distance from neighbours, its a rare chance to own one of the areas most private and protected settings. All of this, while still being just minutes to Stevensville, Crystal Beach, Ridgeway, Niagara Falls, and major highways for easy access to both Buffalo and Toronto.A truly one-of-a-kind opportunity to make the forest your home.
