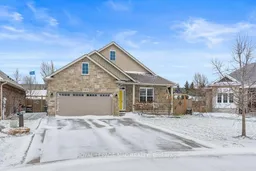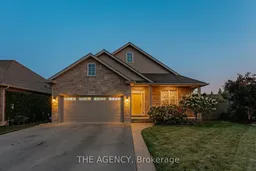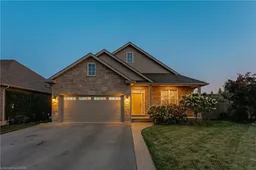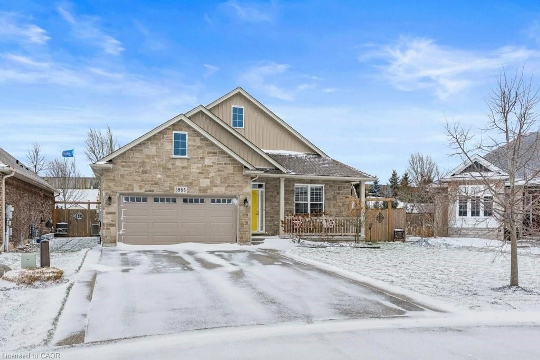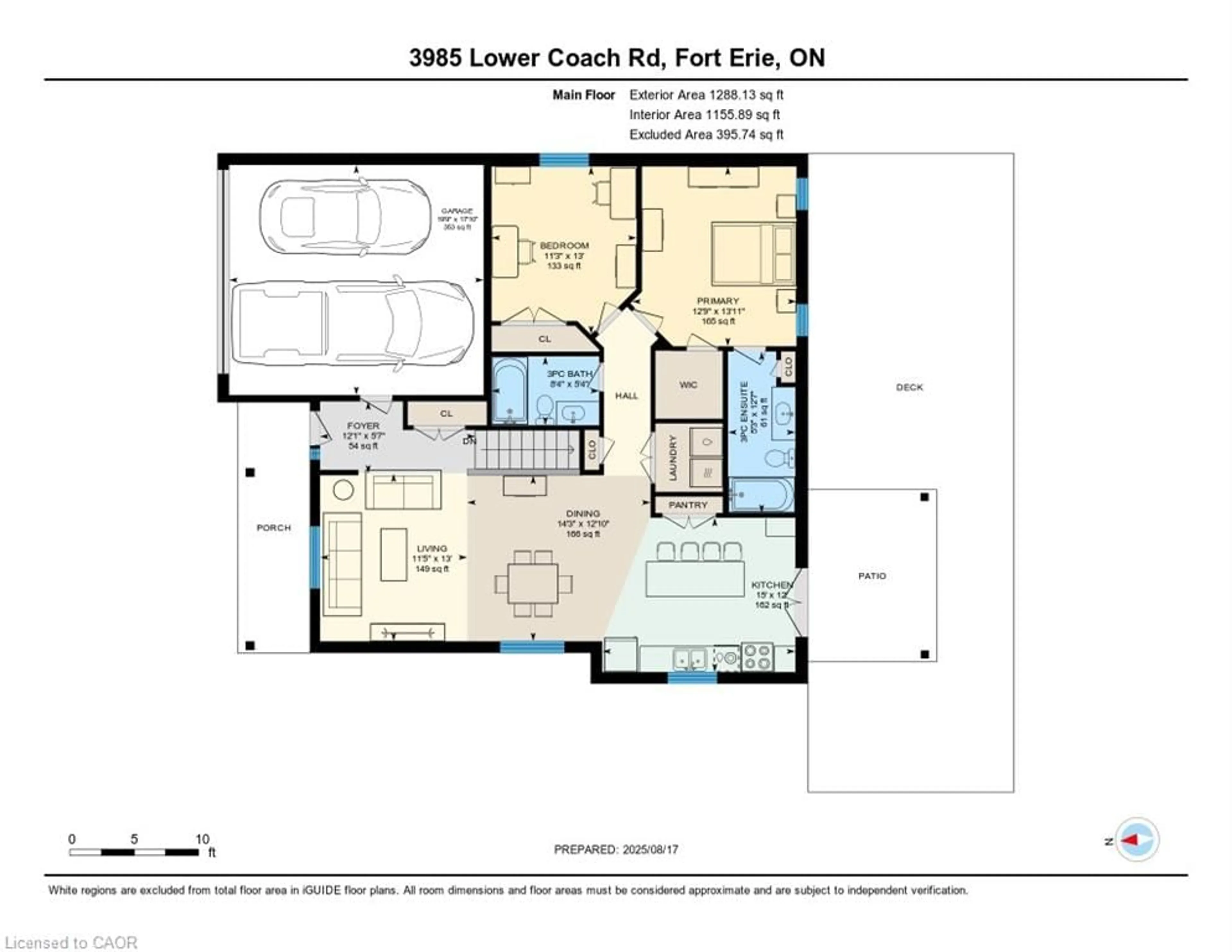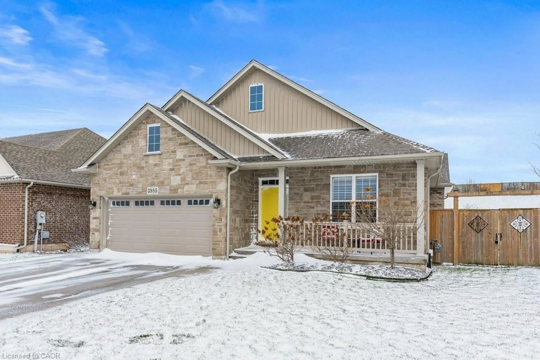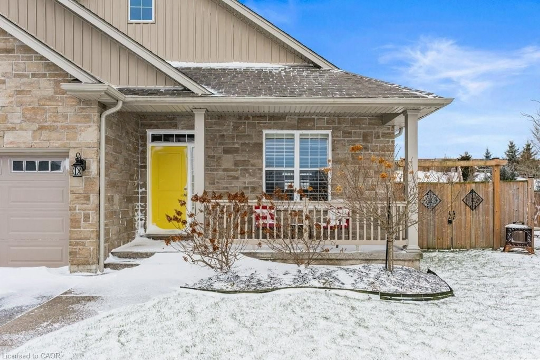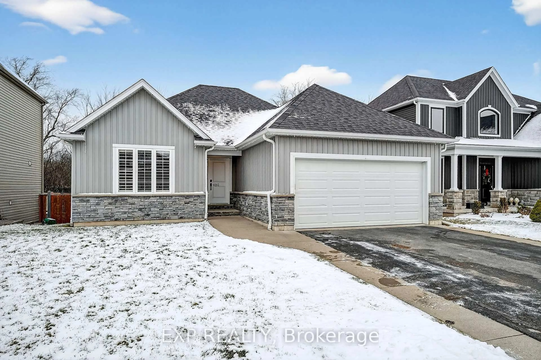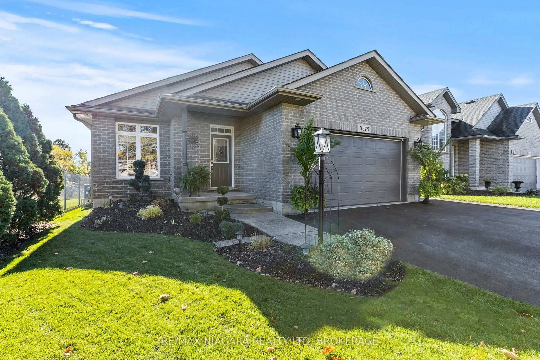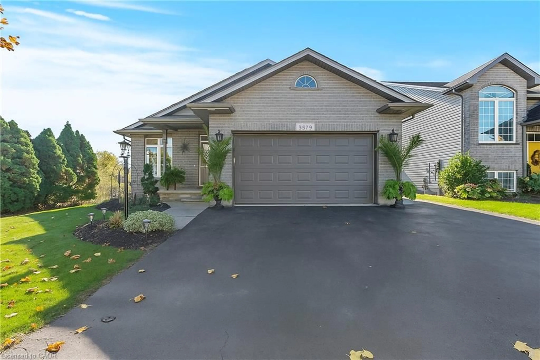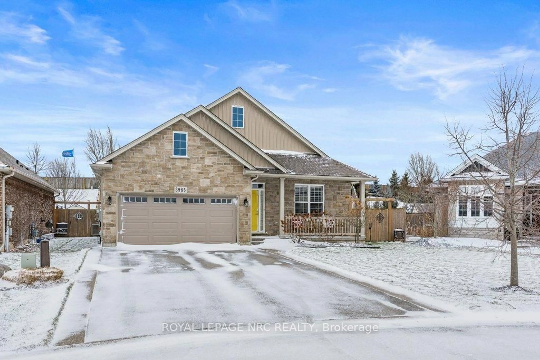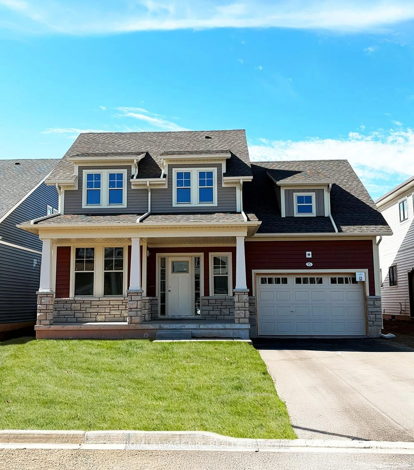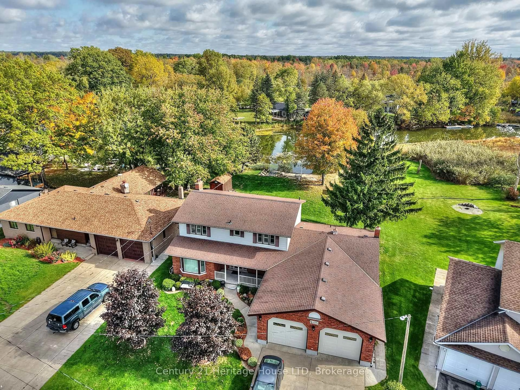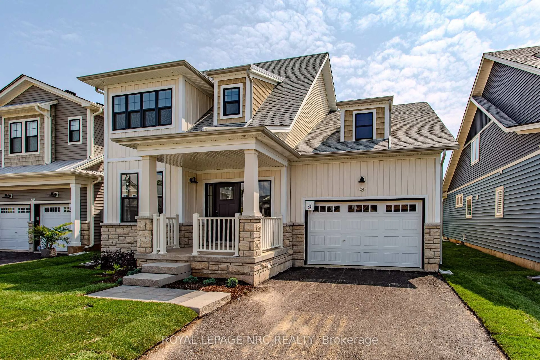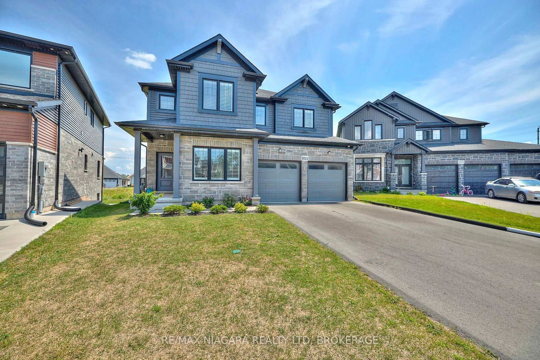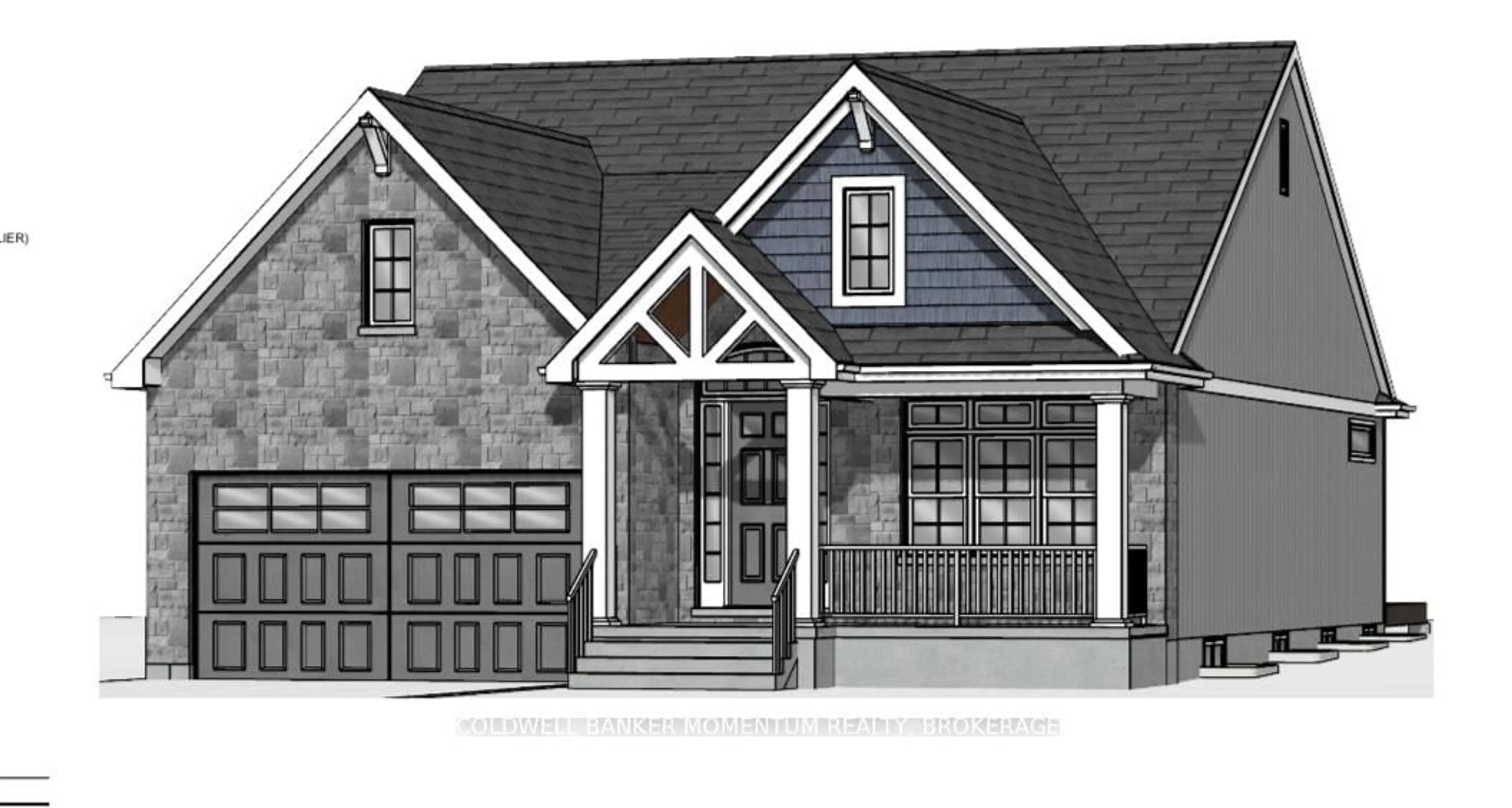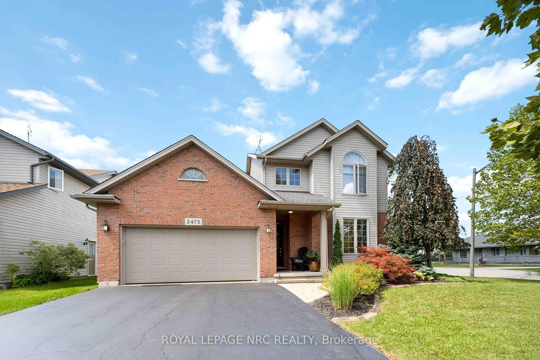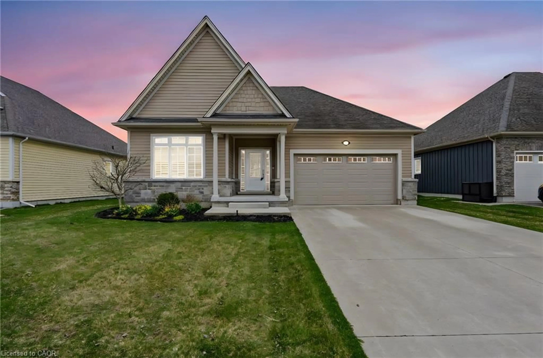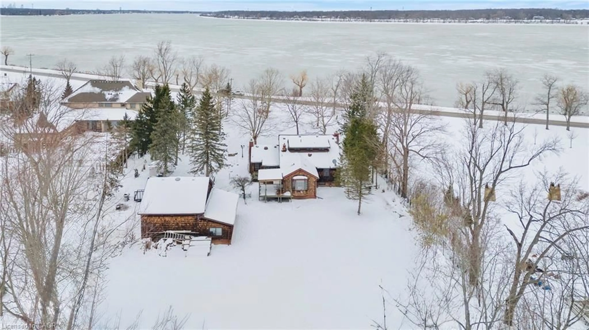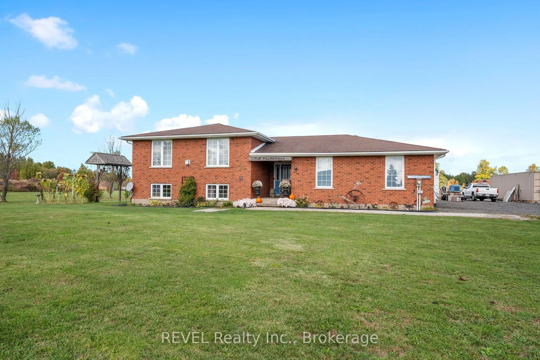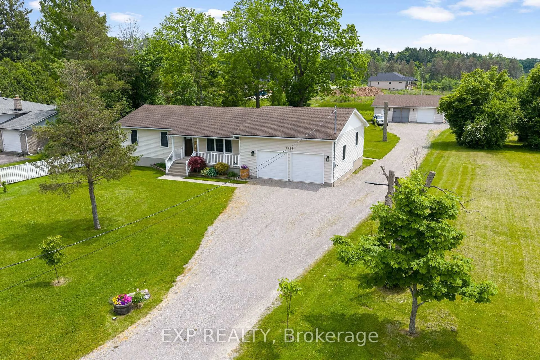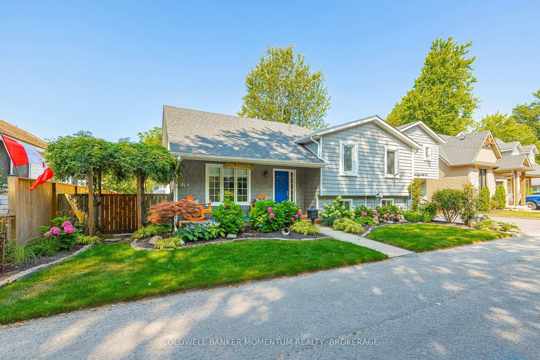3985 Lower Coach Rd, Fort Erie, Ontario L0S 1S0
Contact us about this property
Highlights
Estimated valueThis is the price Wahi expects this property to sell for.
The calculation is powered by our Instant Home Value Estimate, which uses current market and property price trends to estimate your home’s value with a 90% accuracy rate.Not available
Price/Sqft$348/sqft
Monthly cost
Open Calculator
Description
Welcome to 3985 Lower Coach Road, a beautifully maintained open-concept bungalow set on a rare oversized reverse pie-shaped lot in one of Stevensville's most desirable neighbourhoods. Built in 2017, this 4-bedroom, 3-bathroom home blends modern finishes with a functional layout suited to a wide range of lifestyles. The main floor features engineered hardwood, custom California shutters, a built-in speaker system, and an open-concept living and dining area. The kitchen offers granite countertops, a large 8-foot island with a built-in wine rack, a granite sink, 24-inch tile floors, and a spacious pantry. French doors lead to a full-length deck (2019) overlooking a deep, fully fenced backyard with no rear neighbours. This rare lot provides exceptional privacy, mature perennial gardens, two large sheds, and a double side gate ideal for trailer or boat access. The main floor includes two bedrooms, a second full 4-piece bathroom, and convenient main-floor laundry. The primary suite offers a private 3-piece ensuite and a walk-in closet. An attached 2-car insulated garage with an insulated automatic door and a double-wide driveway allows parking for up to six vehicles. The fully finished basement expands the living space with two additional large bedrooms, a 3-piece bathroom, and a generous rec room with a cozy gas fireplace. A large storage room adds practicality. With thoughtful details throughout, a private backyard setting, and a well-designed layout, this home is move-in ready and ideal for families, downsizers, or anyone looking for space and quality in Stevensville.
Property Details
Interior
Features
Basement Floor
Bathroom
1.50 x 3.023-Piece
Storage
1.40 x 4.19Recreation Room
4.55 x 7.87Storage
6.07 x 3.68Exterior
Features
Parking
Garage spaces 2
Garage type -
Other parking spaces 4
Total parking spaces 6
Property History
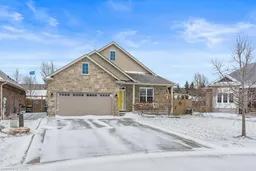 45
45