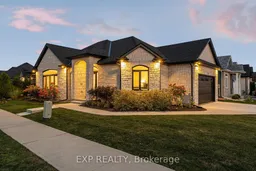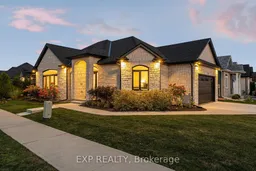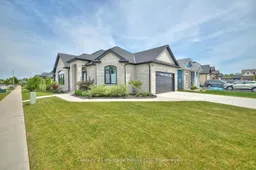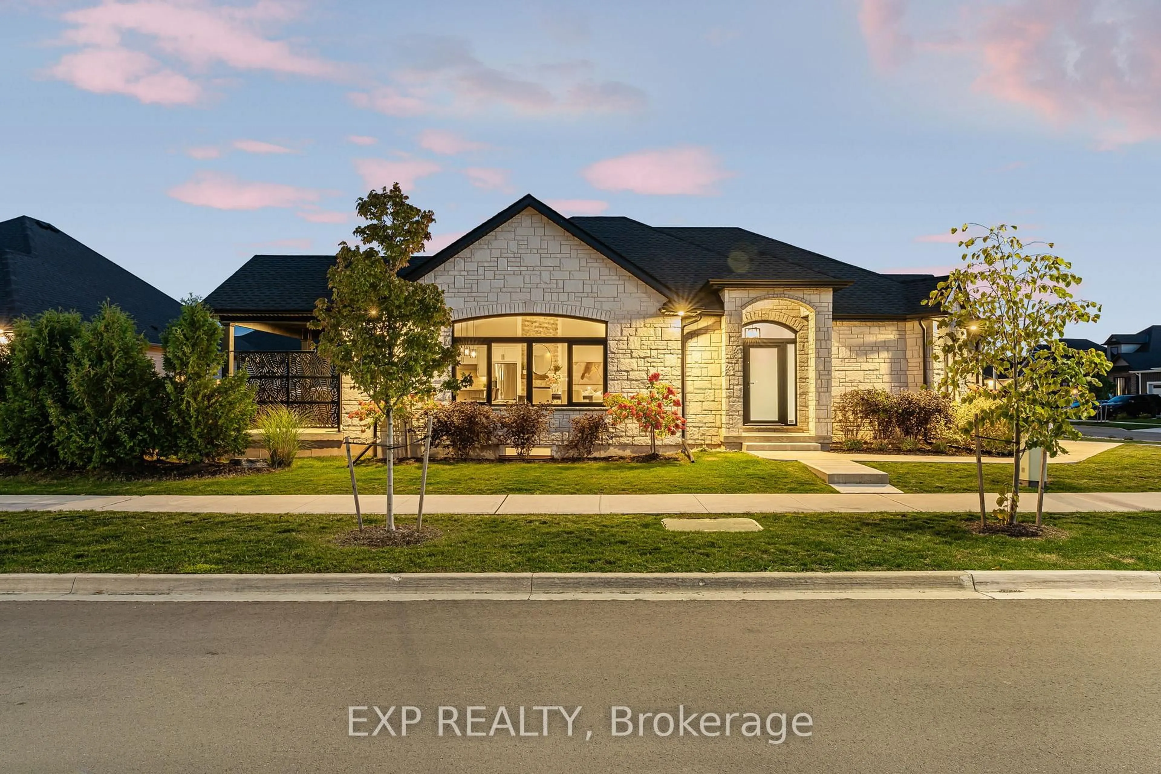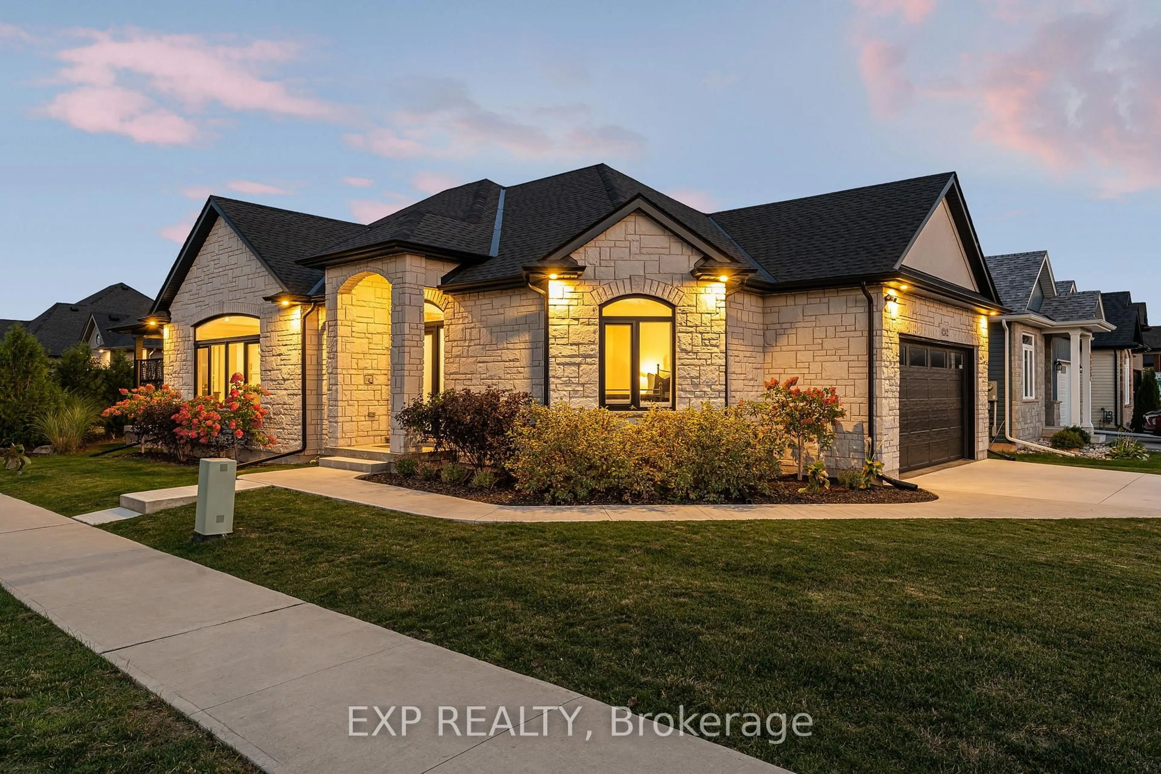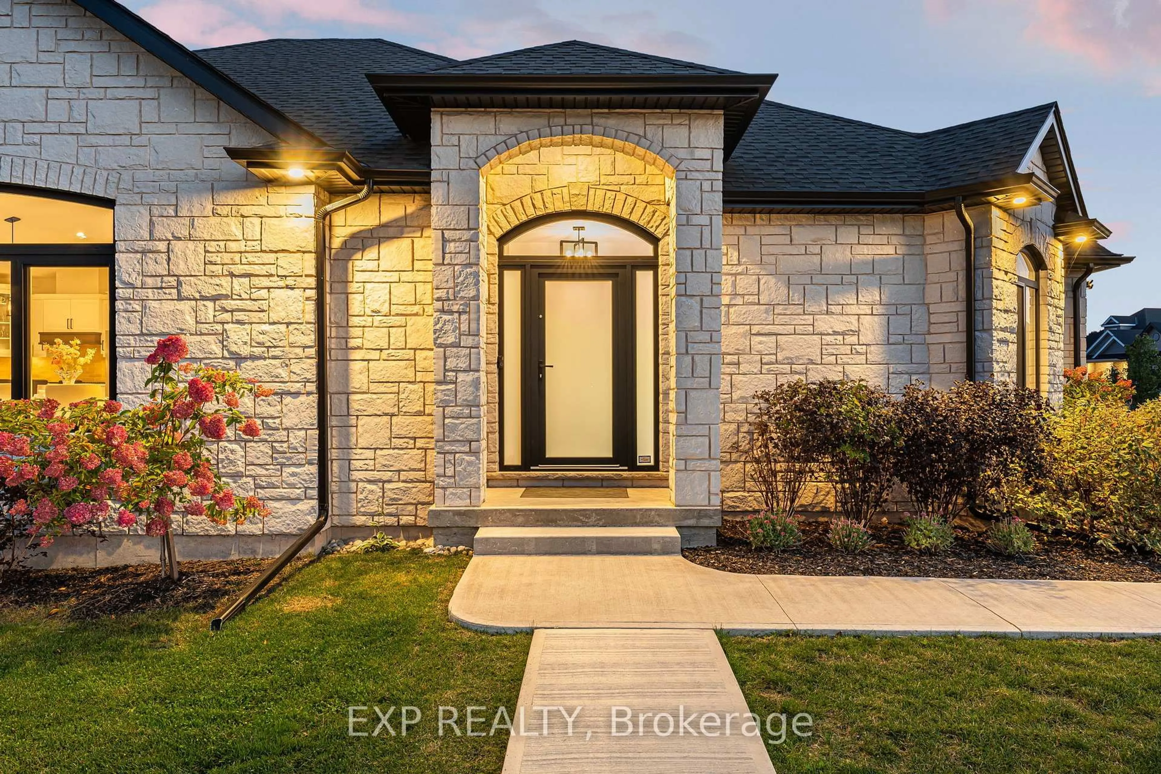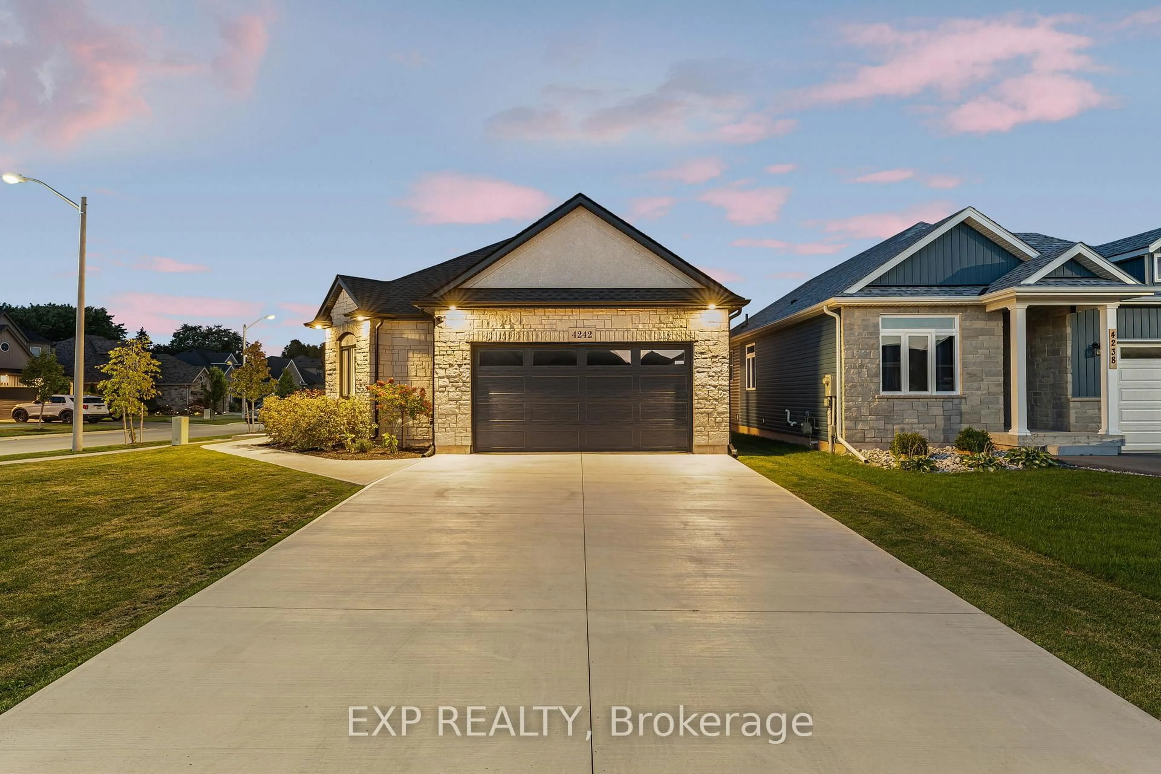4242 Village Creek Dr, Fort Erie, Ontario L0S 1S0
Contact us about this property
Highlights
Estimated valueThis is the price Wahi expects this property to sell for.
The calculation is powered by our Instant Home Value Estimate, which uses current market and property price trends to estimate your home’s value with a 90% accuracy rate.Not available
Price/Sqft$574/sqft
Monthly cost
Open Calculator
Description
The HOME you have been waiting for! Welcome to 4242 Village Creek Drive, an exquisite custom-built bungalow in 2022 nestled in the highly desirable Village Creek community of Stevensville. Offering over 2,400sqft of beautifully finished living space, this 3+2 bedroom, 3 bathroom home is a seamless blend of craftsmanship, elegance and modern design. Step into a sunlit open-concept great room with soaring cathedral ceilings, engineered hardwood flooring and sleek European tilt-and-turn windows and doors that elevate both style and functionality. The gourmet kitchen is a true focal point featuring quartz countertops, upgraded cabinetry, premium appliances and a stunning 10-foot island perfect for entertaining. The main floor boasts 9-foot ceilings throughout with a gas fireplace, floor to ceiling stone feature wall and a Douglas Fir mantle adding warmth and timeless sophistication. The luxurious primary bedroom offers a spa-inspired ensuite with upgraded toilets and walk-in closet, while the fully finished basement adds two bedrooms, a full bathroom and flexible space ideal for a home theatre, gym, office or guest suite. Retreat to the covered back patio for serene mornings or quiet evenings in a beautifully landscaped setting. A concrete driveway leading to a double-car garage provides ample storage and convenience. Set in the charming and peaceful community of Stevensville, this family-friendly neighbourhood offers close proximity to the QEW, Safari Niagara, parks, scenic trails, excellent rated schools and the amenities of nearby Niagara Falls and Fort Erie. Ideally located just minutes from the new state-of-the-art hospital currently under construction. Whether you're looking for a refined family home or a graceful downsizing opportunity, this exceptional property checks every box. Over 4 years of TARION warranty remains. Book your showing today!
Property Details
Interior
Features
Main Floor
Foyer
3.74 x 1.942nd Br
3.96 x 3.61Dining
4.05 x 3.06Bathroom
3.91 x 1.654 Pc Ensuite
Exterior
Features
Parking
Garage spaces 2
Garage type Attached
Other parking spaces 4
Total parking spaces 6
Property History
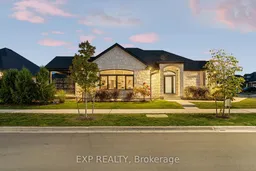 50
50