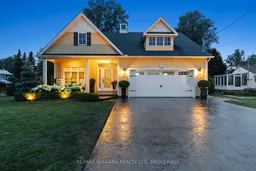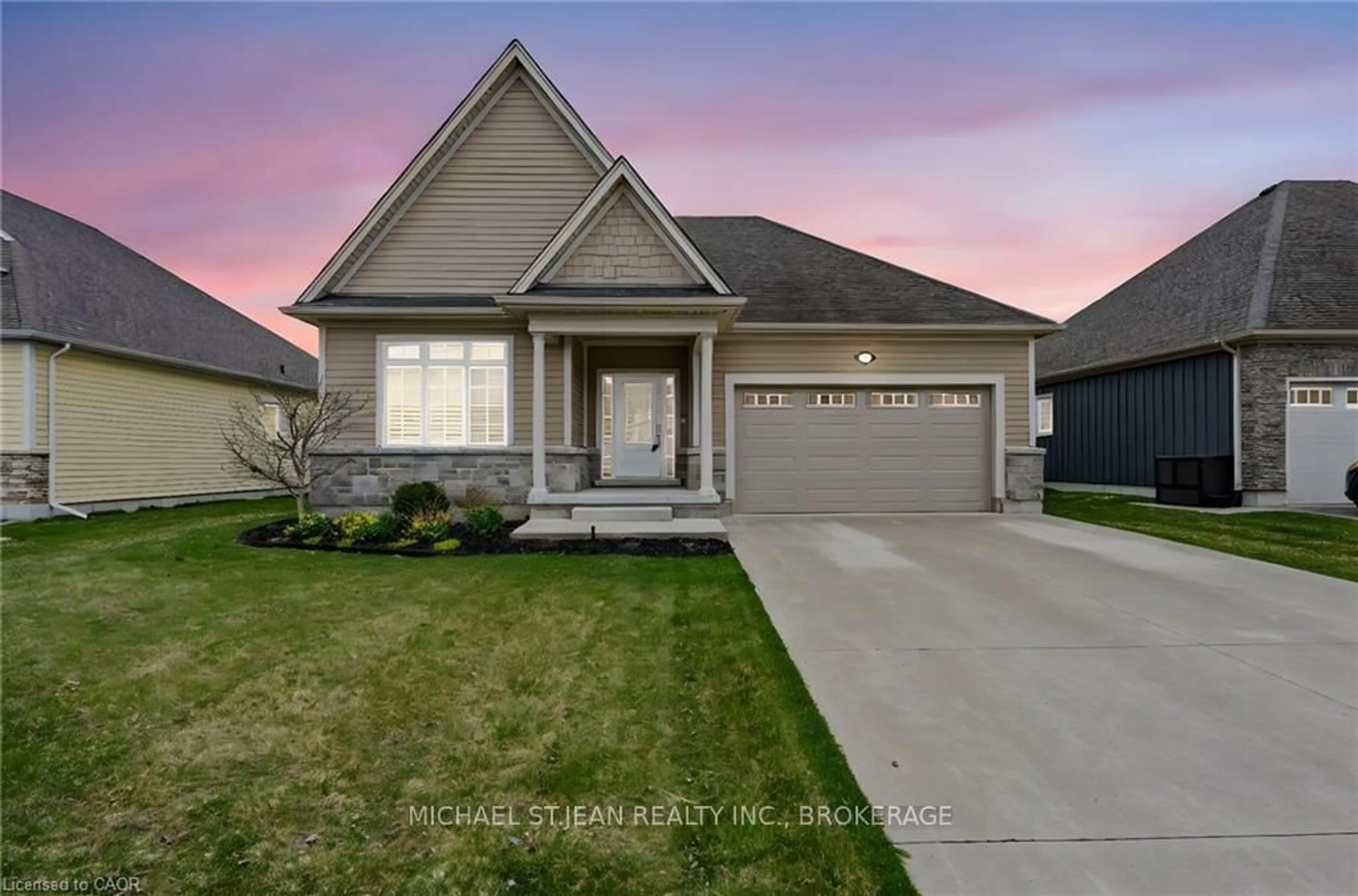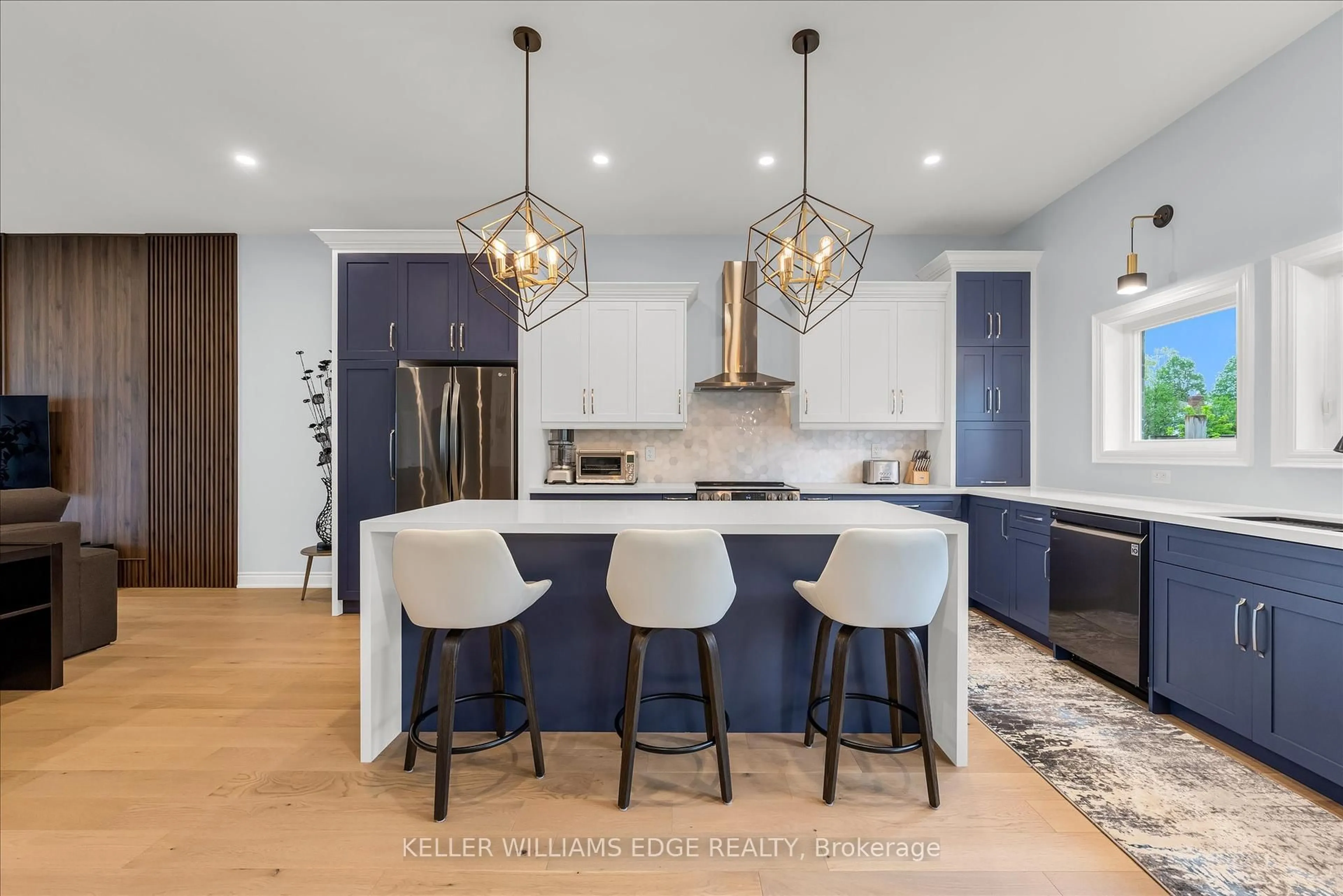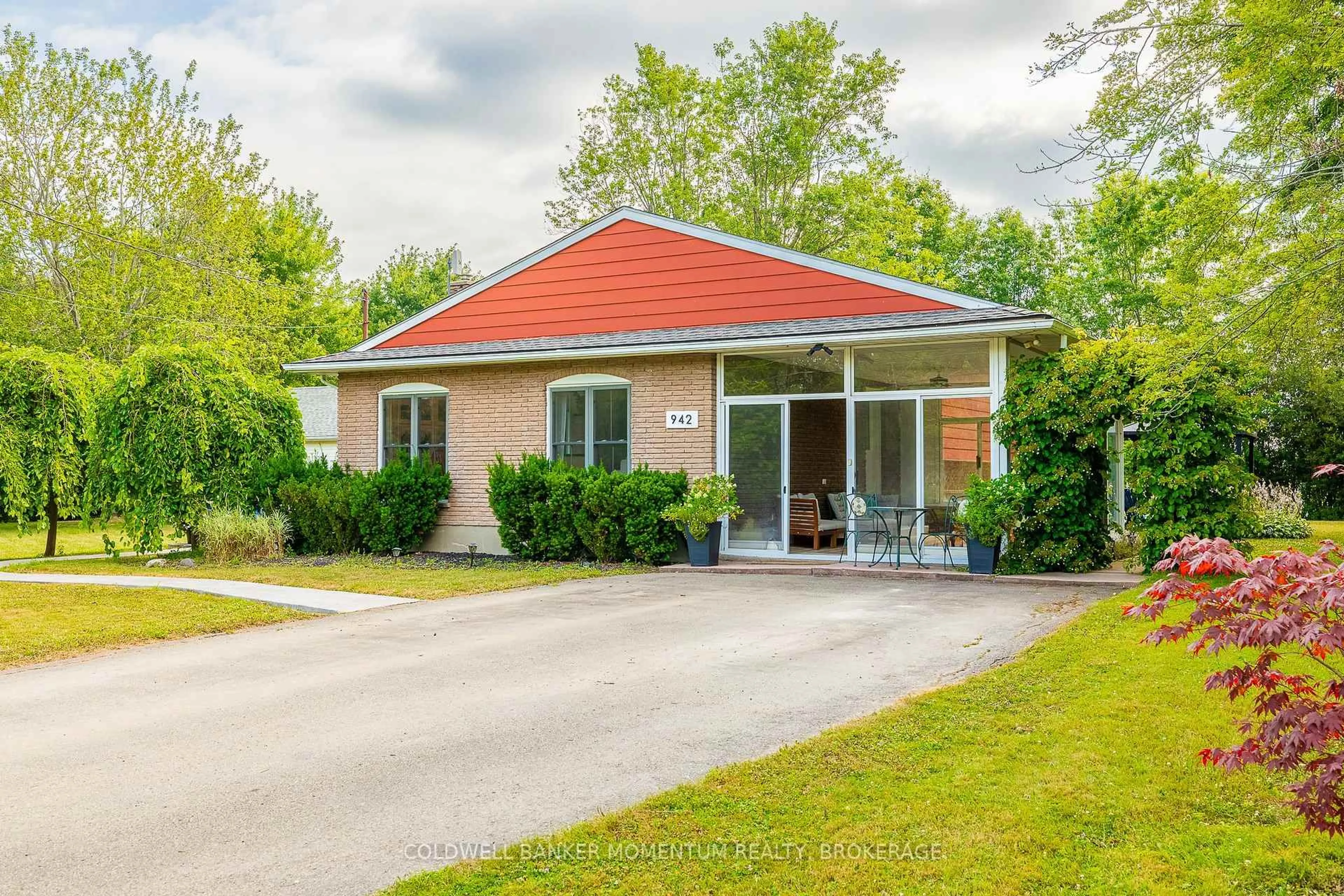A picture-perfect bungalow, flawlessly executed, featuring immaculate landscaping and quality upgrades throughout, just steps from the beach! From the moment you arrive, you'll notice the attention to detail: a stamped concrete driveway leads to a welcoming covered front porch. Step inside to a cozy foyer that opens to a versatile office or second bedroom, complete with a large window for natural light. The main floor boasts stylish vinyl plank flooring throughout and an open-concept layout that seamlessly connects the kitchen, dining area, and living room centered around a cozy gas fireplace. The kitchen is a showstopper with its executive stainless steel double fridge and freezer, gas range, dishwasher, granite countertops, complementary backsplash, and an island perfect for entertaining. A designated pantry adds valuable storage. Natural light fills the home, enhanced by numerous windows and two sets of double French doors that overlook the serene backyard. The main-floor primary bedroom includes a spacious walk-in closet and a 3-piece ensuite. An additional 4-piece bathroom completes the main level. The finished basement expands your living space with a generous rec room, an additional bedroom, a large laundry area, and an expansive storage room. Situated on an extra-wide 140' x 113' lot, the backyard offers both space and privacy. Enjoy summer evenings on the large deck, relax under the cedar gazebo, or gather around the firepit, an entertainers dream. The home also features a full sprinkler system, professional exterior lighting, UV-blocking windows, California shutters, and a Generac backup power system. The fully insulated double-car garage with stamped concrete flooring can even serve as additional living space. Ready to enjoy the finer things in life? Come see this cultured coastal retreat and fall in love.
Inclusions: Fridge, Stove, Dishwasher, Washer, Dryer, All Window Coverings, All light fixtures, Garage door opener and remotes, All TV Brackets, Gazebo, Corner seating unit on deck, Generac
 50
50





