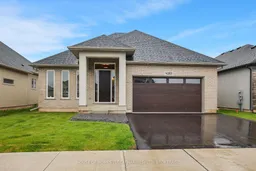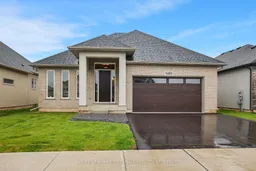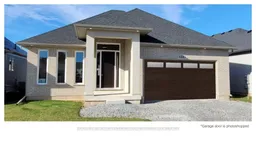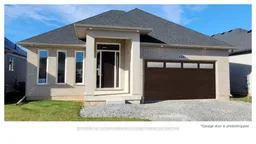`BEYOND COMPARE: $90,000+ IN PARK LANE UPGRADES AND PREMIUM FINISHES STEP IN STYLE, LIVE IN LUXURY! This 2 Bedroom, 2 Bathroom bungalow boasts upscale finishes starting with an upgraded walnut wood-tone double garage door featuring thermal windows, complemented by a tall, upgraded entry door & stucco pillars. The interior showcases a harmonious colour palette throughout. Entire main floor features 6-inch engineered hardwood and upgraded polished 24"x24" tiles. A stylish foyer welcomes you with iron railings and a custom wall niche with a pot light. Natural light foods into the open-concept main living space featuring a floor-to-ceiling stone-faced gas fireplace with a black walnut mantel and cathedral ceiling in the Great Room, creating an inviting entertaining space. Dining Room with transom window, allowing for easy furniture placement, and tall sliding patio doors leading to a covered concrete terrace. Rain or shine, this rear porch provides a sheltered outdoor living space for relaxation or entertaining. The contemporary Kitchen offers an upgraded 7 ft island with a bank of pot & pan drawers, a stunning backsplash, quartz counter tops, 36-inch upper cabinets with crown moulding, and soft-close cupboards and drawers. The Primary Bedroom suite with a spacious Walk-In Closet + an Ensuite with a tiled shower featuring a shampoo niche + glass door, a double sink vanity with a quartz counter, + a nifty laundry hatch to the main floor laundry room. The second bedroom can function as a Den or Office. The 4-piece Main Bathroom has a tub/shower combination and a vanity with a quartz counter. Selected finishing touches include upgraded light fixtures, faucets & shower heads. Additional features include a double garage with a side man door + a paved driveway. The property is conveniently located within walking distance of shops and the Stevensville Conservation Area, and is near schools, parks, and a short drive to Lake Erie's sandy shores, the US border, and Niagara Falls.







