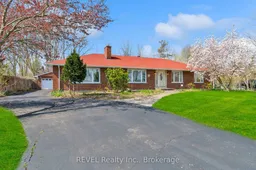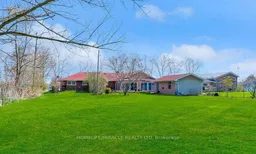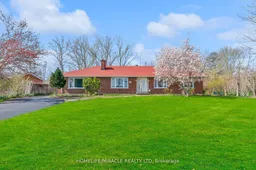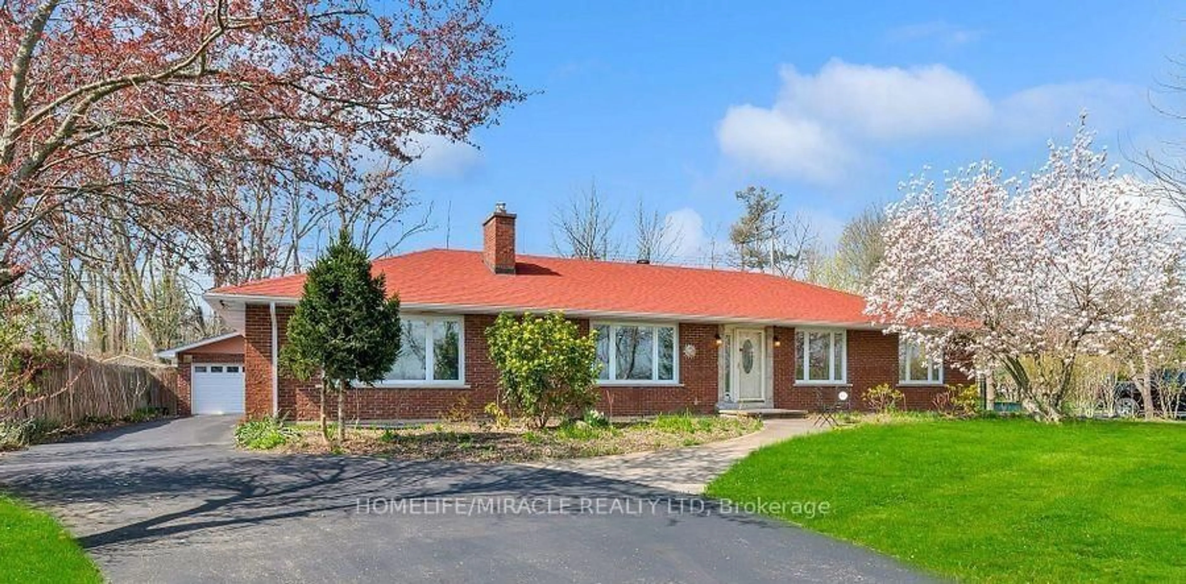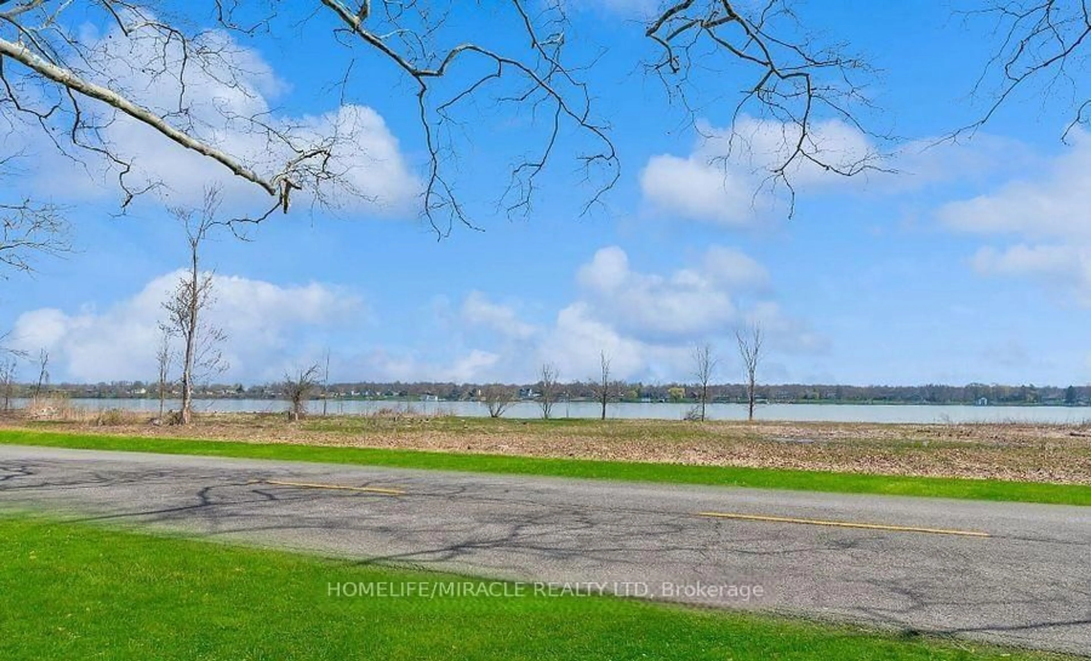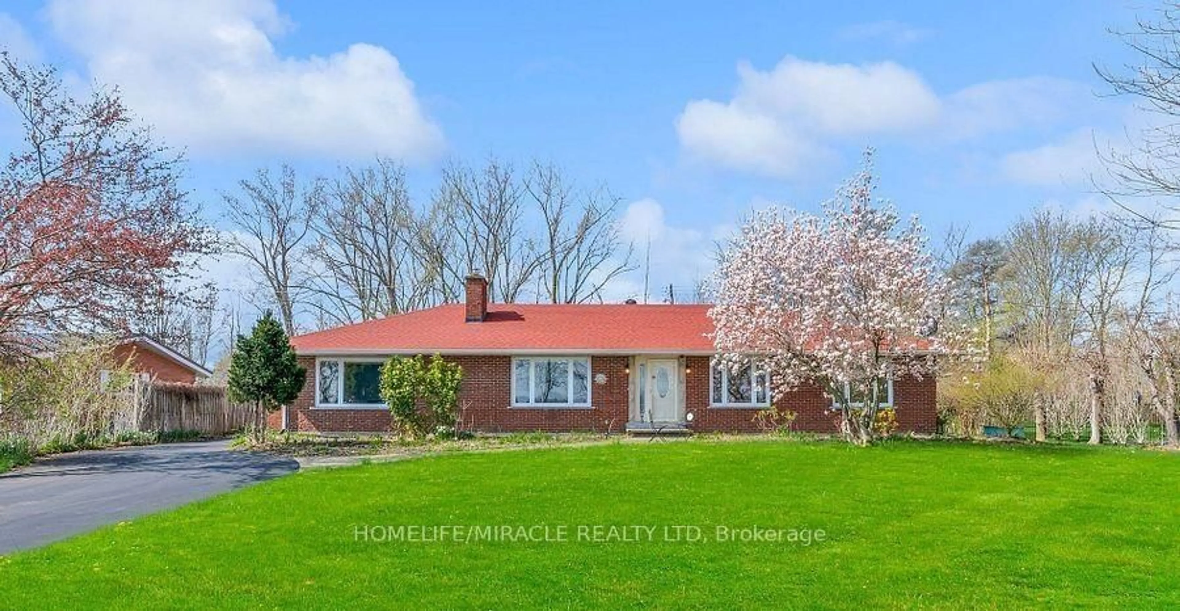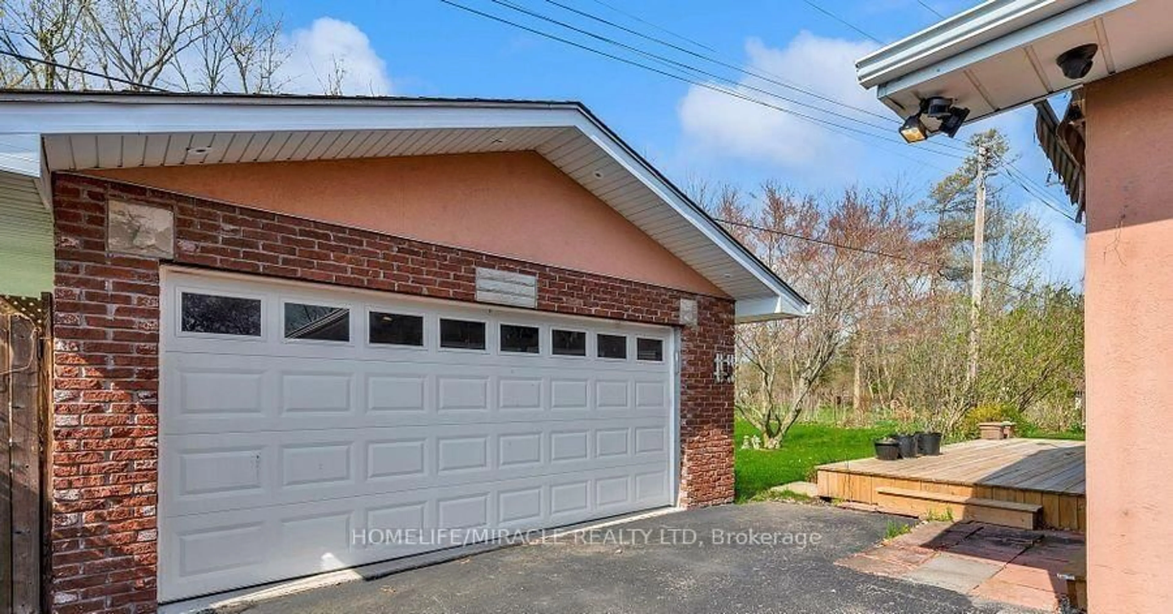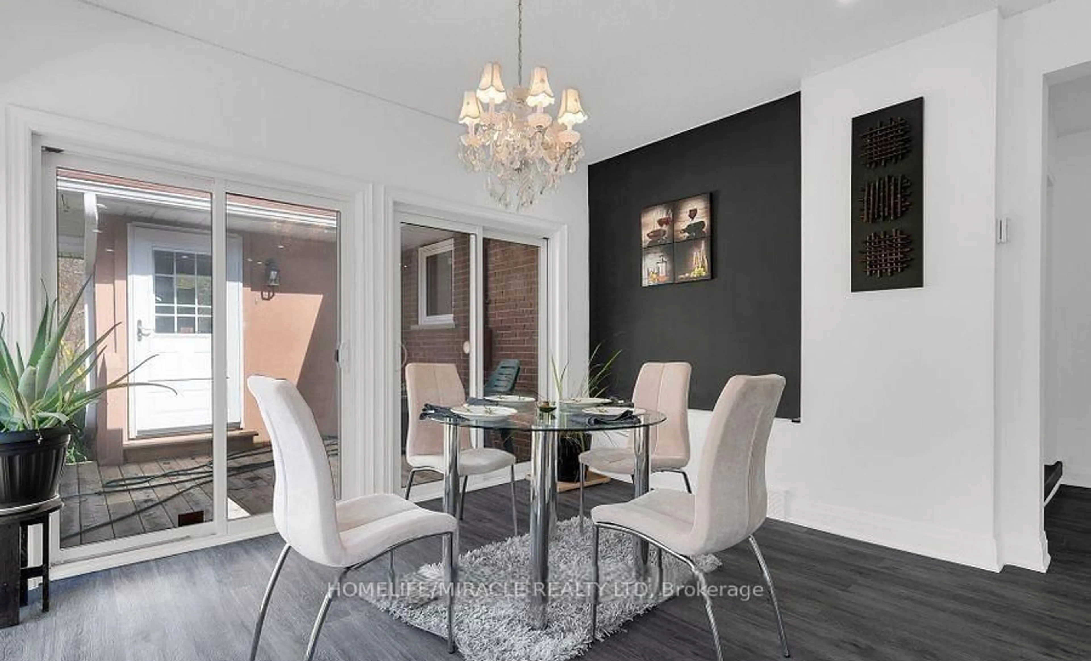3035 Niagara Pkwy, Fort Erie, Ontario L2A 5M4
Contact us about this property
Highlights
Estimated valueThis is the price Wahi expects this property to sell for.
The calculation is powered by our Instant Home Value Estimate, which uses current market and property price trends to estimate your home’s value with a 90% accuracy rate.Not available
Price/Sqft$366/sqft
Monthly cost
Open Calculator
Description
Welcome to 3035 Niagara Parkway A Rare Waterfront Gem!This stunning all-brick bungalow offers 2664 sq ft of elegant living space, perfectly situated on a massive 100 x 300 ft lot with prestigious panoramic views of the Niagara River.Top 7 Reasons You'll Fall in Love with This Home:1-Prime Waterfront Location Nestled along the Niagara Parkway, enjoy breathtaking, unobstructed views of the Niagara River every day.2-Tastefully Updated Throughout appliances and finishes. Featuring a beautifully renovated kitchen with modern3-Bright and Spacious Sunroom fireplace, vinyl flooring, and sliding glass doors leading to the backyard. Perfect for entertaining or relaxing, complete with gas4-Three Bedrooms with Ensuites Comfort and privacy for every family member or guest.5-Grand Family Room A showstopper with stunning river views, gas fireplace, and space to gather with loved ones.6-Ample Parking A large driveway offers plenty of space for multiple vehicles perfect for hosting.7-Open-Concept Living The kitchen flows into a formal dining area, both offering sweeping river views that elevate daily living.Whether you're looking for a serene place to call home or a beautiful setting to entertain, 3035 Niagara Parkway combines luxury, location, and lifestyle like no other.
Property Details
Interior
Features
Main Floor
Primary
3.35 x 3.35Overlook Greenbelt / 4 Pc Ensuite / Vinyl Floor
2nd Br
3.96 x 3.96Overlook Water / 3 Pc Ensuite / Vinyl Floor
Family
5.48 x 6.5Overlook Water / Gas Fireplace / Vinyl Floor
Living
6.4 x 5.79Overlook Water / Gas Fireplace / Vinyl Floor
Exterior
Features
Parking
Garage spaces 2
Garage type Detached
Other parking spaces 10
Total parking spaces 12
Property History
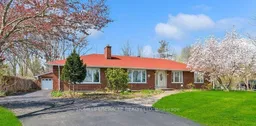 34
34