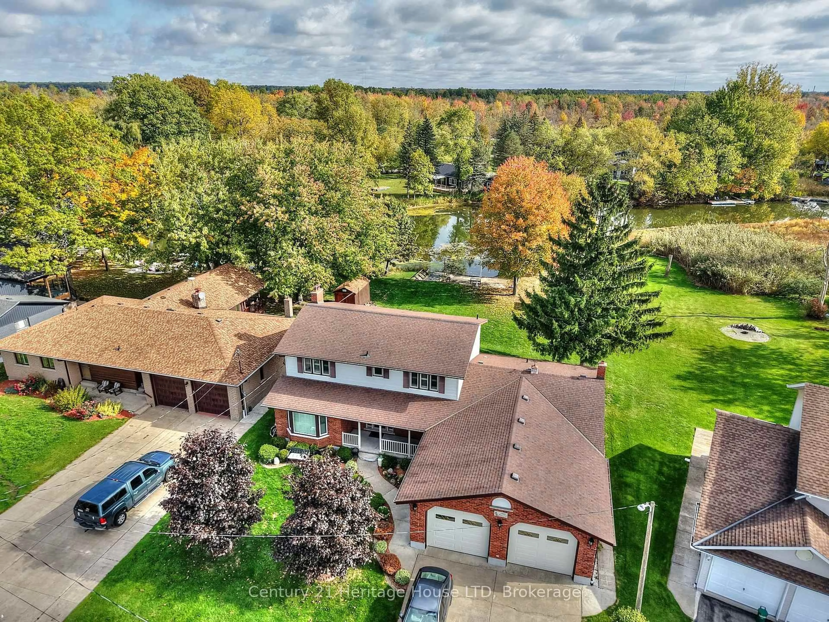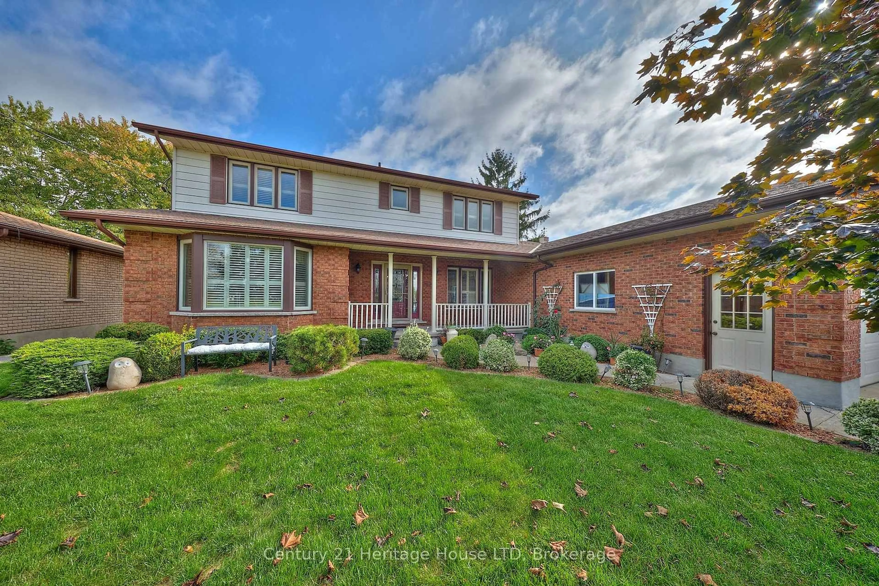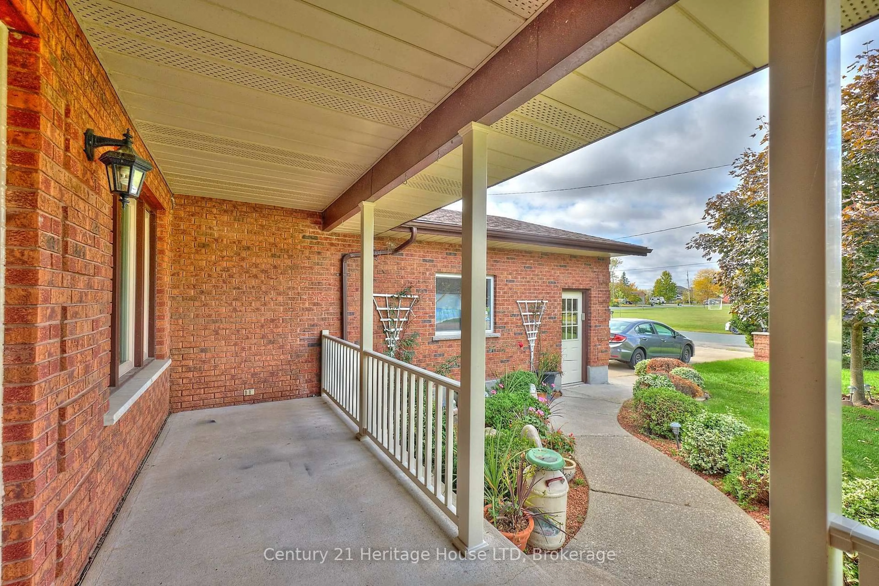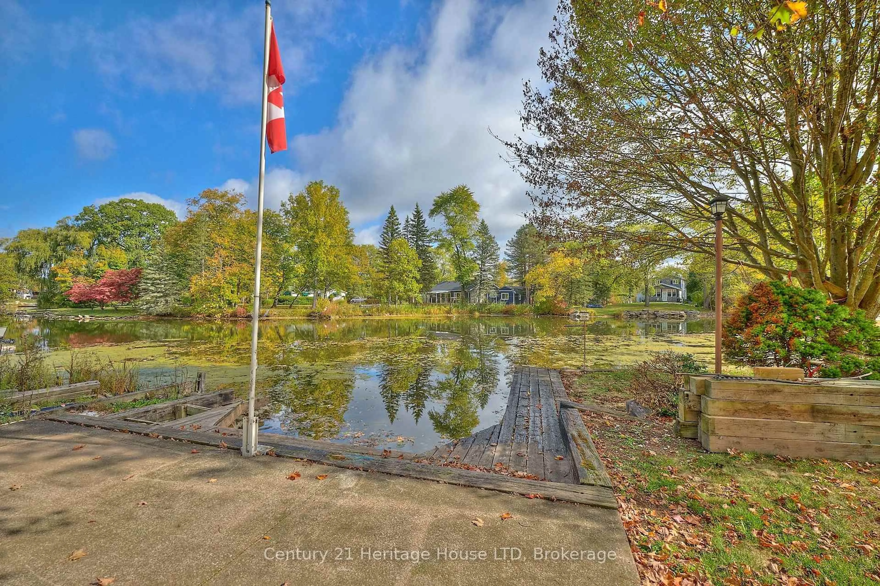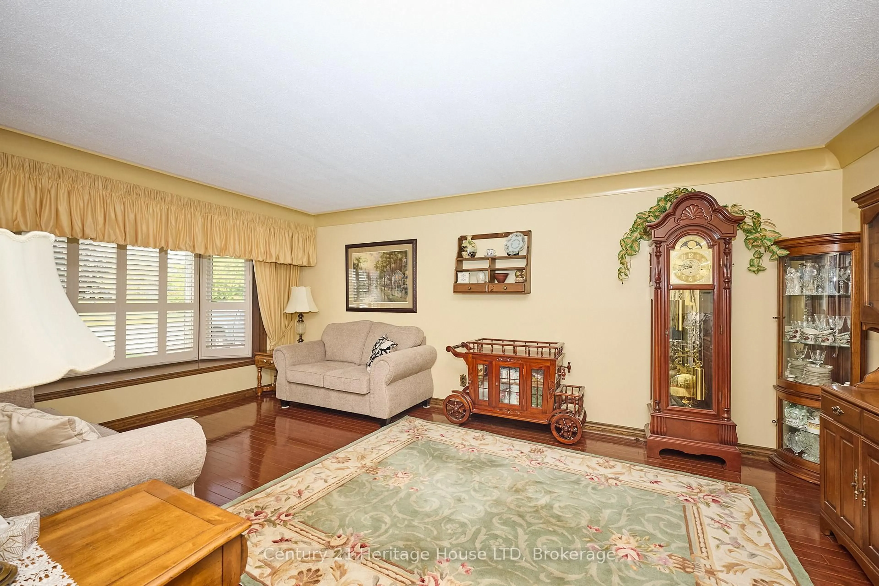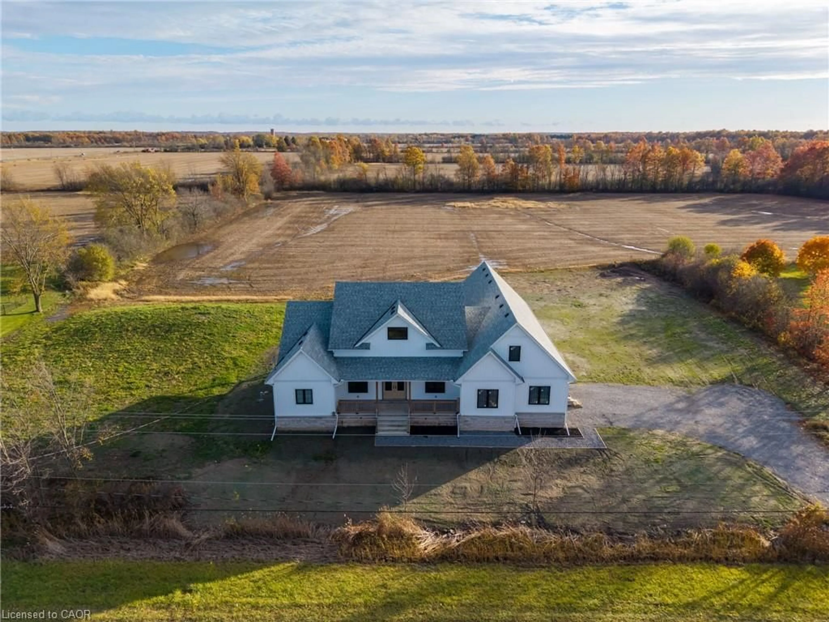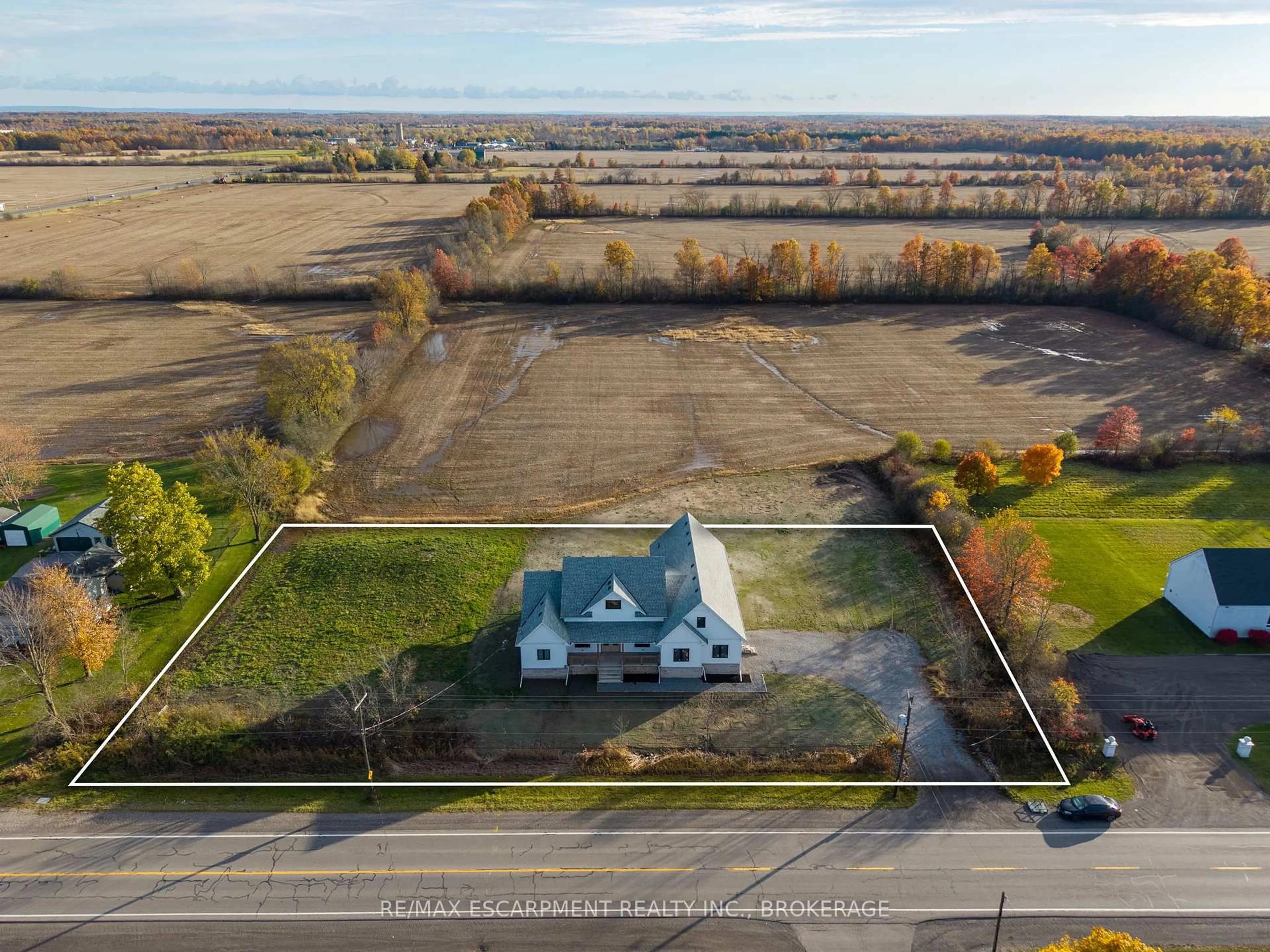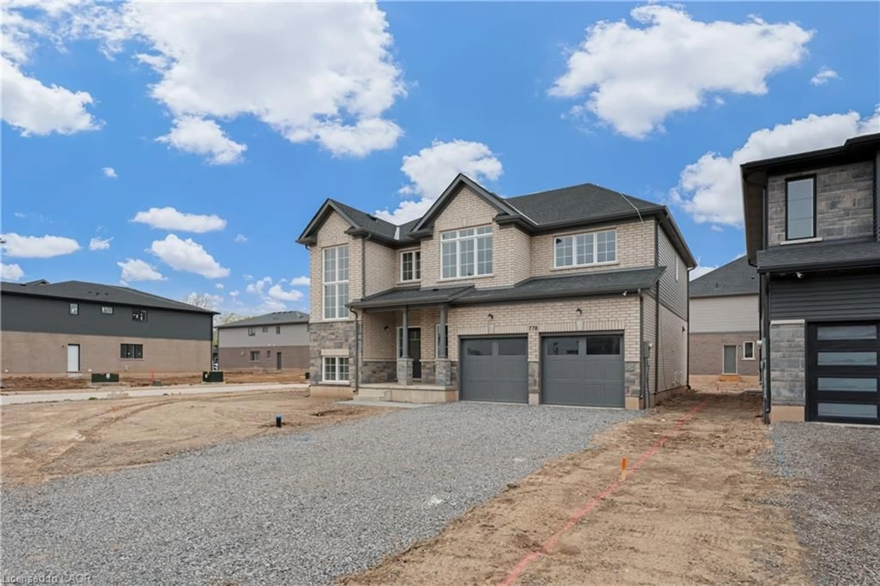3466 River Tr, Fort Erie, Ontario L0S 1S0
Contact us about this property
Highlights
Estimated valueThis is the price Wahi expects this property to sell for.
The calculation is powered by our Instant Home Value Estimate, which uses current market and property price trends to estimate your home’s value with a 90% accuracy rate.Not available
Price/Sqft$449/sqft
Monthly cost
Open Calculator
Description
Discover the charm of creekside living in this spacious 4-bedroom, 4-bath, 2-storey home nestled along the scenic Black Creek. A welcoming covered front porch leads into a bright foyer with a curved staircase to the upper level. The main floor features gleaming hardwood floors, wood doors throughout, and stylish California shutters. The family room offers a cozy gas fireplace and sliding doors to the large rear deck perfect for relaxing or entertaining. Enjoy a formal living room and dining room for gatherings, and a bright eat-in kitchen with plenty of cabinetry and hard-surface counters. A main-floor laundry room and 2-piece bath add everyday convenience. Upstairs, the primary suite includes a 3-piece ensuite and walk-in closet. Three additional bedrooms each offer double closets and share a spacious 5-piece bath with double vanity. The finished lower level provides even more living space with a recreation room, 3-piece bath, workshop, and a second walk-out. Additional features include an updated roof, windows, furnace, and A/C; a concrete driveway; and an attached 4-car garage (double wide and double deep) with walk-out access and gas powered heater in the main garage. Outside, enjoy a shed by the creek and a private U-shaped dock/deck ideal for your morning coffee, evening chats, or docking your boat. This rare property offers the perfect blend of comfort, space, and creekfront tranquility!
Property Details
Interior
Features
Main Floor
Living
3.96 x 5.61Bay Window
Foyer
2.8 x 2.71Curved Stairs
Dining
3.81 x 3.02Family
4.6 x 3.6Fireplace / Sliding Doors
Exterior
Features
Parking
Garage spaces 4
Garage type Attached
Other parking spaces 4
Total parking spaces 8
Property History
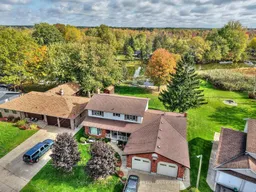 49
49
