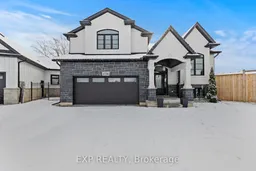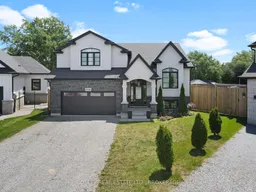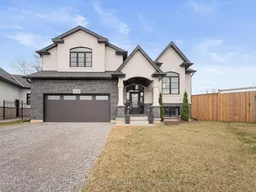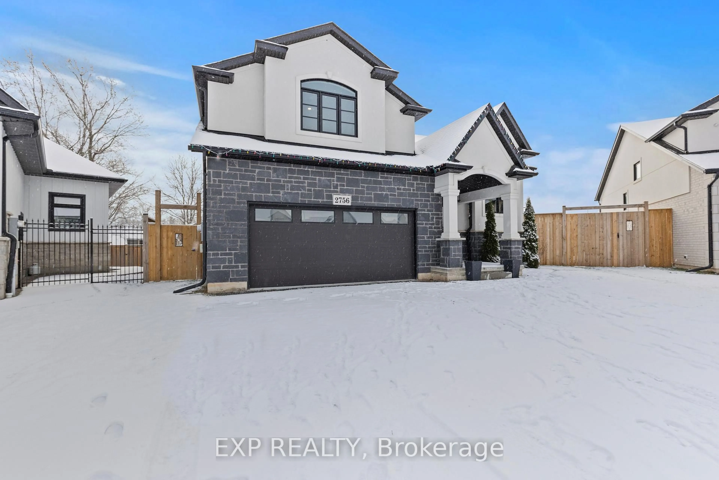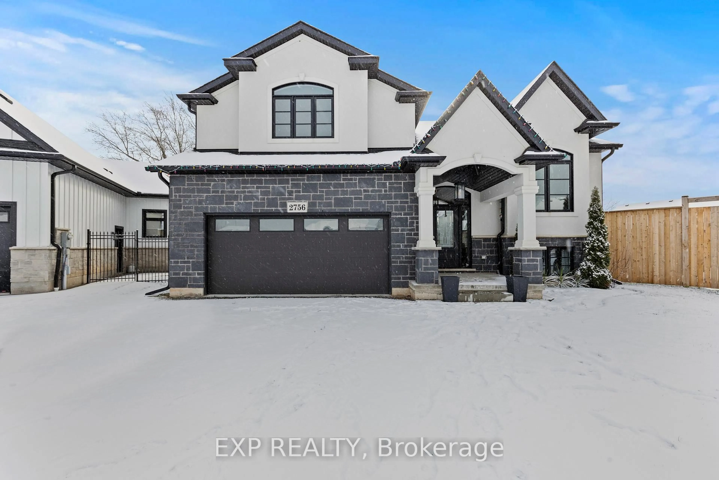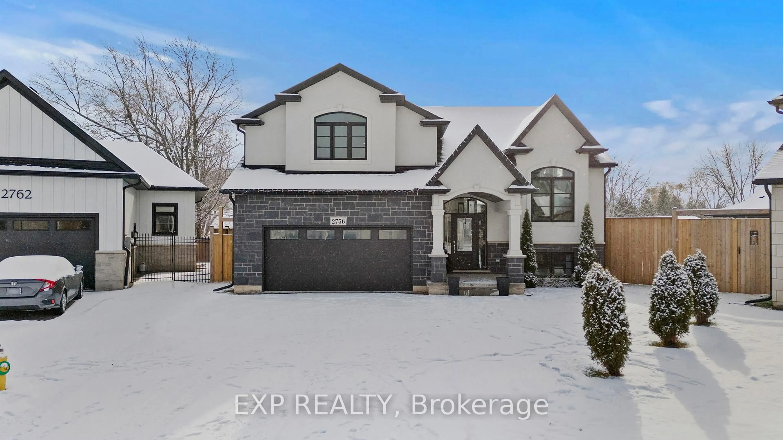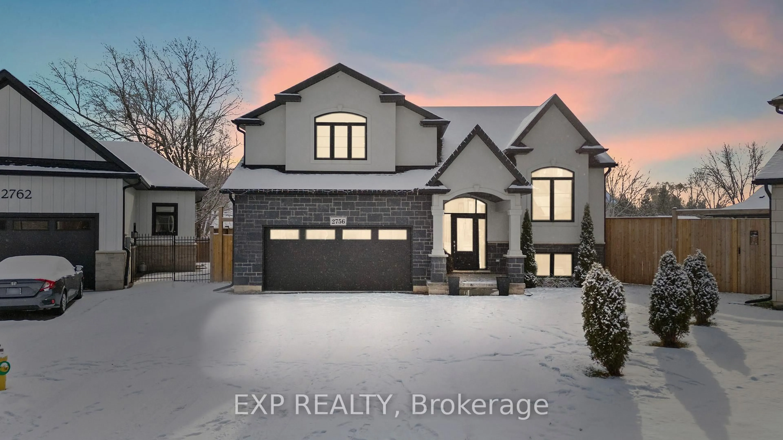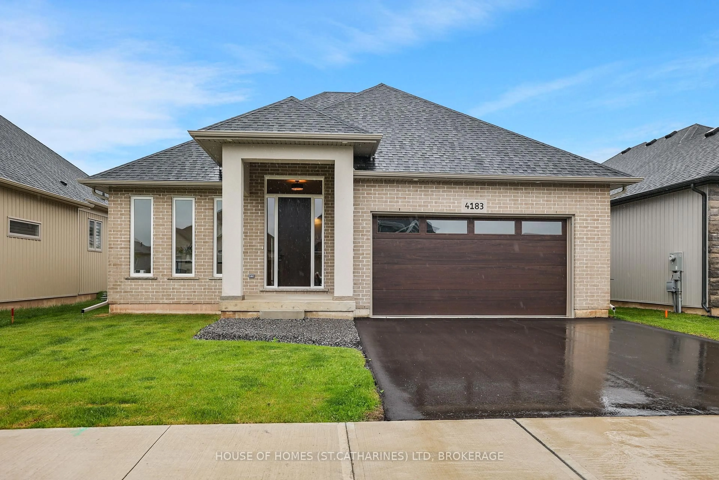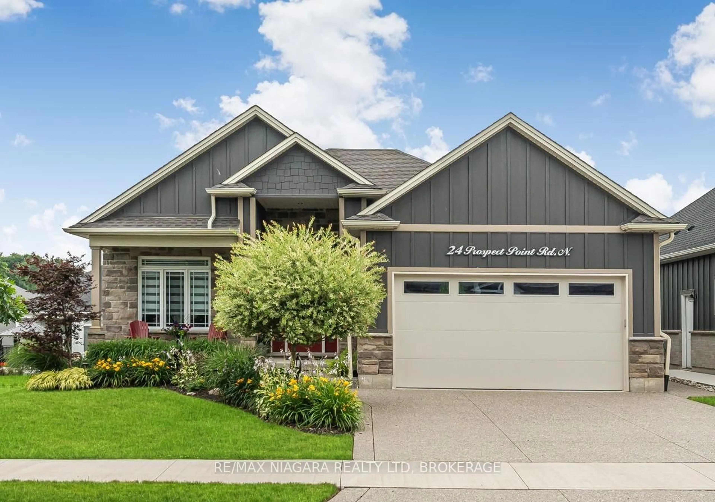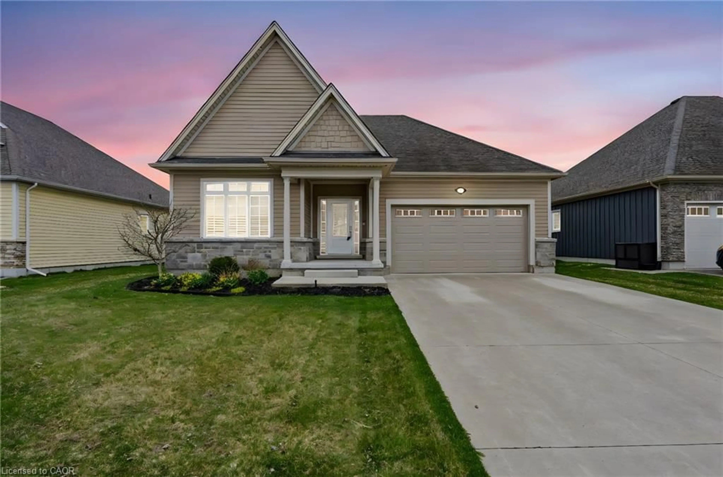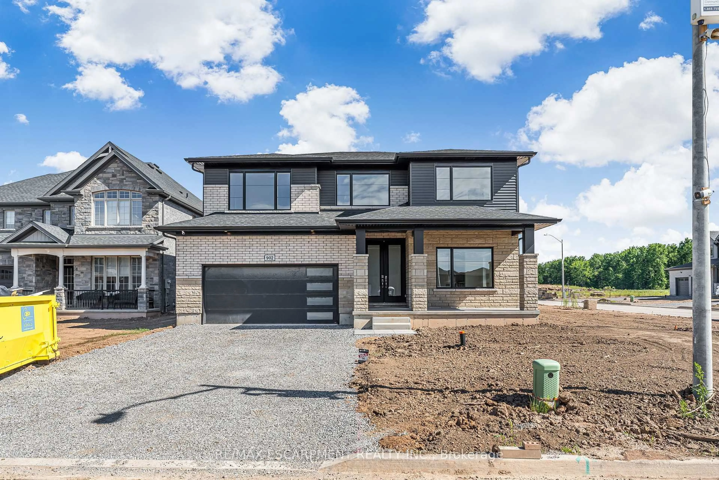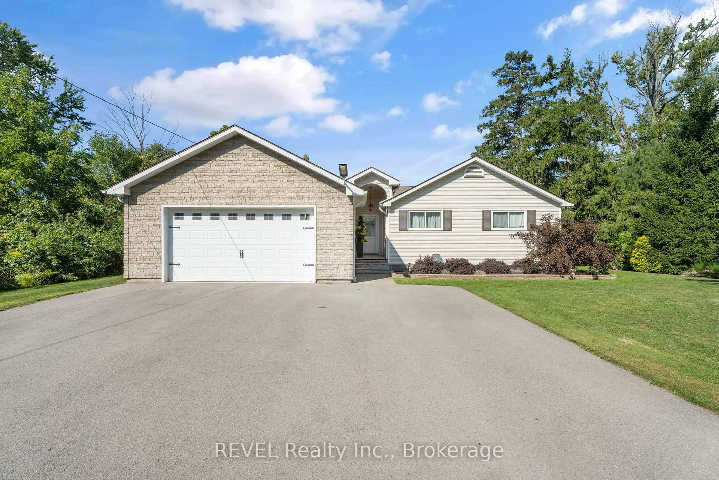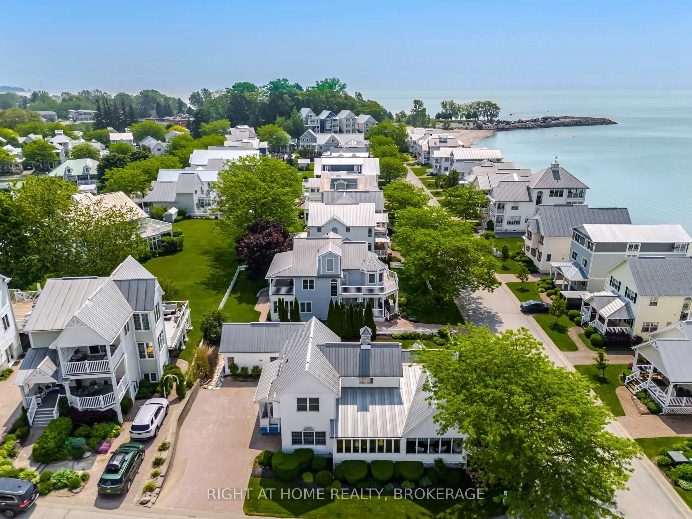2756 Arrowsmith Crt, Fort Erie, Ontario L0S 1S0
Contact us about this property
Highlights
Estimated valueThis is the price Wahi expects this property to sell for.
The calculation is powered by our Instant Home Value Estimate, which uses current market and property price trends to estimate your home’s value with a 90% accuracy rate.Not available
Price/Sqft$548/sqft
Monthly cost
Open Calculator
Description
Your Next Chapter Starts Here in Black Creek! Tucked at the end of a quiet cul-de-sac on a pie-shaped lot, this 2022 raised bungalow delivers that "finally, THIS is the one" feeling the moment you pull up. Thoughtful design, modern finishes and a backyard built for summer fun make this home the perfect blend of comfort and style. Step inside and you're greeted by oak stairs with sleek wrought-iron accents, leading you to an open, airy living space flooded with natural light. Vaulted ceilings keep everything feeling bright and the generous living room easily fits your dream sectional without a squeeze. The dining area is ready for family dinners, dance parties and everything in between, while the kitchen steals the show with a sprawling over 7 foot island, black quartz counters, a walk-in pantry and high-end LG appliances. From here, patio doors take you out to a massive covered deck, providing an outdoor living room you can enjoy rain or shine. A few steps up, the private primary suite feels like its own retreat, featuring a spacious walk-in closet and an ensuite with a double vanity and beautifully tiled walk-in shower. Two additional bedrooms, a stylish 4-piece bath and a convenient laundry closet round out the main level. Downstairs, the basement features high ceilings with a separate entrance providing a blank canvas, awaiting your finishing touches. Outside, a fully fenced yard wraps around the pie shaped lot, giving you green space to play and an above-ground pool ready for those hot summer days. Situated in one of Black Creek's newer communities, this home is conveniently located with quick highway access and close to schools, parks, golf courses, restaurants, entertainment and scenic trails. This home offers the perfect blend of luxury, comfort and functionality. Don't miss the opportunity to make this exceptional home yours! Book your showing today!
Property Details
Interior
Features
Main Floor
2nd Br
4.05 x 3.773rd Br
3.94 x 3.66Bathroom
3.04 x 1.784 Pc Bath
Living
3.36 x 4.18Exterior
Features
Parking
Garage spaces 2
Garage type Attached
Other parking spaces 4
Total parking spaces 6
Property History
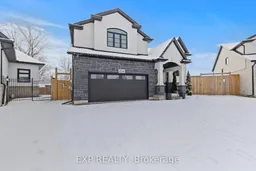 50
50