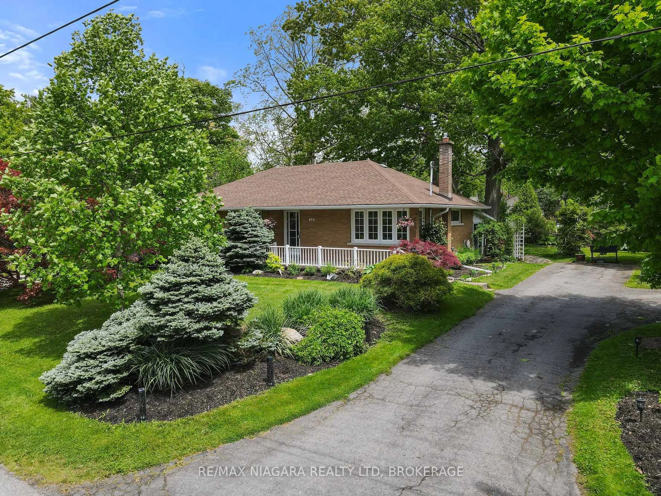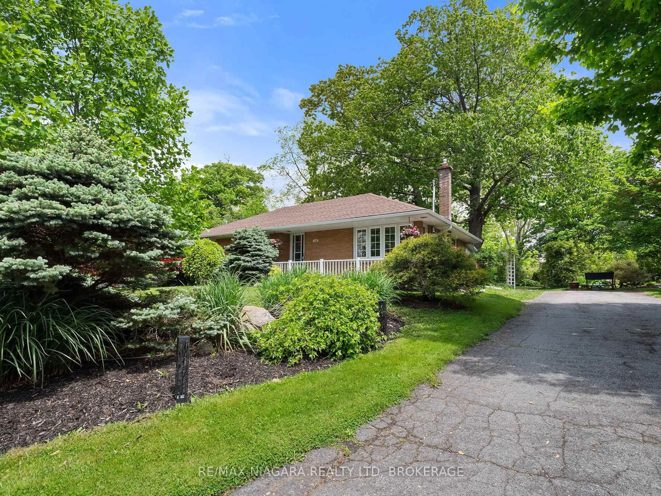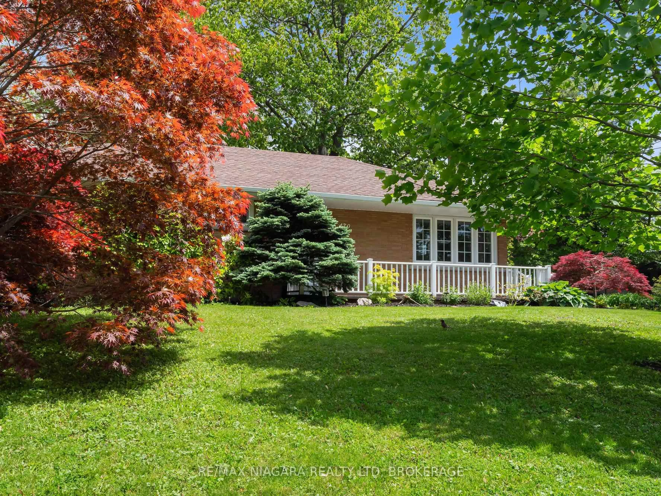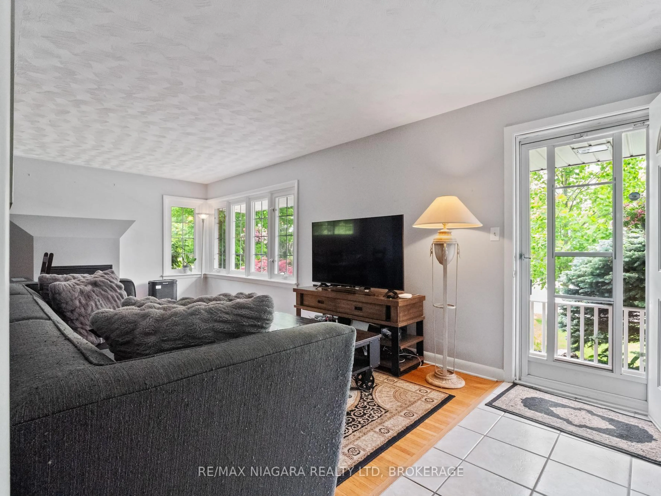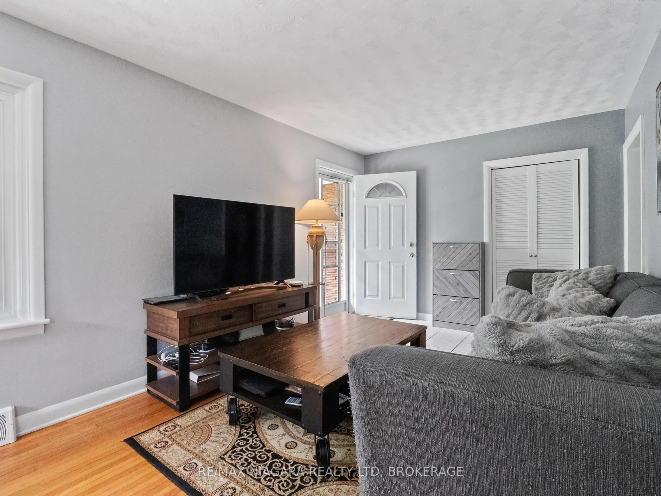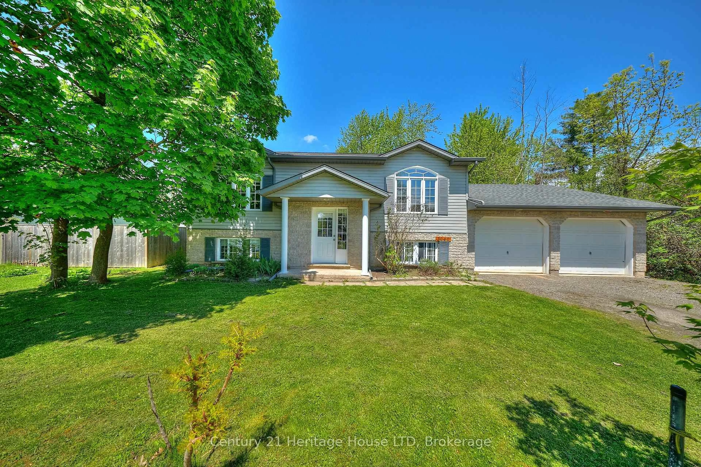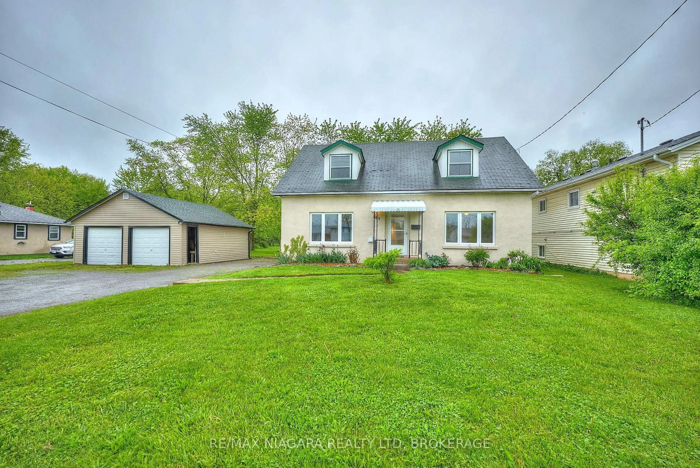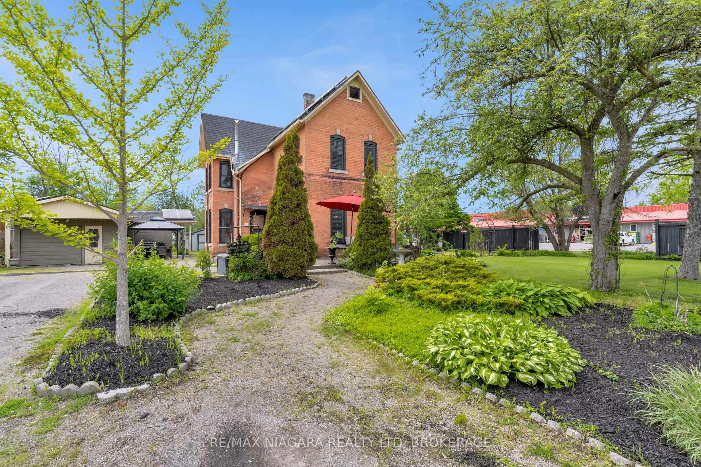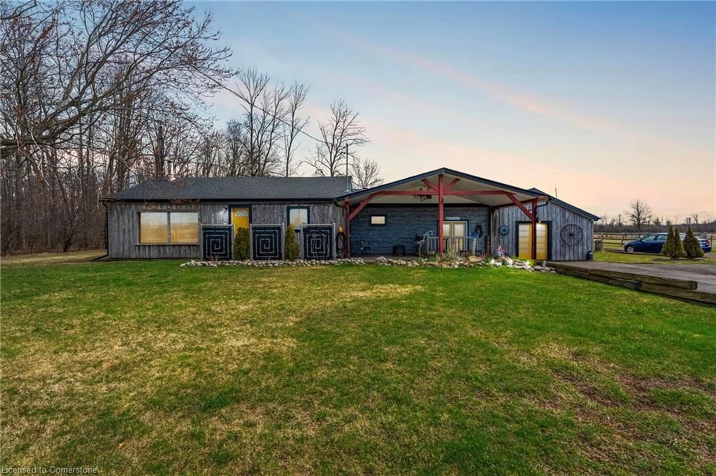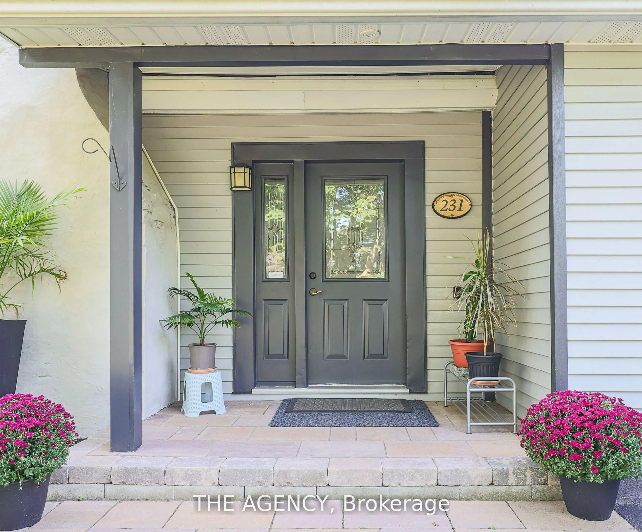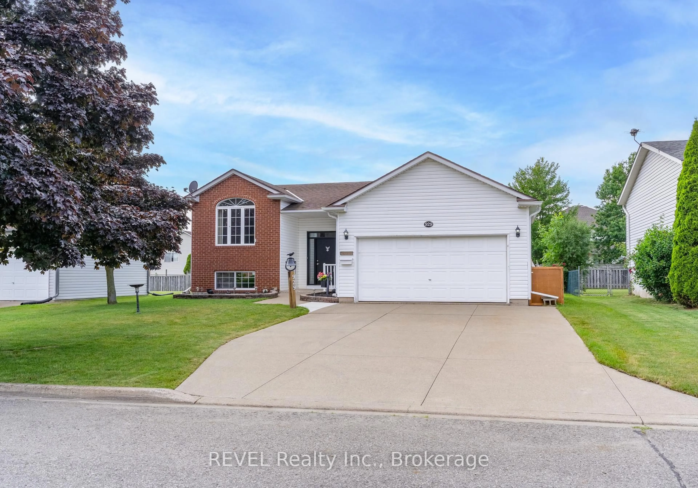Sold conditionally
164 days on Market
470 Glenwood Dr, Fort Erie, Ontario L0S 1N0
•
•
•
•
Sold for $···,···
•
•
•
•
Contact us about this property
Highlights
Days on marketSold
Estimated valueThis is the price Wahi expects this property to sell for.
The calculation is powered by our Instant Home Value Estimate, which uses current market and property price trends to estimate your home’s value with a 90% accuracy rate.Not available
Price/Sqft$453/sqft
Monthly cost
Open Calculator
Description
Property Details
Interior
Features
Heating: Forced Air
Central Vacuum
Cooling: Central Air
Fireplace
Basement: Full, Finished
Exterior
Features
Lot size: 11,000 SqFt
Parking
Garage spaces -
Garage type -
Total parking spaces 4
Property History
May 30, 2025
ListedActive
$575,900
164 days on market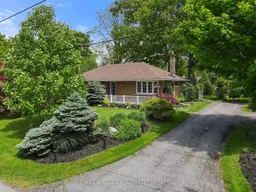 39Listing by trreb®
39Listing by trreb®
 39
39Property listed by RE/MAX NIAGARA REALTY LTD, BROKERAGE, Brokerage

Interested in this property?Get in touch to get the inside scoop.
