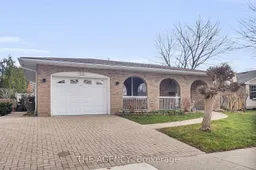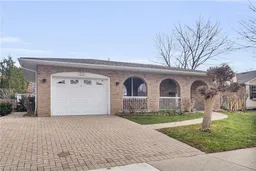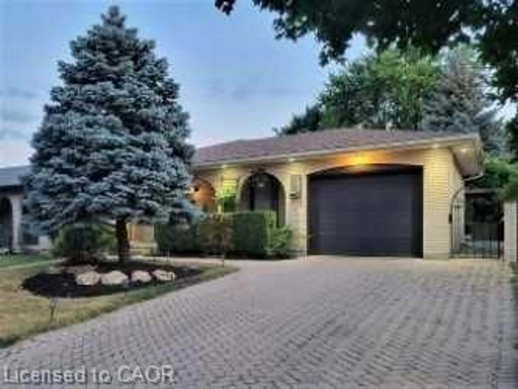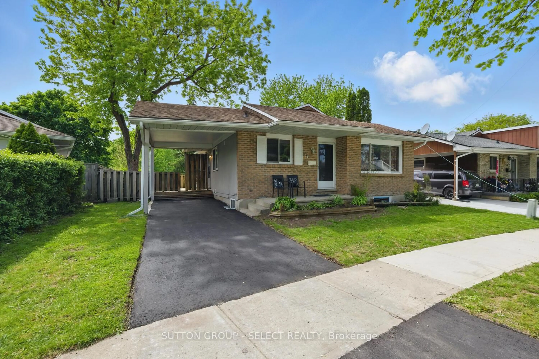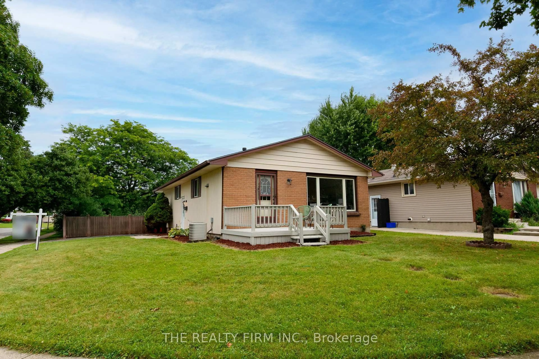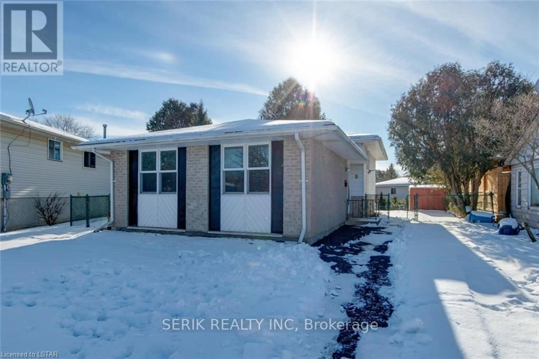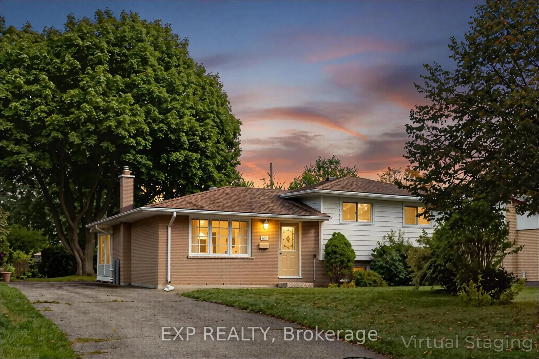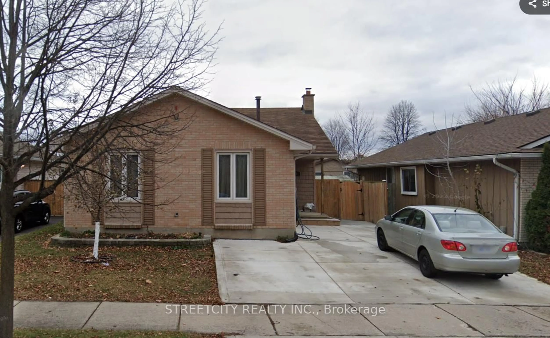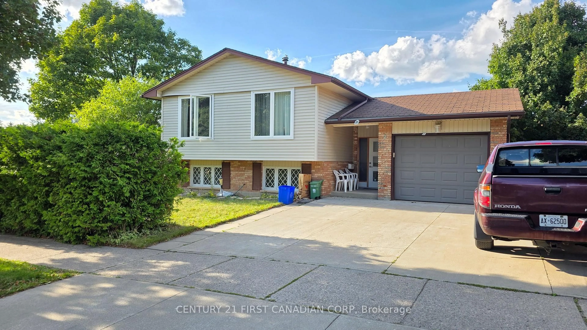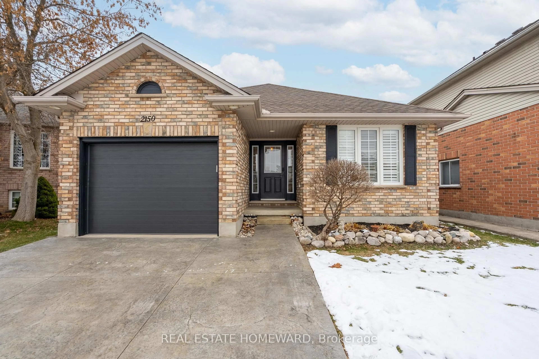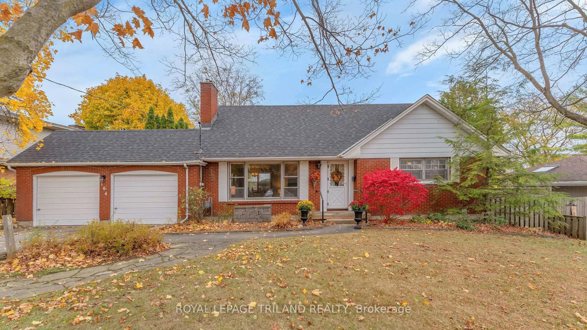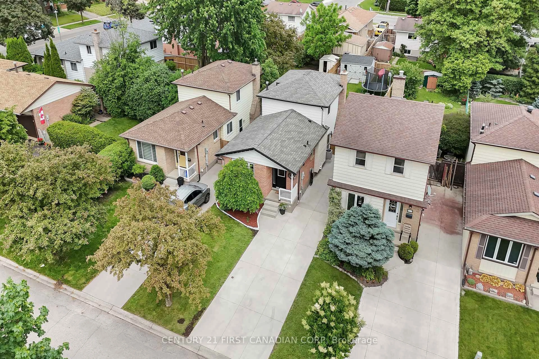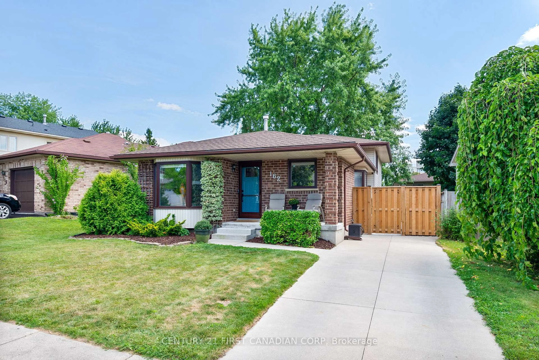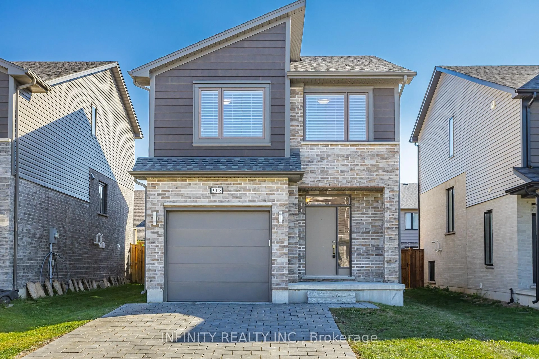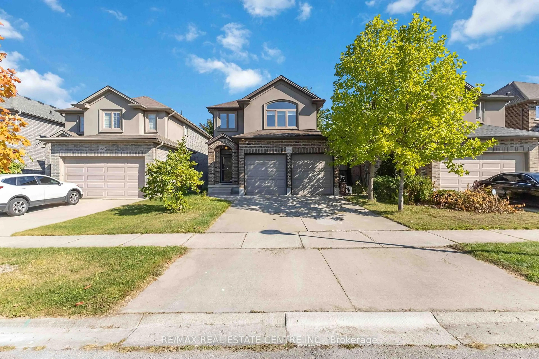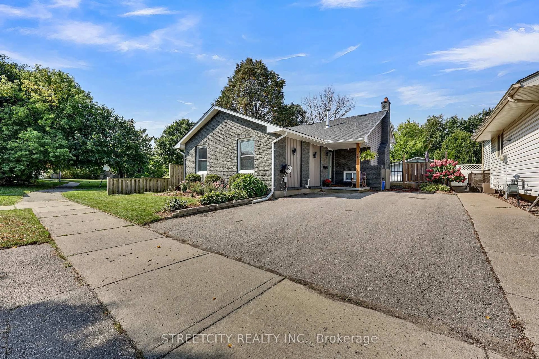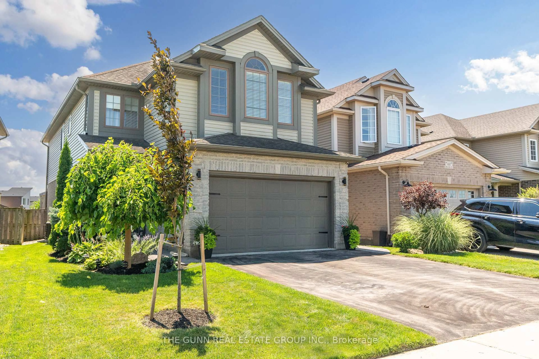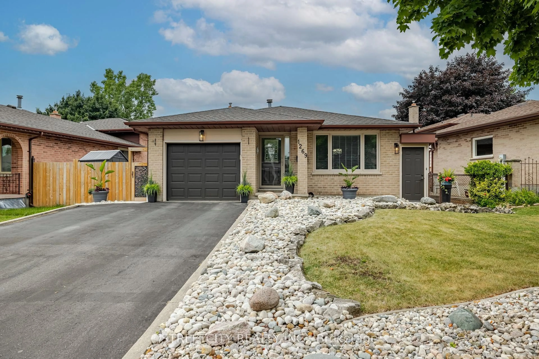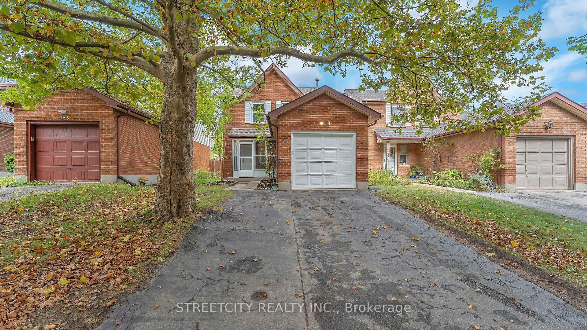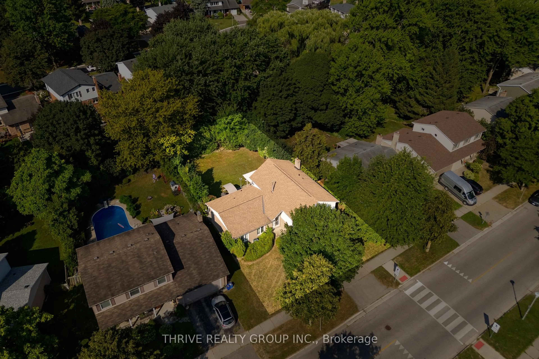BREATHTAKING BACK SPLIT OASIS BACKING ONTO PARKLAND - FIRST TIME EVER OFFERED! Discover this rare gem in south London's most sought-after neighbourhood! This immaculately maintained 2,000+ sq ft back split home offers the perfect blend of space, privacy and outdoor living that's increasingly hard to find in today's market. Imagine summer days by your stunning 18' x 32' kidney-shaped in-ground pool with new liner while enjoying complete privacy with no rear neighbours - just serene parkland beyond your fully fenced yard. The outdoor sanctuary continues with a tranquil koi pond creating a peaceful retreat right at home. Inside, four distinct levels provide exceptional versatility. The main floor welcomes you with a bright, functional eat-in kitchen and spacious living/dining areas bathed in natural light. Three generous bedrooms and two full bathrooms (including solar tube for natural lighting) offer comfortable family living. The two-level finished basement is a showstopper with separate walk-up entrance - perfect for in-laws, teens, or income potential! Cozy up in the rec room with its inviting electric fireplace. Practical features include: attached garage plus double driveway for 3-car parking, newer A/C (2022), hot water tank (2016), well-maintained furnace (2009) and roof (2010). Located minutes from White Oaks Mall, parks, library and top-rated schools, this home offers the convenience of city living with the tranquility of backing onto green space. First time on the market - don't miss this rare opportunity to own a piece of south London paradise! **INTERBOARD LISTING: CORNERSTONE - WATERLOO REGION**
Inclusions: Dishwasher, Dryer, Garage Door Opener, Hot Water Tank Owned, Pool Equipment, Range Hood, Refrigerator, Stove, Washer, Window Coverings
