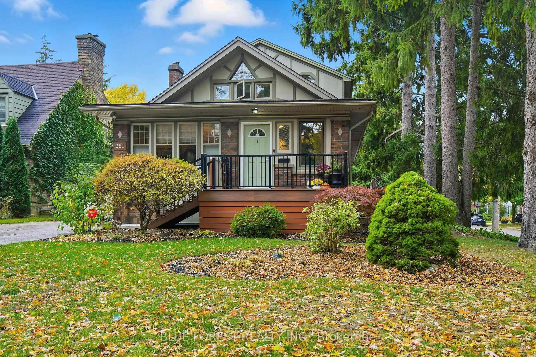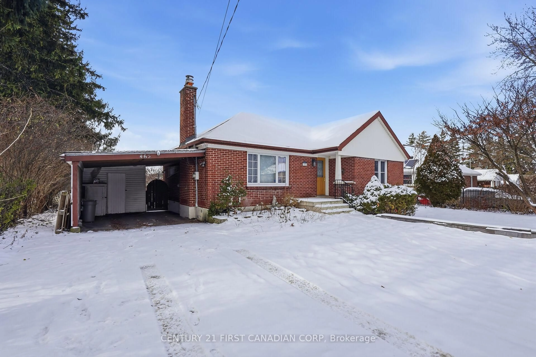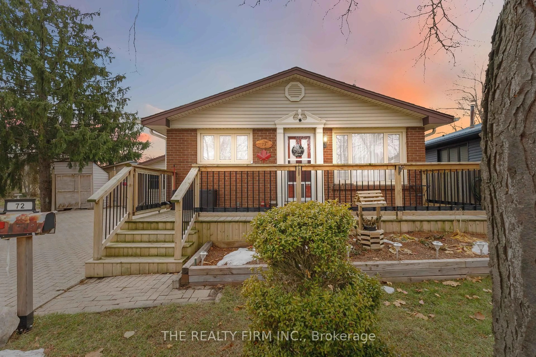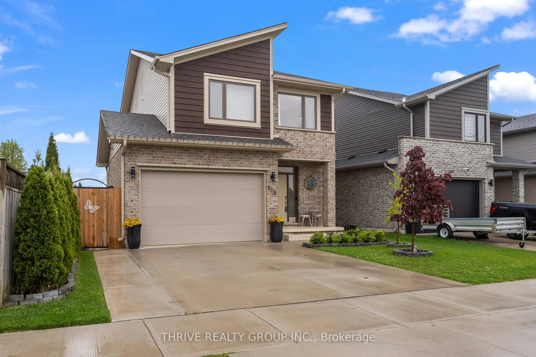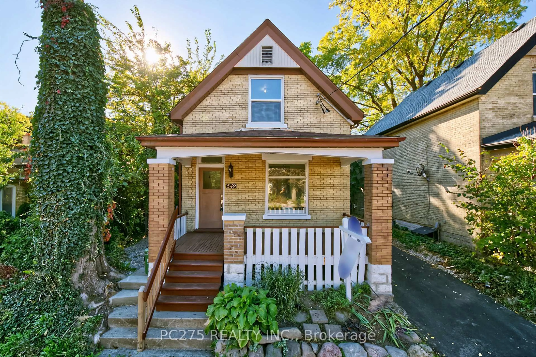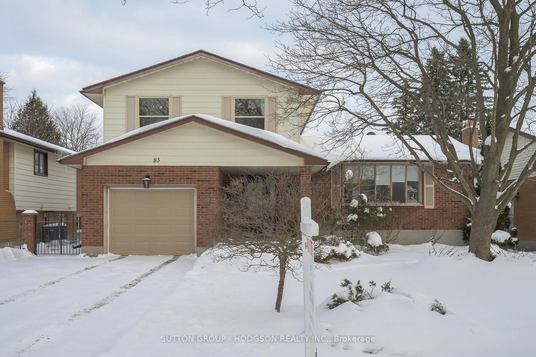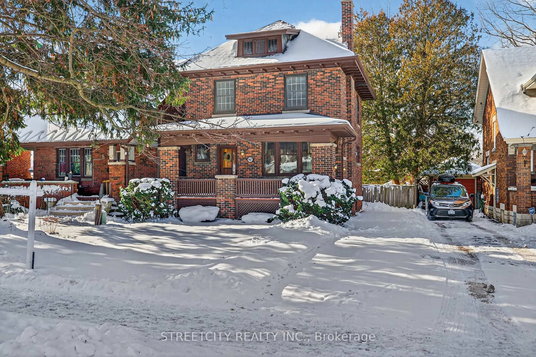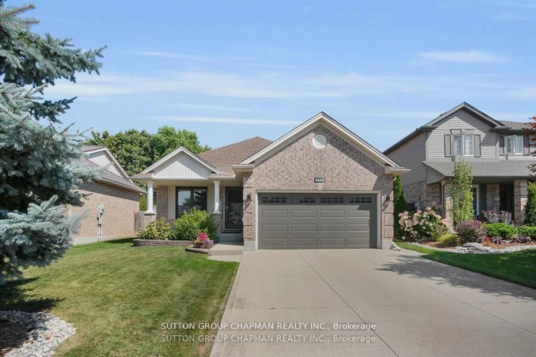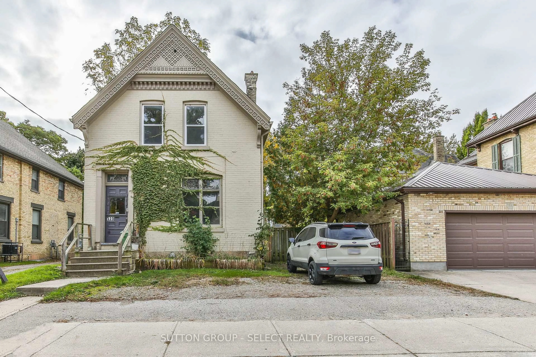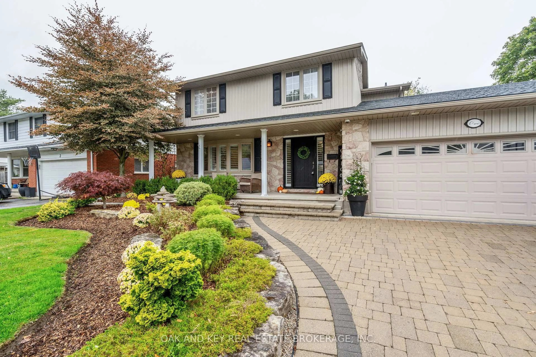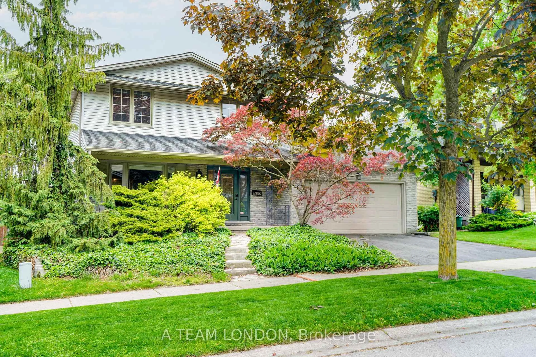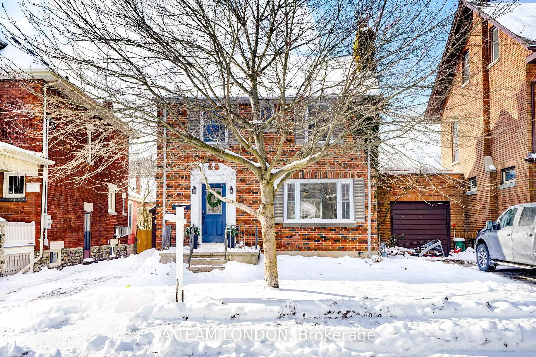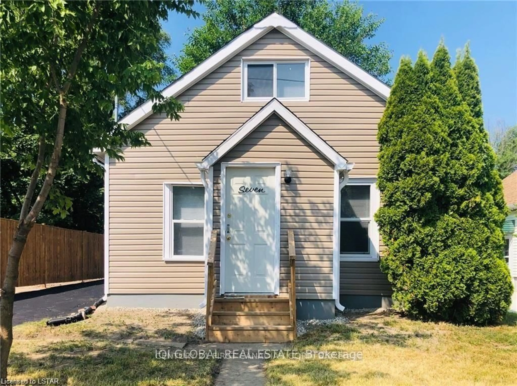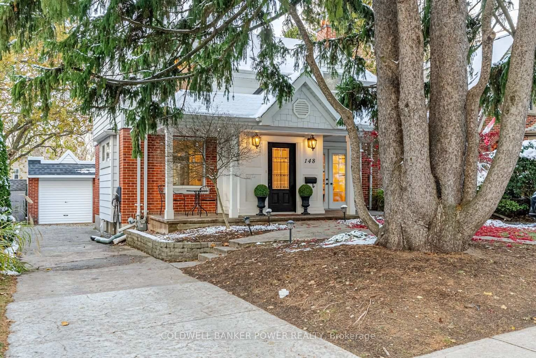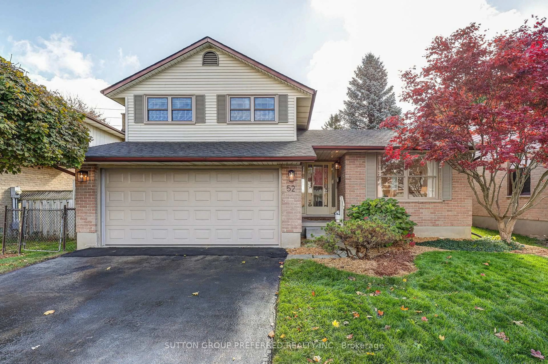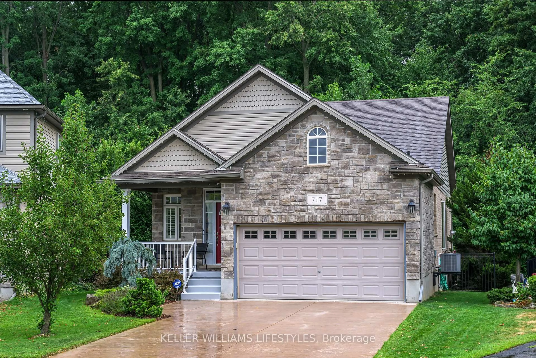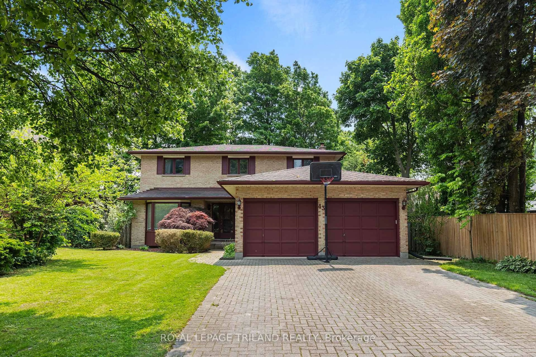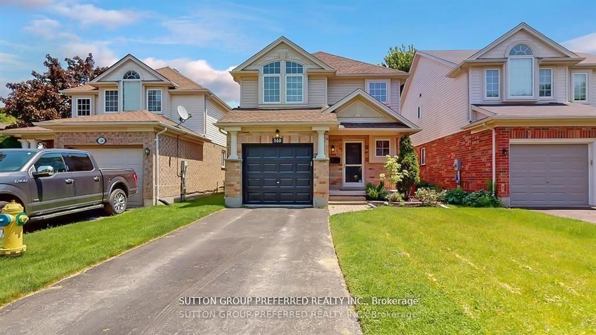Don't miss your opportunity to own this lovingly maintained 4-bedroom, 3-bathroom family home, built by Sifton and offered for sale for the first time. Thoughtfully designed with both comfort and functionality in mind, the layout features formal living and dining rooms, a kitchen overlooking the backyard, and a cozy sunken family room with a gas fireplace. Situated on a spacious 64 ft by 120 ft lot, the fully fenced backyard offers privacy and ample room for children and pets, while the large patio is perfect for relaxing and entertaining. Unique features that set this home apart include soaring two-storey vaulted ceilings in the entryway, a spacious walk-in linen closet for added convenience, and a second-storey balcony with a park view. Additional upgrades include a UV water purification system and a new AC unit installed in 2023. Perfect for a growing family, the location is unbeatable - just steps from three excellent schools, as well as parks, soccer fields, and scenic walking trails. Plus, enjoy easy access to major shopping, public transit, and all essential amenities. This move-in ready home is waiting for a new family to make it their own.
Inclusions: Washer, Dryer, Refrigerator, Stove, Microwave in 'as is' condition
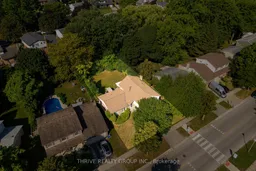 47
47

