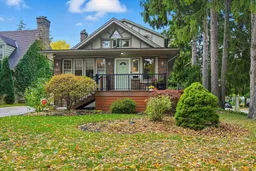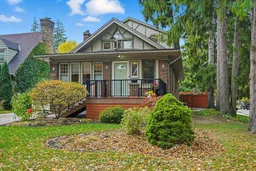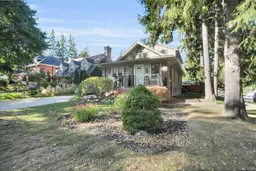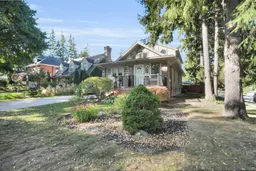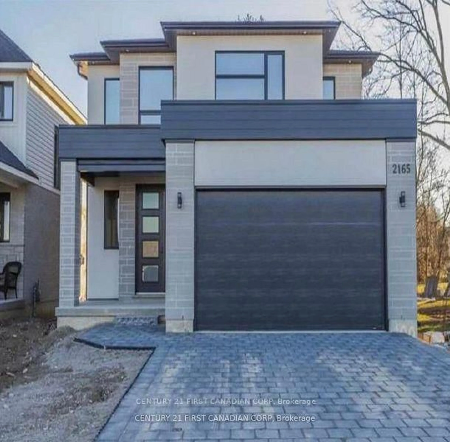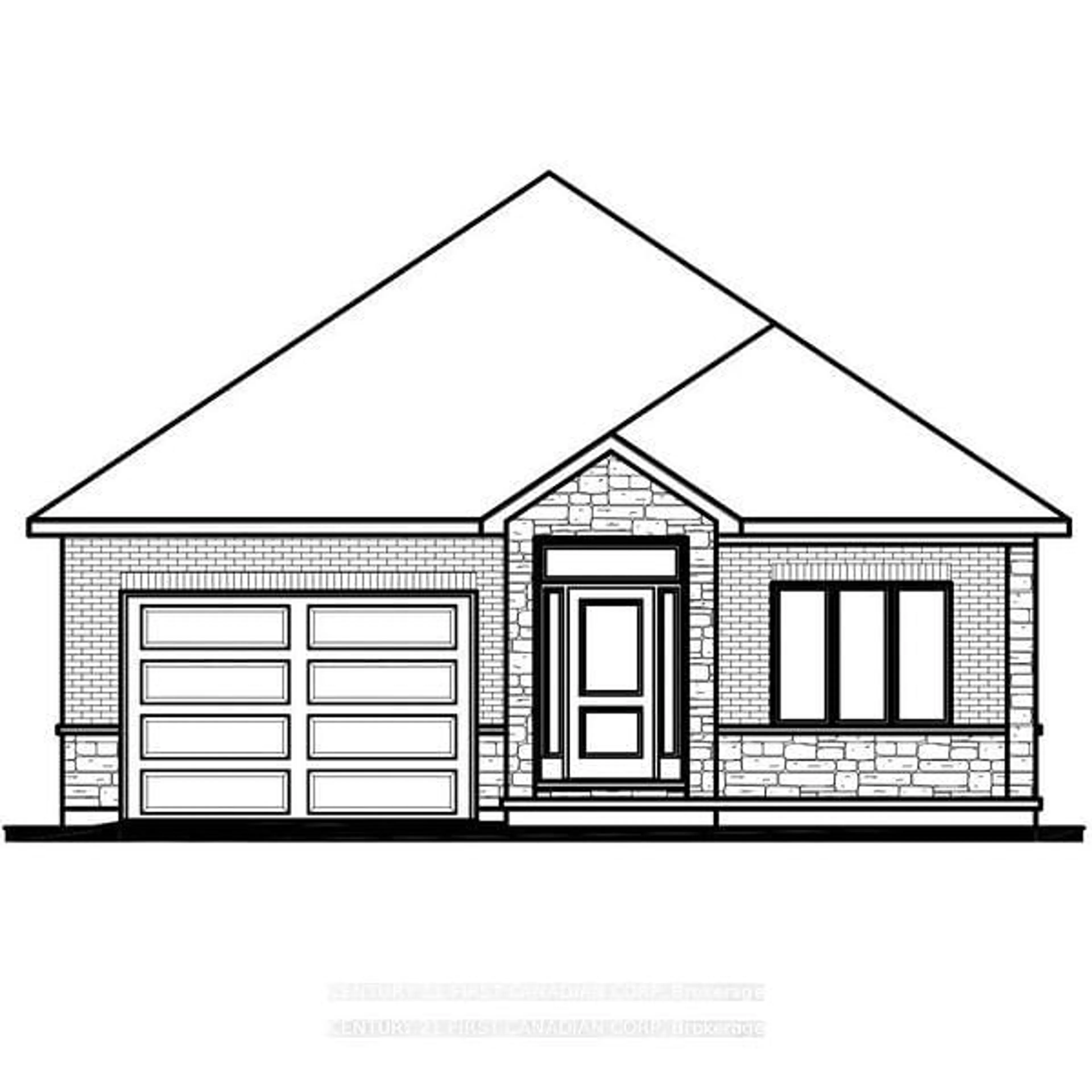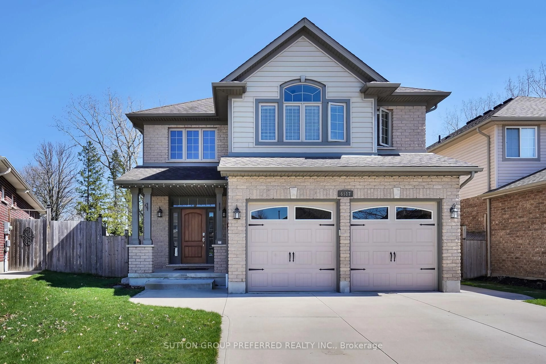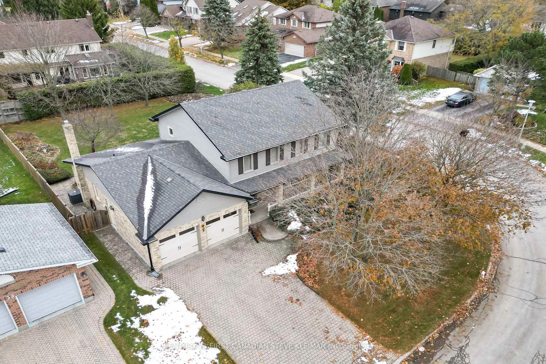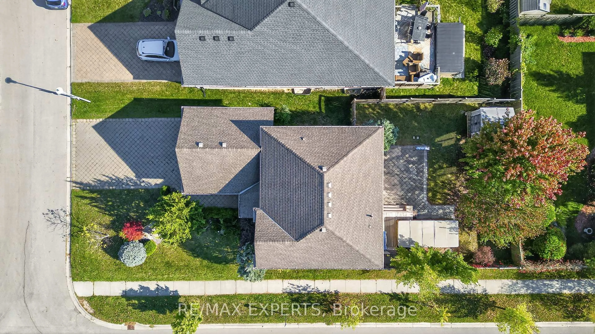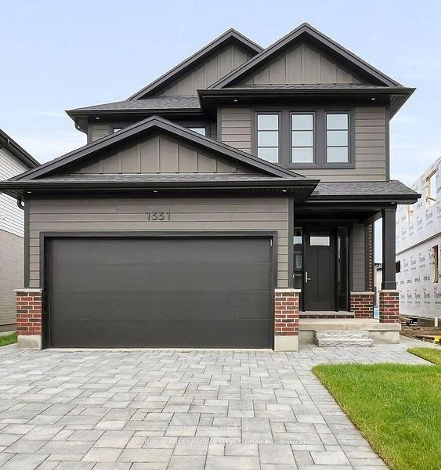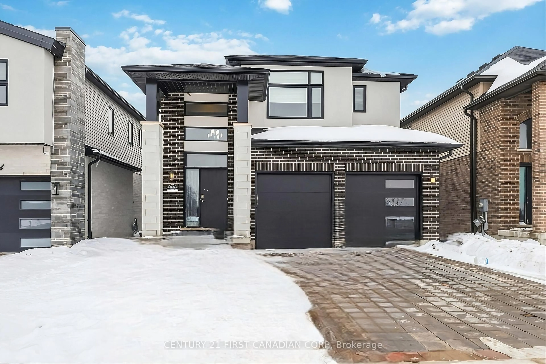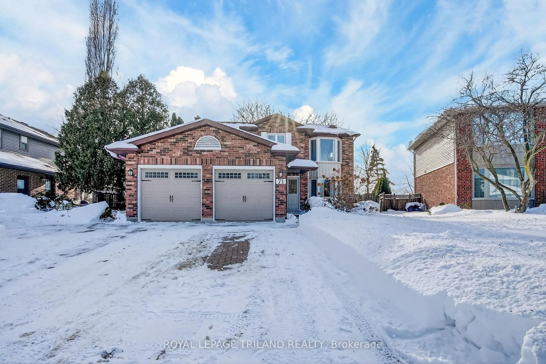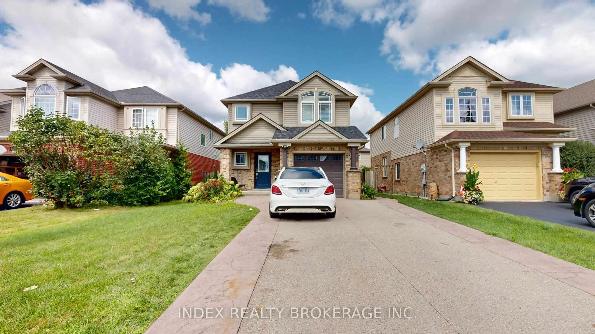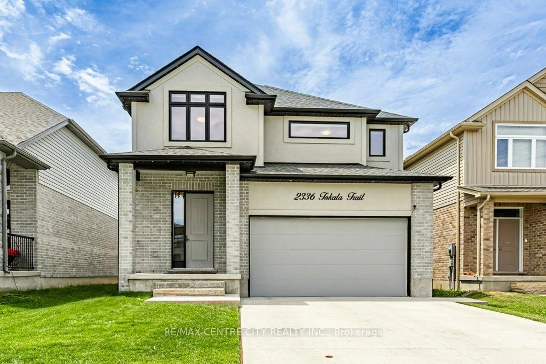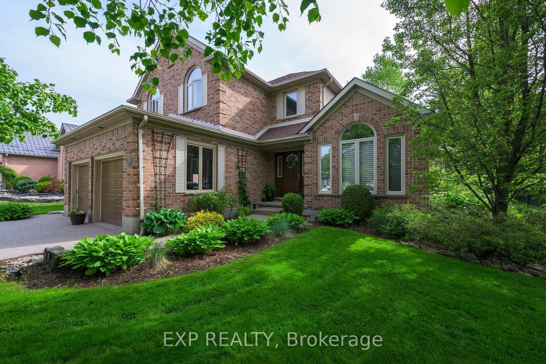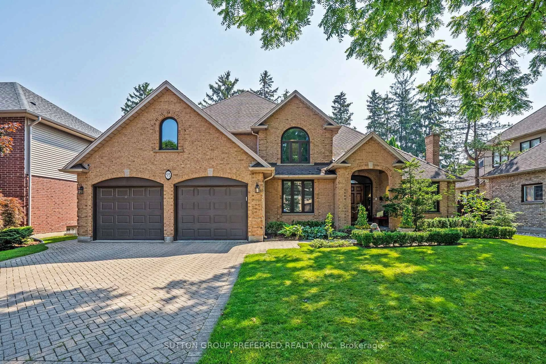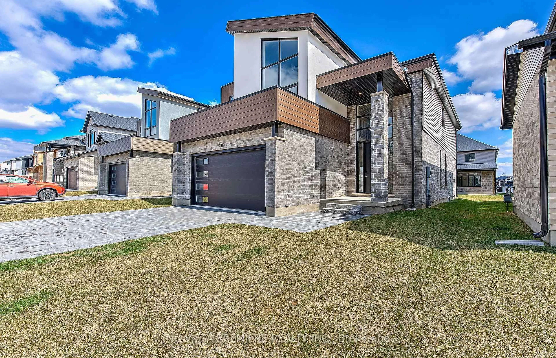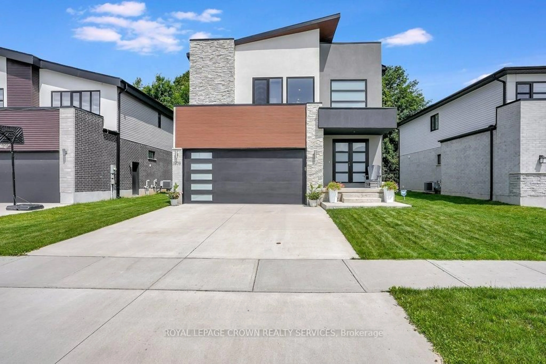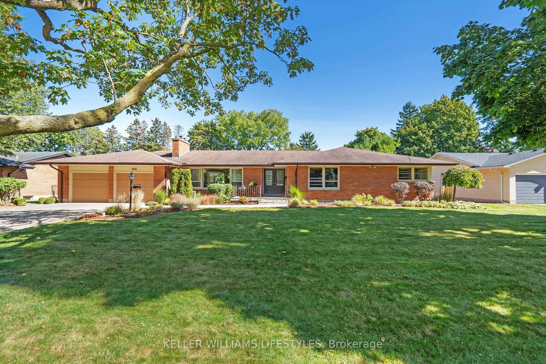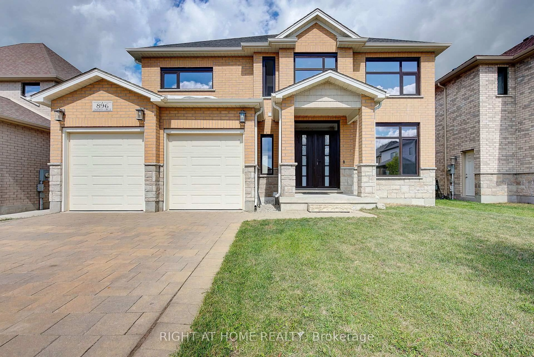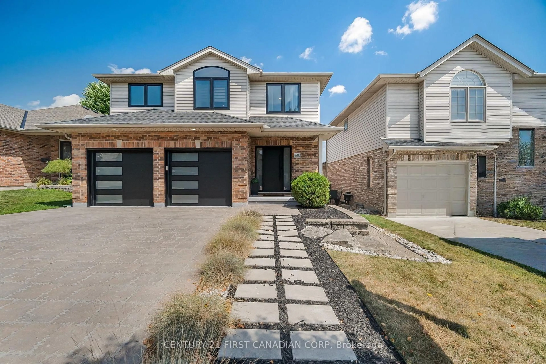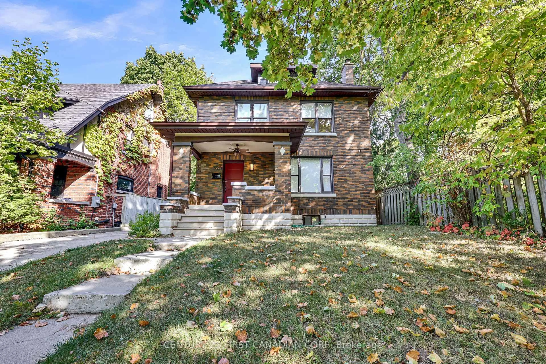OVER 3000 SQ FT OF FINISHED LIVING SPACE. EXCELLENT OPPORTUNITY FOR THOSE INTERESTED IN MULTI-FAMILY LIVING. This unique Victorian in Wortley Village blends historic charm with versatile living spaces. Original millwork, ornate windows, and fireplaces on every level add warmth and character throughout. The upper-level studio, once used as a dance studio and artist's space, features 11' acoustically vaulted ceilings, beautiful windows, mini bar set up with water hookup available, a private bedroom, and a stunning bathroom with a heart-shaped tub beneath a skylight. The main floor offers a spacious foyer with heated floors, generous living areas, and two bedrooms plus a den, with additional heated floors in the back sunroom. The finished basement includes three bedrooms, a kitchenette with fridge and sink, a gas fireplace, and separate laundry. Additional highlights include a deep one-car garage with workshop potential, a treed corner lot with two driveways, and city-maintained trees along the side. Beautiful parks, excellent schools, and locally owned shops are all within a short walk, adding convenience to the homes timeless charm. With an upper-level studio, custom transoms, plank floors, and abundant natural light, this rare property offers endless potential to live, work, and create.
Inclusions: Fridge x 2, microwave, dishwasher, oven, mini fridge, freezer in garage, washer x 2, dryer x 2
