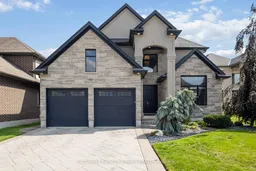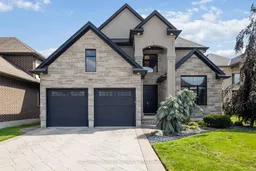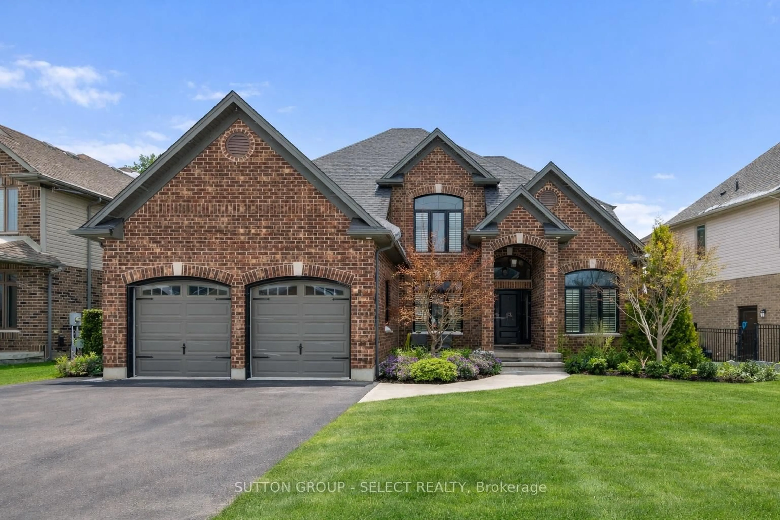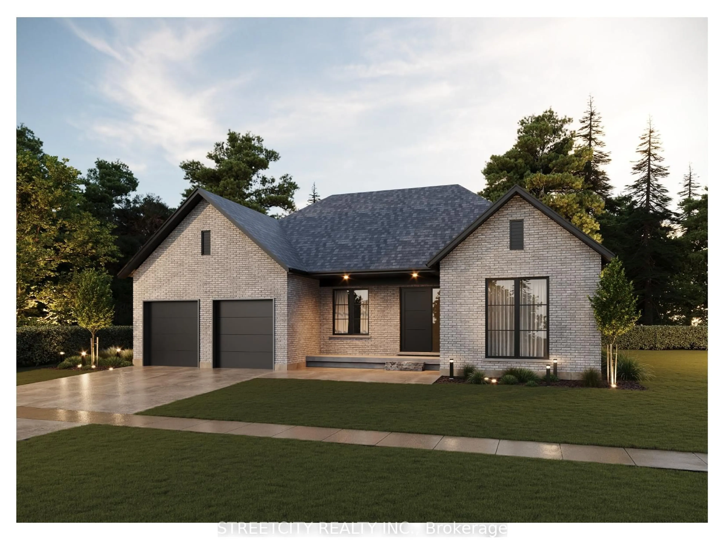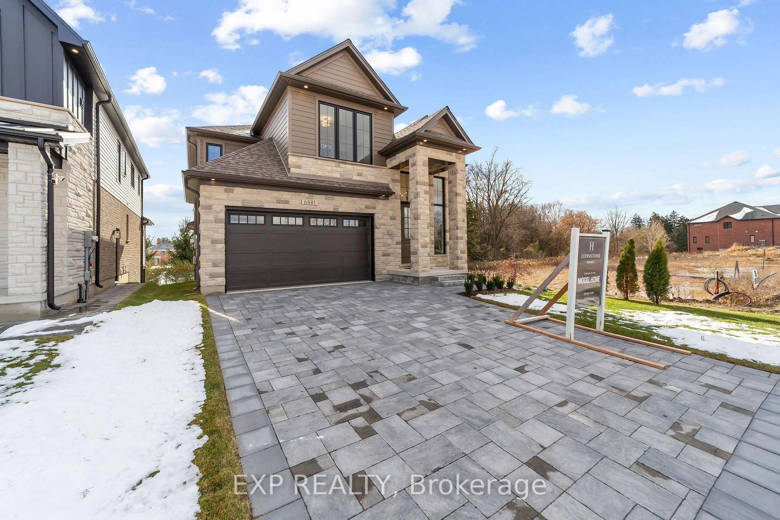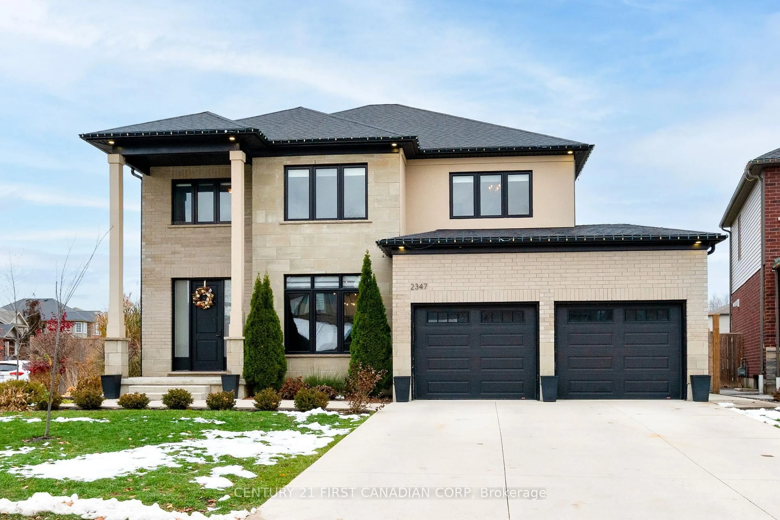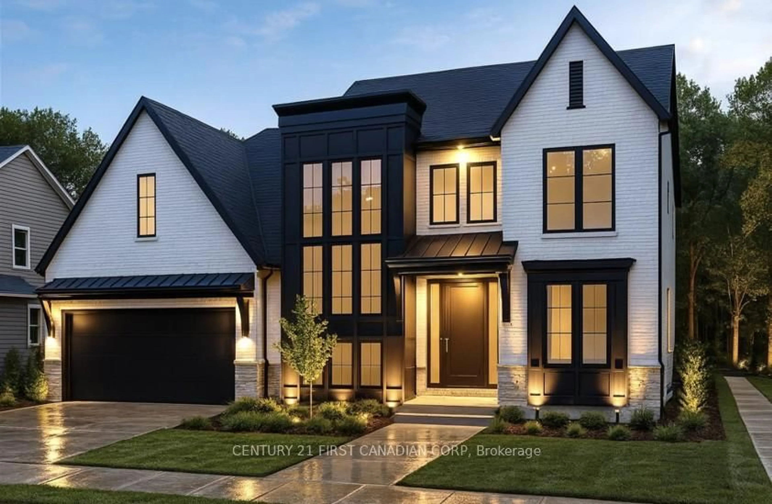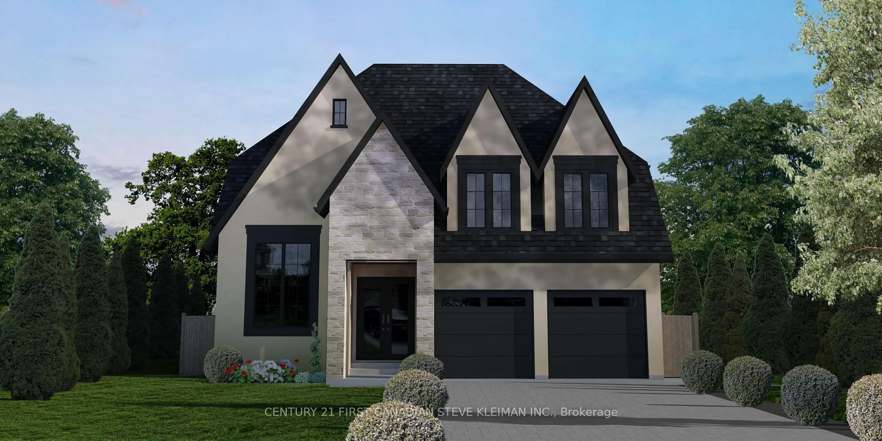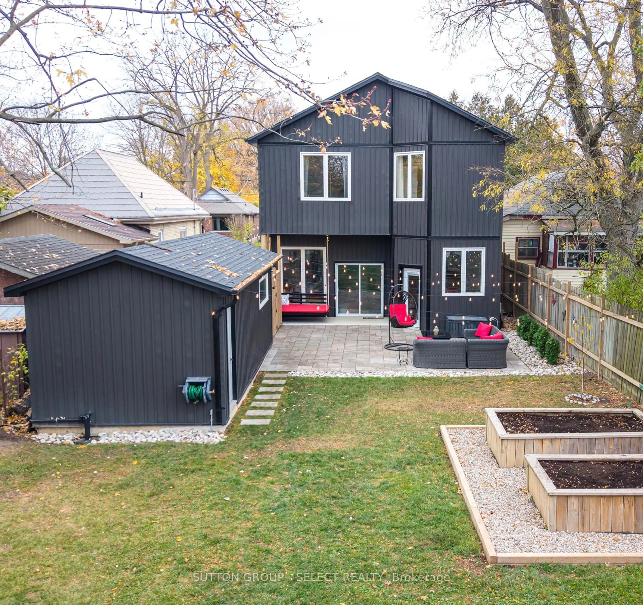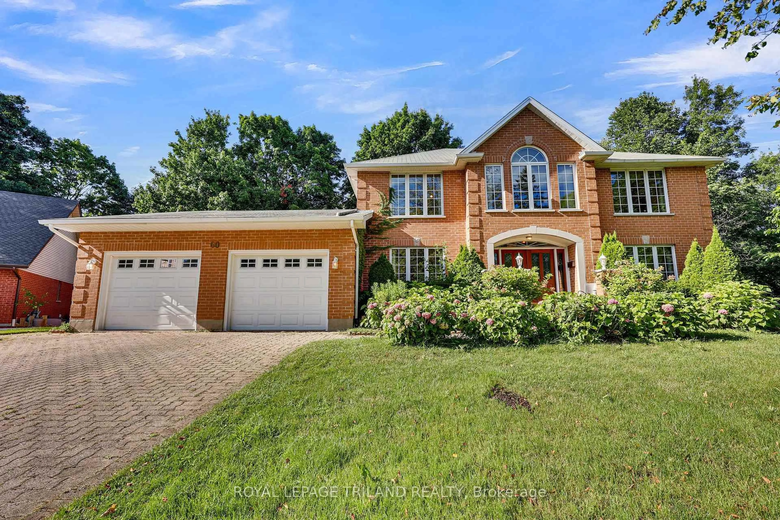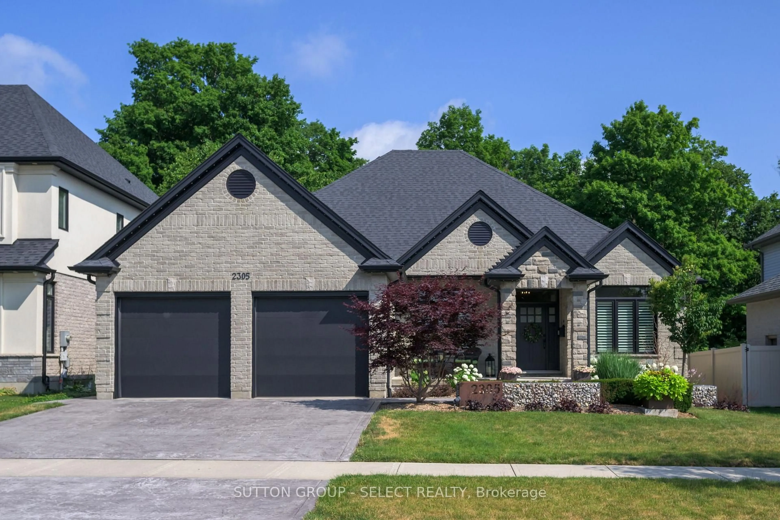Welcome to 787 Hickorystick Key, a standout custom two-story home in one of North London's most coveted neighborhoods. Known for top-tier school zones & proximity to Masonville Mall, this home has phenomenal living space & fantastic resale potential in one of the city's most desirable areas. Situated on a generous 56-foot front lot, the exterior impresses with stamped concrete, professional landscaping, & a stone-stucco façade. Inside, a two-story foyer opens to updated hardwood flooring throughout. To the right, a versatile dining room can double as a formal family space. The main living area features a sleek gas fireplace w/ built-in surround sound, flowing into a chef's kitchen with granite countertops, large island, high-end Dacor & Bertazzoni appliances, & a convenient corner pantry. A cozy dinette opens to the expansive professionally landscaped backyard a true highlight of the property. With plenty of green space, a hot tub included, & room for entertaining, its perfect for family living and relaxation. At the rear, a dedicated office overlooks the backyard, while the fully finished basement provides the ultimate rec space w/ wet bar, projector screen, an additional bedroom, & full bathroom. Upstairs, four spacious bedrooms include a master suite with a five-piece ensuite and a large walk-in closet & upstairs laundry. Additional upgrades include a new AC unit, hardwired security cameras & speakers & no carpet upstairs. A prime North London location combined with modern finishes, generous backyard space, and thoughtful updates ensures strong resale value for years to come.
Inclusions: Refrigerator, Gas Cooktop, Wall Oven, Bar Fridge, Dishwasher, Washer, Dryer, Range Hood, Garage Door Opener, Window Coverings, All Light Fixtures, Speakers hardwired, cameras, Hot tub, Built in microwave
