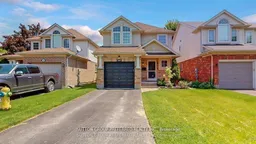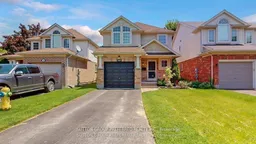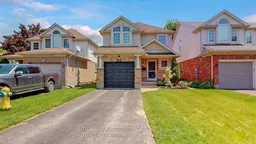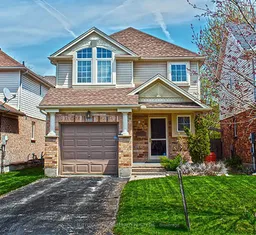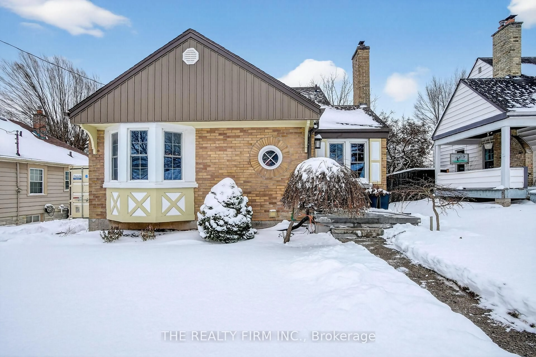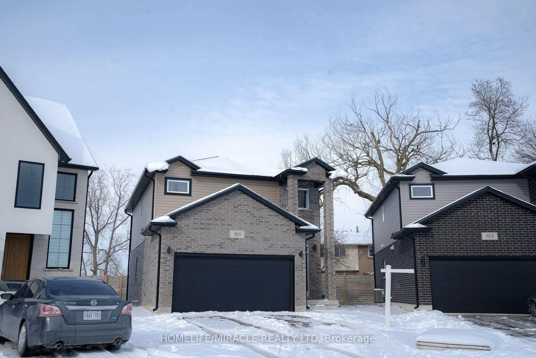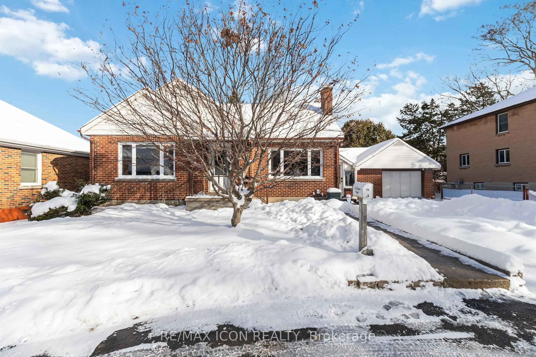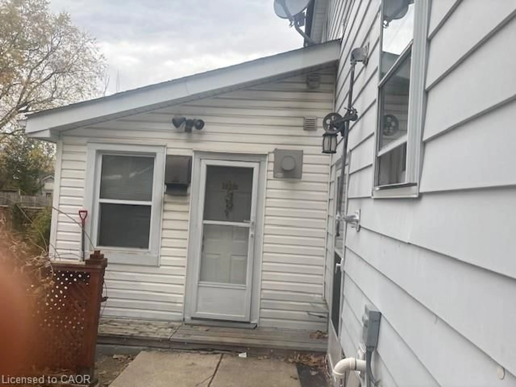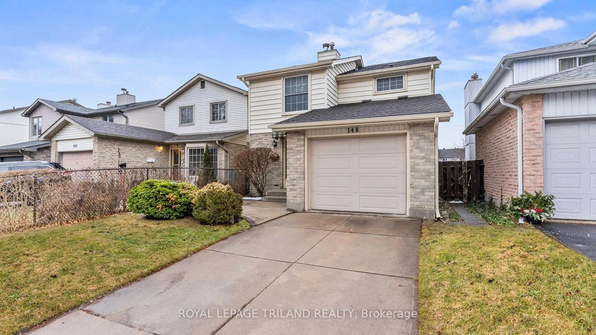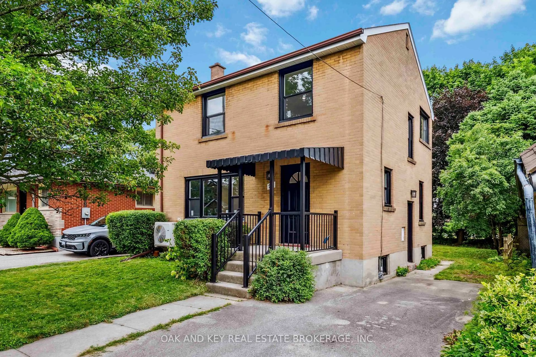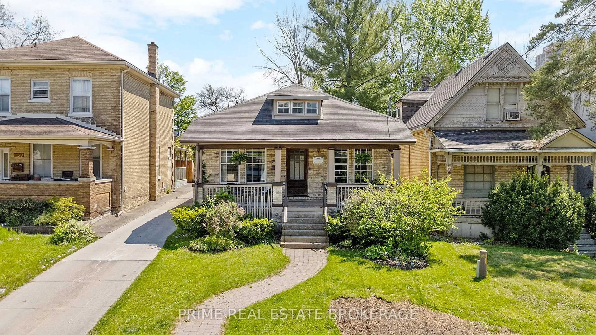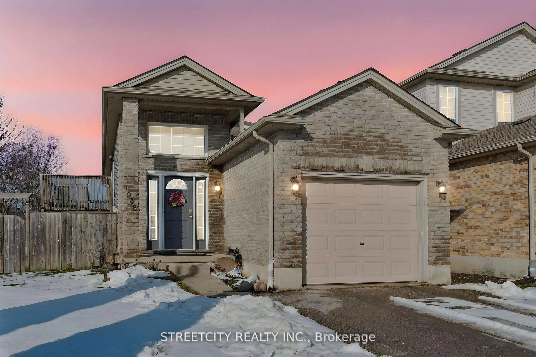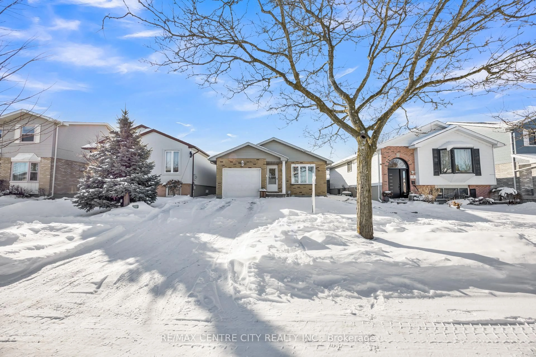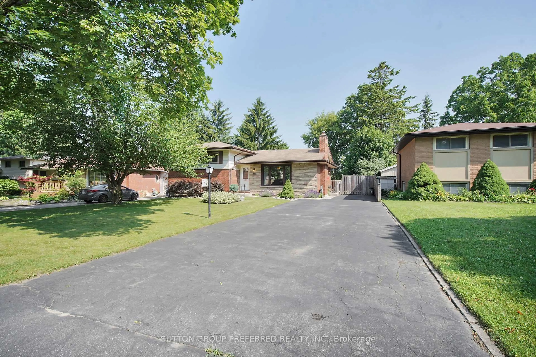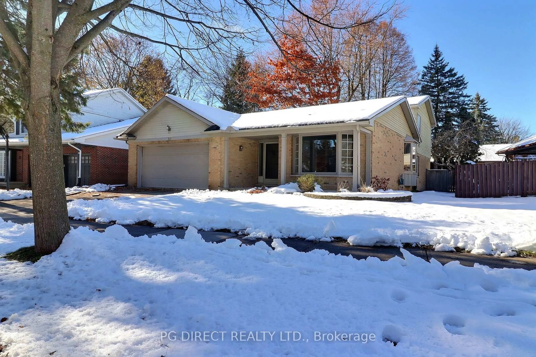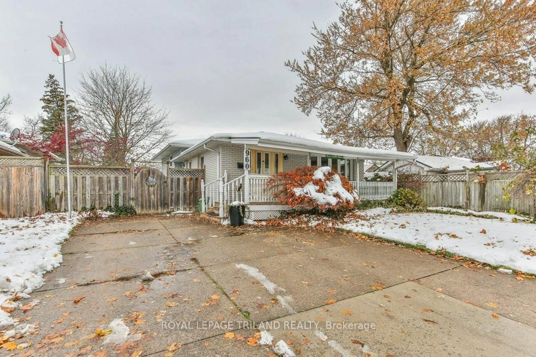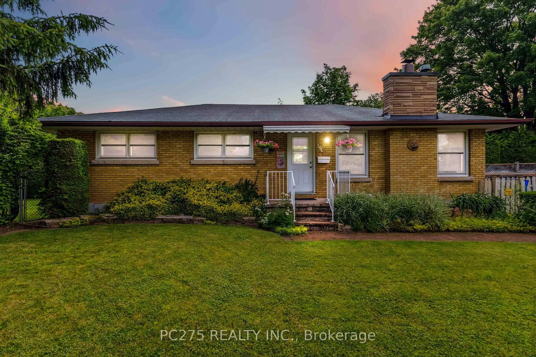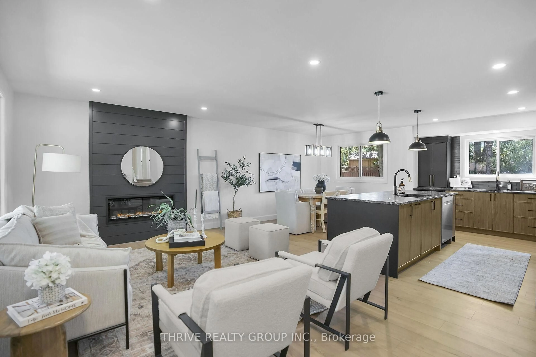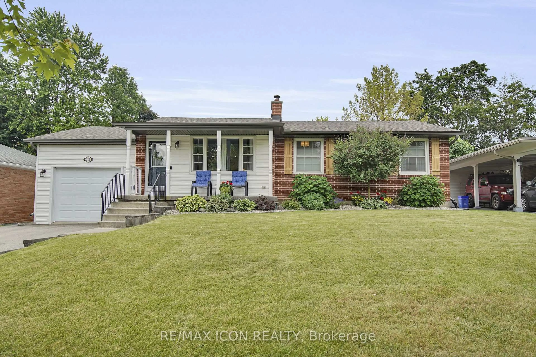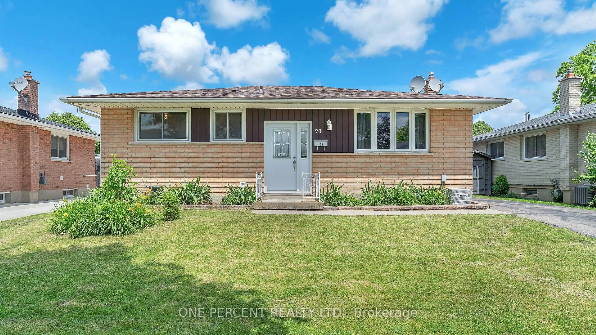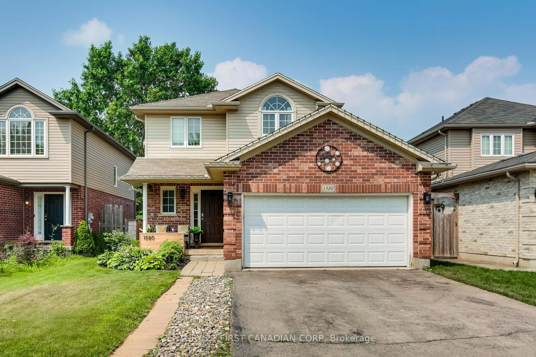Discover this charming 2-story, 3-bedroom home, perfectly designed for modern living. Boasting 2.5 baths, Fully Finished Lower Level. This residence features a single-car garage with inside entry and a keyless auto opener, offering both security and ease. Brand New Lennox High Efficiency 2 Stage Furnace & Lennox High Efficiency Central Air installed March 2025. Step into the spacious primary bedroom, a true retreat, complete with a recently updated 4-piece ensuite and a stylish walk-in closet. The closet now features sleek cabinetry and durable laminate flooring, creating an organized and elegant space. Both the main bathroom and ensuite have been thoughtfully updated, showcasing quartz countertops, under-mount sinks, and modern fixtures. Plus, all three toilets have been newly replaced for your peace of mind. The main and second levels are adorned with laminate flooring, with the second level flooring having been updated within the last five years, adding a warm and contemporary feel to the home. Step outside to a large deck, perfect for entertaining, complete with a convenient gas BBQ line. The fully fenced yard offers privacy and space for outdoor enjoyment. Nestled in a tranquil setting, this home is a 1-minute walk to parks, trails, and outdoor recreation. Whether you enjoy golf, hockey, or parks, you're only moments away from it all. Highland Golf Course and Victoria Hospital are just minutes from your door, and with easy access to main hubs of the city, you're just 10 minutes away from downtown, Storybook Gardens, and the 401. This quiet, family-friendly neighborhood is the ideal place to call home.
Inclusions: Carbon Monoxide Detector, Dishwasher, Dryer, Garage Door Opener, Gas Stove, Microwave, Refrigerator, Smoke Detector, Washer, Window Coverings
