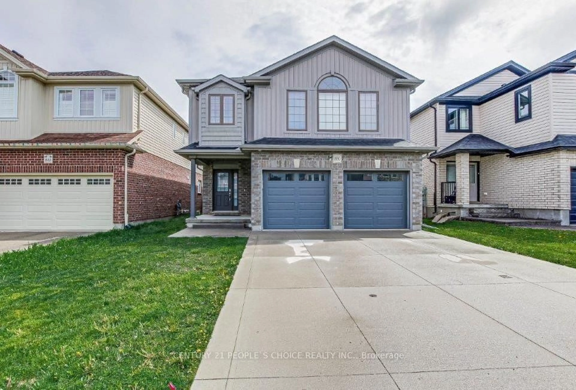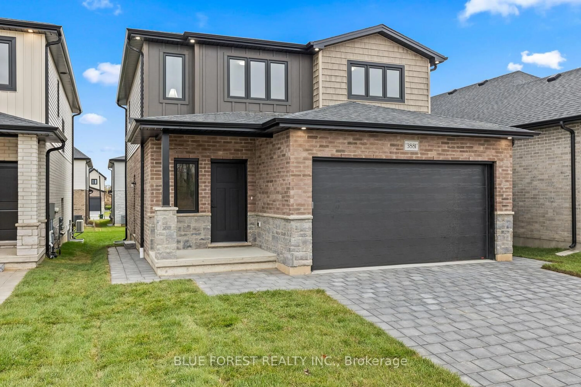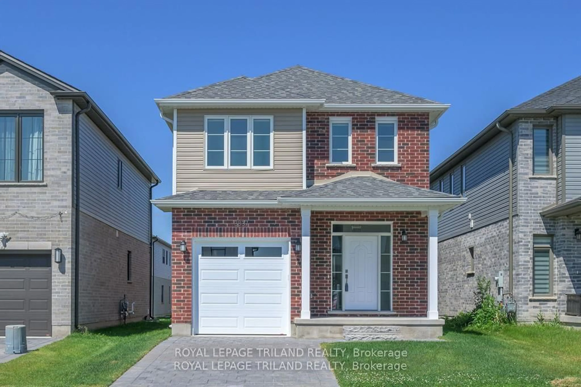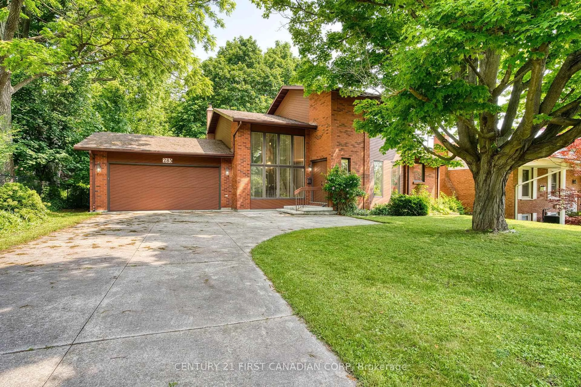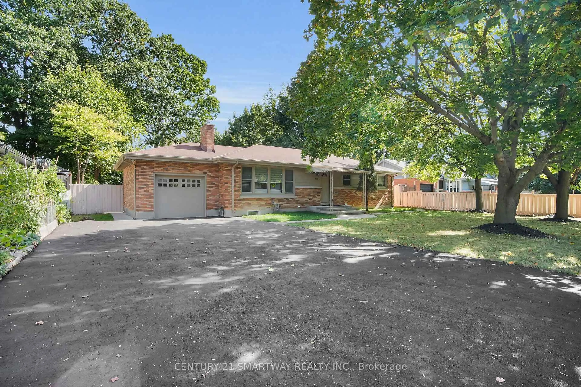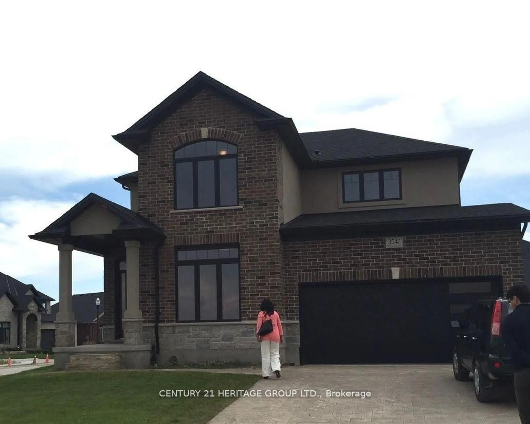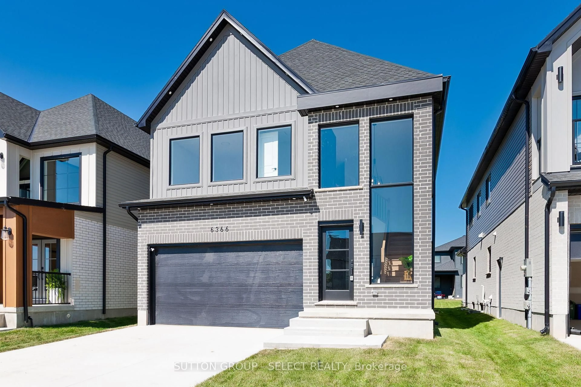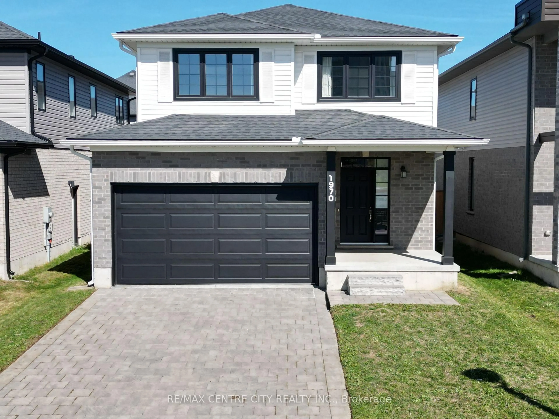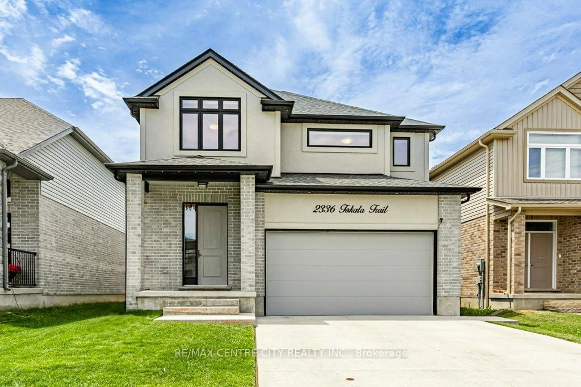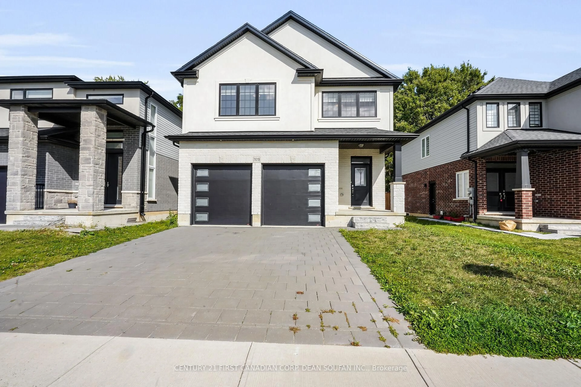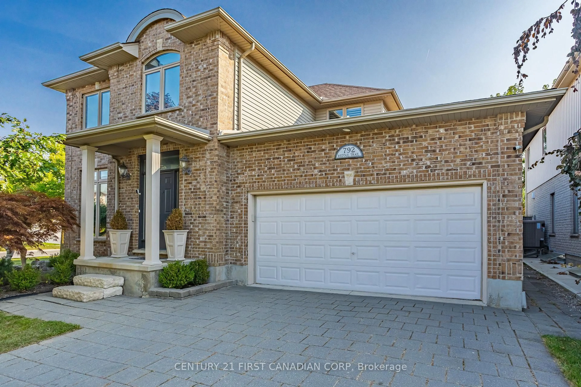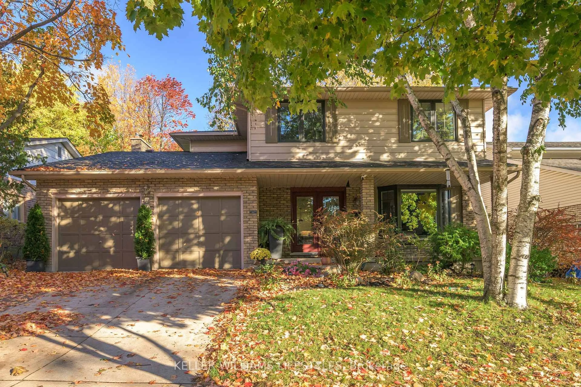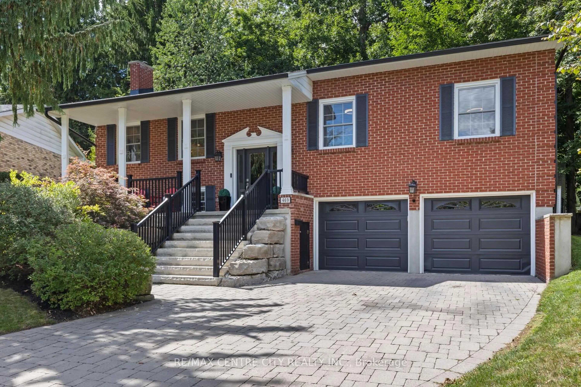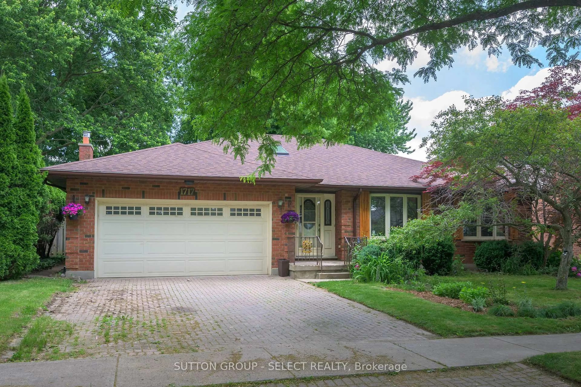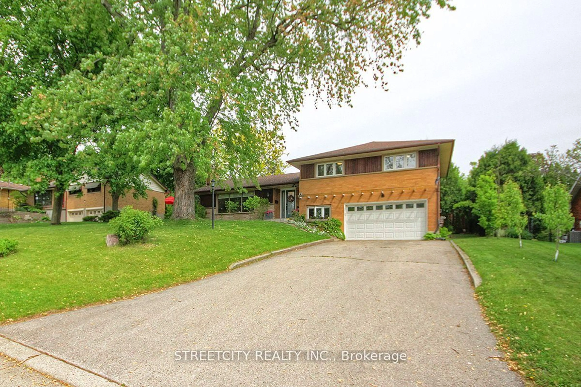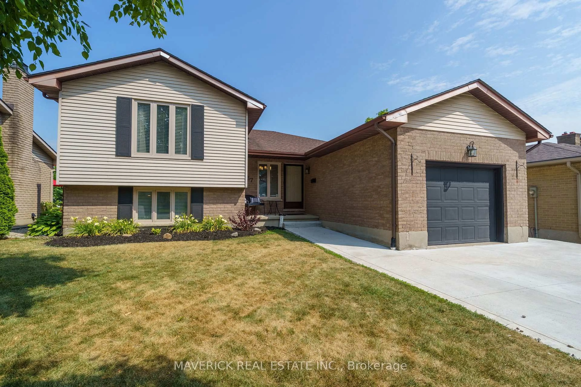*OFFER ACCEPTED, OPEN HOUSE CANCELLED* Nestled on a quiet cul de sac in the desirable Hyde Park area, is an exquisite 3 bedroom, 2.5 bathroom bungalow that surely stands out among all others! Upon first glance, you'll notice how well this home has been meticulously cared for! From the show stopping curb appeal and beautifully manicured front, to the fully fenced in, private and lush backyard, you'll never want to leave the house! The exterior of the home is complimented by a beautiful 4-car stamped concrete driveway, double car garage, a private deck with an above-ground pool, gazebo, hot tub, and shed... completing the ultimate outdoor oasis. As you step inside the front door, admire how fresh and inviting this home truly is. Take in the thoughtful open concept layout as you flow through your spacious living room - perfect for relaxing by the fireplace, to your charming dining room and gorgeous eat-in kitchen with so much storage! Directly off of the kitchen is your primary bedroom with a walk-in closet and a stunning 4-piece ensuite bathroom. Completing the main floor is an additional 2-piece bathroom, and convenient garage access right into the kitchen for unloading groceries. Oh, and we cant forget about the walk-out to the backyard off of the main living area, perfect for days in the sun or soaking in the hot tub after a long day. Head downstairs to your lower level that is an entertainers dream! With full surround sound speakers, another bedroom and 3-piece bathroom, your rec room has everything you need to host all of your friends and family combined. Completing the lower level, is an additional bedroom, doubling as a perfect space for an exercise room, home office, or hobby area. Furthermore, a spacious laundry and utility room, and guess what more storage! Just a 10 minute drive from the Masonville Mall, Western University, St. Josephs Hospital and walking distance to trails, parks, shopping, schools and grocery stores, what more could you ask for?
Inclusions: Fridge, Stove, Washer, Dryer, Dishwasher, Microwave, HWT Owned, Window Blinds
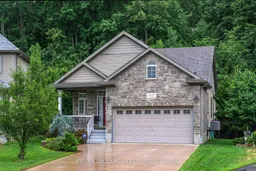 50
50

