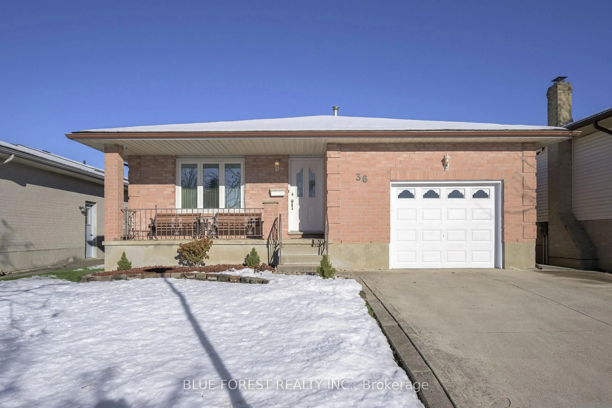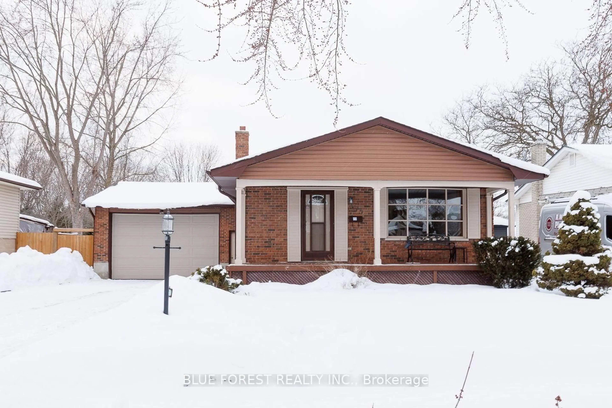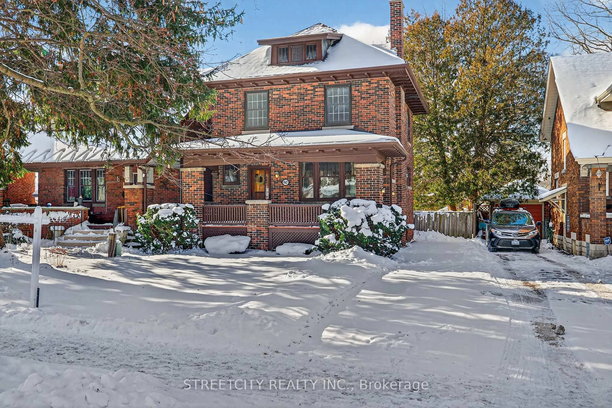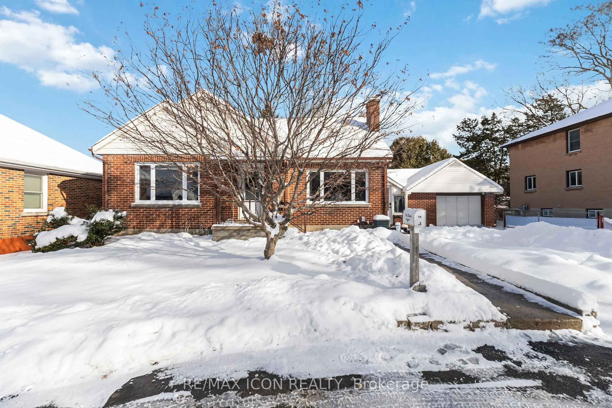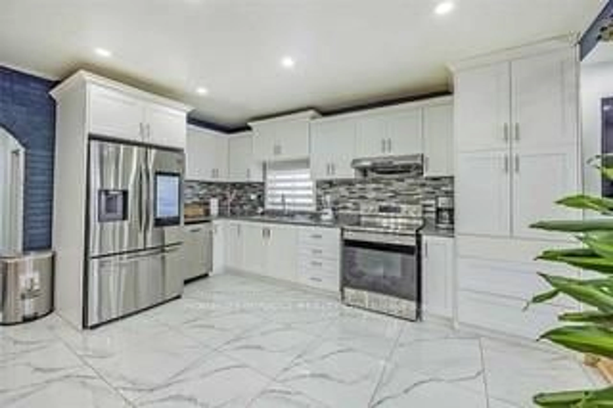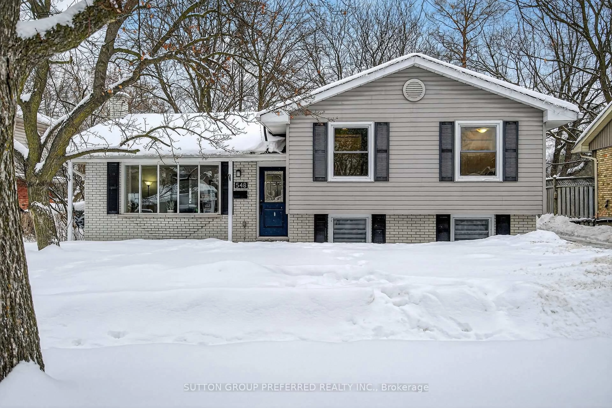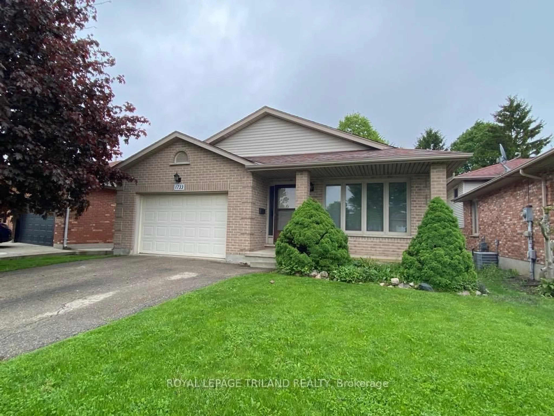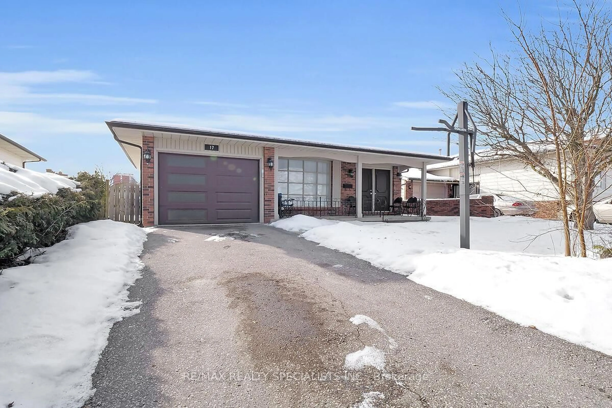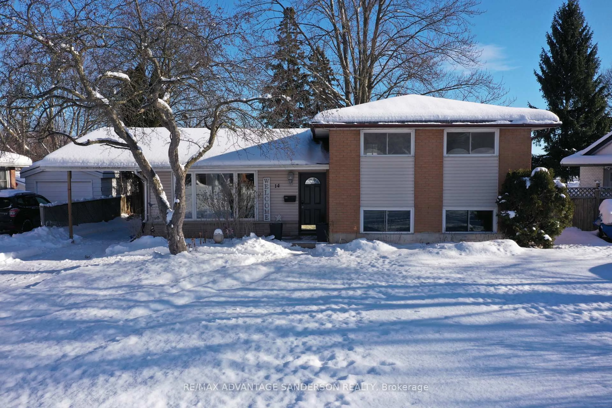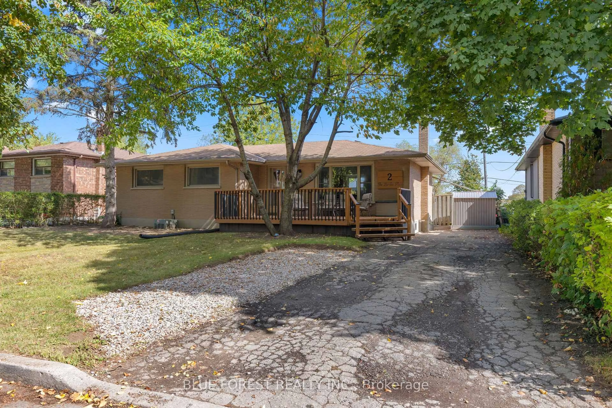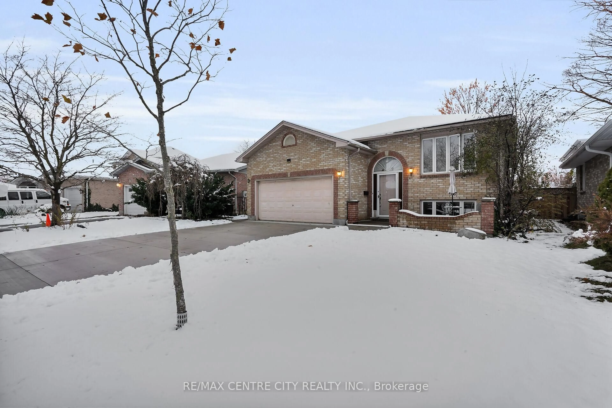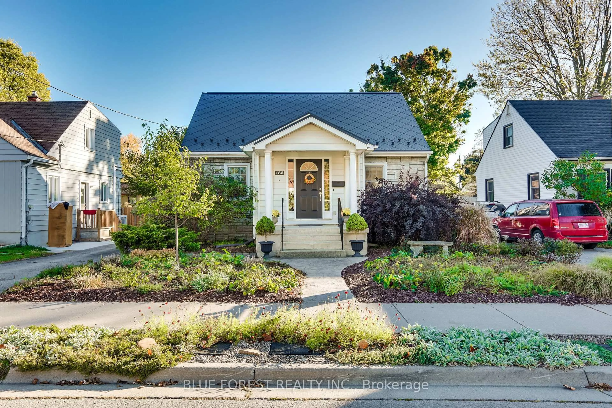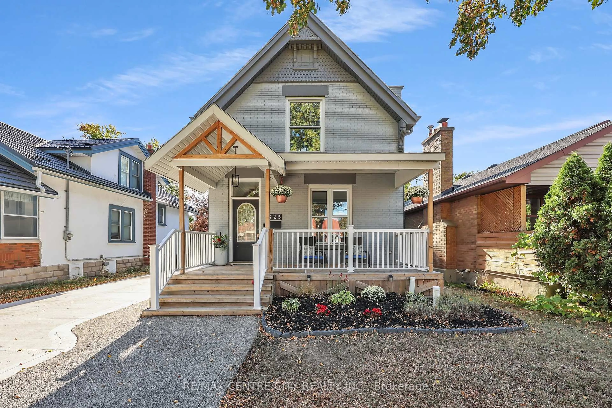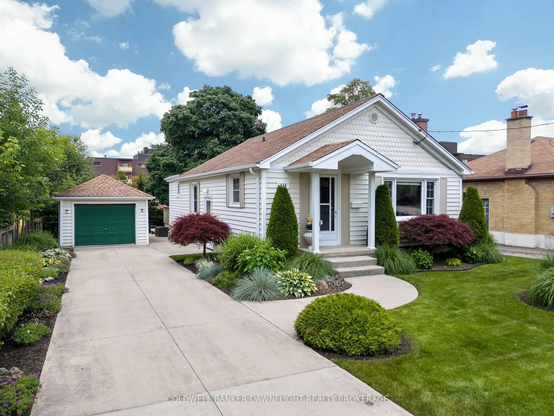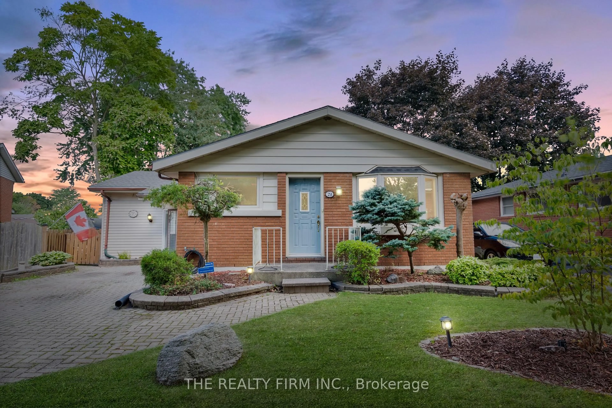Welcome to 162 Ashley Crescent, a well-maintained four-bedroom, two-bathroom back split in the heart of White Oaks. This home has been thoughtfully updated while maintaining its charm, offering comfort and convenience for todays lifestyle.Step inside to find a bright, inviting living space that has been lovingly cared for over the years. The kitchen was enhanced in 2021 with café oven, fridge, and dishwasher just replaced, creating a modern and functional space for cooking and entertaining. An Ecobee smart thermostat system (2022) provides energy efficiency and added comfort throughout the seasons. Additional upgrades include storm doors 2025, dining room window 2025, sump pump 2023 and the floors in the upper bathroom. Outdoors, you'll appreciate the newly installed patio stones, perfect for summer gatherings and enjoying the private backyard. The BBQ is a direct gas feed so no more tanks.Located in a family-friendly neighborhood, this property is close to schools, transportation, shopping, and London Health Sciences Centre, making it ideal for growing families, professionals, or anyone seeking a convenient lifestyle.With its clean presentation, thoughtful updates, and desirable location, 162 Ashley Crescent is ready for its next owners to move in and enjoy.
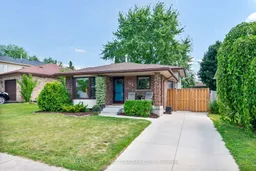 41
41

