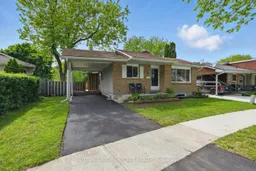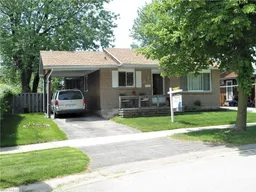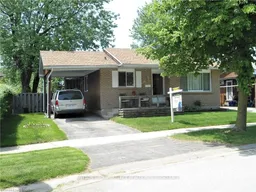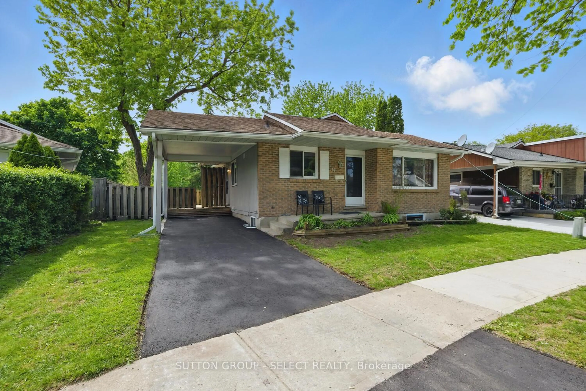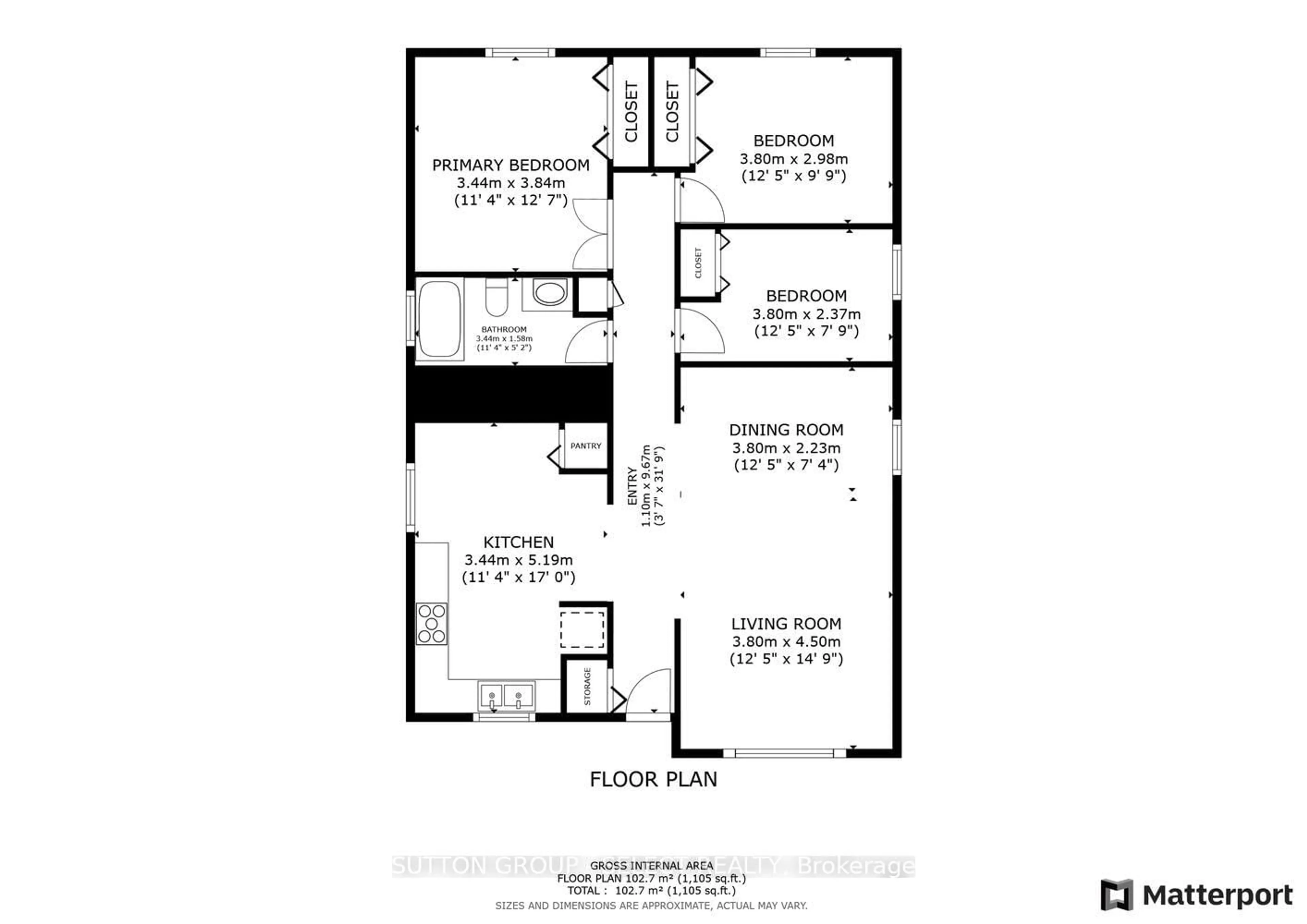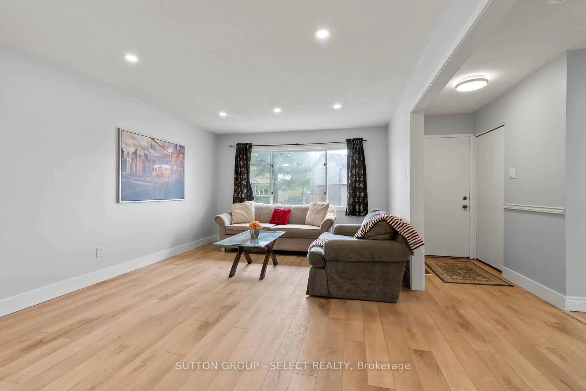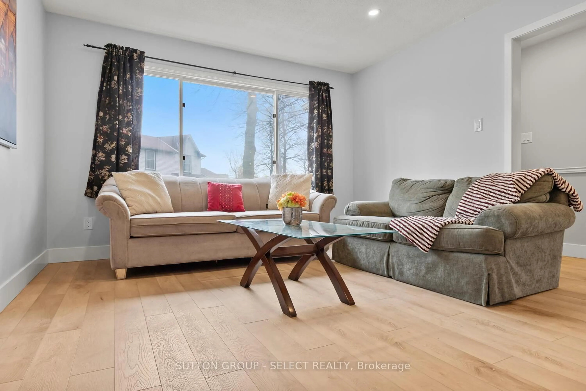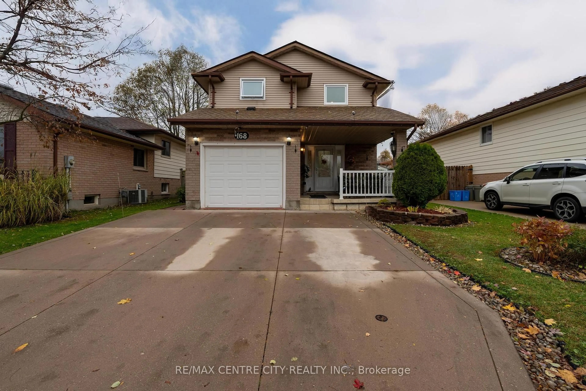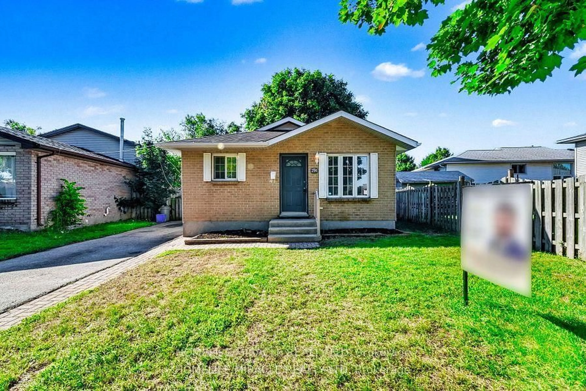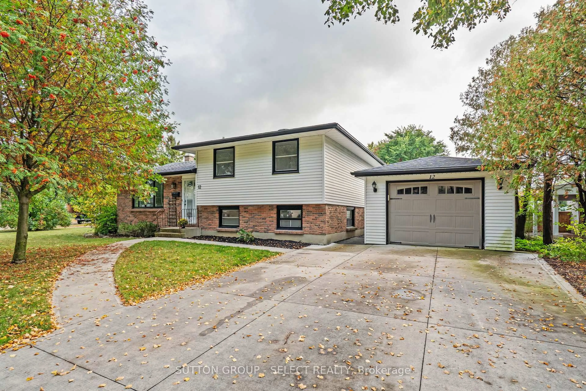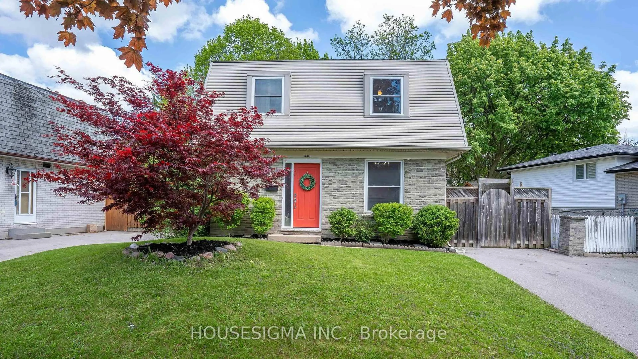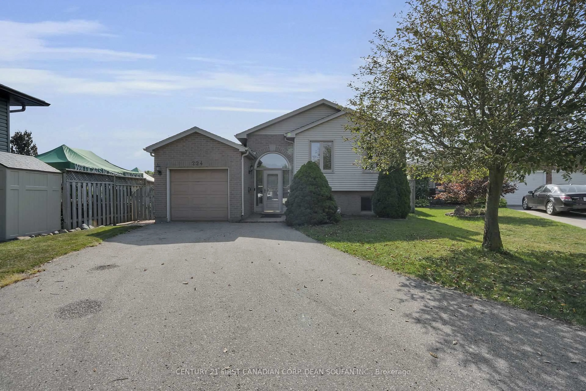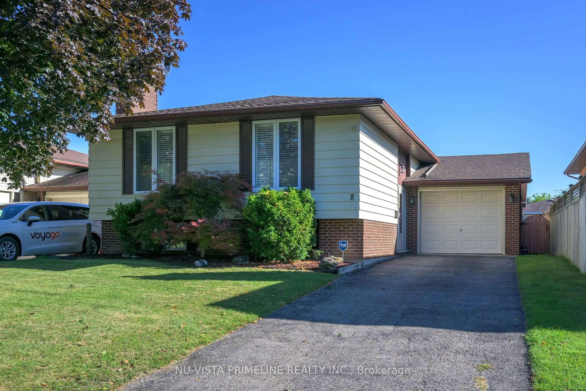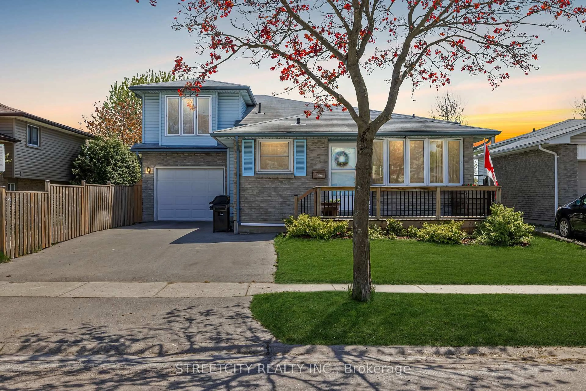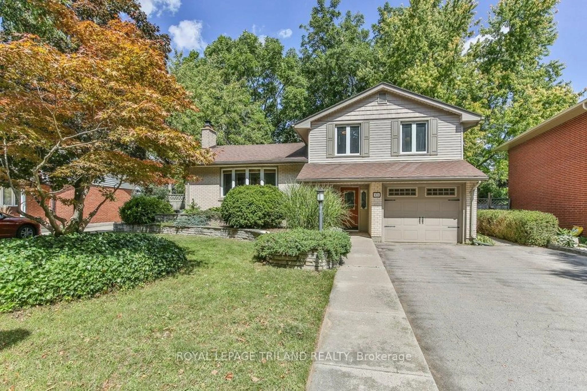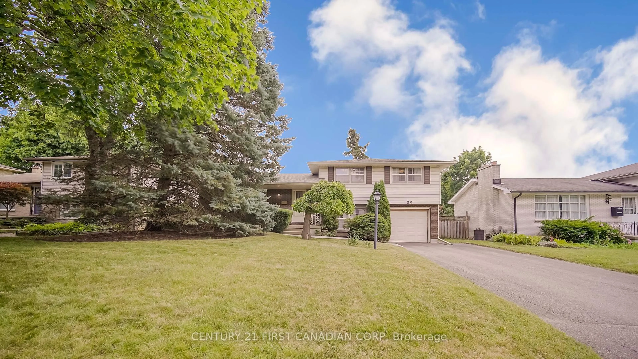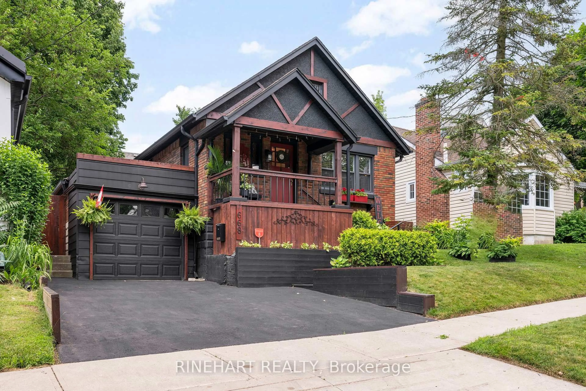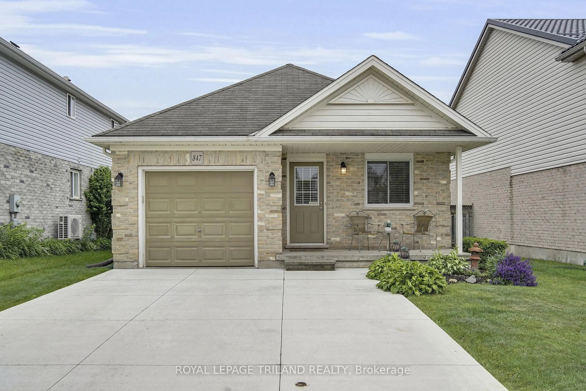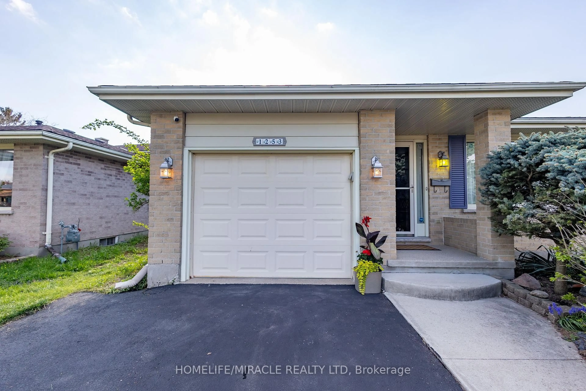74 Archer Cres, London South, Ontario N6E 2A5
Contact us about this property
Highlights
Estimated valueThis is the price Wahi expects this property to sell for.
The calculation is powered by our Instant Home Value Estimate, which uses current market and property price trends to estimate your home’s value with a 90% accuracy rate.Not available
Price/Sqft$488/sqft
Monthly cost
Open Calculator
Description
Situated in the sought-after White Oaks neighborhood, this spacious bungalow offers versatility and income potential with its two legal units (3+2). Whether youre searching for a profitable investment, a mortgage offset, or a large family home with 5+ bedrooms and an additional kitchen, this property adapts to your needs. City of London inspections for both fire and building safety have already been completed, ensuring peace of mind.The main floor features three generously sized bedrooms, an upgraded kitchen with quartz countertops and abundant cabinetry, a bright dining area, an expansive living room, and in-unit laundry. A convenient side entrance provides access to the lower unit, which can also be re-integrated with the main level for single-family use.The fully self-contained lower suite includes two large bedrooms with oversized windows, a spacious living room, a functional kitchen, laundry facilities, and a versatile den, all filled with natural light. Recent updates include new vinyl flooring, modern lighting, fresh paint, and a new driveway. Outdoors, the fully fenced backyard backs directly onto green space, offering a private, park-like setting. A trail from the yard connects to nearby schools, parks, White Oaks Mall, a recreation center, medical offices, and many other amenities. The property also provides excellent access to Highway 401, hospitals, and major retailers.
Property Details
Interior
Features
Main Floor
Foyer
2.0 x 1.1Living
4.5 x 3.82nd Br
3.8 x 2.98Dining
3.8 x 2.2Exterior
Features
Parking
Garage spaces -
Garage type -
Total parking spaces 2
Property History
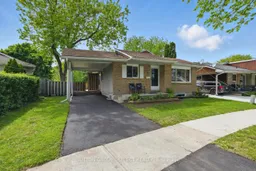 44
44