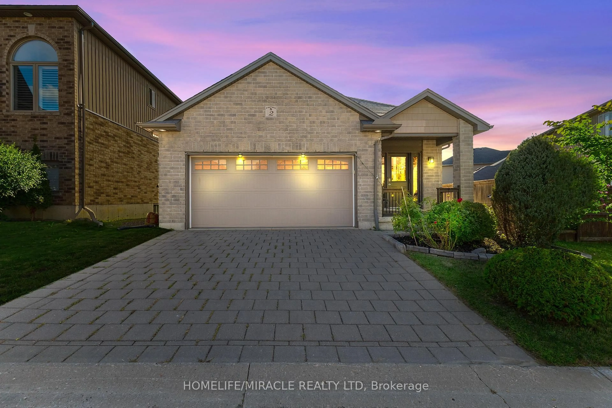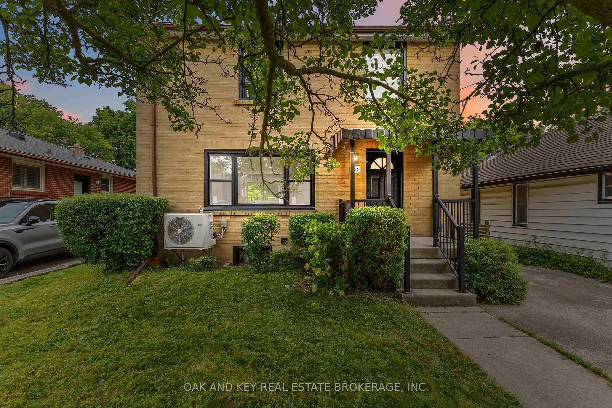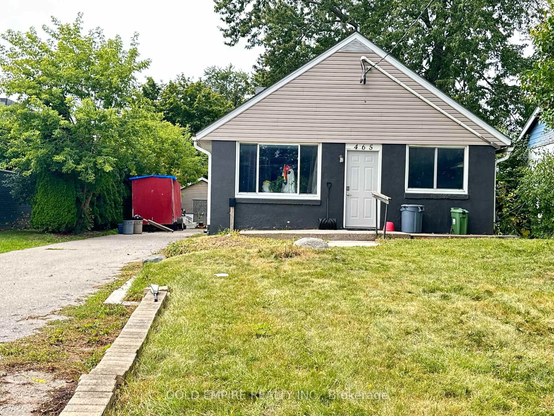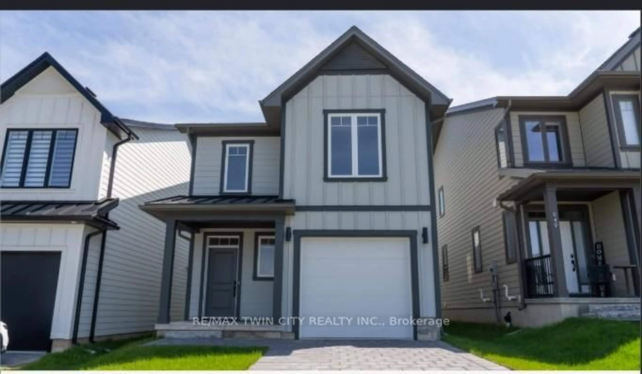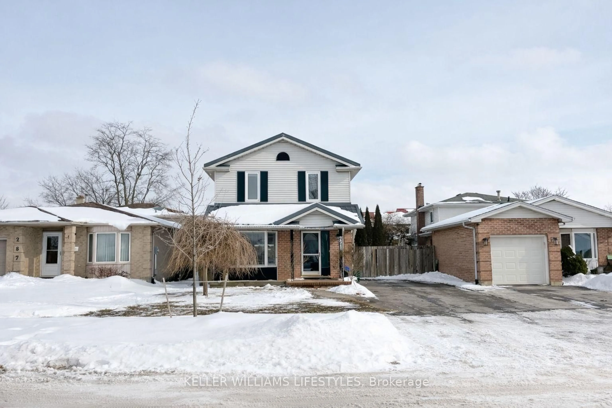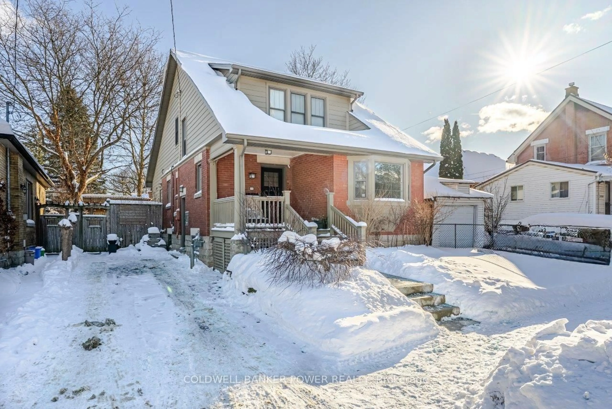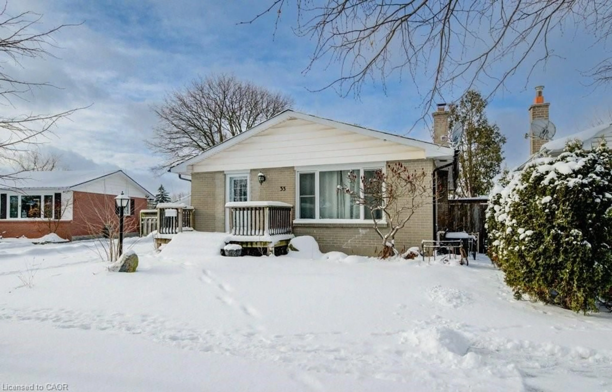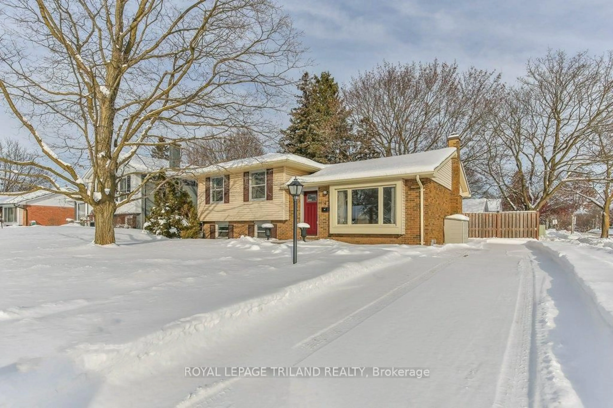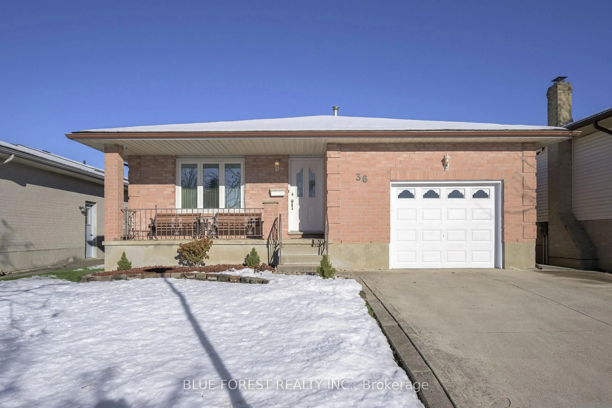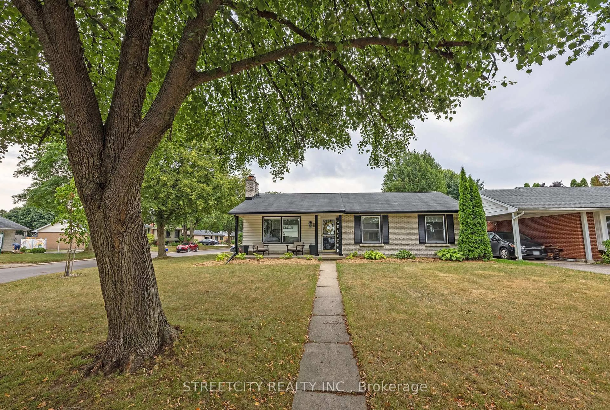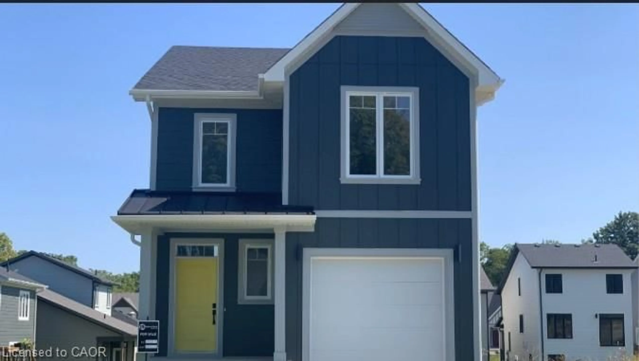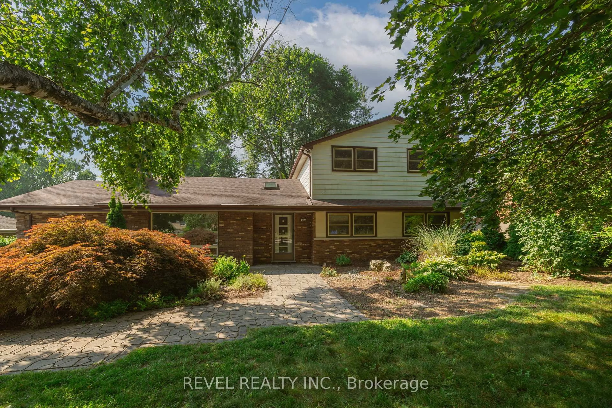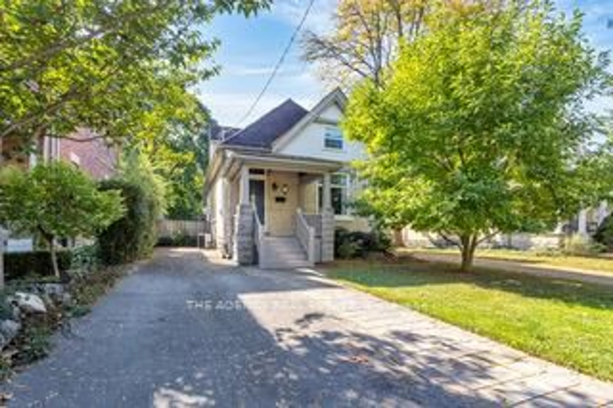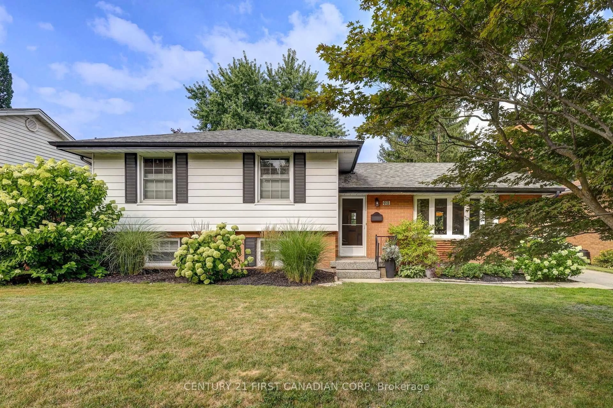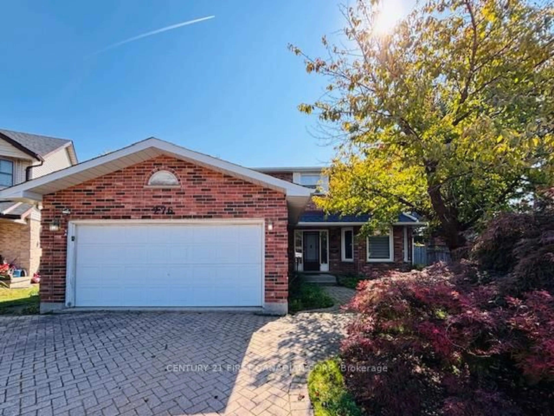Welcome to this charming 3-bedroom, 1.5-bathroom home with a single-car garage, ideally located just steps from Northridge Public School, St. Marks Catholic Elementary, and walking distance to Lucas S.S. It is also conveniently located only steps away from Dalkeith park, perfect for summer picnics, climbers, and a winter skating rink, as well as Northridge P.S.'s tobogganing hill, public pool, and lots of hiking trails. Upon entering the home you will find a bright main floor which boasts a spacious living room with hardwood flooring, gas fireplace, and a large window that fills the space with natural light. Enjoy meals in the formal dining room, and prepare them in the well-equipped kitchen with ample counter and cabinet space. Upstairs, the primary bedroom comfortably fits a king-sized bed and features hardwood floors, along with two additional bedrooms and a 4-piece bath. The finished basement offers a generous entertainment area with built-in speakers, perfect for family movie night and plenty of storage. Outside, the private backyard includes a covered patio and garden shed with power-perfect for relaxing or gardening. This home is a perfect blend of comfort, space, and convenience in a family-friendly neighbourhood.
Inclusions: Refrigerator, induction stove, dishwasher, washer, dryer, microwave, outside children's climber, window coverings
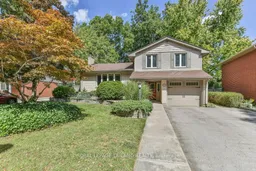 43
43

