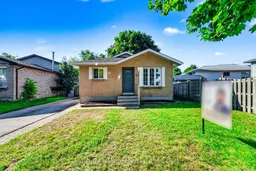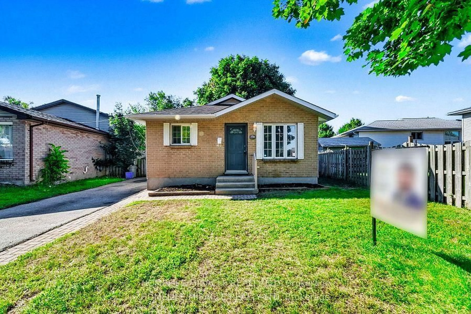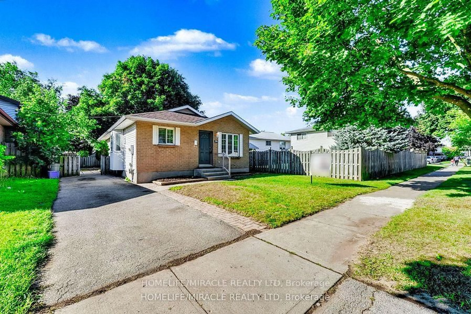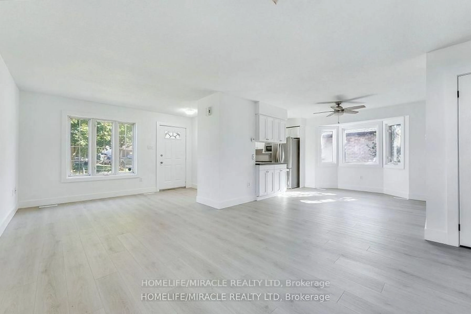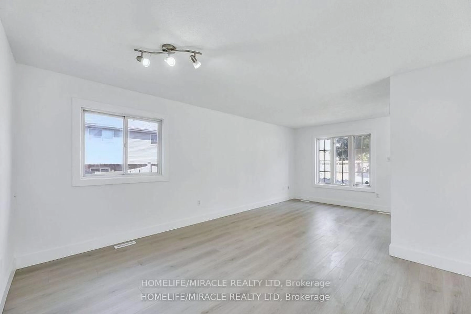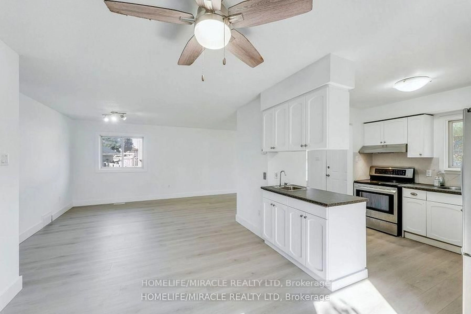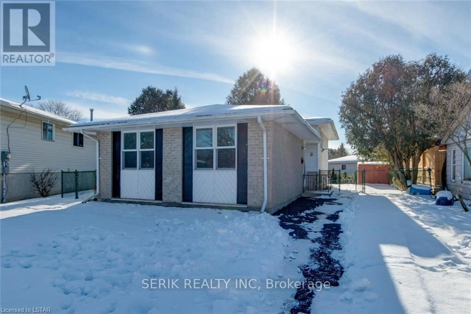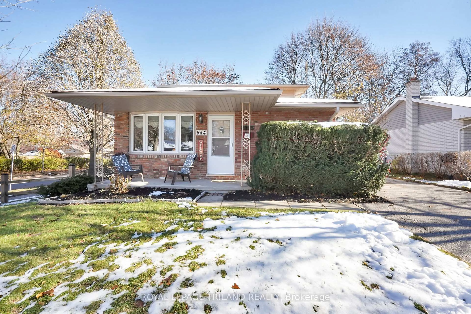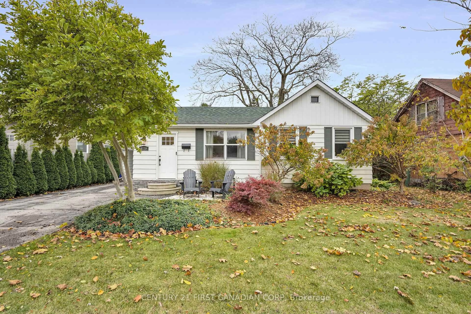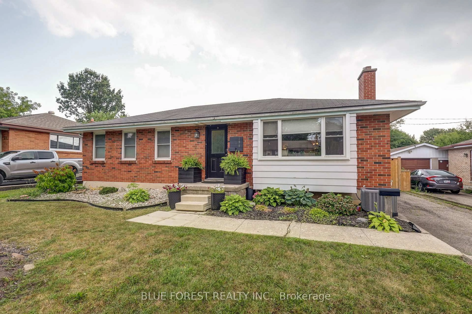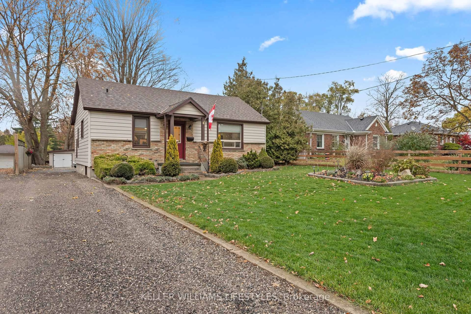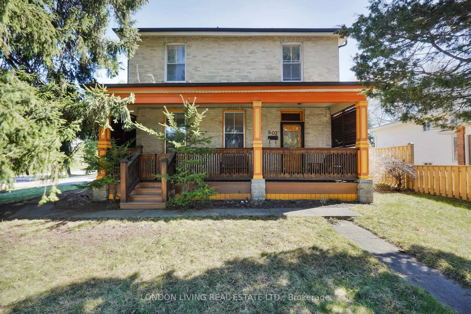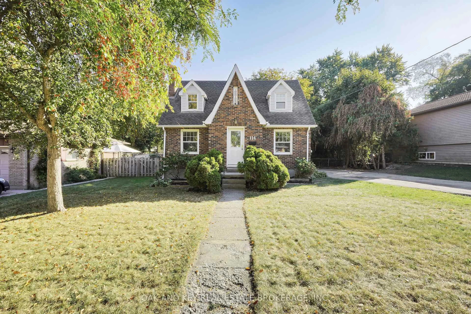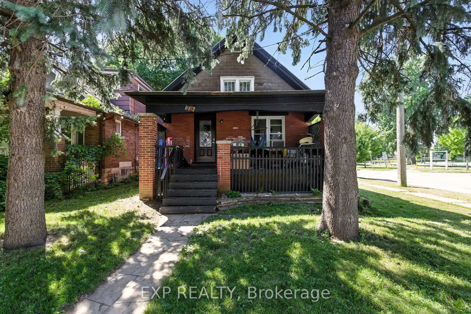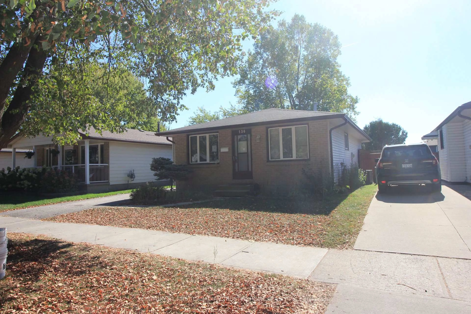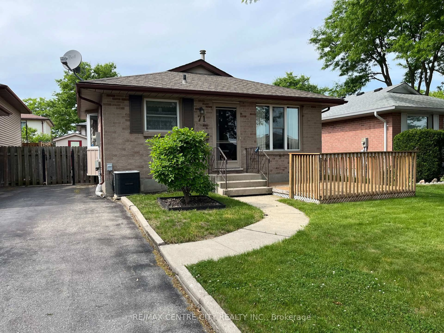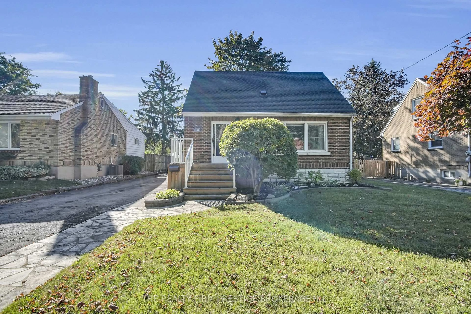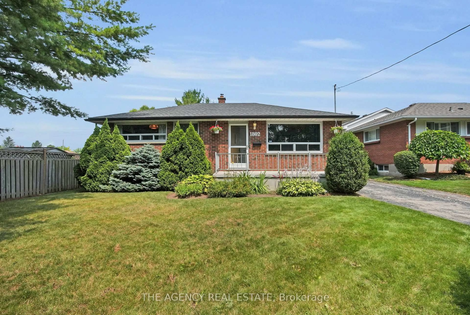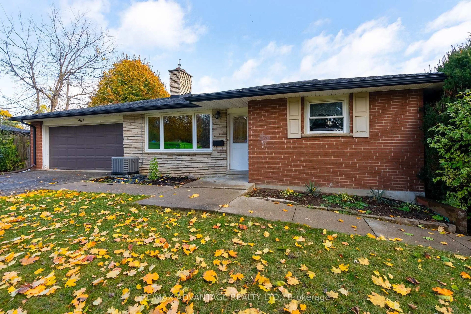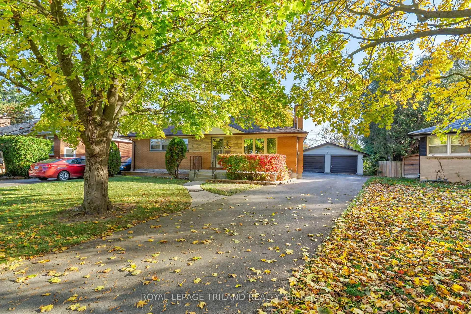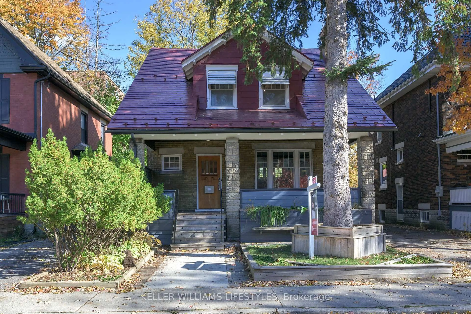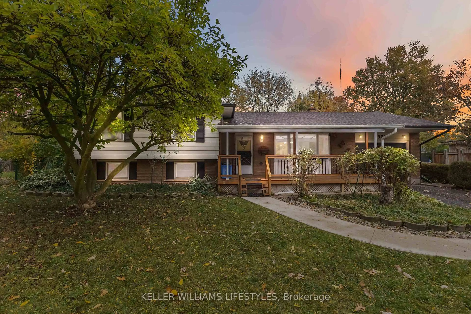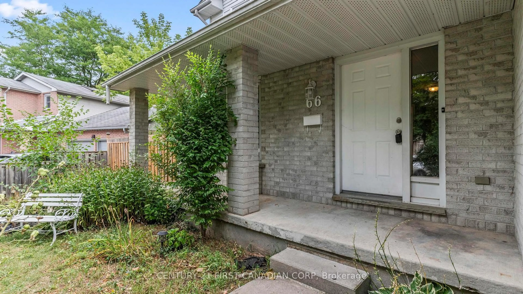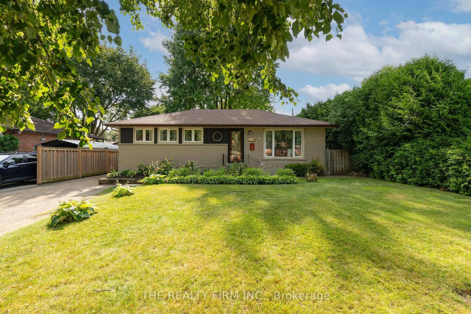291 Portsmouth Cres, London East, Ontario N5V 4E1
Contact us about this property
Highlights
Estimated valueThis is the price Wahi expects this property to sell for.
The calculation is powered by our Instant Home Value Estimate, which uses current market and property price trends to estimate your home’s value with a 90% accuracy rate.Not available
Price/Sqft$637/sqft
Monthly cost
Open Calculator
Description
WOW! COMPLETELY REFRESHED - BRAND NEW FLOORS, BASEBOARD, DOORS, PAINT THROUGHOUT! Welcome to this beautifully updated 3 bed, 2 bath home in the highly desirable Trafalgar Heights community. Nestled on a quiet, family-friendly crescent, this property is the perfect blend of modern upgrades, comfortable living, and future potential. Step inside to find a bright, open-concept main floor featuring brand-new flooring, doors, baseboards, and fresh paint throughout. The kitchen comes equipped with stainless steel appliances and flows seamlessly into the dining and living spaces, ideal for entertaining or cozy family nights. All 3 bedrooms are great sizes, ideal for everyone! The fully finished basement level offers even more living space with a spacious family room and two additional rooms that can easily serve as additional rooms, home office, gym, playroom, or guest suite. With a separate entrance already in place, the basement provides incredible potential to be converted into a rentable unit with minimal effort, perfect for multigenerational living or extra income. Outside, enjoy a large lot with generous front and back yards, plenty of room for kids, pets, and outdoor entertaining. Set in a peaceful residential neighborhood, you'll love the sense of community while still being close to schools, parks, shopping, and major routes (airport, 401).Whether you're a first-time buyer, a growing family, or an investor looking for flexibility, this property checks all the boxes. Stylishly refreshed, loaded with value, and filled with opportunity, don't miss your chance to call this gem your new home.
Property Details
Interior
Features
Main Floor
Living
6.5 x 4.06Dining
3.05 x 3.51Kitchen
2.87 x 2.9Primary
3.05 x 4.09Exterior
Features
Parking
Garage spaces -
Garage type -
Total parking spaces 2
Property History
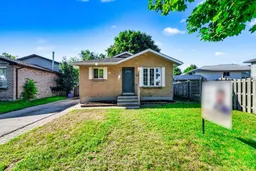
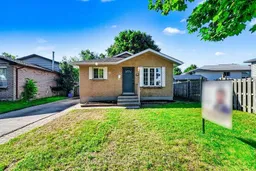 28
28