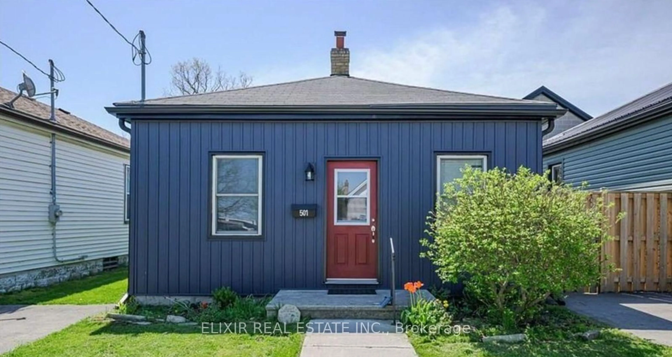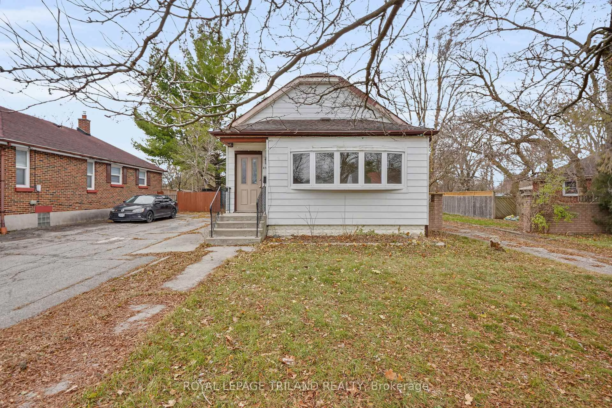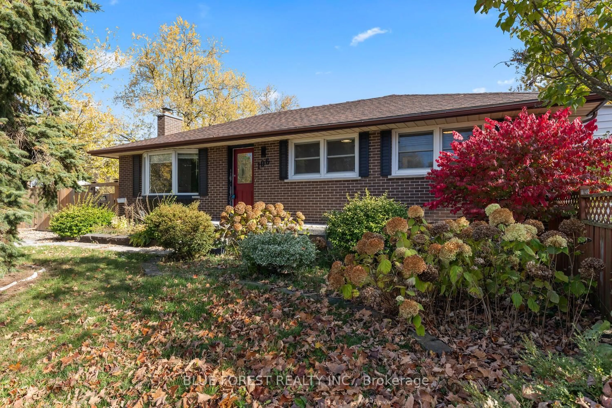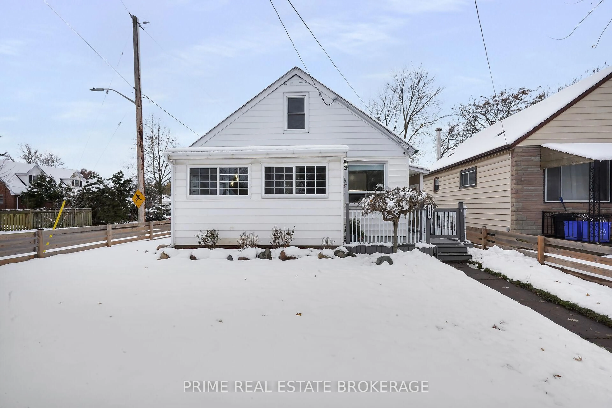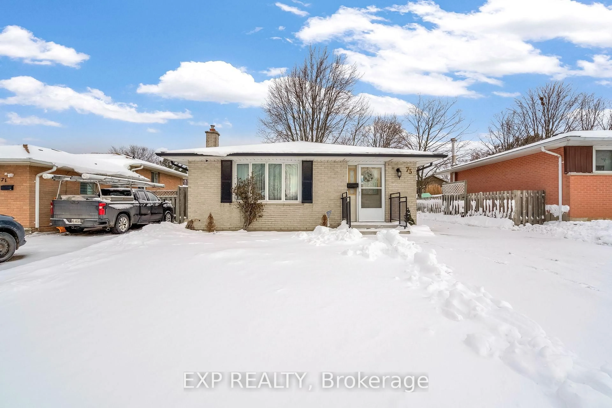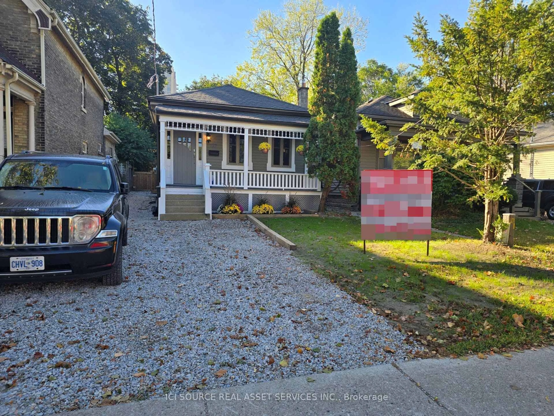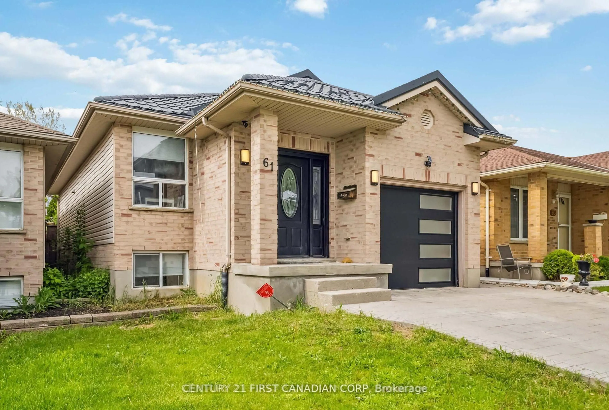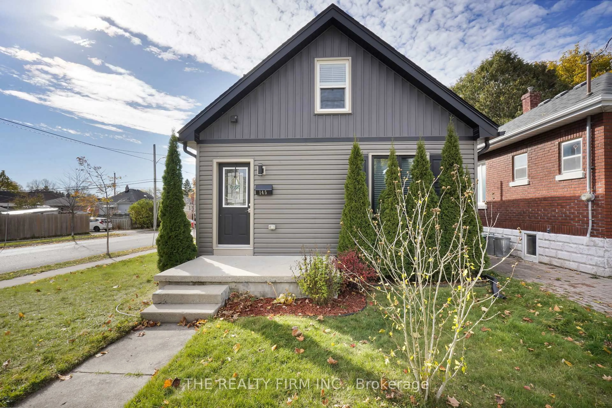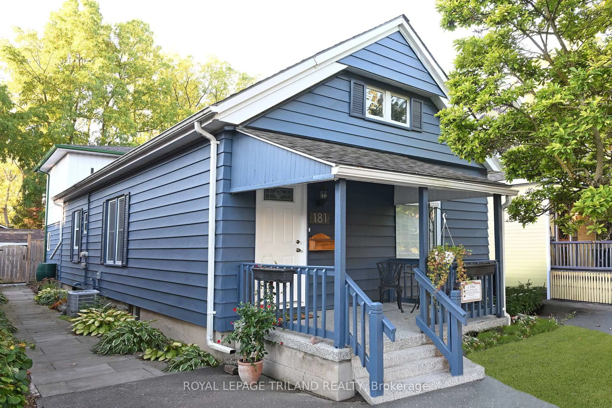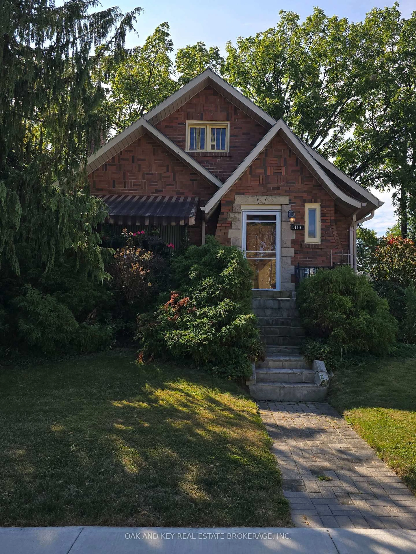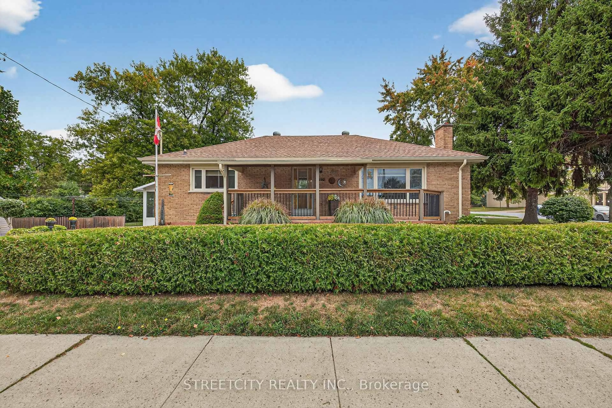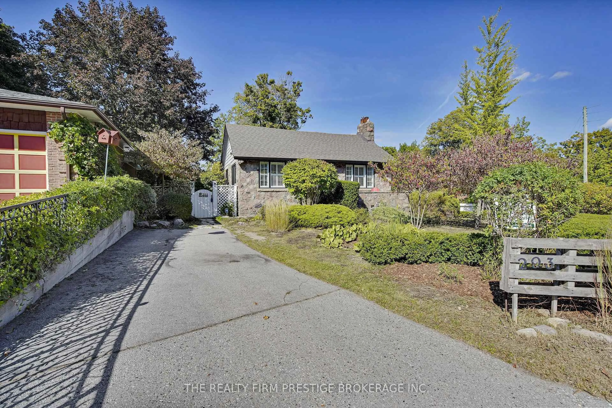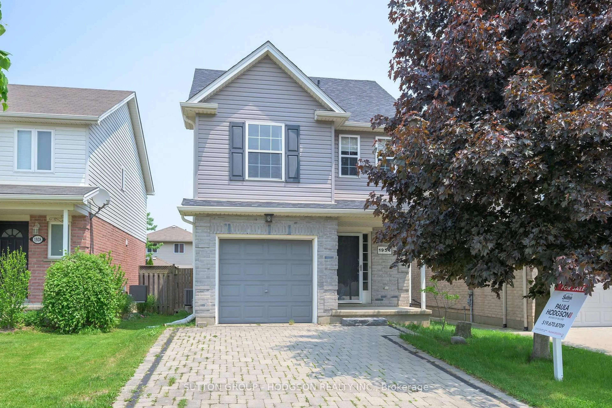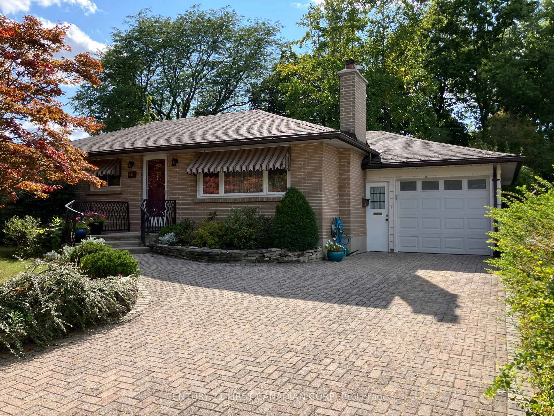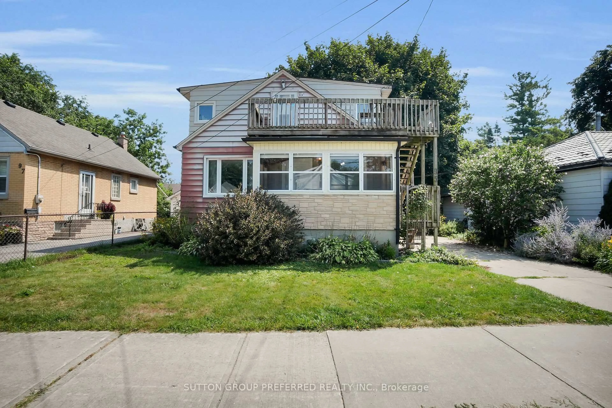Welcome to this beautifully maintained bungalow nestled in the highly sought-after Fairmont neighbourhood! This home offers the perfect blend of comfort, functionality and style ideal for families, down sizers or investors. Step inside to find a spacious open-concept main floor featuring an updated kitchen with high-end appliances and a large bay window that fills the living room with natural light. The oversized primary bedroom includes a walk-in wardrobe and can easily be converted back into two separate bedrooms, offering flexibility to suit your needs. Enjoy seamless indoor-outdoor living with sliding patio doors leading to a stunningly landscaped backyard complete with a 1.5 car detached garage, a cozy gazebo sitting area, and a relaxing hot tub perfect for entertaining or unwinding after a long day. The lower level features a separate side entrance, a newly renovated full bathroom, laundry area, a large family room, full second kitchen and a spacious third bedroom offering fantastic potential for an in-law suite or rental income. Dont miss your opportunity to own a move-in-ready home in one of Londons most family-friendly communities!
Inclusions: EXISTING FRIDGE, 2 STOVE, WASHER ,DRYER, DISHWASHER, HOT TUB, GAZEBO, AIR COMPRESSOR
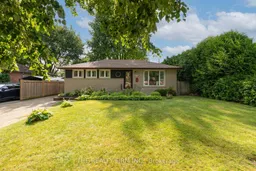 46
46

