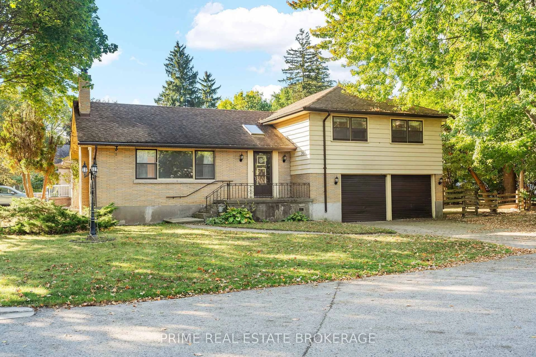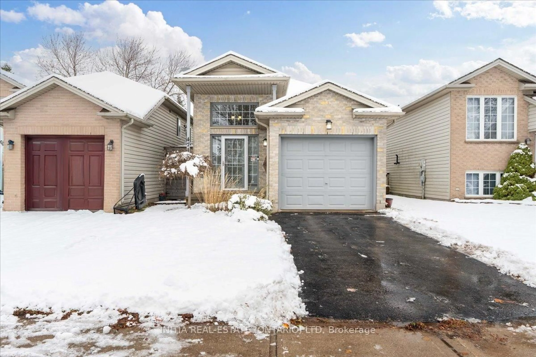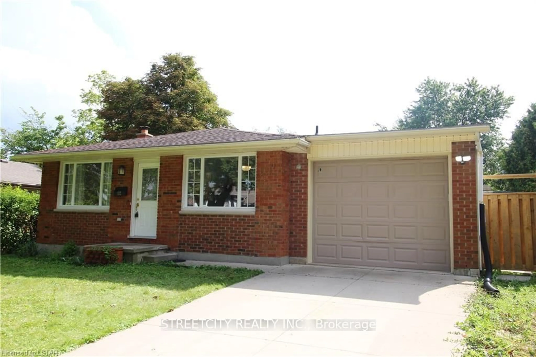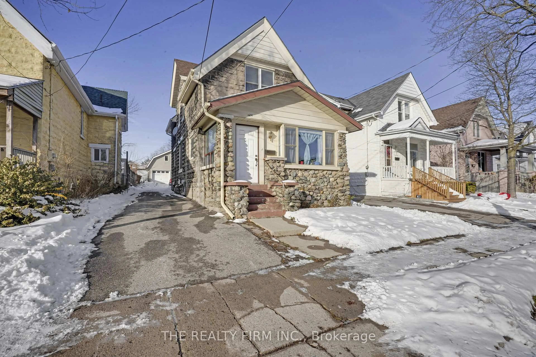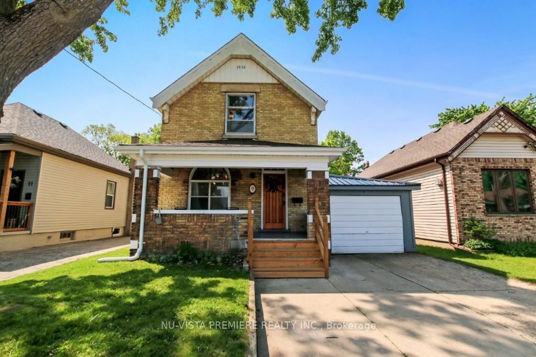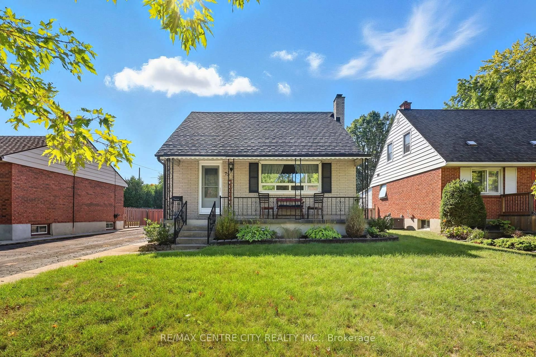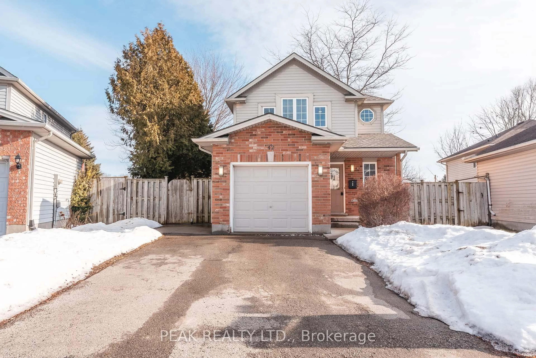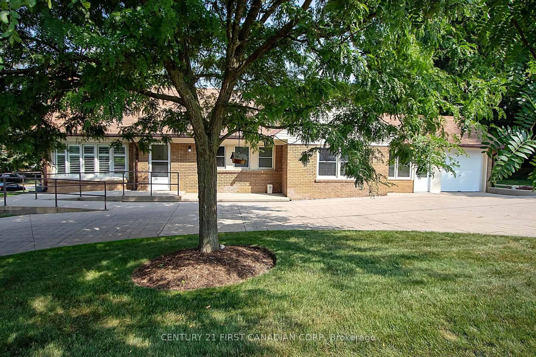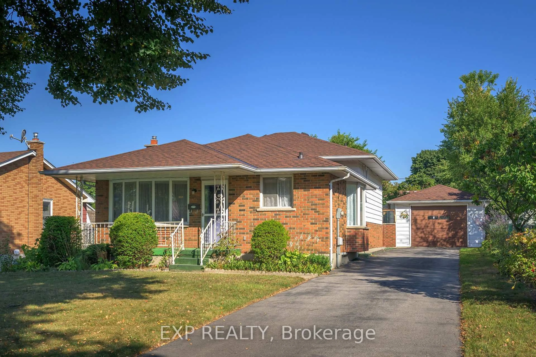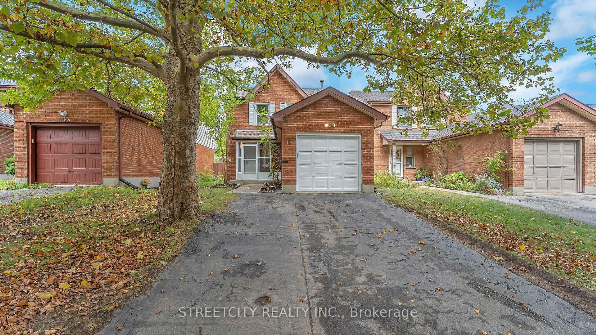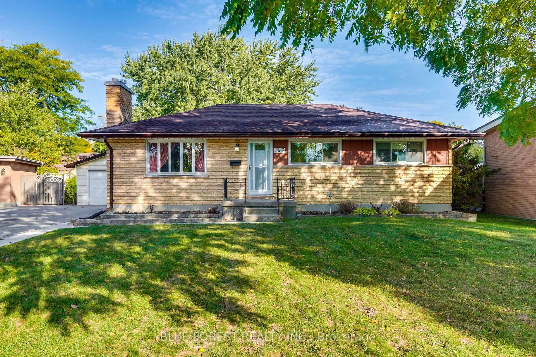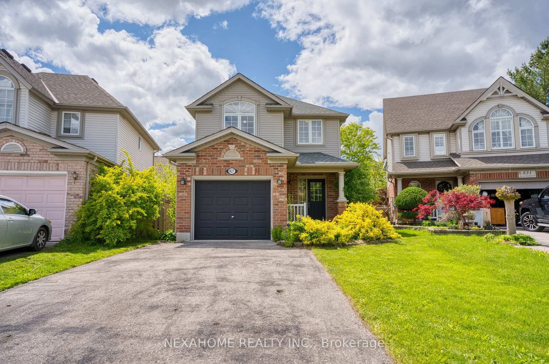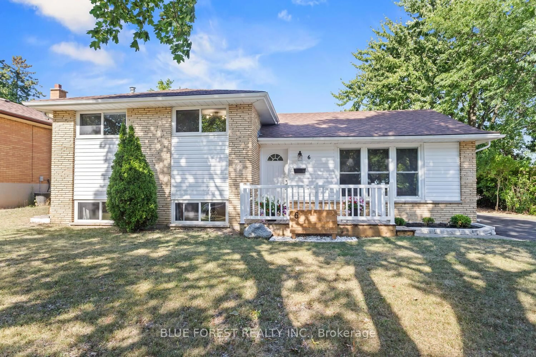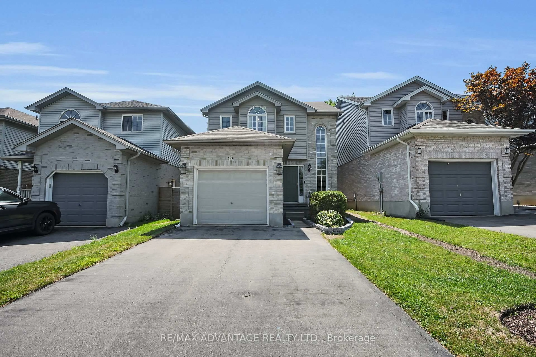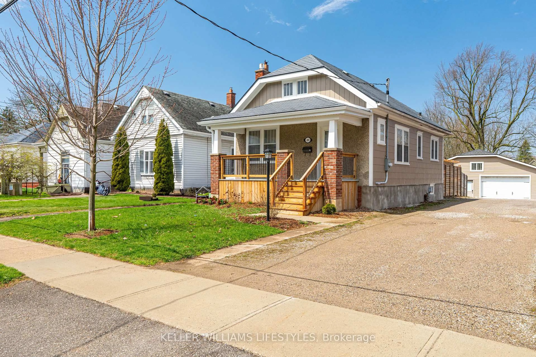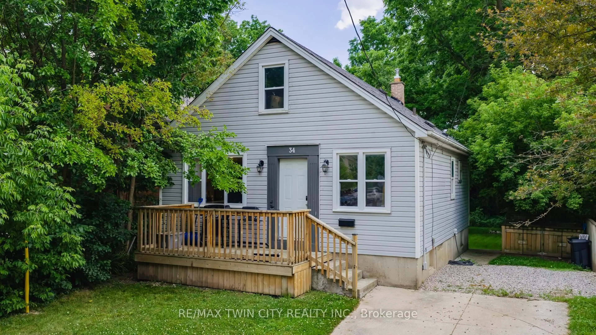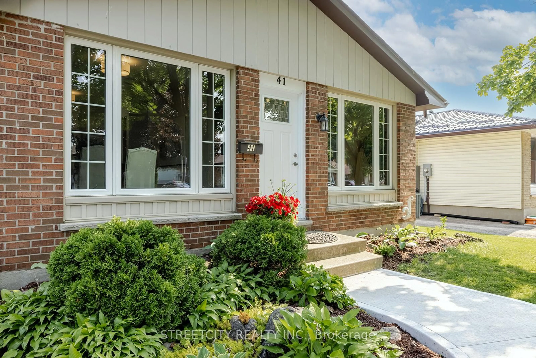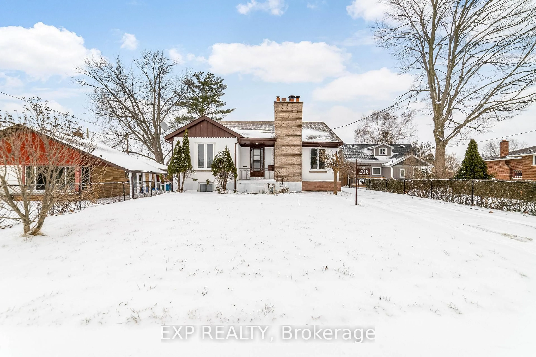Nestled on a 46' x 132' fenced lot in the Blackfriars District, this charming 2 storey home is brimming with character and potential. Held in the same family for 76 years, it offers mature trees, lush front perennial gardens, and a welcoming sense of history. Currently set up for two units with 2 kitchens, 3 bedrooms plus an office, and 2 full bathrooms, this property offers flexibility for investors or can easily serve as a spacious single family home. In the basement, there is a family room and fixtures are already in place for an additional 3 piece bathroom. You will appreciate the enclosed front porch, or relax on the front or rear decks. Relish this central location - walk to Labatt Memorial Park and Harris Park, with easy access to the Thames Valley Parkway Trail system. Enjoy vibrant downtown destinations including events at Canada Life Place, Covent Garden Market & outdoor festivals. Plus it is close to the University of Western Ontario (UWO). Whether you are seeking an investment opportunity or a forever home this property in Blackfriars is ready for its next chapter. Property is being sold As Is, Where Is.
Inclusions: Fridge, Dishwasher, Washer, Freezer - As Is
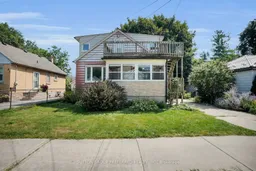 48
48

