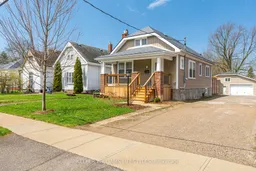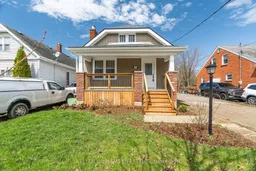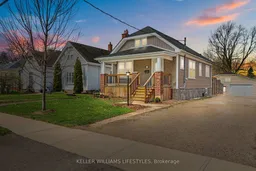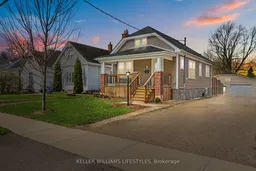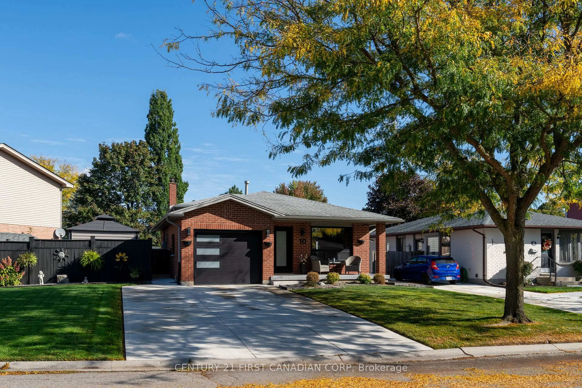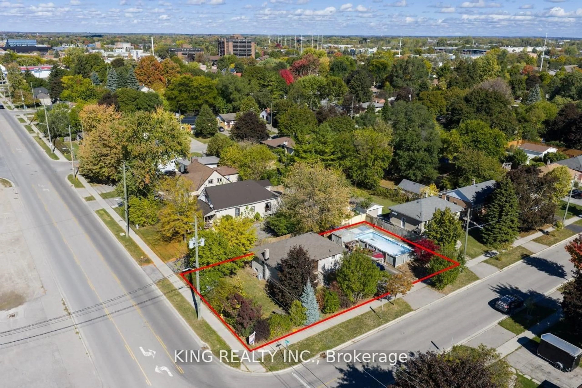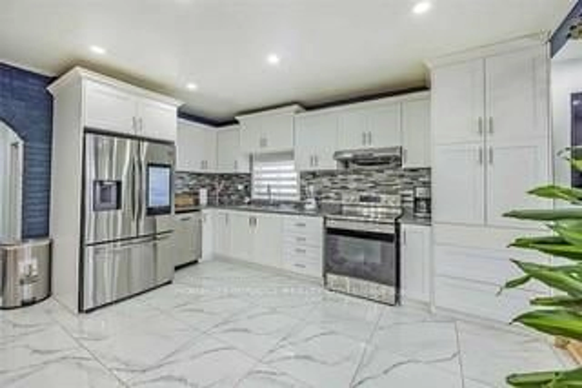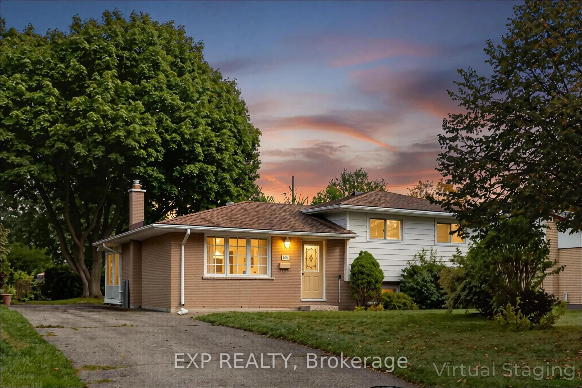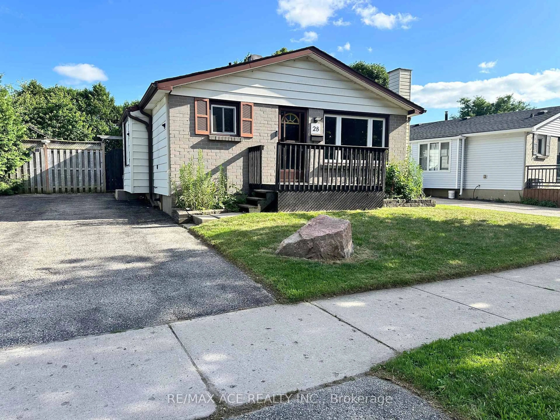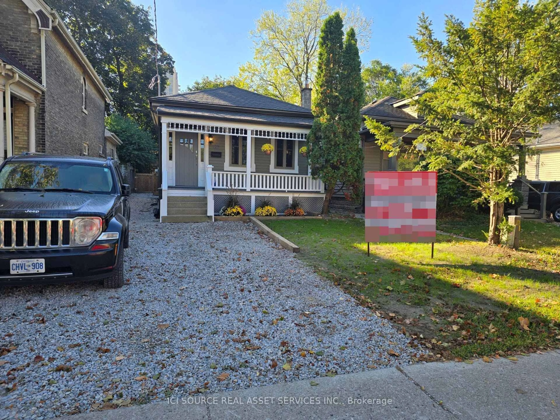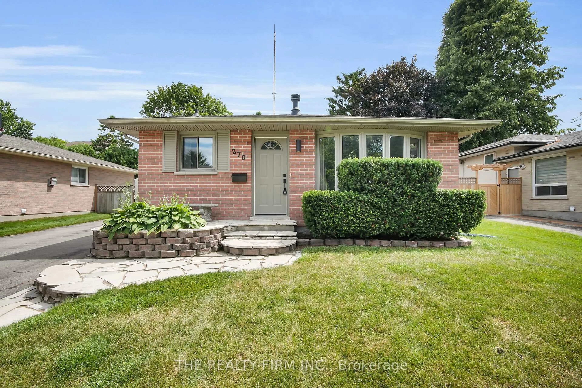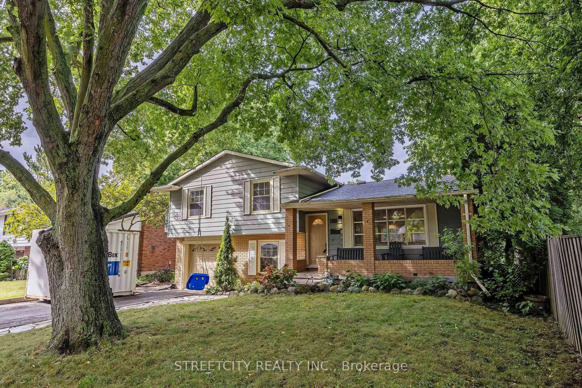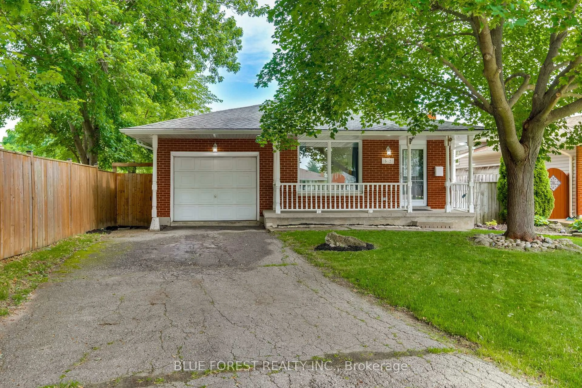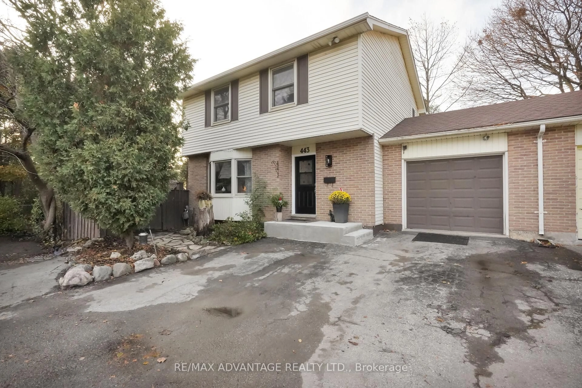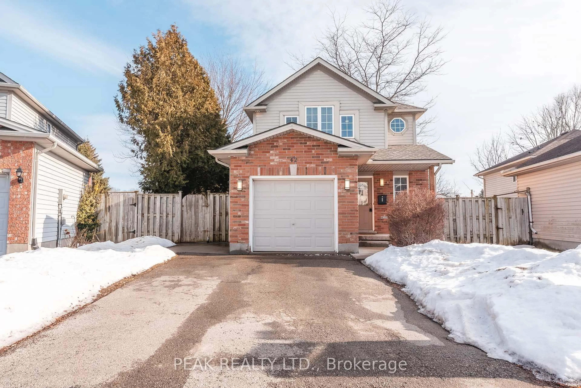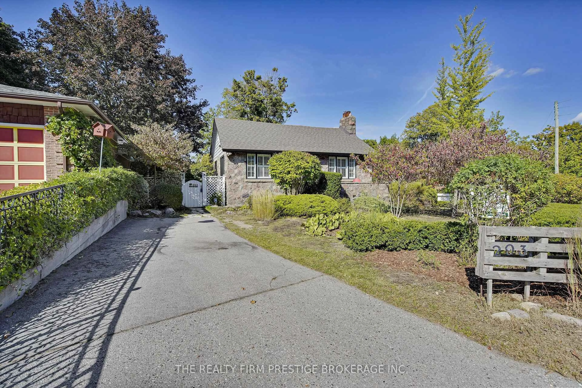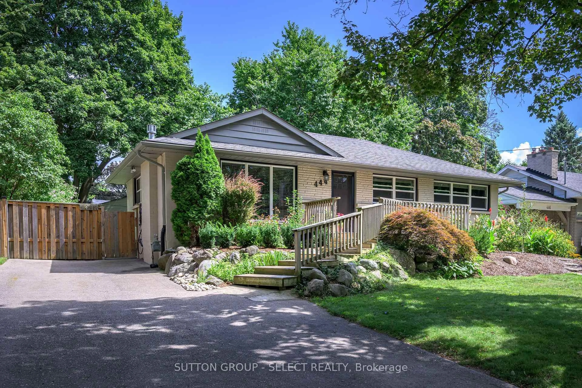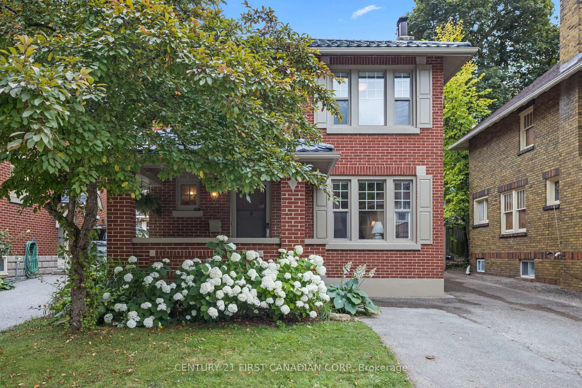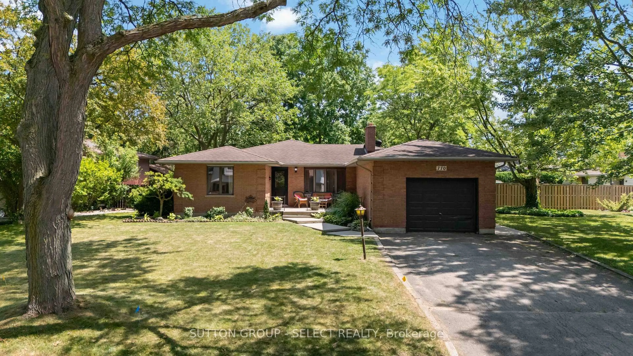NEW PRICE NOW $550,000! Rare Lot. Dream Workshop. Unbeatable Old South Location! Welcome to 490 Chester Street, a character-filled 2-bedroom bungalow nestled on an incredible 200-foot deep lot in one of Londons most sought-after neighborhoods. Just steps from Wortley Village and all the charm of Old South. This home blends classic charm with modern updates: original hardwood flooring, timeless trim, and a gorgeous, fully renovated kitchen with solid wood cabinetry and stone countertops. The updated 4-piece bathroom completes the main level with style and function. Need more space or dreaming of income potential? The separate rear entrance to the basement opens the door to a future in-law suite or ADU - perfect for multigenerational living or savvy investors. And now, the showstopper: a massive 30x30 heated, fully serviced workshop - a rare find in this area! Whether you're a hobbyist, contractor, or need extra storage, this space is a total game-changer. Upgrades include: Metal shingle roofR-60 attic insulation + R-24 Roxul exterior insulation, energy-efficient vapor barrier system, updated mechanicals for peace of mind. Enjoy morning coffee on the cozy front porch or unwind in the lush, tree-lined backyard oasis. All within walking distance to cafés, parks, shops, transit, and some of Londons best schools. This is your chance to own a unique, move-in-ready home with unmatched value in Old South! Don't wait book your private showing today!
Inclusions: Fridge, Stove, Disher, Washer, Dryer, Hot Tub (As Is), Fridge in Shop
