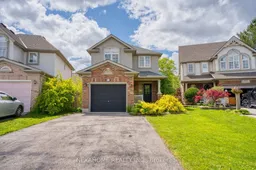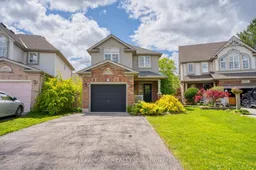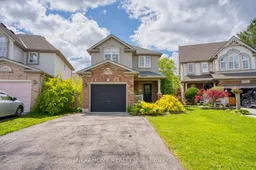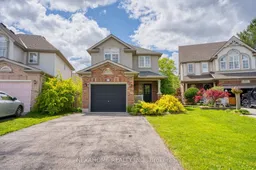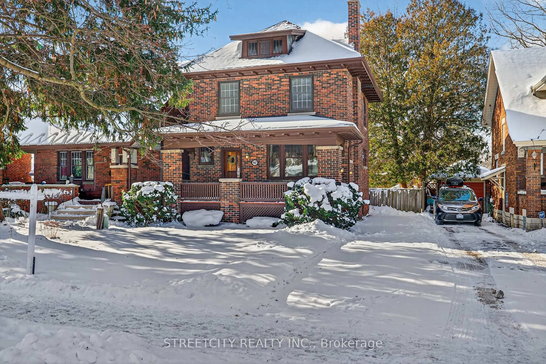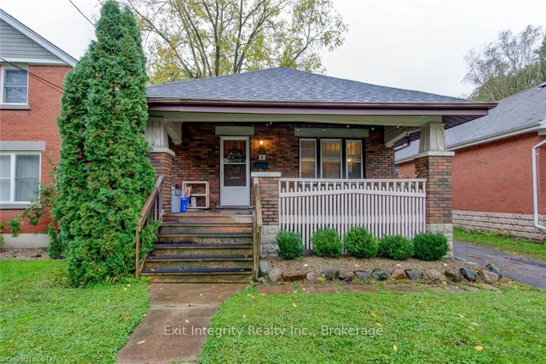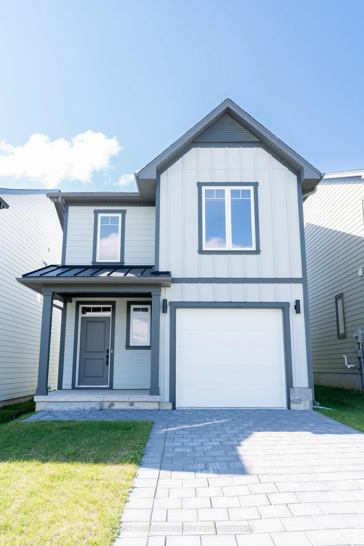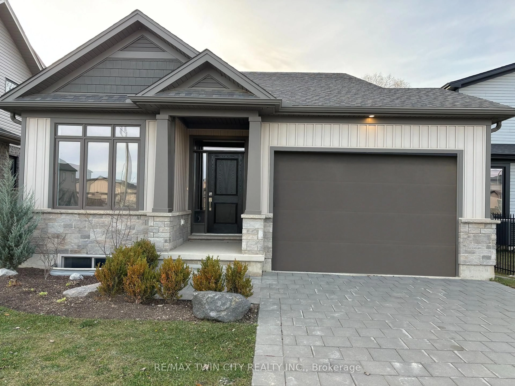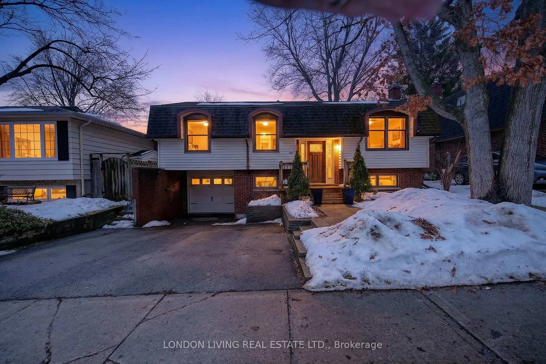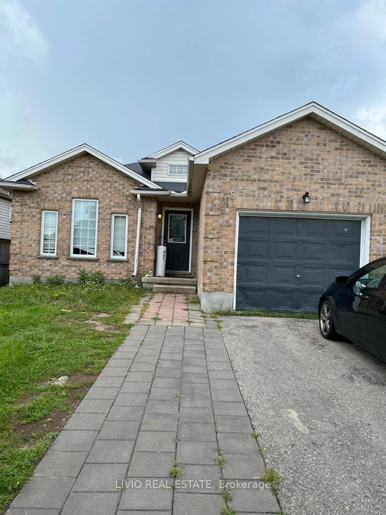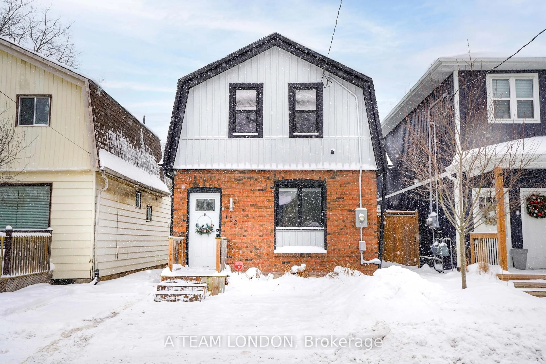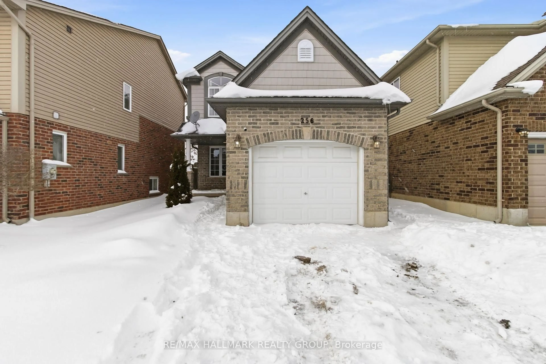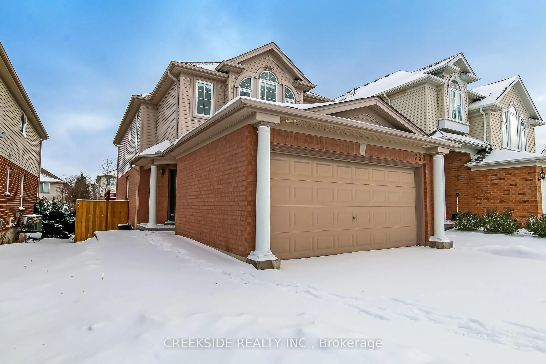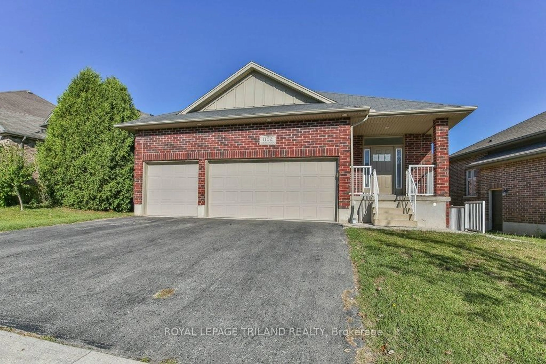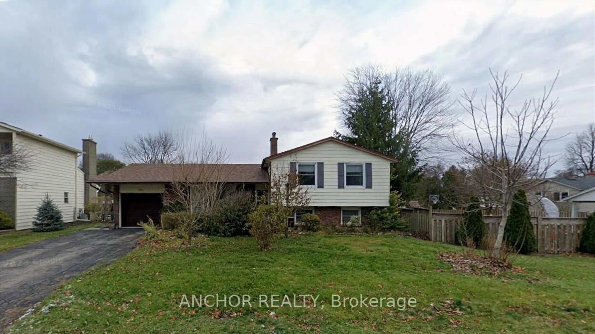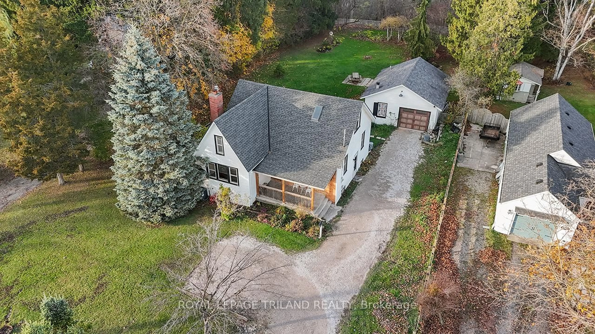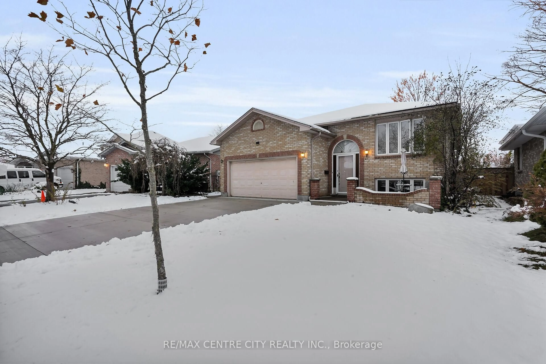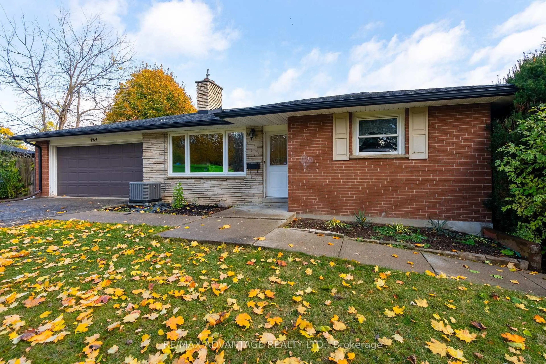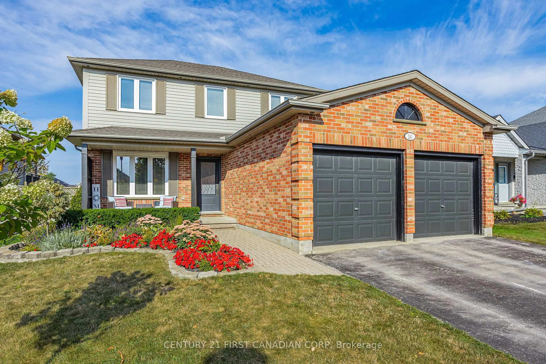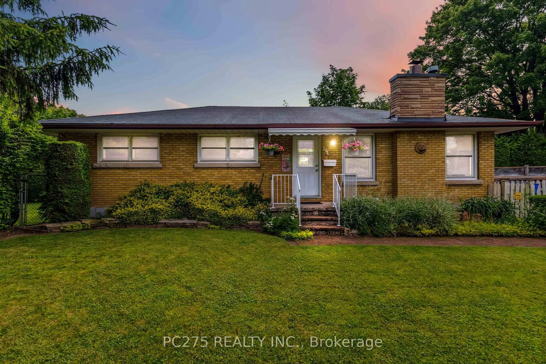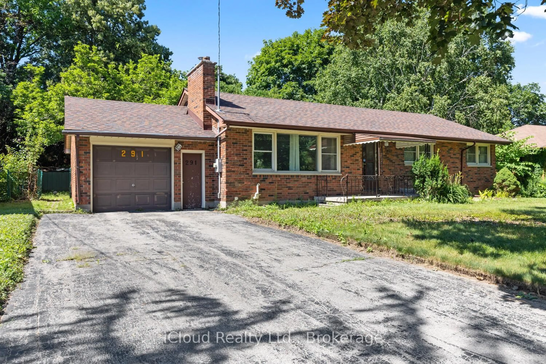Welcome to 827 Blacksmith Street, a beautifully maintained 3-bedroom, 2.5-bathroom, 5 car parking spots home offering space, convenience, and versatility in a prime northwest London location! This 2-storey gem features a freshly painted main and second floor, a bright open layout, and a fully finished basement complete with a full bathroom, recreation room, and office perfect for additional living space, a home gym, or remote work setup. The master bedroom boasts soaring ceilings and a cheater ensuite for added comfort. Notable upgrades include roof (2017), energy-efficient furnace (2016), central air (2017), new basement flooring (2025). Enjoy outdoor entertaining on the massive backyard deck, and take advantage of the expanded driveway with parking for 4 cars side-by-side. Situated close to Costco, T&T, Farm Boy, Rexall Pharmacy, Sobeys, Angelos, banks, and countless restaurants, everything you need is just minutes away. Enjoy nature at nearby Beaverbrook Woods and Silversmith Pond, or take advantage of the direct bus routes to Western University and Fanshawe College making this an excellent choice for families, students, or investors. Whether you're looking to invest or settle in yourself, this home is move-in ready and packed with value!
Inclusions: Washer, refrigerator, dishwasher, stove, 2 dryers (one gas and one electrical. Seller has not used the gas dryer for an extended period; no warranty is provided regarding its working condition.)
