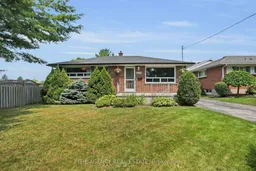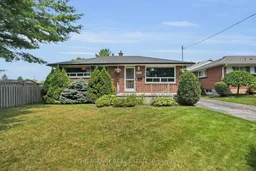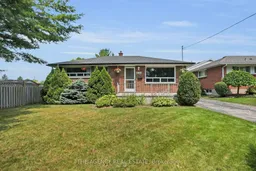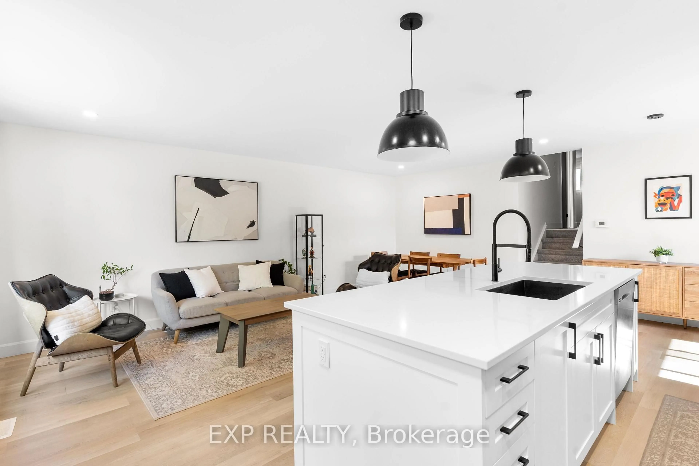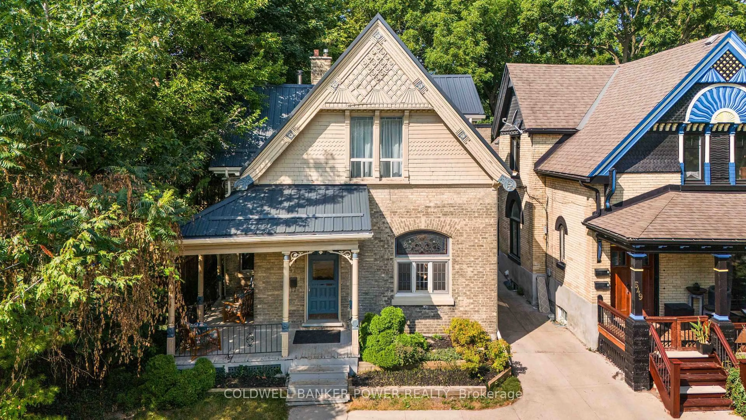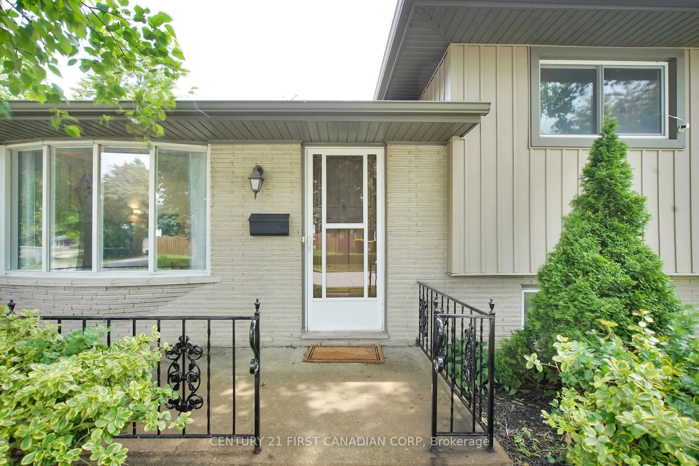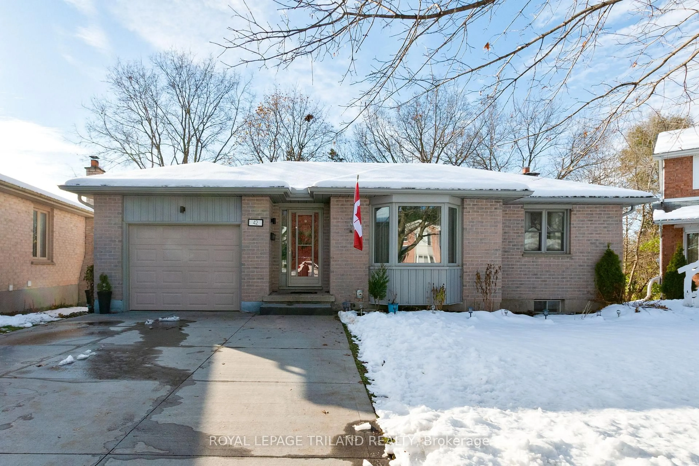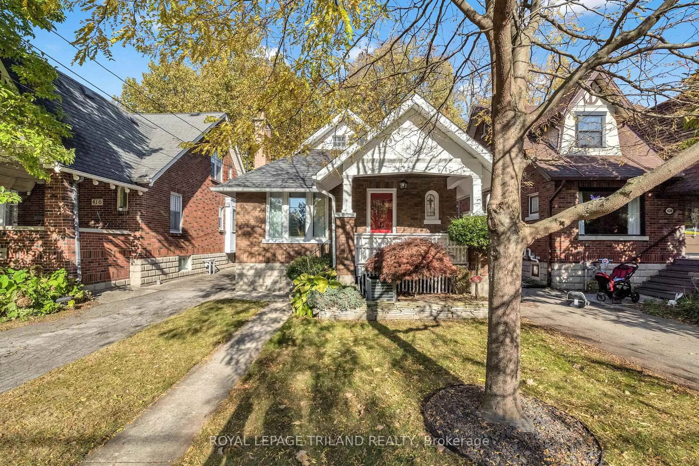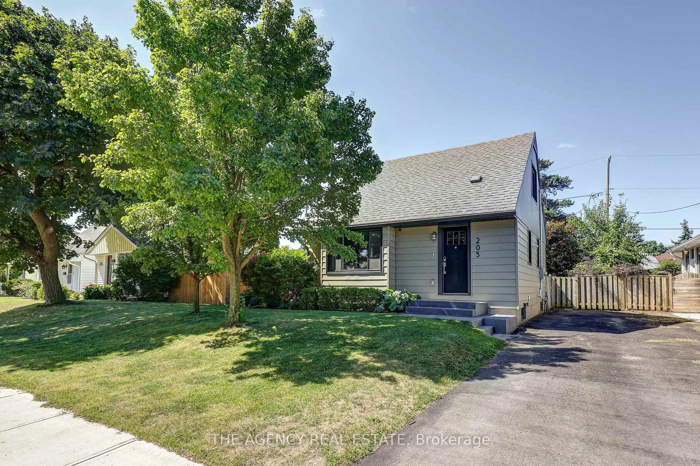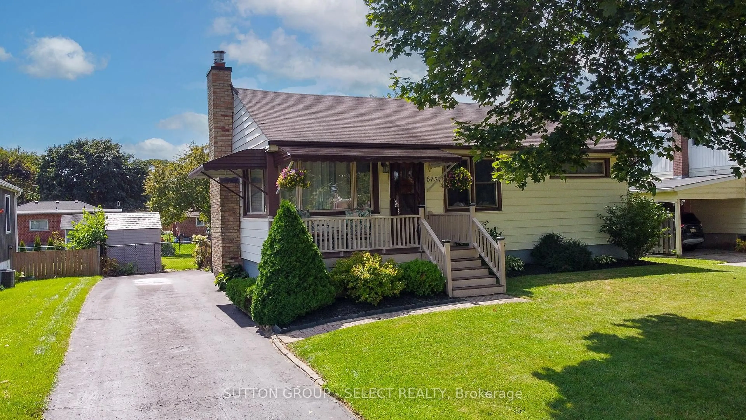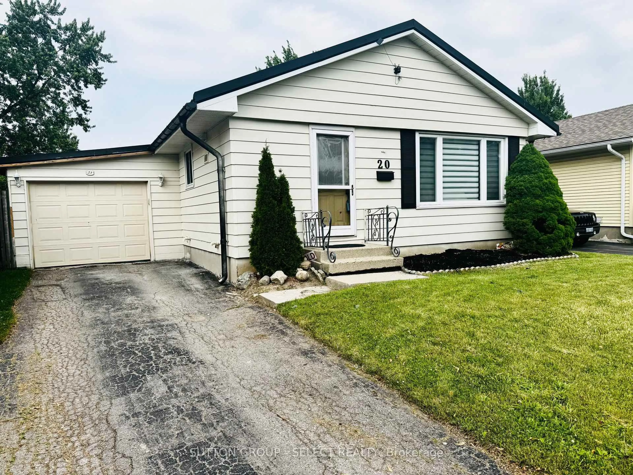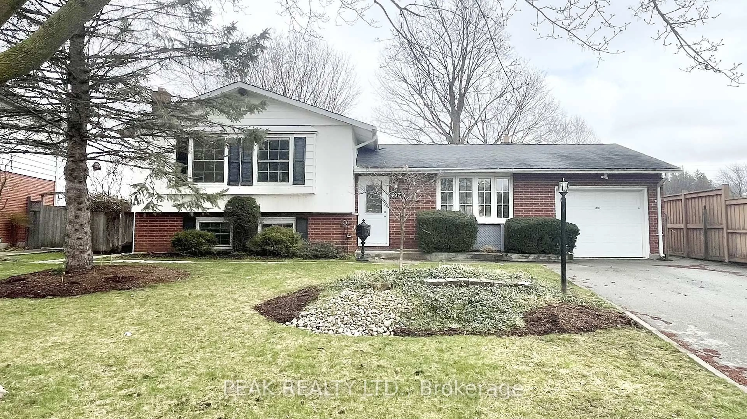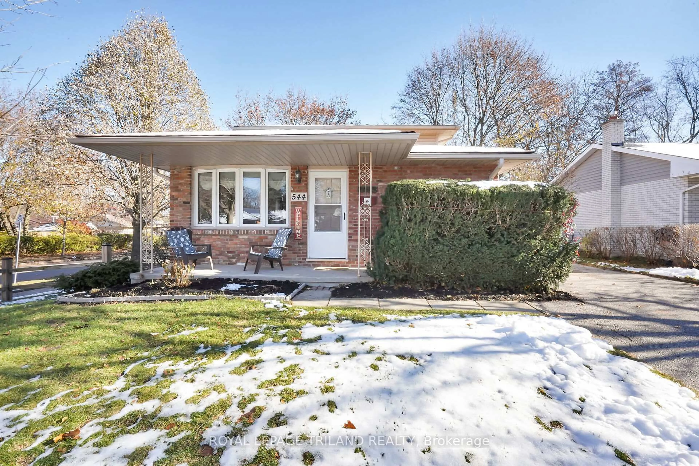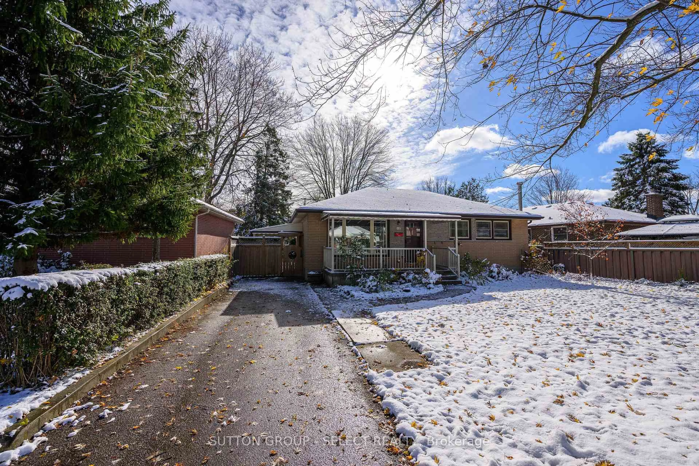Welcome to this charming 3-bedroom, 1-bathroom bungalow nestled on a quiet street in the desirable Nelson Park neighbourhood of London. Situated on an expansive, park-like lot, this home offers ultimate privacy with mature trees and lush landscaping. The backyard is your own private oasis, featuring a large in-ground pool, covered porch, and ample space to relax or entertain. Inside, the main floor is filled with natural light, offering spacious, airy bedrooms and a bright living area. The large, refreshed kitchen is perfect for family meals or hosting, with plenty of counter space and storage. The finished lower level includes updated flooring and a generous family or recreation room, ideal for gatherings. You'll also find a sizable unfinished area with laundry, workbenches, and an additional storage room that could be used as a home office. Located close to shopping, schools, transit, and with easy 401 access this home offers comfort, space, and convenience in a sought-after setting.
