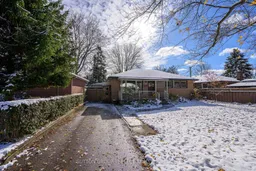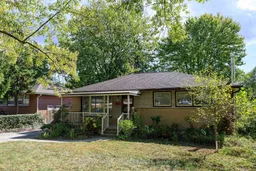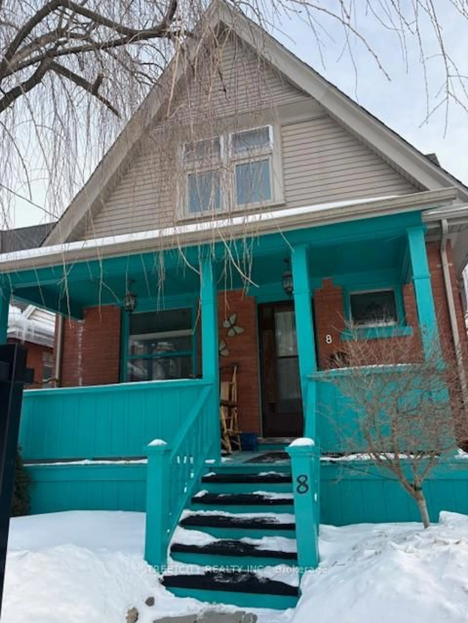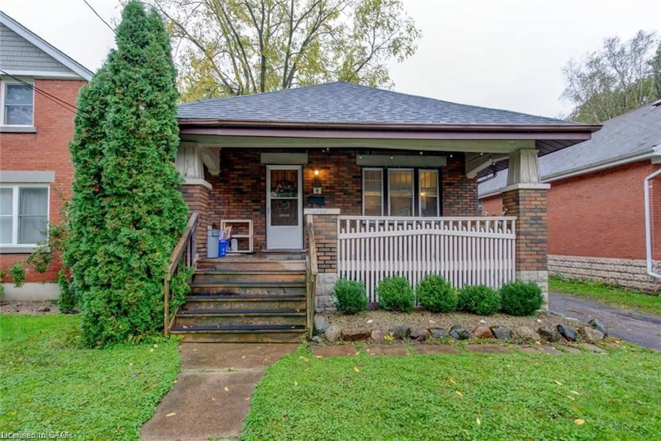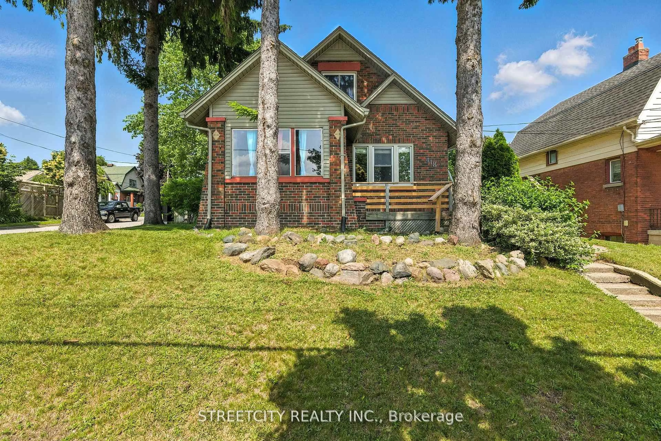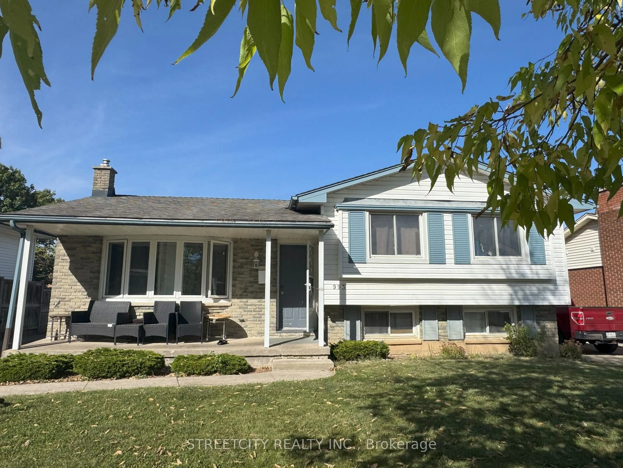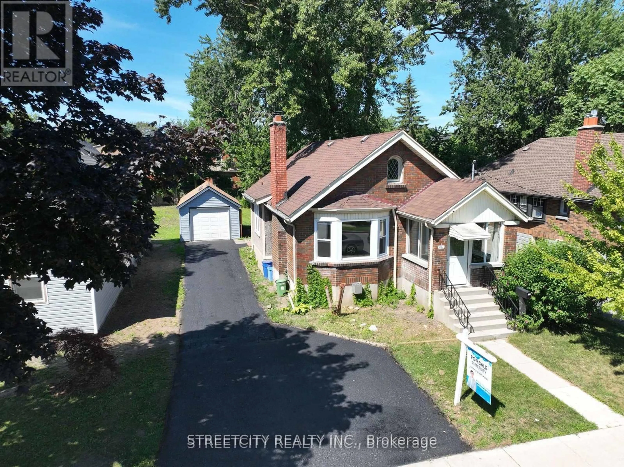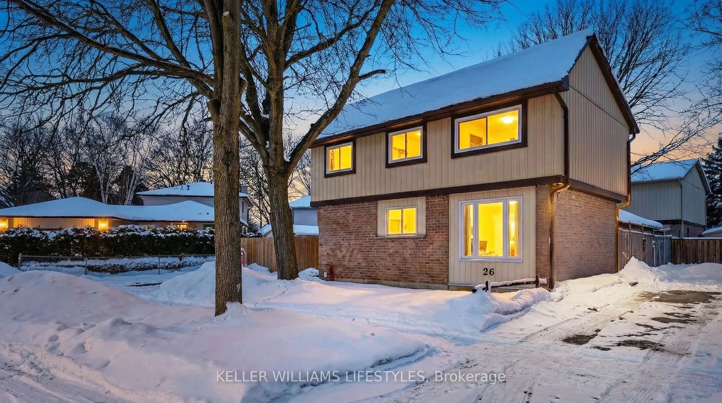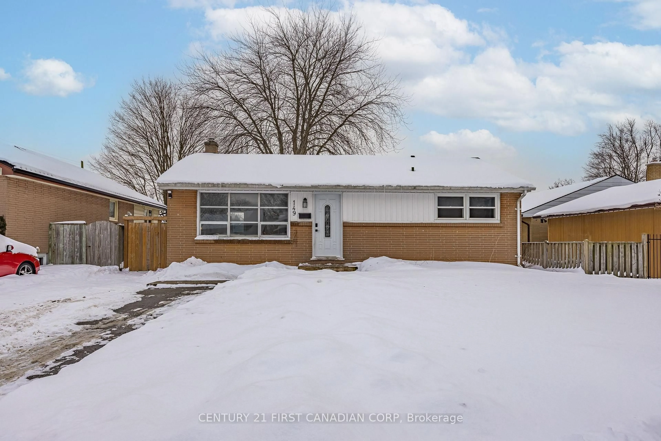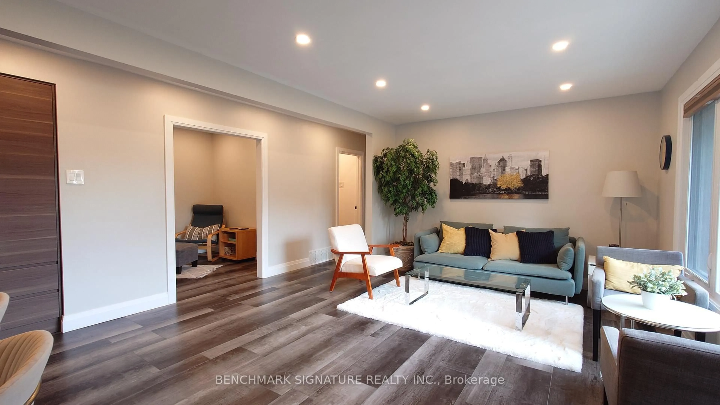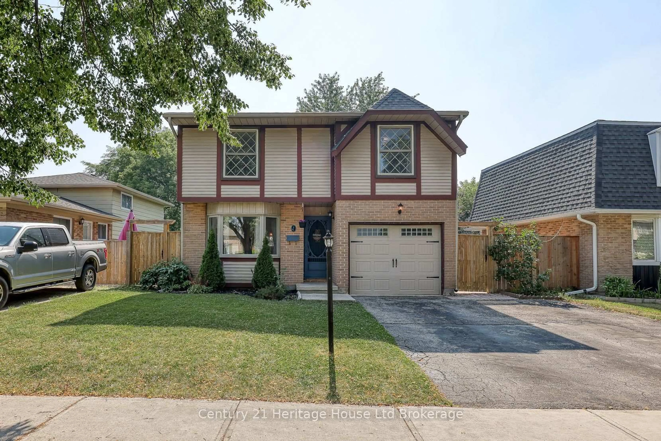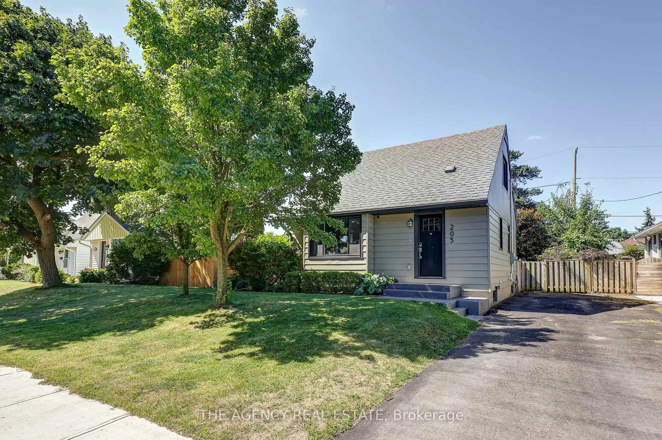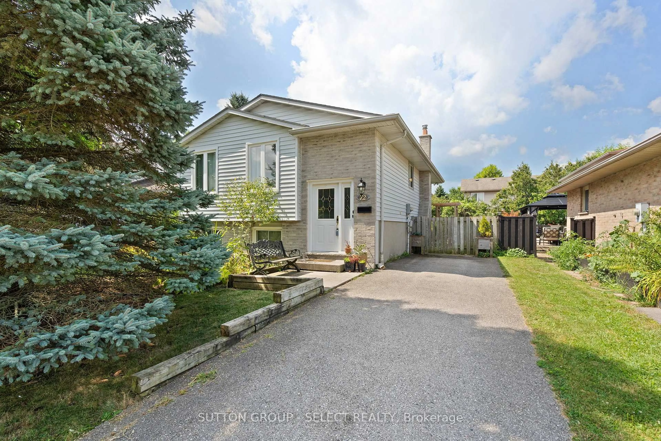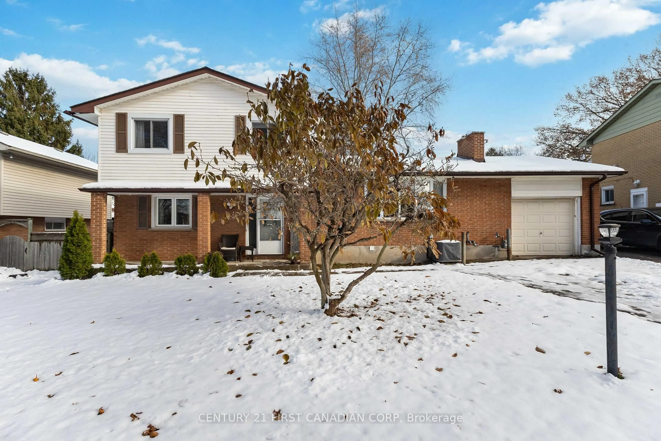Beautiful bungalow in wonderful, friendly neighbourhood, complete with 4 season sunroom! This home is great for single family, multi family or investment. Featuring 3 bedrooms, 2 baths and door from the exterior that leads directly to the large basement which has plenty of room to potentially have a secondary unit. Space for three vehicles in the driveway which lead to covered side patio and the rest of the fenced in yard with shed. Sun room has ceiling fan for those warm summer days and a gas fireplace for those chilly winter nights. The expansive lower level is ready for your updates. It's currently set up with a large family room with fireplace and built-in shelf, 2 spaces with windows that could be used as bedrooms, laundry and a full bath. Many opportunities to add even more value to this fantastic home now or in the future. Updates include roof 2011, main floor bath 2008, sunroom windows 2019 and kitchen has seen a remodel. Close to schools, shopping and easy access to HWY 401.
Inclusions: Fridge, dishwasher, stove, washer, dryer, all existing light fixtures, all existing window coverings
