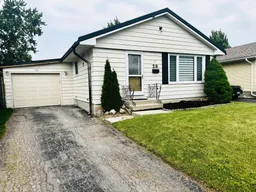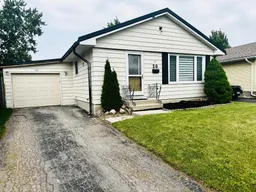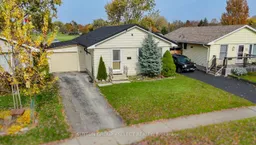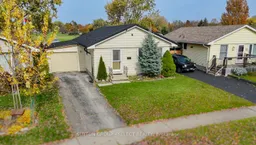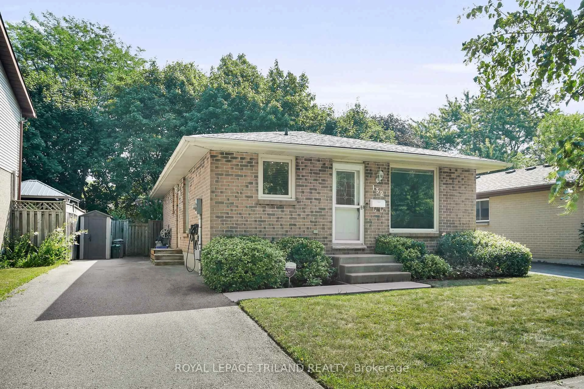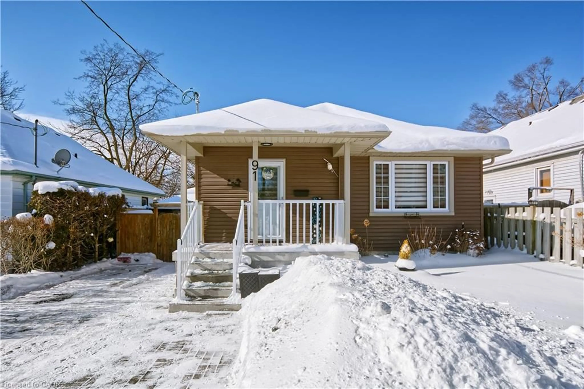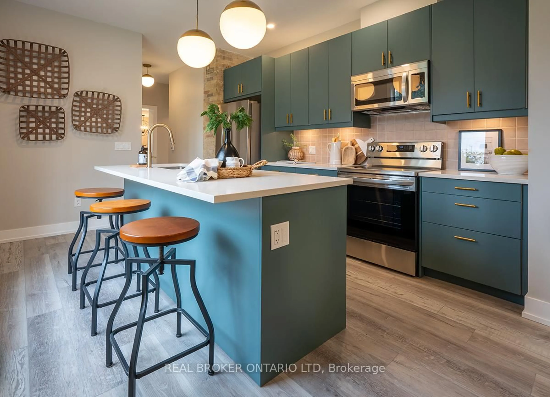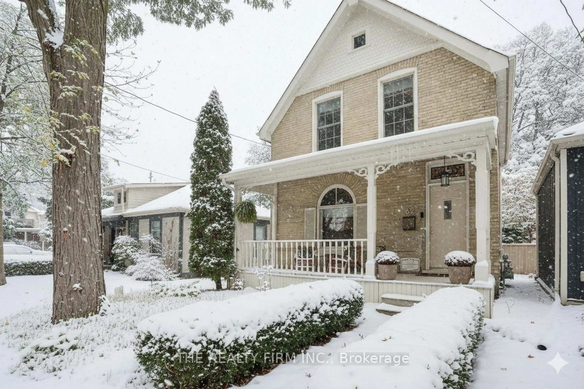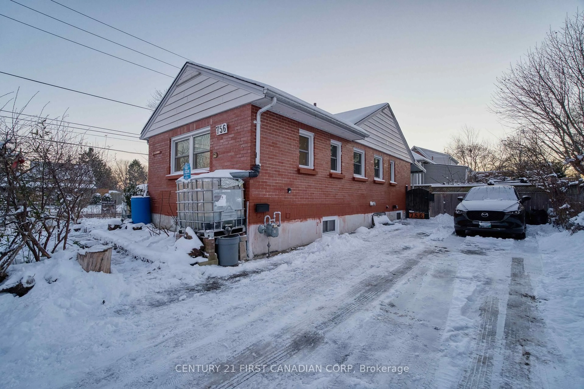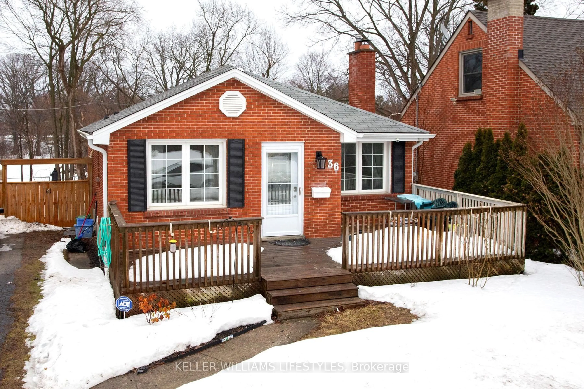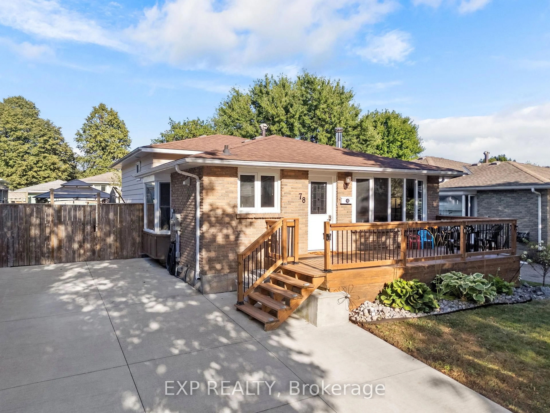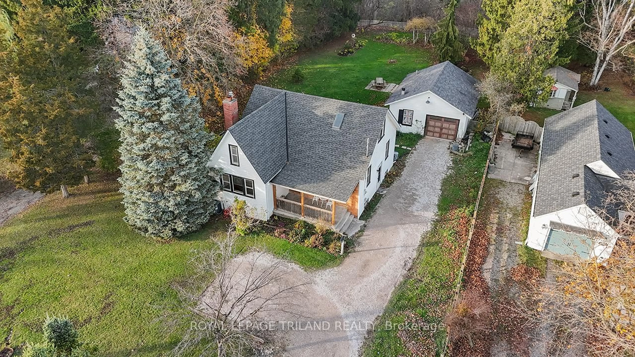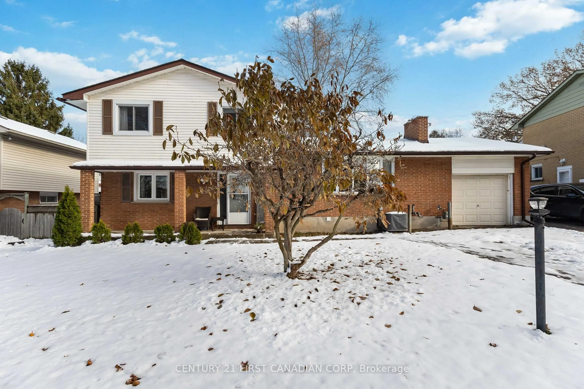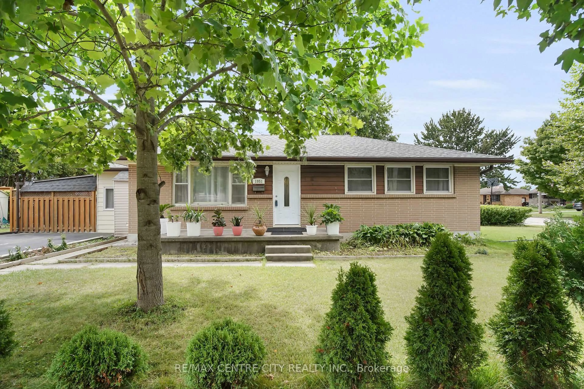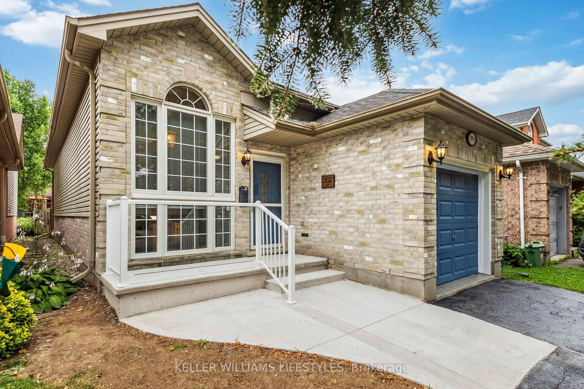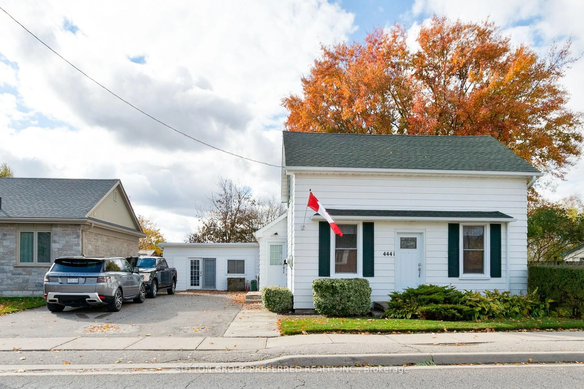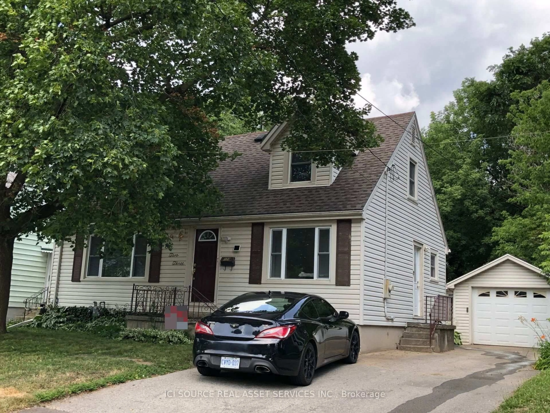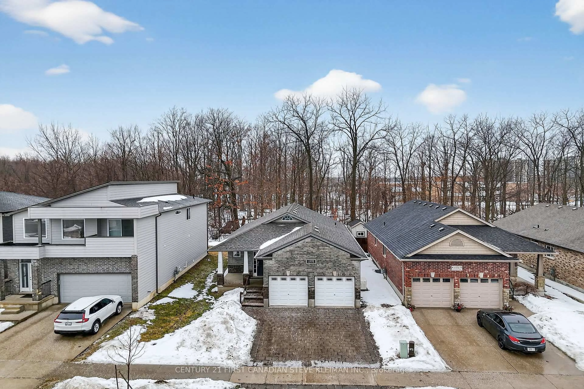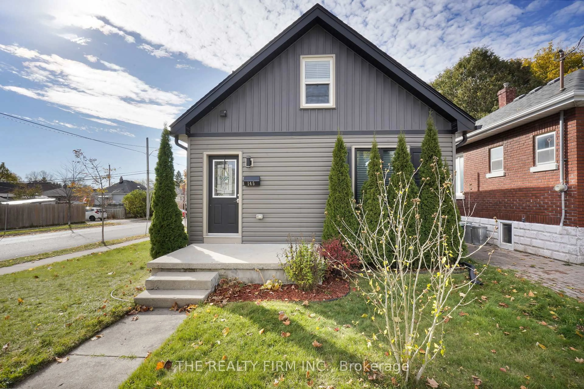Discover this charming bungalow at 20 Dow Rd, ideally situated on a quiet street in the desirable Westminster neighborhood. This lovely detached freehold home offers both comfort and convenience, just minutes from schools, shops, a splash park, and other local amenities. Step inside to find a warm and welcoming open-concept main floor, featuring solid flooring throughout and a bright bay-windowed living room filled with natural light. The kitchen and dining area, complete with classic oak cabinetry, provide a perfect setting for family meals and meaningful conversations. With 3 generously sized bedrooms and 1.5 bathrooms, there's space for the whole family; or the flexibility to set up a home office. The finished basement adds even more living space, featuring a cozy family room with a gas fireplace and a dedicated bar area, great for entertaining or relaxing movie nights. Step outside to your private backyard oasis, complete with a refreshing in-ground pool, a gazebo, and a spacious deck, perfect for hosting summer get-togethers. The home backs directly onto Osgoode Drive Park, offering direct access through the rear gate for even more room to roam and play. Close to White Oaks Mall, local hospitals, and with easy access to the highway, this property is an ideal starter home with all the right touches. Schedule your private showing today and see everything this home has to offer.
Inclusions: BUILT IN MW, DISHWASHER, DRYER, REFRIGERATOR, STOVE, WASHER
