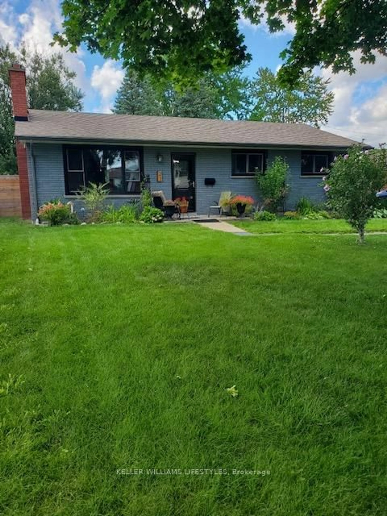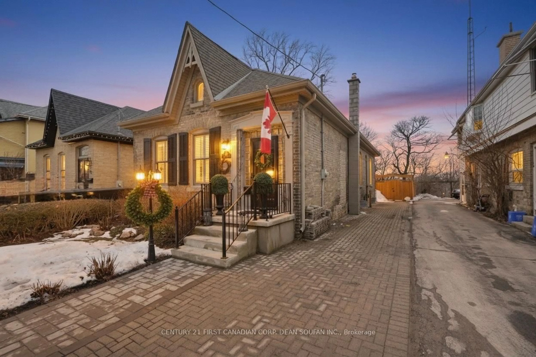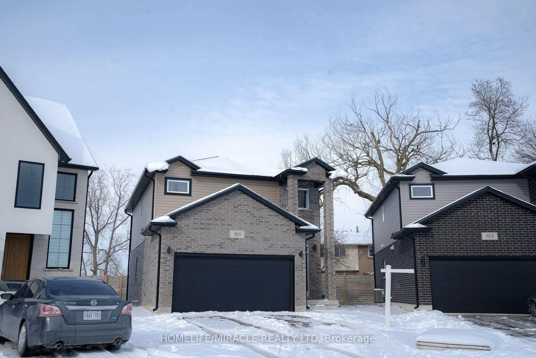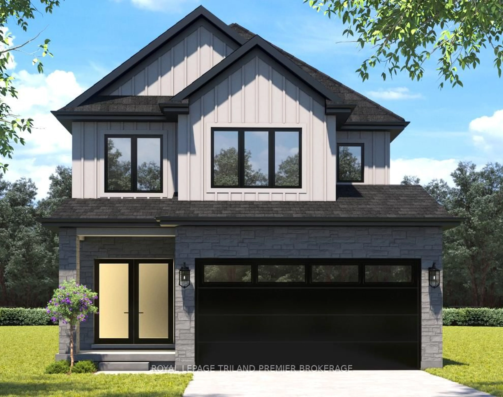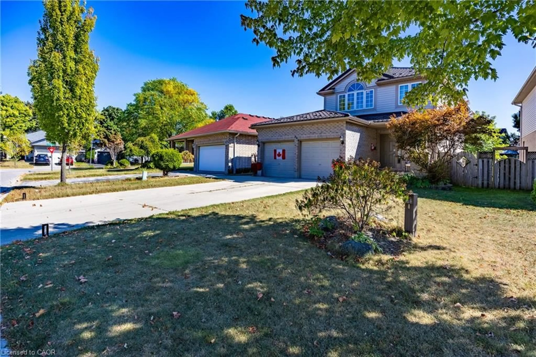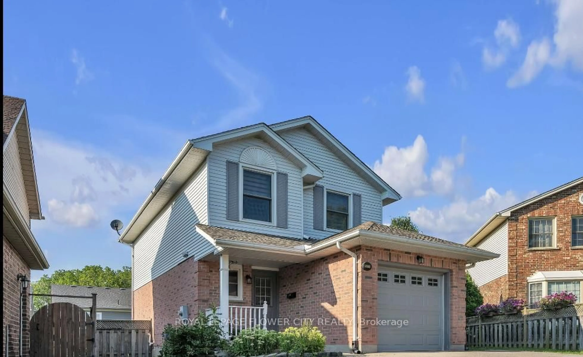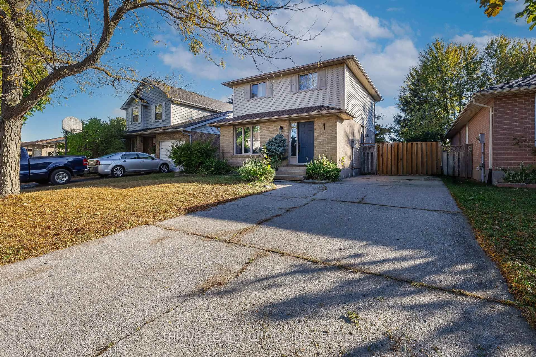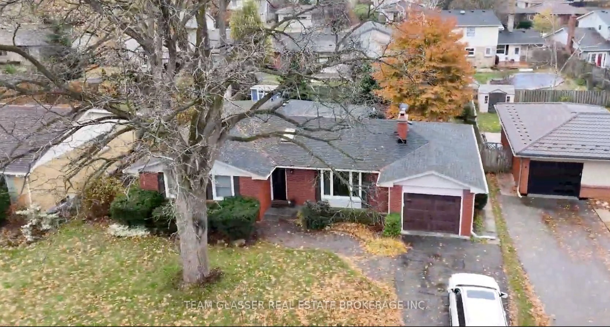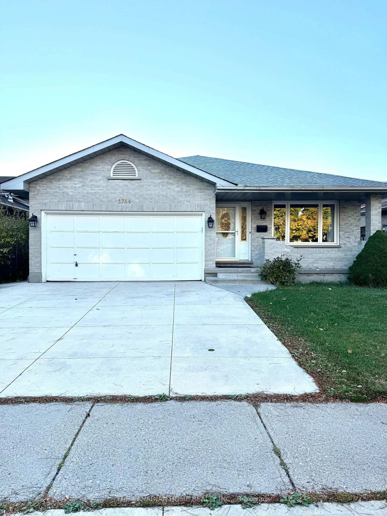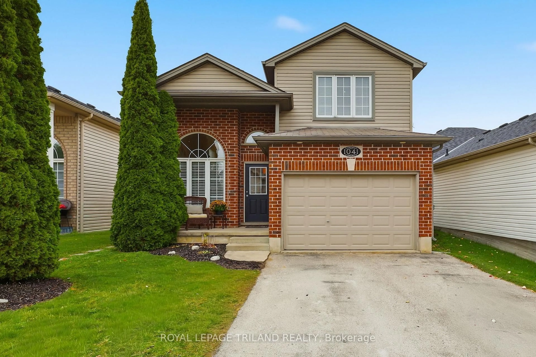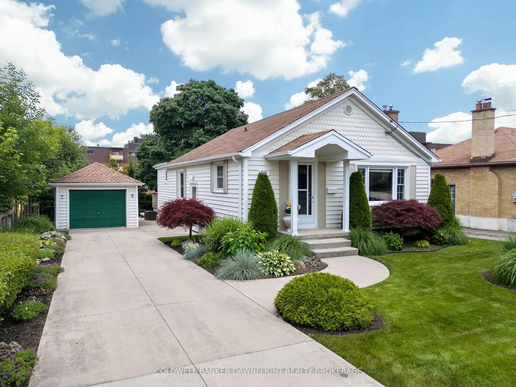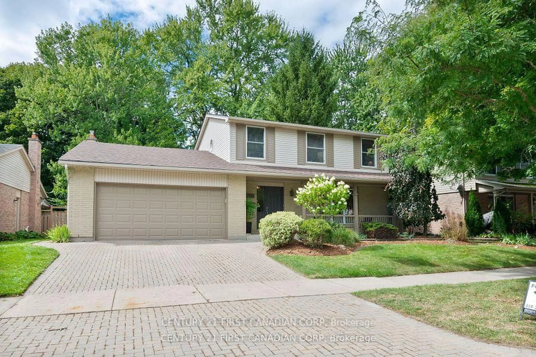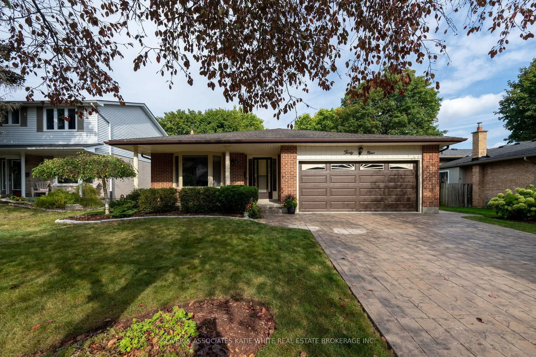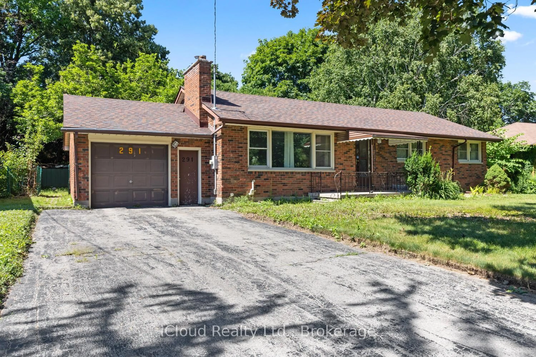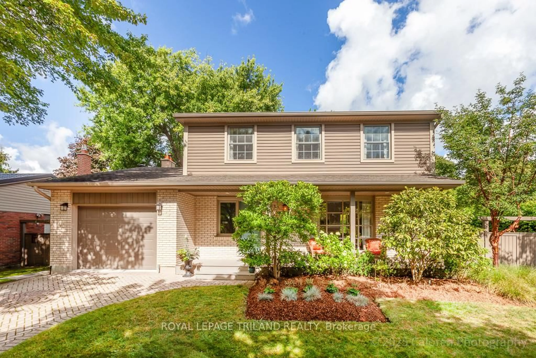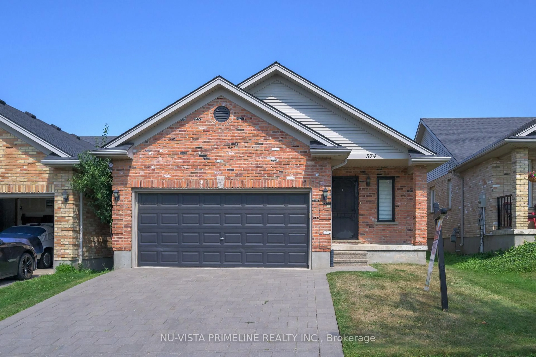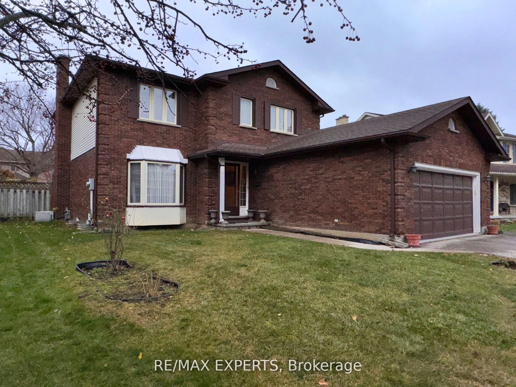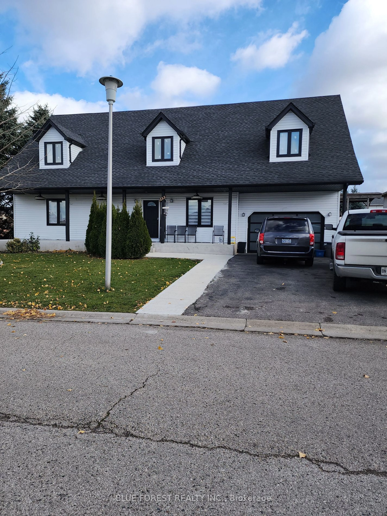Opportunity Knocks! Spacious Family Home or Investment Property with Walk-Out Basement. Don't miss this incredible opportunity to own a versatile and spacious home, perfect for a growing family or as an investment property! Situated on a generous-acre pie-shaped lot, this property offers privacy and space, backing onto a serene, private yard. Featuring 6 bedrooms and a walk-out basement, there's room for everyone or potential for a separate suite or income property. Enjoy outdoor living with your saltwater inground pool, complete with a 30' x 35' pool house or shop ideal for entertaining, hobbies, or storage. Heated workshop with separate hydro. Key Features: 6 spacious bedrooms, Walk-out basement, generous 1/4 acre pie-shaped lot backing onto a private yard, Saltwater inground pool, 30' x 35' pool house/shop, Double garage, Newer roof and some updated windows, and beautiful hardwood floors on the main and lower levels. This home offers both comfort and potential whether you're looking to settle in or expand your investment portfolio. Come see the possibilities for yourself!
Inclusions: Fridge, Stove, Pool equipment & accessories
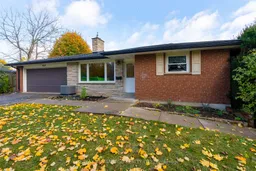 45
45

