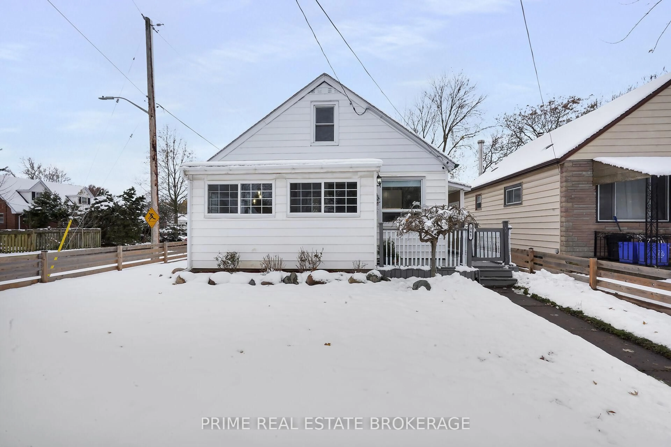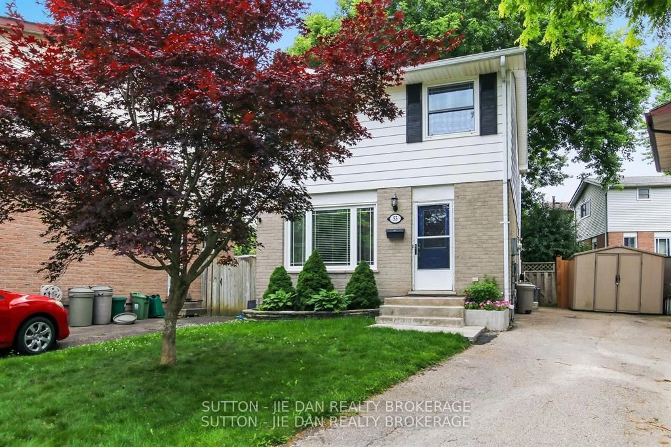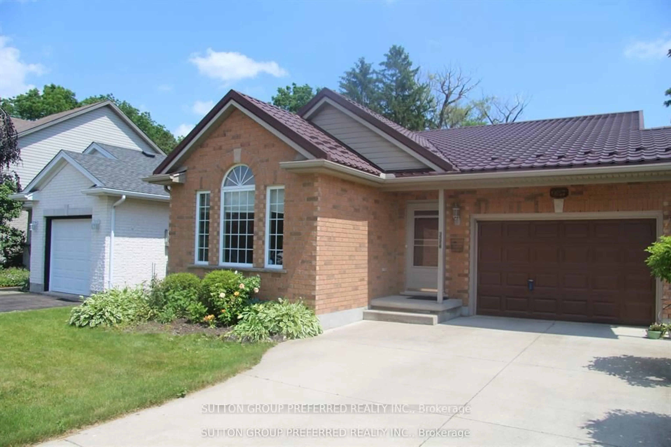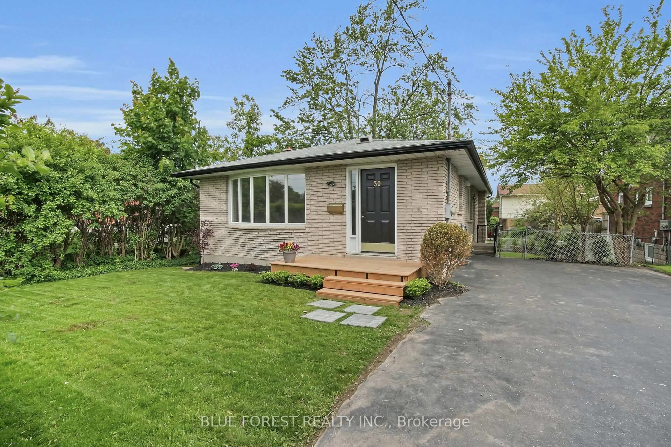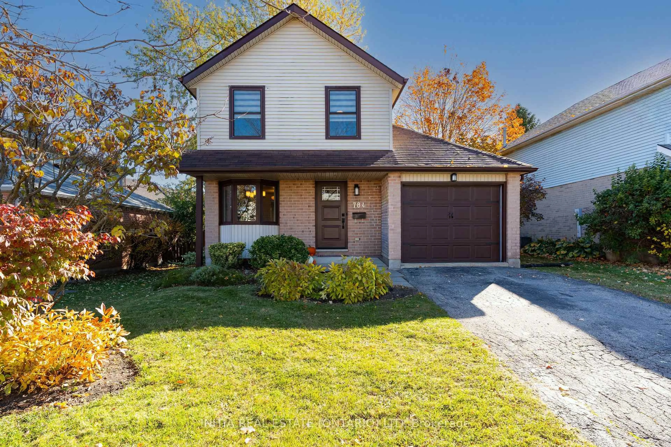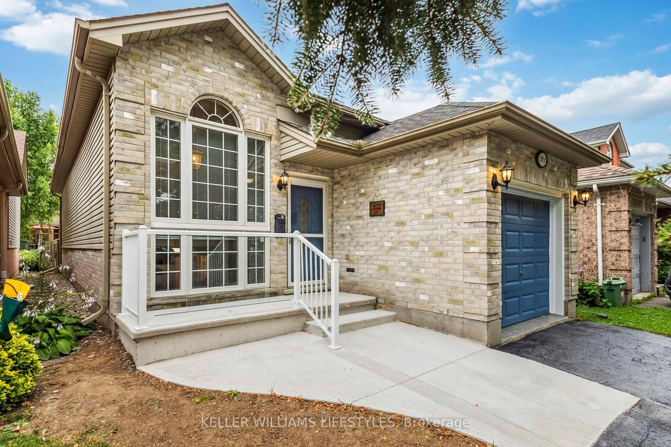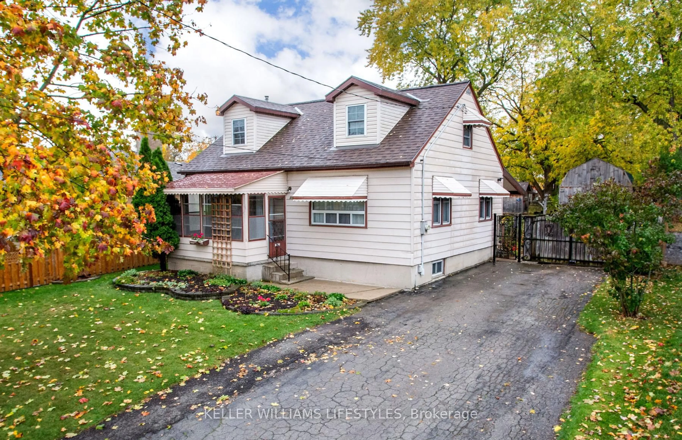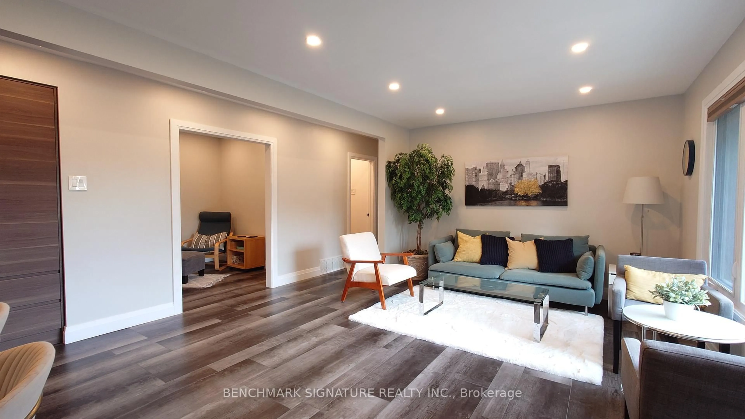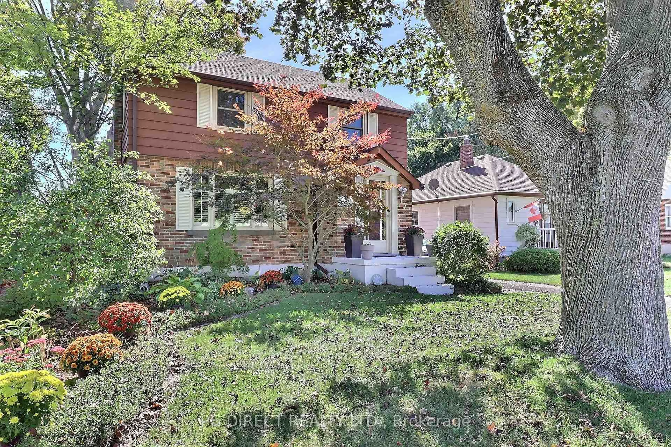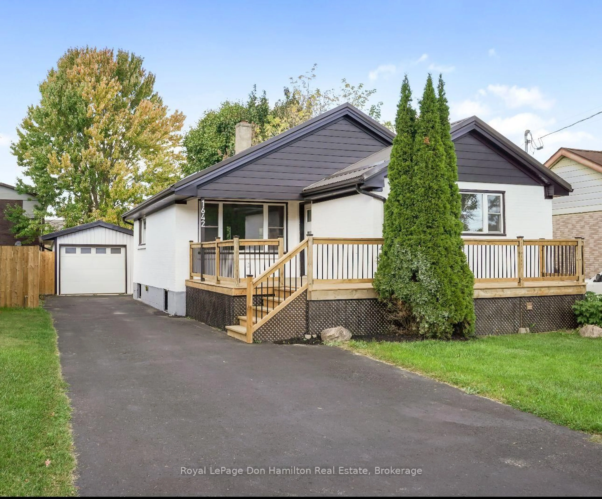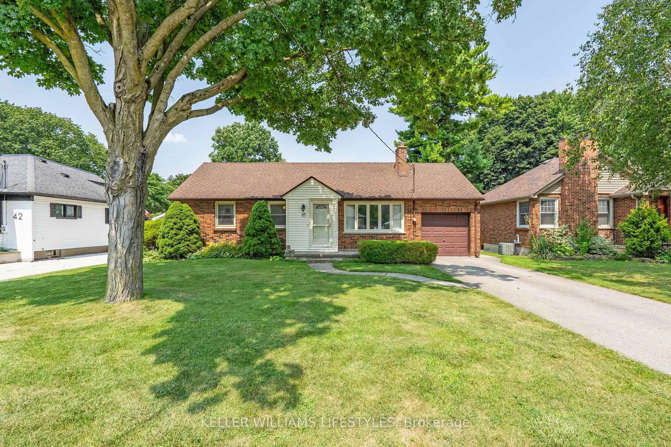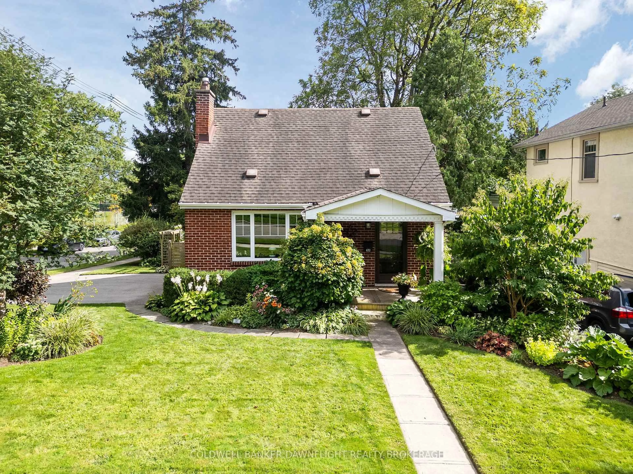Welcome to this spacious and well-maintained 3-bedroom, 2-bathroom home nestled on a quiet, tree-lined street in a sought-after, mature neighbourhood. Designed with family living in mind, this versatile 4-level side split offers a bright and functional layout.The main floor features a welcoming living room, separate dining area and eat-in kitchen with plenty of natural light. The kitchen offers ample cabinet space and overlooks the mature, fully fenced backyard.Upstairs, you'll find three generous bedrooms and a full bathroom. The lower level boasts a finished rec room perfect for movie nights or a kids play area. A private office with a separate side entrance, access to the garage and second bath provides the ideal setup for a home business or quiet den/reading nook. With a large backyard, covered front porch and rear deck, this home checks all the boxes. Close to Victoria Hospital, parks, schools, and all amenities, it's the perfect spot to put down roots. Roof was replaced in 2020, furnace and a/c were replaced in 2011. WELCOME HOME!
Inclusions: Existing fridge, existing stove, existing washer, existing dryer, existing light fixtures, existing window treatments
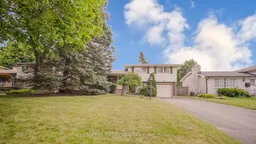 33
33

