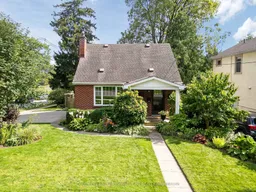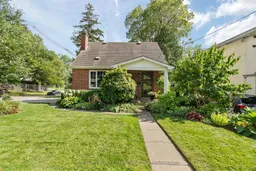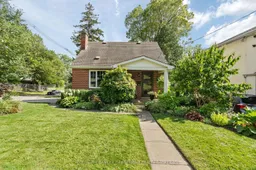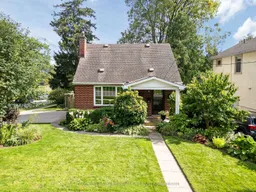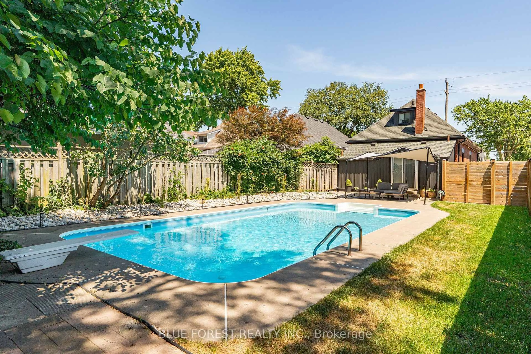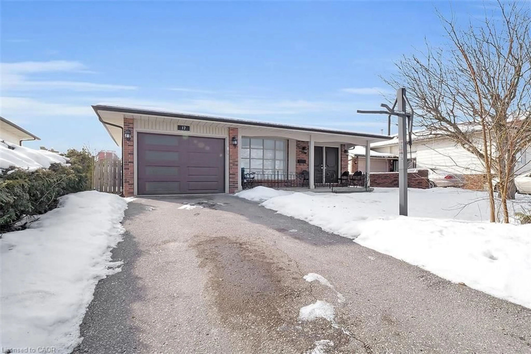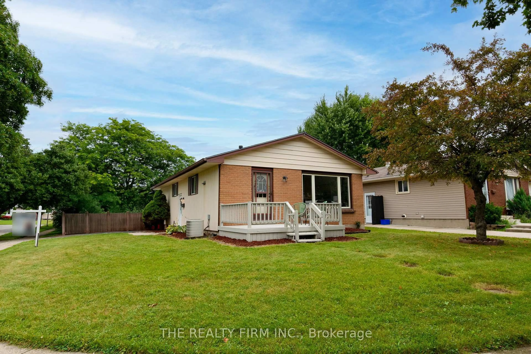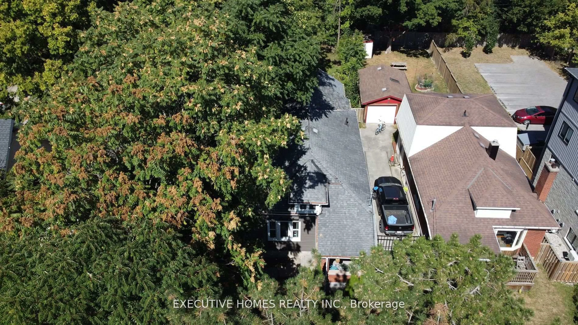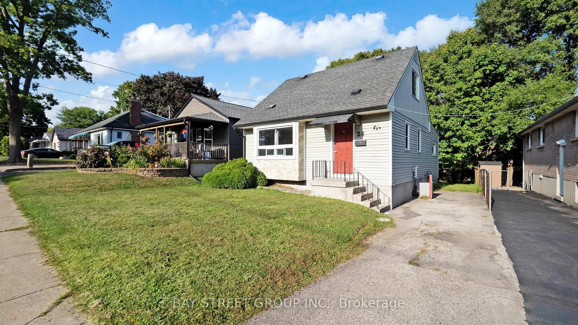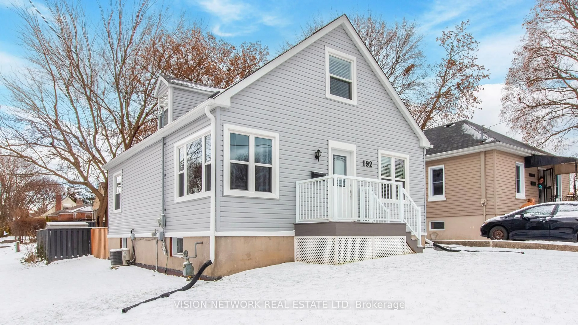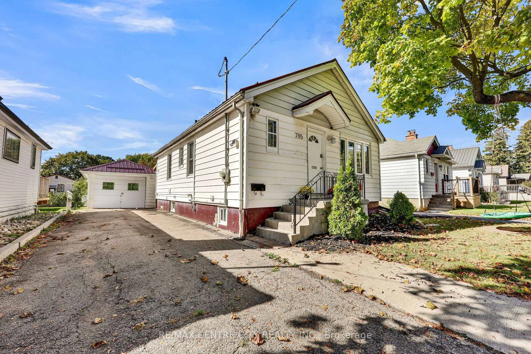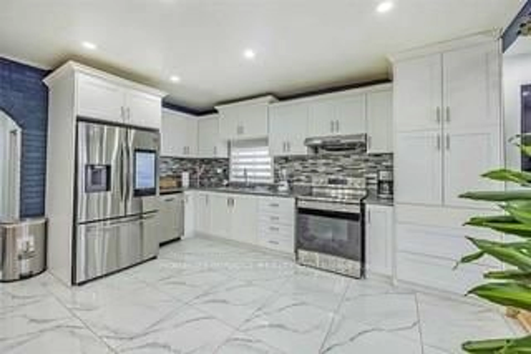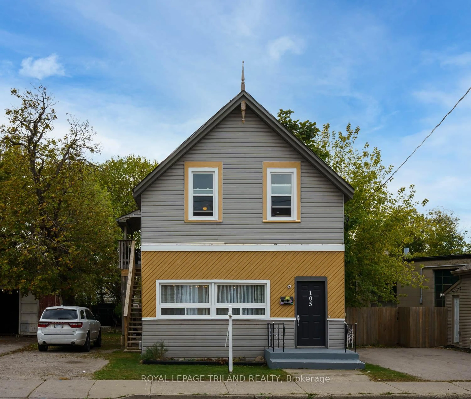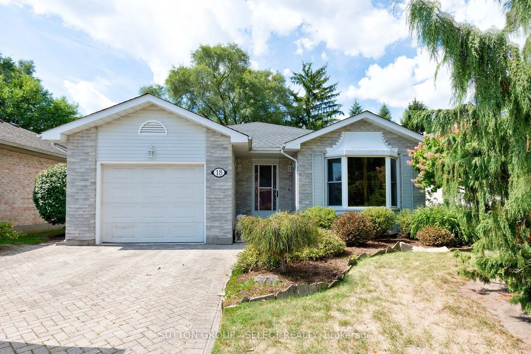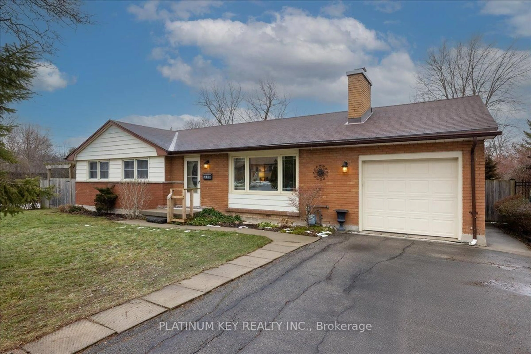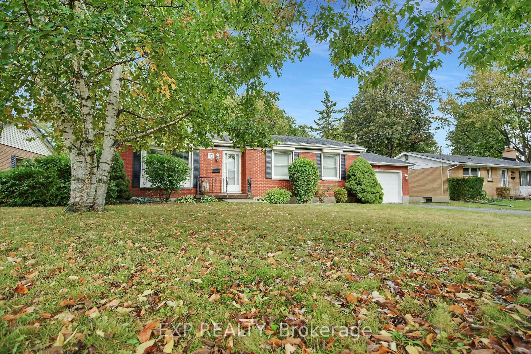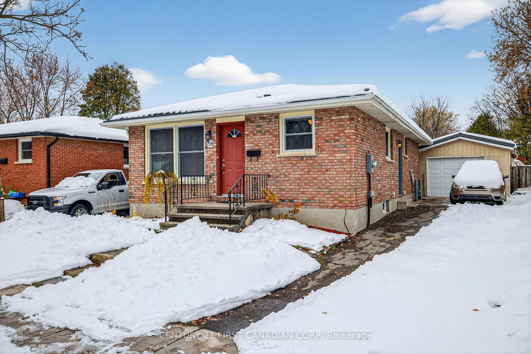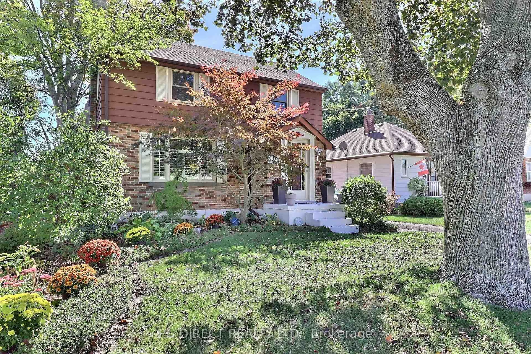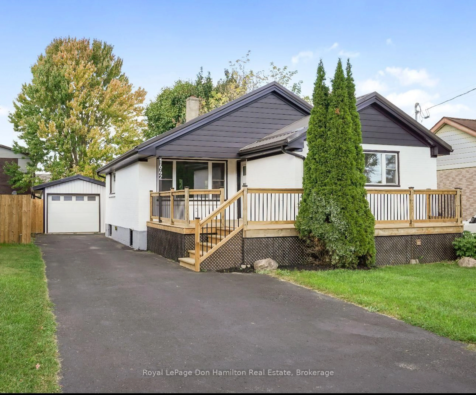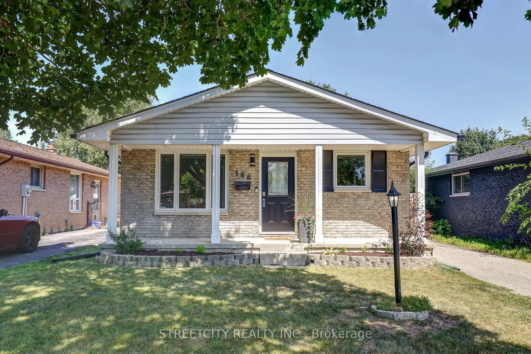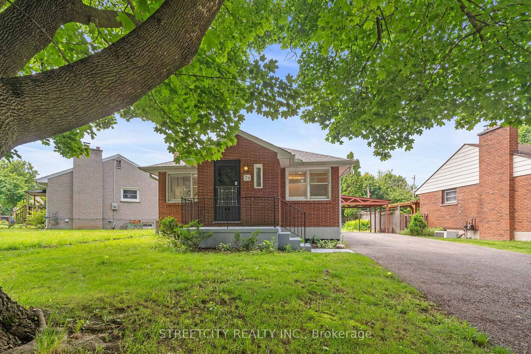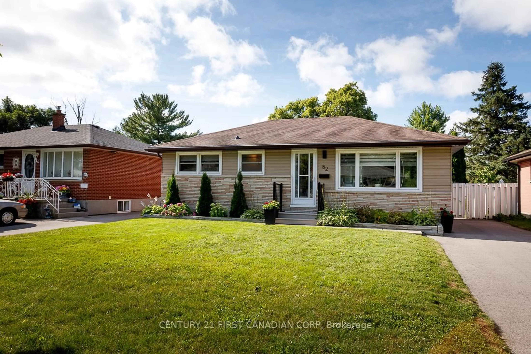Looking for your first home or a great investment opportunity? Welcome to 673 Piccadilly Street! Lovingly maintained by its current owners, this charming home is move-in ready and offers a warm, welcoming atmosphere. The main floor features a thoughtful layout that provides just the right amount of space in every room. The sun-filled living room is centred around an electric fireplace with custom built-in shelving creating a cozy and inviting space to gather with family and friends. The kitchen boasts a sleek, modern design with enhanced functionality, making it a well-used and much-loved part of the home. Just off the kitchen is a flexible room that was originally a bedroom but has been transformed into a dining and hosting space. This versatile room can easily serve as a bedroom, home office, or continue as an ideal space for entertaining. A well-appointed 4-piece bathroom on the main floor adds comfort and convenience for both residents and guests. Upstairs, youll find two generously sized bedrooms along with a convenient two-piece bathroom to complete the upper level. The lower level offers a spacious recreation room perfect for movie nights, hobbies, or a kids' play area. Additional features include a dedicated workshop and a combined laundry/storage area, maximizing the home's practicality. Step outside to your private backyard oasis, beautifully landscaped and meticulously cared for. Enjoy peaceful moments by the charming pond or host gatherings in this serene outdoor retreat. Perfectly located close to a wide range of amenities, this home combines comfort, function, and opportunity. Make 673 Piccadilly Street and London your new home!
Inclusions: Washer, Dryer, Refrigerator, Stove, Microwave, Dishwasher, deep freezer
