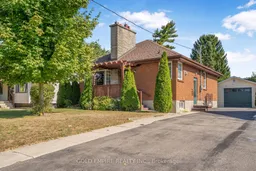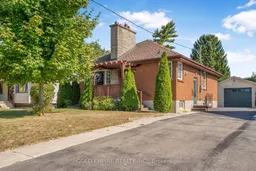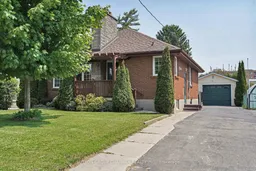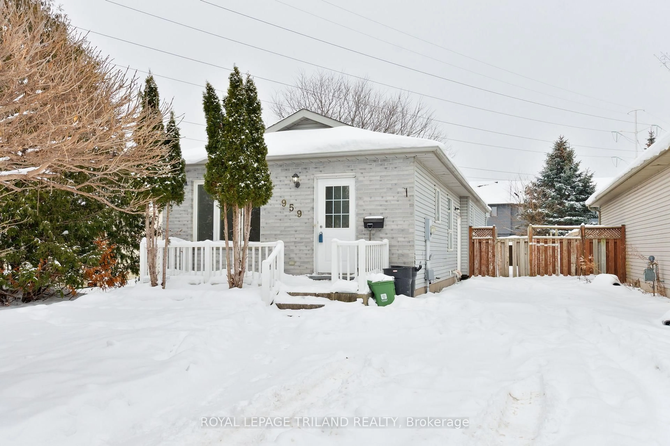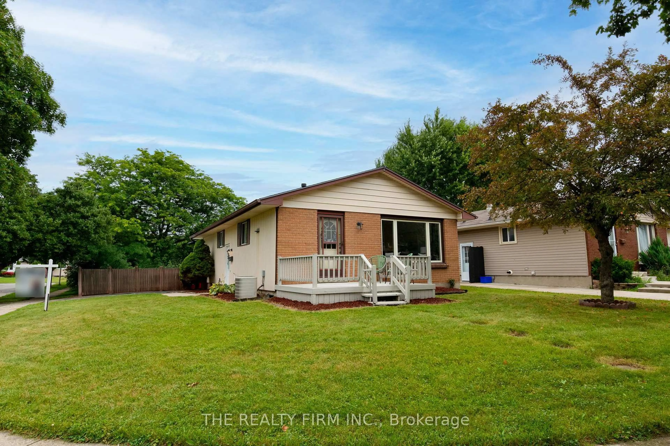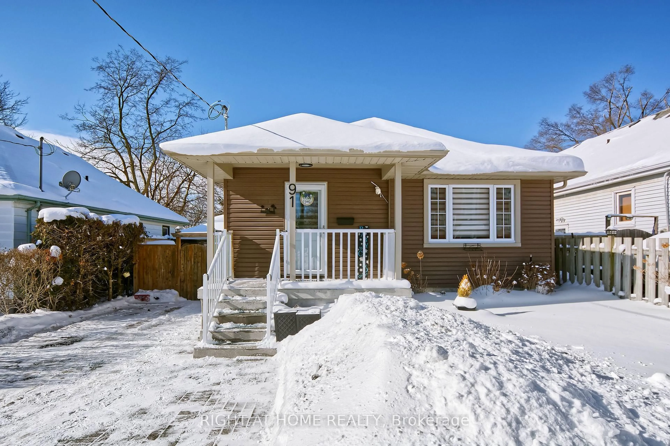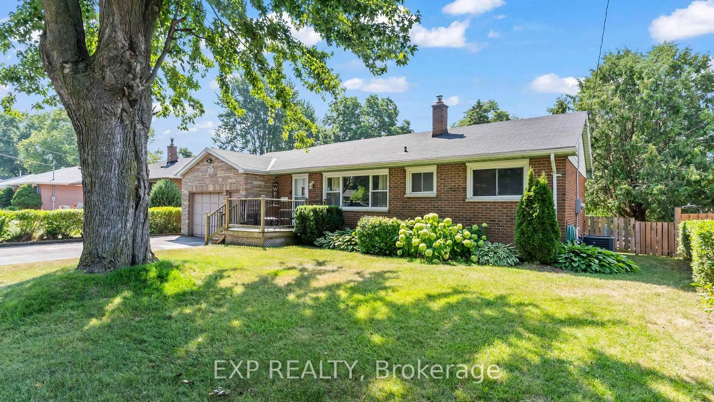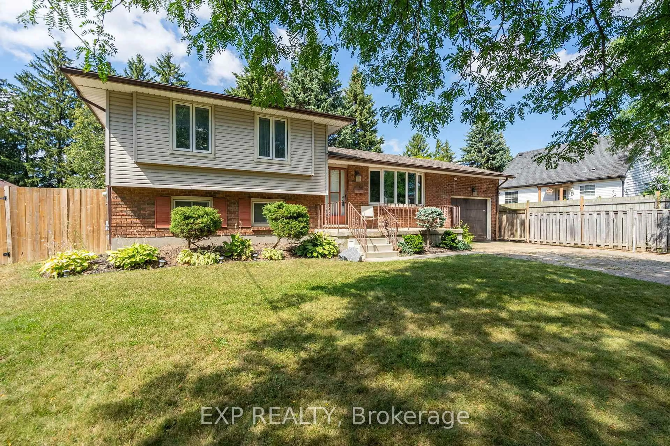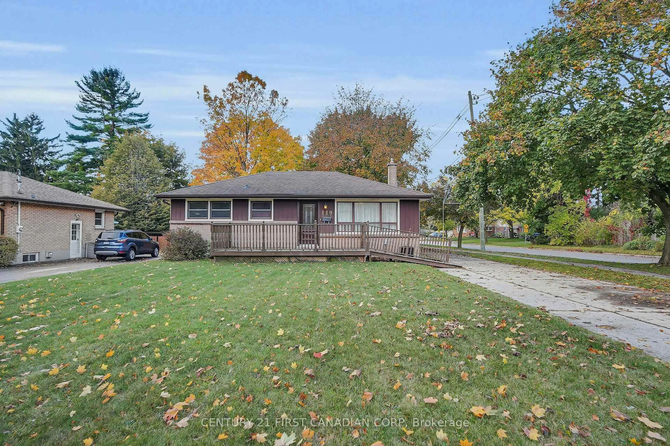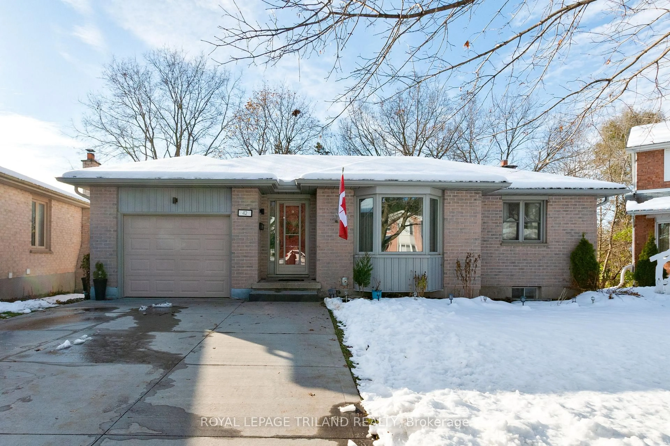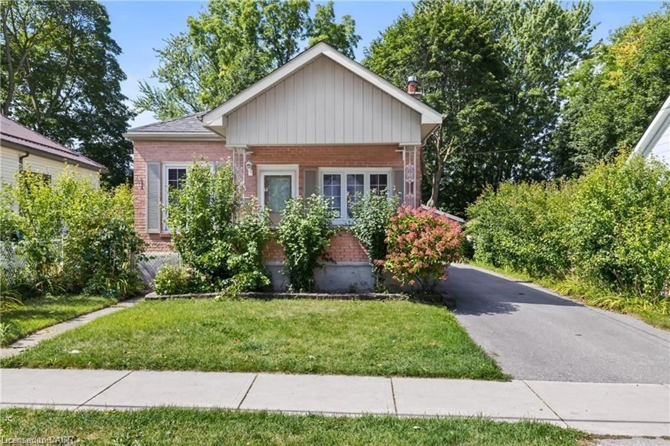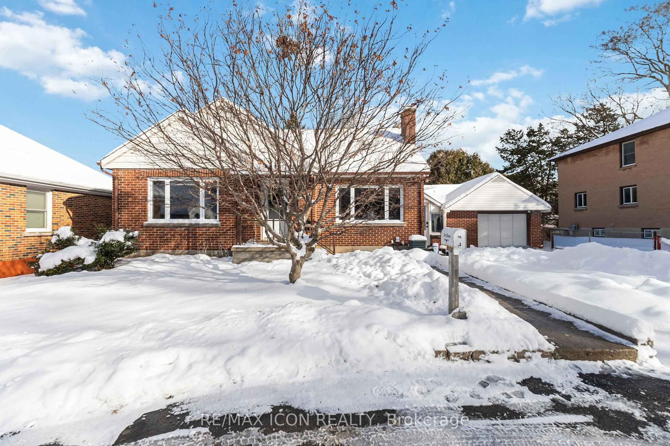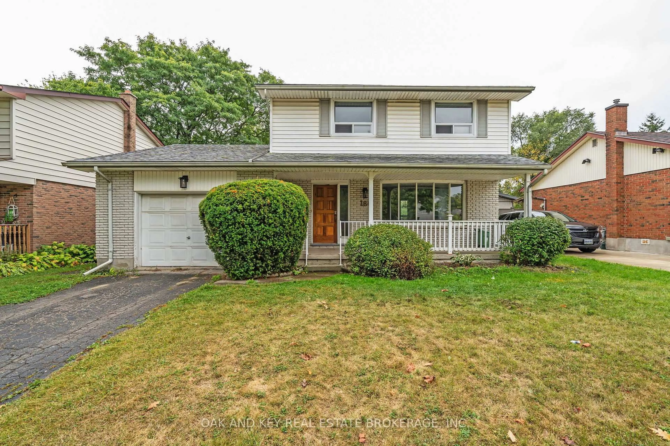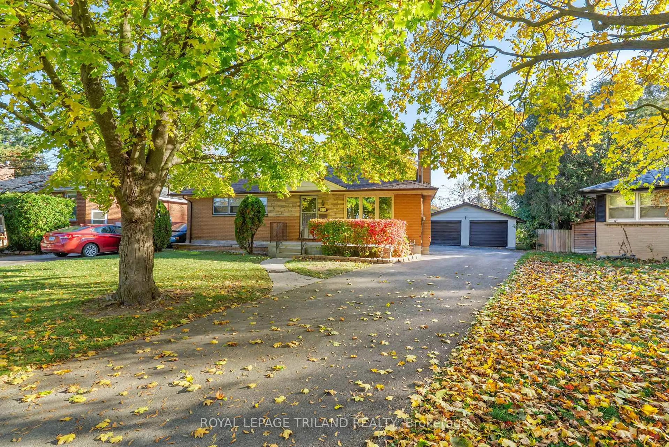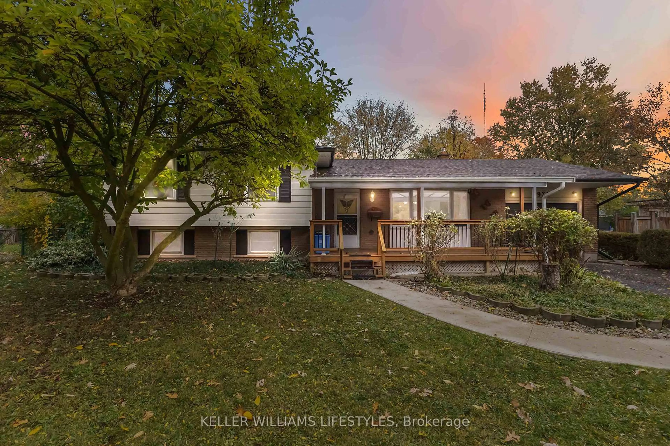Welcome to this charming 3+2 bedroom brick bungalow, nestled on an impressive 49.9 x 148.66 ft lot in a quiet, family-friendly neighborhood. Featuring a detached garage and a long driveway that fits up to 5+ vehicles, this home is perfect for car enthusiasts or anyone who loves to entertain. The main floor offers a bright living room, spacious kitchen, 3-piece bath, and 3 comfortable bedrooms. The fully finished lower level provides incredible potential with its own separate entrance, boasting a large rec room, 2 additional bedrooms, a full 3 piece bath, and a second kitchen ideal for extended family or an in-law suite. This property is located close to top-rated schools, beautiful parks, walk-in distance to Argyle mall, shopping, and all the conveniences you need. While the home requires some updating, the affordable price makes it a fantastic opportunity to create your dream space and add value. Don't miss your chance to own this versatile home with endless potential in a wonderful community!
Inclusions: 2 Refrigerators, Freezer, 2 Stoves, Dishwasher, 2 Microwaves, 2 Washers, Dryer, T.V & Electric Fireplace at the lower level, patio set, 2 storage sheds in the backyard, central vacuum. Mirror and Dressers in room 1 & 2, Bed and Mirror/dresser in the basement are included. (ALL AS IS CONDITION)
