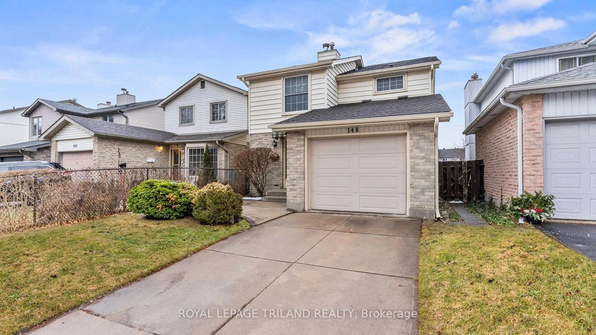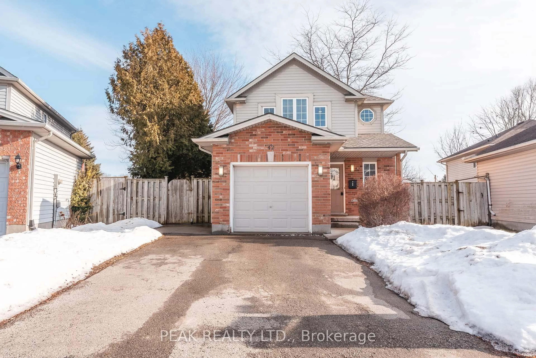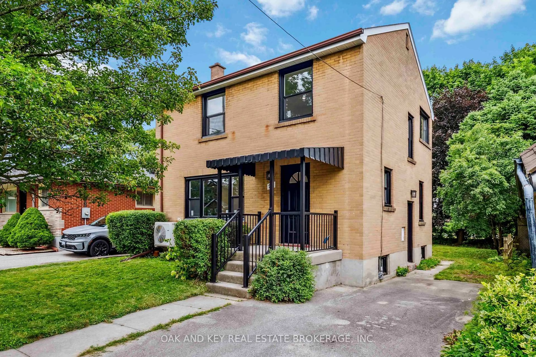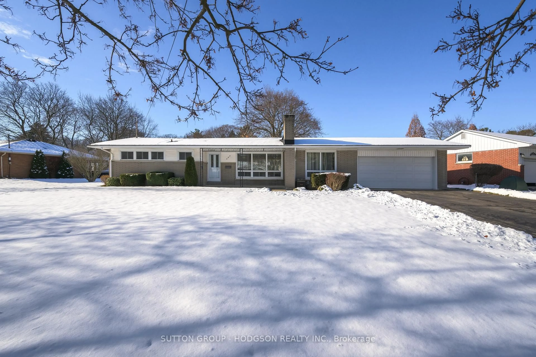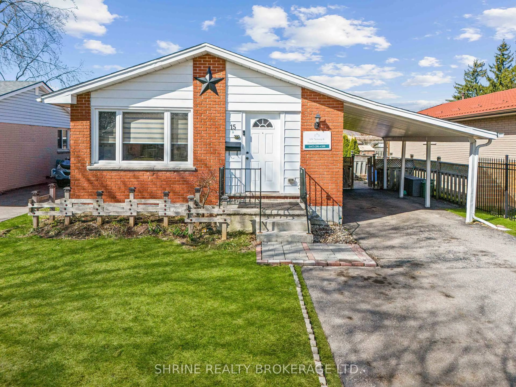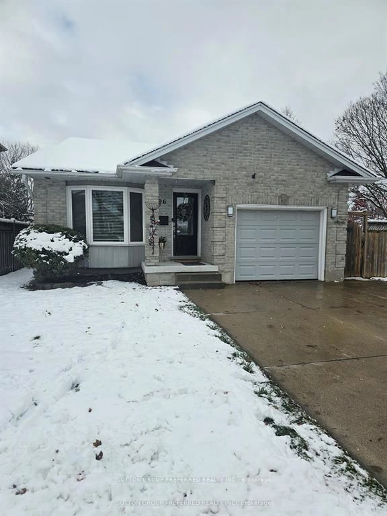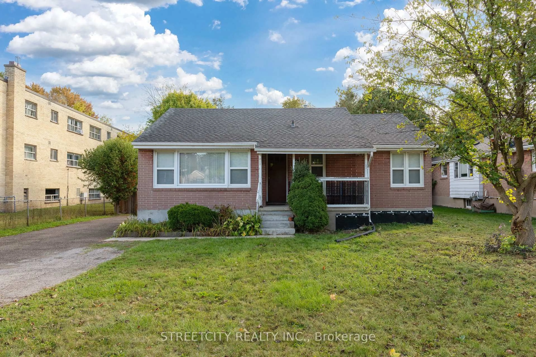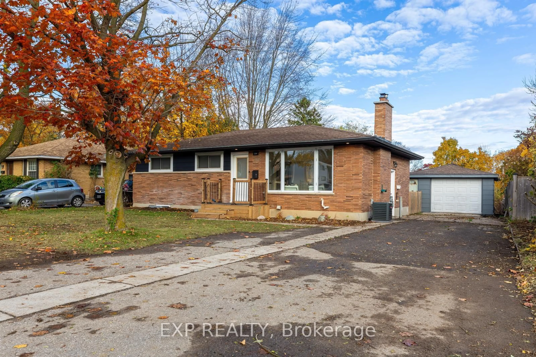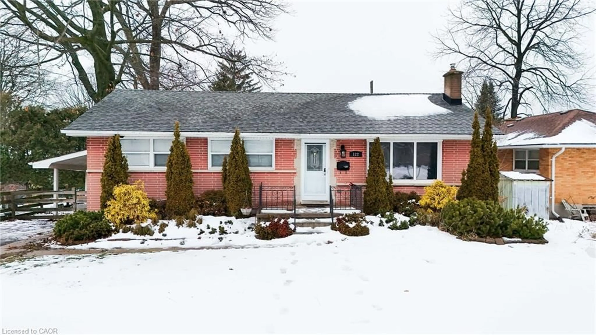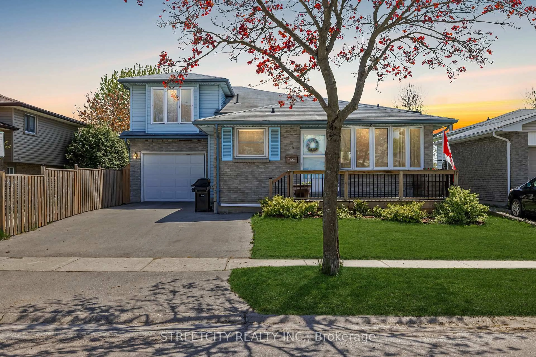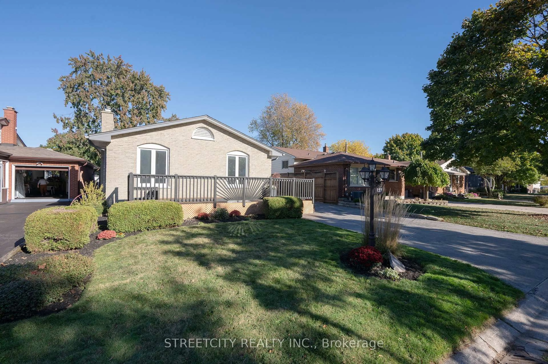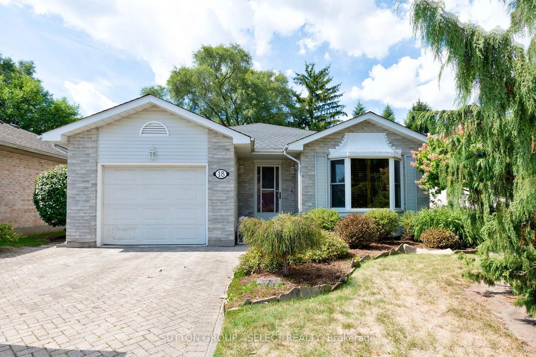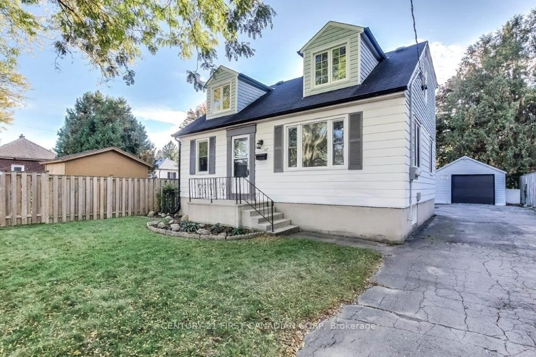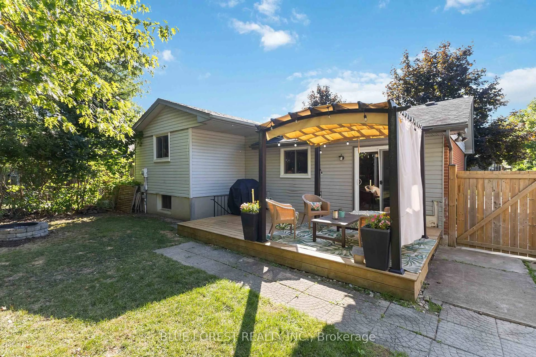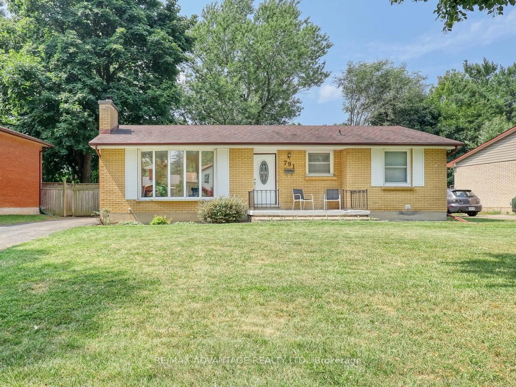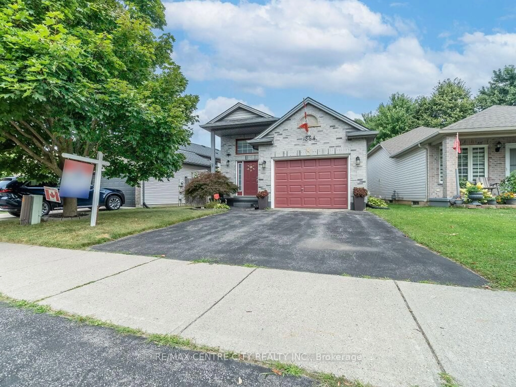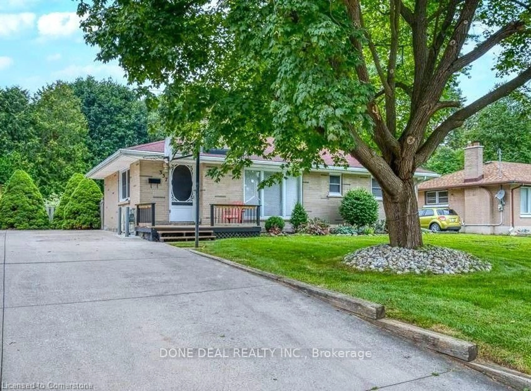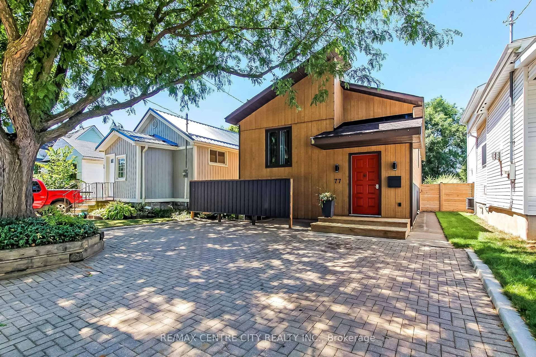Welcome to the beautifully maintained home with fantastic curb appeal, ideally located in a sought after North London neighbourhood. Enjoy the convenience of being within walking distance to schools, Wenige Park, the community centre, and shopping amenities. This home offers 3 spacious bedrooms on the main floor plus an additional bedroom and 3-piece bathroom in the partly finished lower level, perfect for guests, teens or home office setup. With no carpet throughout, the mix of tile and laminate flooring makes maintenance a breeze. The updated kitchen features modern appliances, heated tile flooring for year round comfort, and patio doors that open onto a stamped concrete patio in a fenced backyard, ideal for outdoor entertaining. A covered front porch provides a cozy spot to enjoy your morning coffee or relax at the end of the day. Recent upgrades include windows, a new furnace and air conditioning (all in 2022) and a newly poured double wide concrete driveway, offering plenty of parking. Whether you're a young family or downsizing and seeking a condo alternative with the fees, this affordable and move-in ready home is a must-see. Homes in the neighbourhood don't stay on the market for long, book your showing today!
Inclusions: FRIDGE / STOVE, WASHER / DRYER, DISHWASHER AND ALL EXISTING WINDOW COVERINGS
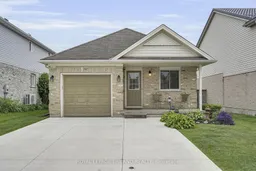 42
42

