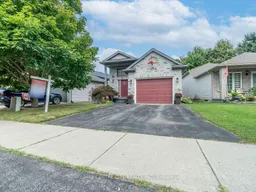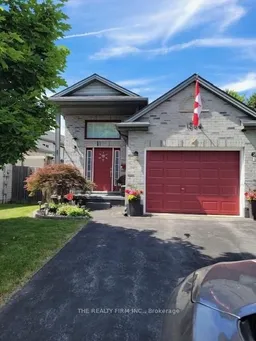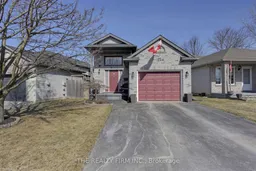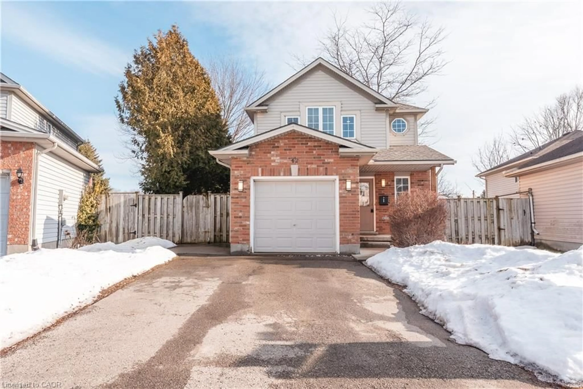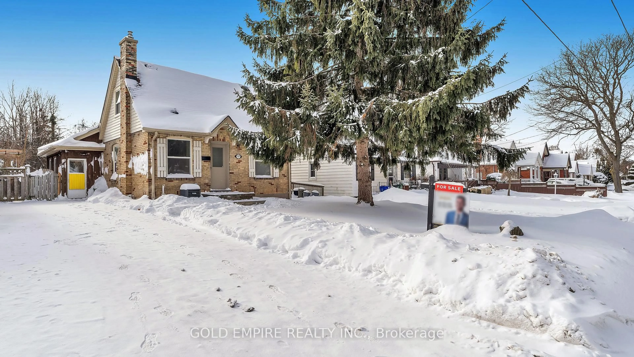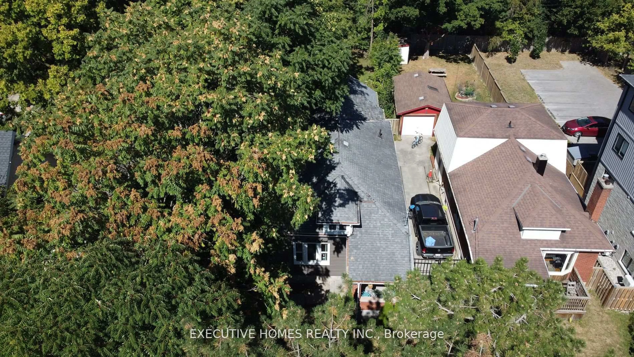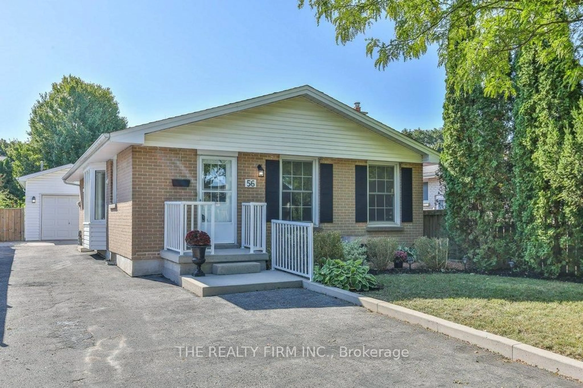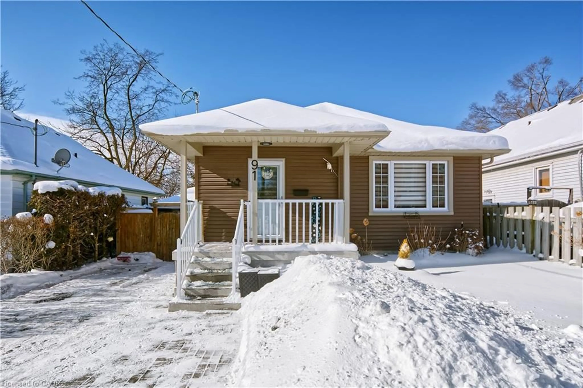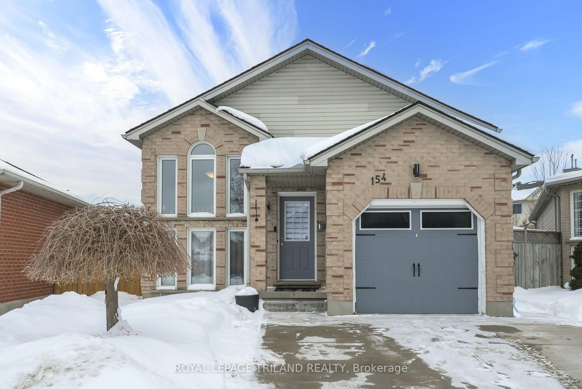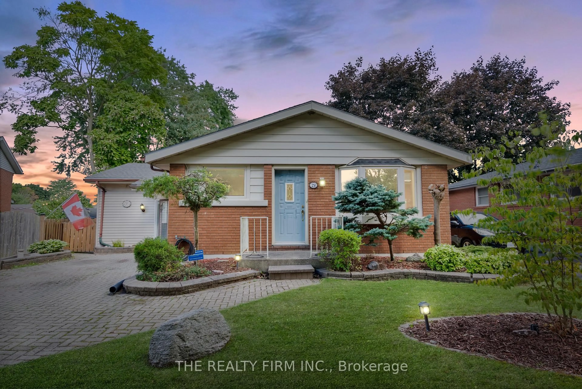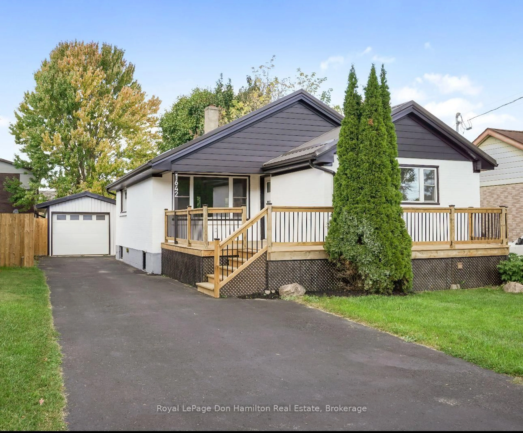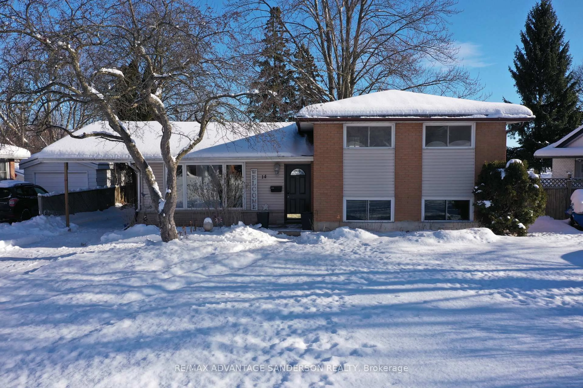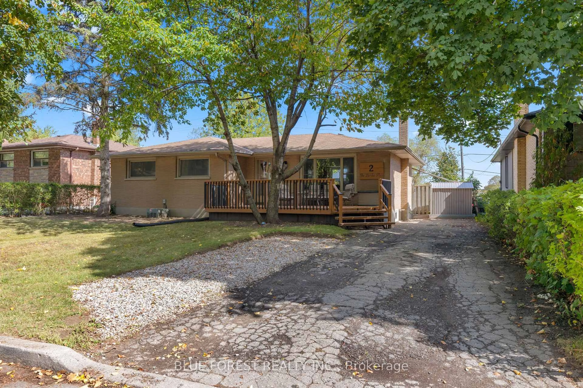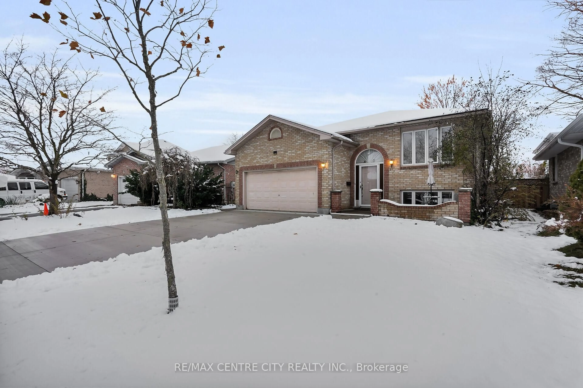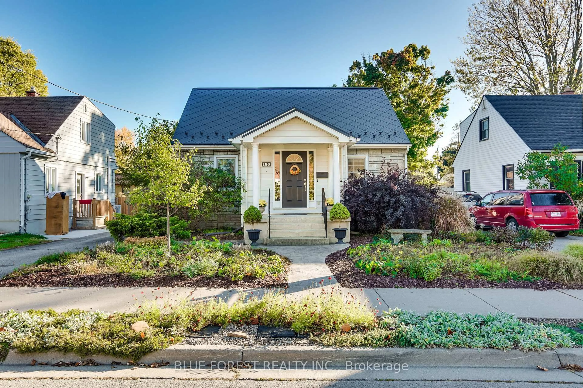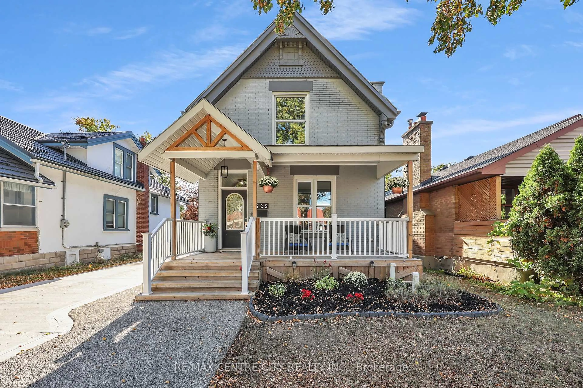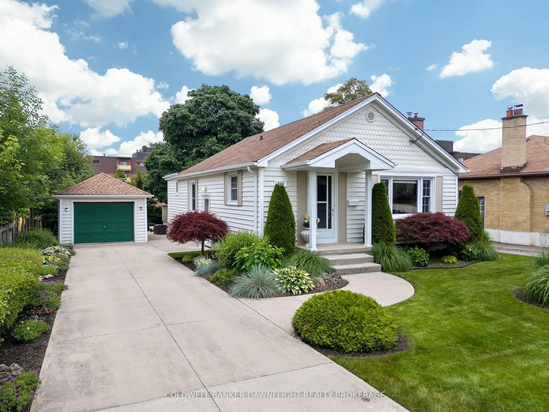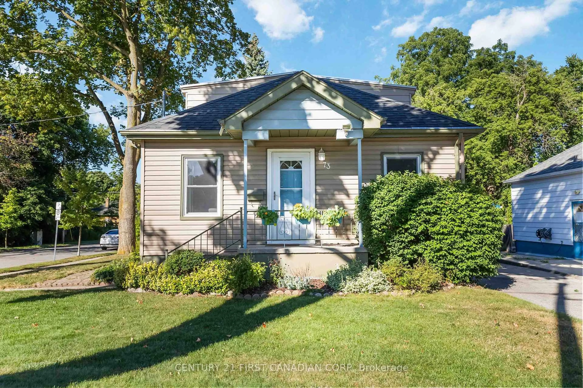Detach Bungalow at this price! Wow! Amazing opportunity for first-time buyers! This Bright, open concept, well-maintained, move-in ready 2+1 bedroom, 2 full bath raised bungalow is located on a spacious mature lot in a family-friendly neighbourhood! Stepping into the home, attached 1.5 car garage with inside entry, large bright foyer, open concept Living room and eatin Kitchen with moveable island, newer flooring, spacious master bedroom with patio doors leading to concrete patio with Gazebo (2023), New paint on front door and garage door (2024), Newer furnace and A/C (2021), Roof (2018), Fire Pit (2023), Fully fenced yard (East side 2024, West side 2018) and much more. High Ceiling 8F Main & 9F lower level, Above grade window 36x48 feels like you are always on the main floor. Basement features a Family room, a Bedroom, and an exercise/office room, which can easily be converted into a bedroom. Built equity while enjoying living.Ideal space for guests to have some privacy or a separate space for the teenagers of the home. Located within minutes of places of worship, Bus routes, parks, shopping, and easy highway access. Don't miss out on this great opportunity!
Inclusions: Refrigerator, Stove, Washer, Dryer, Microwave, Dishwasher, Window Coverings, Gazebo
